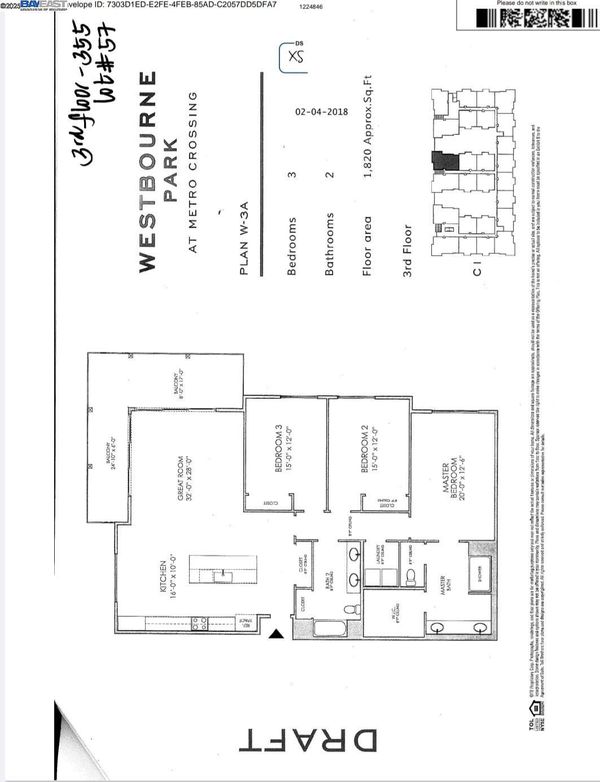
$1,350,000
1,820
SQ FT
$742
SQ/FT
45128 Warm Springs Blvd, #355
@ warm springs - Warm Springs, Fremont
- 3 Bed
- 2 Bath
- 2 Park
- 1,820 sqft
- Fremont
-

Discover the best of Westboune park@Metro Crossing in this rarely available 3-Bedroom, 2-Bathroom corner/end unit boasting an impressive 1,820 sq ft of sophisticated living space. The residence features a bright, expansive open floor plan that maximizes natural light, complemented by Hunter Douglas motorized blinds, high ceilings, central A/C, and convenient in-unit laundry. The gourmet kitchen is equipped with stainless steel appliances, a gas range, and a large central island perfect for gathering. This unit also includes two side-by-side dedicated parking space in the underground garage, facilitated with an electric car charger port. Enjoy the resort-style amenities including a sparkling pool, spa, state-of-the-art fitness center, and clubhouse. This is the ultimate commuter location, situated just a short walk from the Warm Springs/South Fremont BART Station, offering easy access to Silicon Valley and major freeways (I-680/I-880). Experience the size and luxury you deserve in this highly desirable unit!
- Current Status
- Active - Coming Soon
- Original Price
- $1,350,000
- List Price
- $1,350,000
- On Market Date
- Nov 25, 2025
- Property Type
- Condominium
- D/N/S
- Warm Springs
- Zip Code
- 94539
- MLS ID
- 41118151
- APN
- 519175639
- Year Built
- 2019
- Stories in Building
- 1
- Possession
- Close Of Escrow
- Data Source
- MAXEBRDI
- Origin MLS System
- BAY EAST
Fred E. Weibel Elementary School
Public K-6 Elementary
Students: 796 Distance: 0.5mi
Averroes High School
Private 9-12
Students: 52 Distance: 1.2mi
James Leitch Elementary School
Public K-3 Elementary
Students: 857 Distance: 1.4mi
E. M. Grimmer Elementary School
Public K-6 Elementary
Students: 481 Distance: 1.4mi
Warm Springs Elementary School
Public 3-6 Elementary
Students: 1054 Distance: 1.5mi
Harvey Green Elementary School
Public K-6 Elementary
Students: 517 Distance: 1.6mi
- Bed
- 3
- Bath
- 2
- Parking
- 2
- Garage, Parking Spaces
- SQ FT
- 1,820
- SQ FT Source
- Builder
- Lot SQ FT
- 75,543.0
- Lot Acres
- 1.73 Acres
- Pool Info
- Other, Community
- Kitchen
- Dishwasher, Gas Range, Microwave, Range, Refrigerator, Dryer, Washer, Stone Counters, Gas Range/Cooktop, Range/Oven Built-in, Updated Kitchen
- Cooling
- Central Air
- Disclosures
- Nat Hazard Disclosure
- Entry Level
- 3
- Exterior Details
- Other
- Flooring
- Hardwood, Carpet
- Foundation
- Fire Place
- None
- Heating
- Forced Air
- Laundry
- Dryer, Washer
- Main Level
- None
- Possession
- Close Of Escrow
- Architectural Style
- Contemporary
- Construction Status
- Existing
- Additional Miscellaneous Features
- Other
- Location
- Other
- Roof
- Other
- Water and Sewer
- Public
- Fee
- $700
MLS and other Information regarding properties for sale as shown in Theo have been obtained from various sources such as sellers, public records, agents and other third parties. This information may relate to the condition of the property, permitted or unpermitted uses, zoning, square footage, lot size/acreage or other matters affecting value or desirability. Unless otherwise indicated in writing, neither brokers, agents nor Theo have verified, or will verify, such information. If any such information is important to buyer in determining whether to buy, the price to pay or intended use of the property, buyer is urged to conduct their own investigation with qualified professionals, satisfy themselves with respect to that information, and to rely solely on the results of that investigation.
School data provided by GreatSchools. School service boundaries are intended to be used as reference only. To verify enrollment eligibility for a property, contact the school directly.




