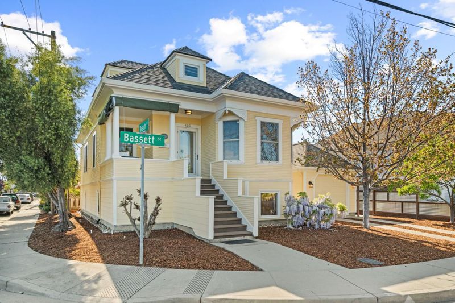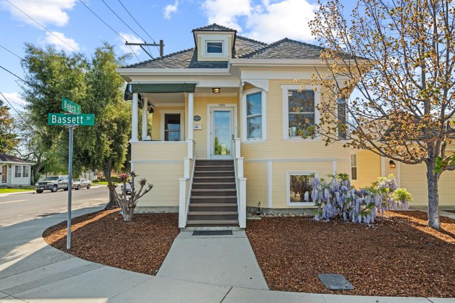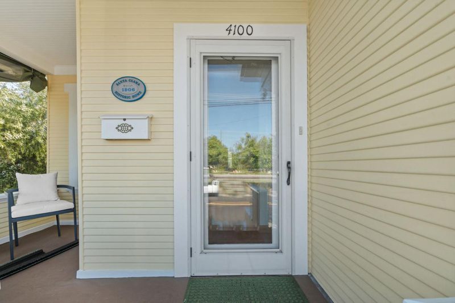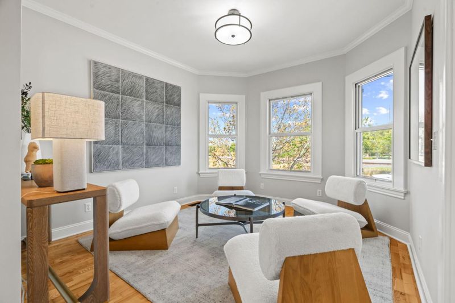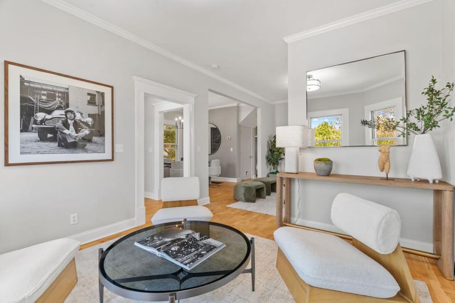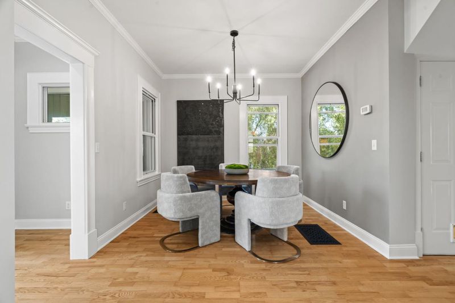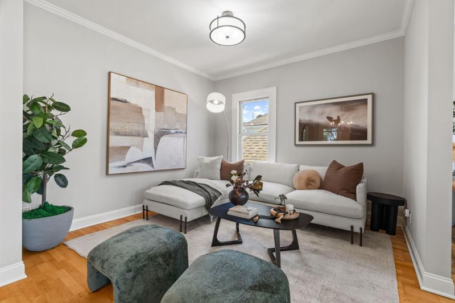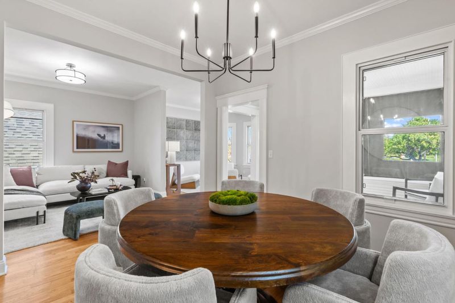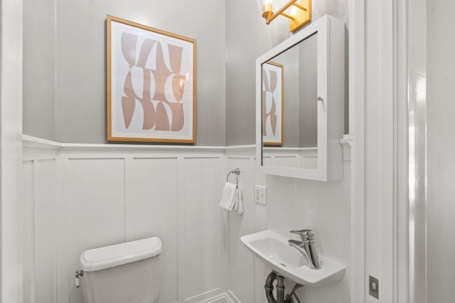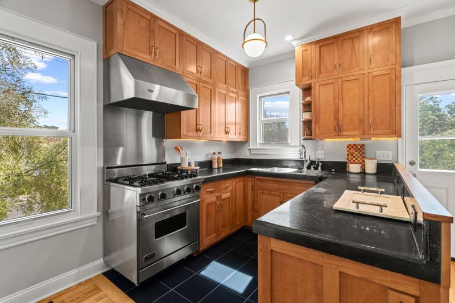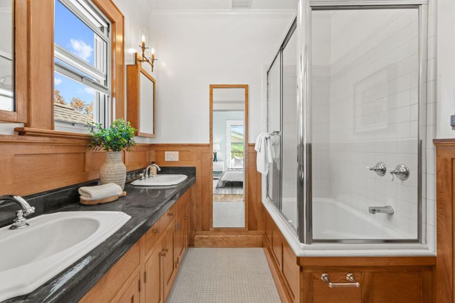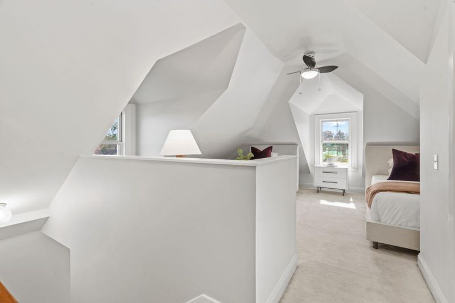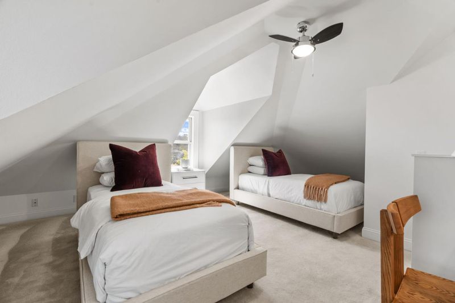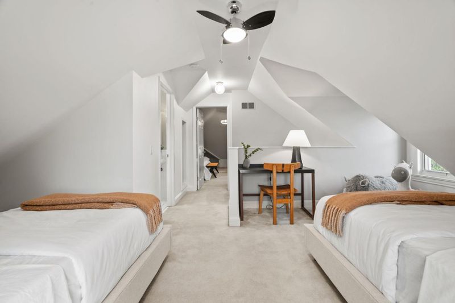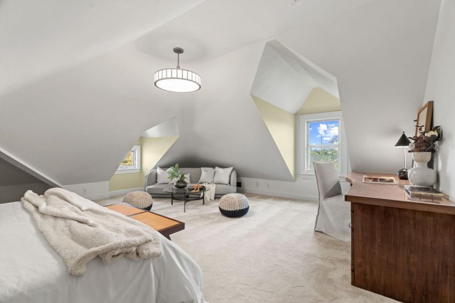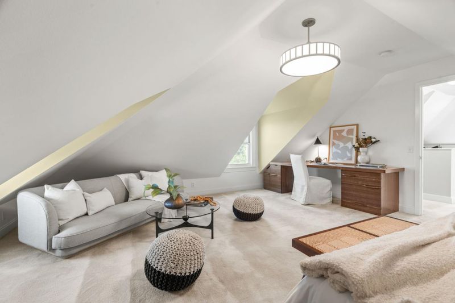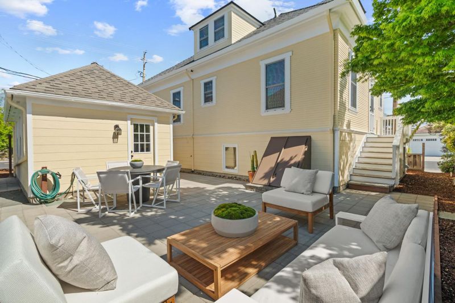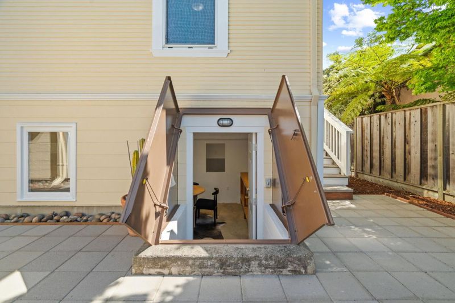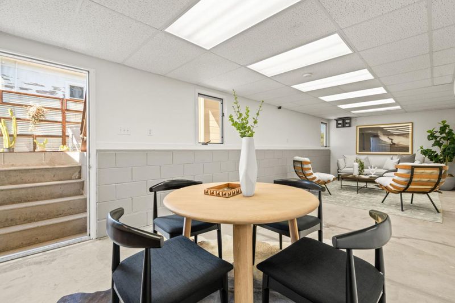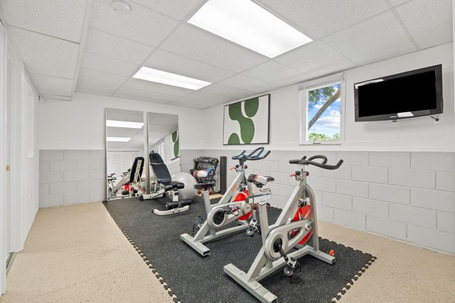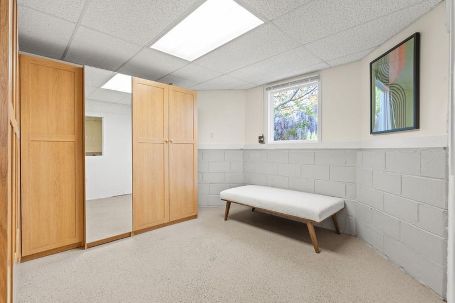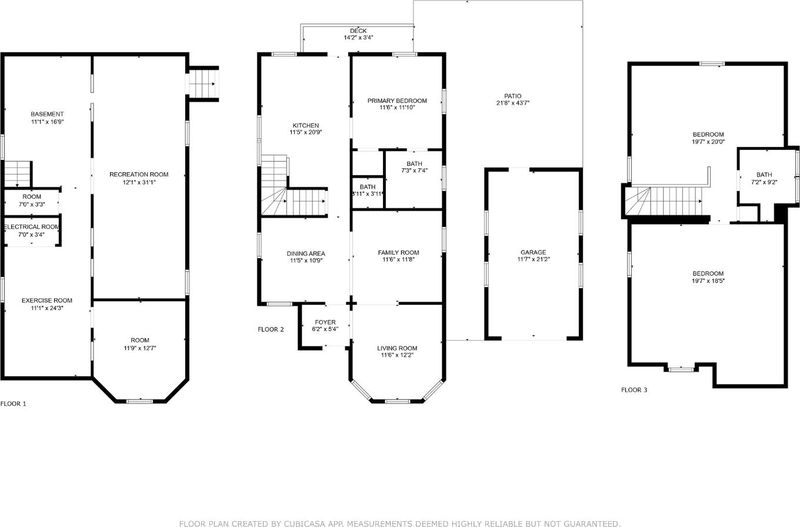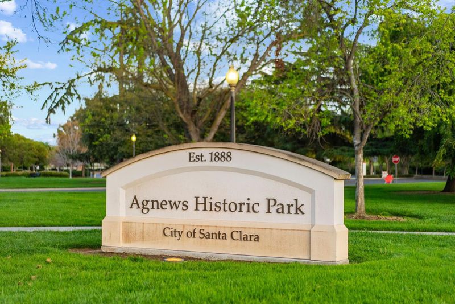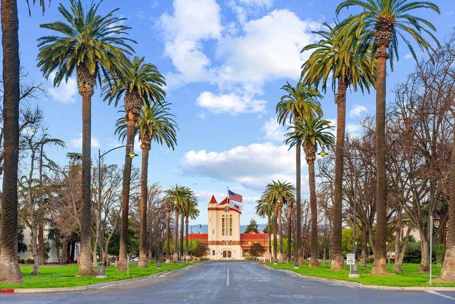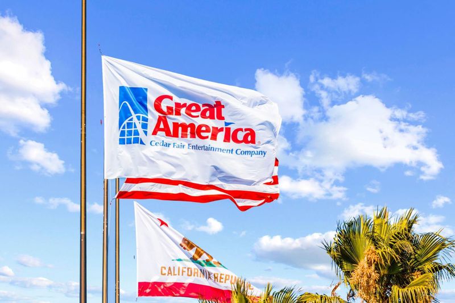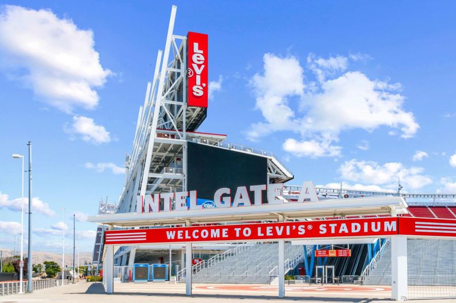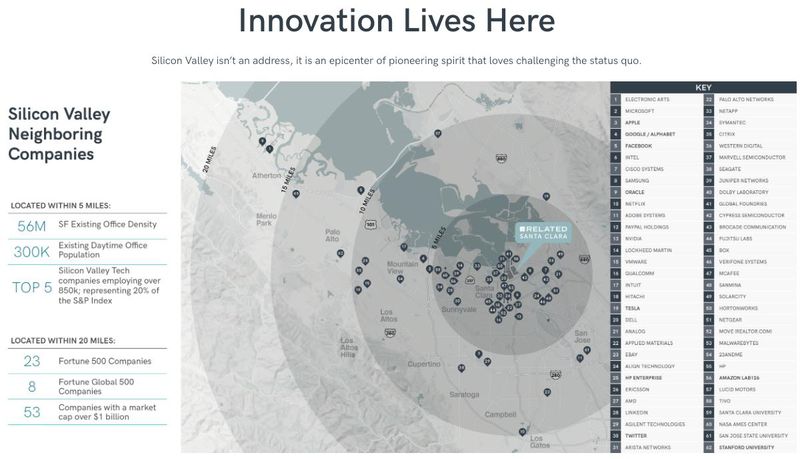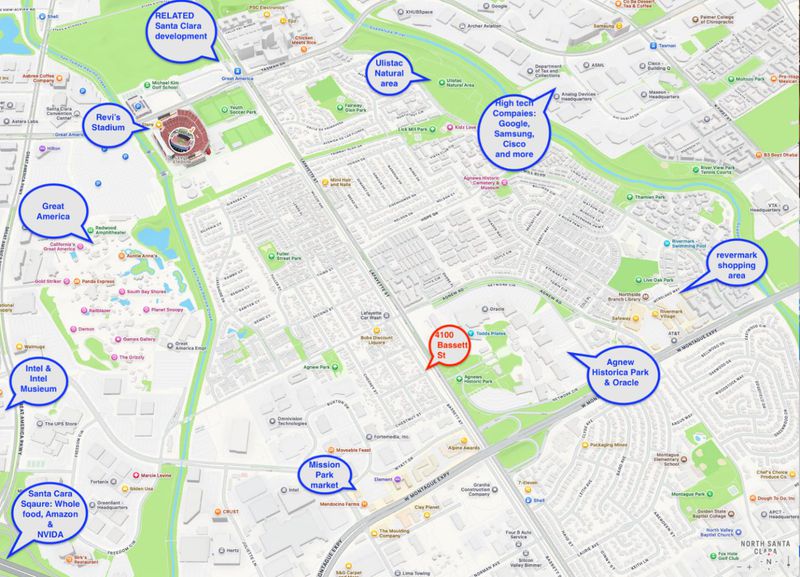
$1,450,000
2,172
SQ FT
$668
SQ/FT
4100 Bassett St
@ Beech St - 8 - Santa Clara, Santa Clara
- 3 Bed
- 3 (2/1) Bath
- 2 Park
- 2,172 sqft
- SANTA CLARA
-

Step inside this charming Victorian historic home in a modern neighborhood. As you enter the welcoming foyer, you'll immediately notice the meticulous craftsmanship and care put into the home by the current owner, a NASA engineer. Custom woodworking, including beautiful cabinets and fixtures, adds a special touch around every corner. This home's actual sq ft is much bigger than the county record!!! So much more opportunity! Over time, the owner has updated the house, adding more permitted area than is currently listed in the County record. The Total 2172 sq ft shown here includes the finished basement (924 sq ft) for a versatile live/work space. Looking for shopping, entertainment, and open spaces? You'll be minutes from Rivermark Village, Santa Clara Square, Whole Foods, Levi's Stadium, Agnews Historic Park, the Intel Museum, and Great America. "The Related Santa Clara", 9.2 M sq ft urban mixed-use development, is being constructed over the next decade and will bring more excitement to the neighborhood. With easy access to key highways like 101 and 237, this home makes an ideal base for exploring the Peninsula and the wider Bay Area. You'll also be conveniently close to major tech companies like Oracle, NVIDIA, Samsung, Cisco, and more.
- Days on Market
- 13 days
- Current Status
- Active
- Original Price
- $1,450,000
- List Price
- $1,450,000
- On Market Date
- Apr 16, 2025
- Property Type
- Single Family Home
- Area
- 8 - Santa Clara
- Zip Code
- 95054
- MLS ID
- ML82001537
- APN
- 104-12-196
- Year Built
- 1906
- Stories in Building
- 2
- Possession
- COE
- Data Source
- MLSL
- Origin MLS System
- MLSListings, Inc.
North Valley Baptist School
Private K-12 Combined Elementary And Secondary, Religious, Nonprofit
Students: 233 Distance: 0.4mi
Montague Elementary School
Public K-5 Elementary
Students: 426 Distance: 0.6mi
The Redwood School
Private 3-12
Students: NA Distance: 0.8mi
Don Callejon School
Public K-8 Elementary
Students: 912 Distance: 0.8mi
Kathryn Hughes Elementary School
Public K-5 Elementary, Coed
Students: 407 Distance: 1.0mi
Granada Islamic
Private K-8 Elementary, Religious, Coed
Students: 480 Distance: 1.1mi
- Bed
- 3
- Bath
- 3 (2/1)
- Parking
- 2
- Detached Garage
- SQ FT
- 2,172
- SQ FT Source
- Unavailable
- Lot SQ FT
- 3,485.0
- Lot Acres
- 0.080005 Acres
- Kitchen
- Cooktop - Gas, Countertop - Concrete, Dishwasher, Garbage Disposal, Hood Over Range, Refrigerator
- Cooling
- Ceiling Fan, Central AC
- Dining Room
- Formal Dining Room
- Disclosures
- Natural Hazard Disclosure
- Family Room
- No Family Room
- Flooring
- Carpet, Hardwood
- Foundation
- Concrete Perimeter, Wood Frame
- Heating
- Central Forced Air - Gas
- Laundry
- Electricity Hookup (110V), Gas Hookup
- Possession
- COE
- Fee
- Unavailable
MLS and other Information regarding properties for sale as shown in Theo have been obtained from various sources such as sellers, public records, agents and other third parties. This information may relate to the condition of the property, permitted or unpermitted uses, zoning, square footage, lot size/acreage or other matters affecting value or desirability. Unless otherwise indicated in writing, neither brokers, agents nor Theo have verified, or will verify, such information. If any such information is important to buyer in determining whether to buy, the price to pay or intended use of the property, buyer is urged to conduct their own investigation with qualified professionals, satisfy themselves with respect to that information, and to rely solely on the results of that investigation.
School data provided by GreatSchools. School service boundaries are intended to be used as reference only. To verify enrollment eligibility for a property, contact the school directly.
