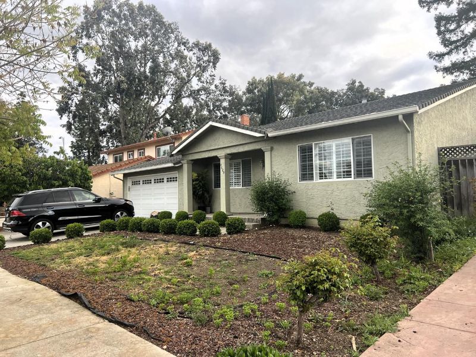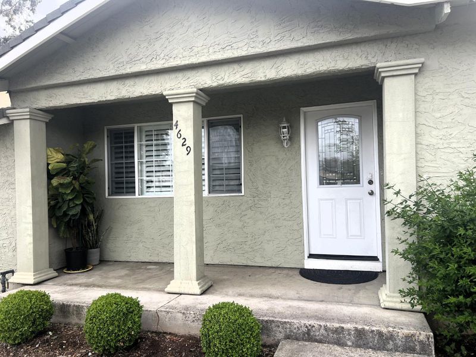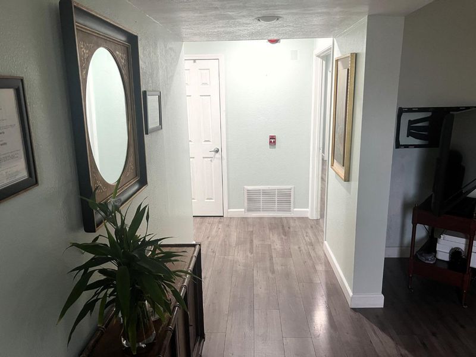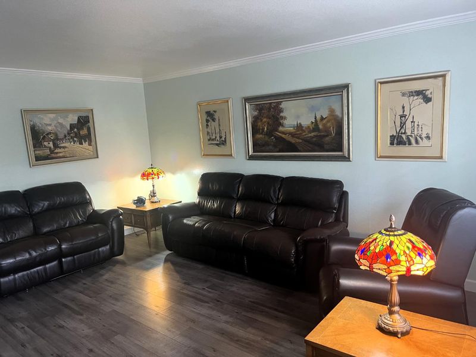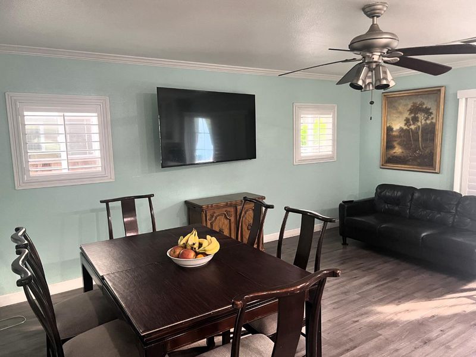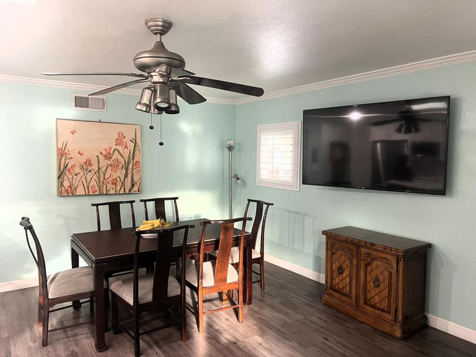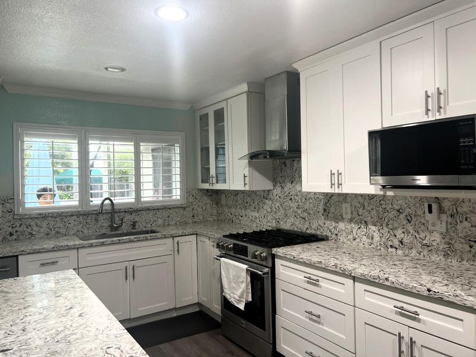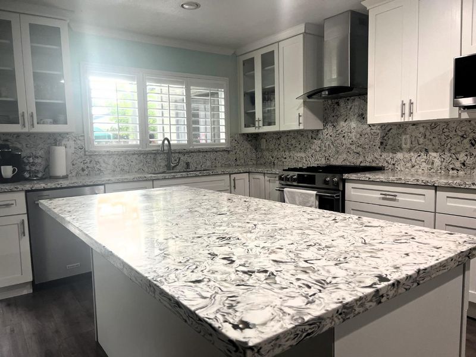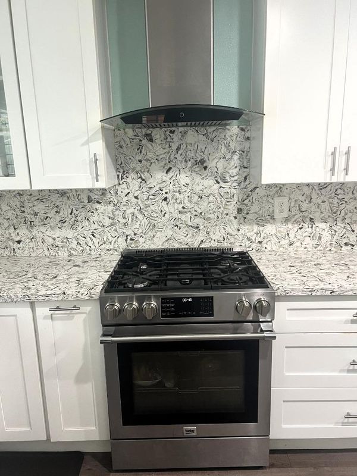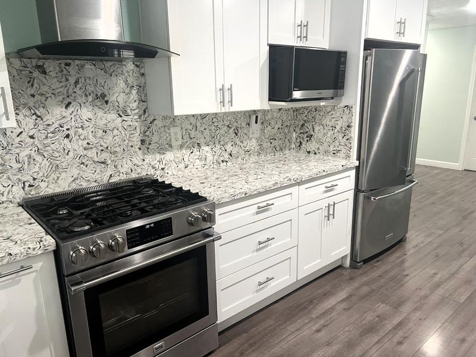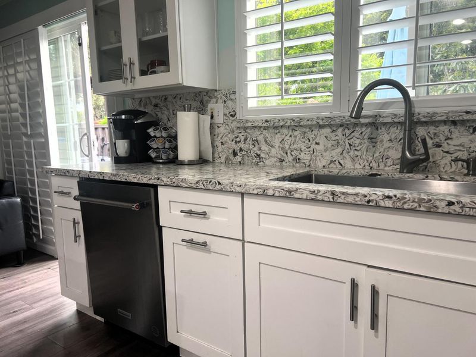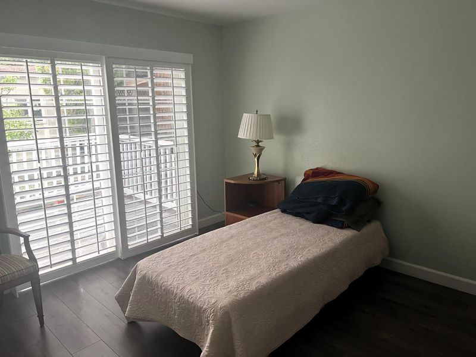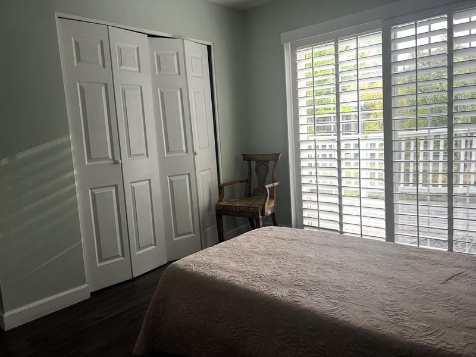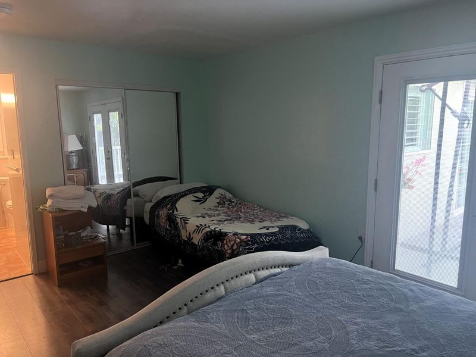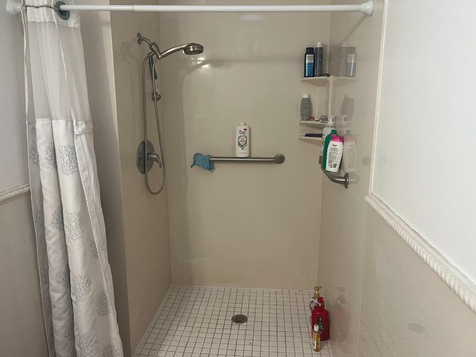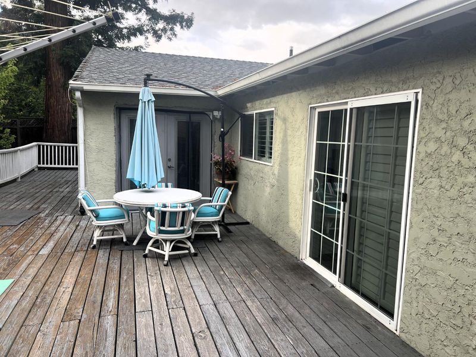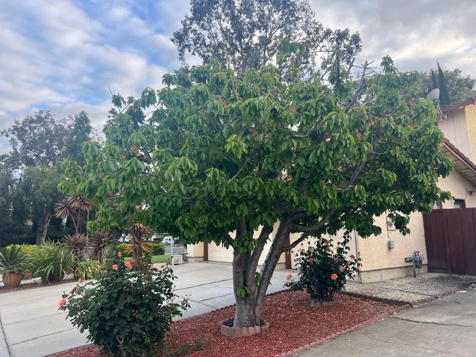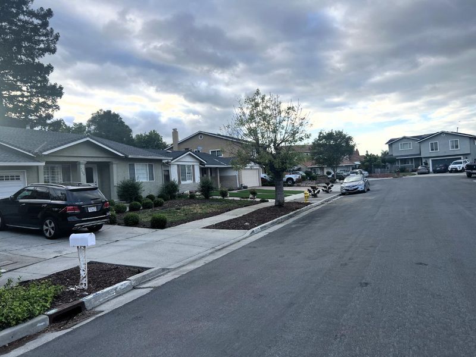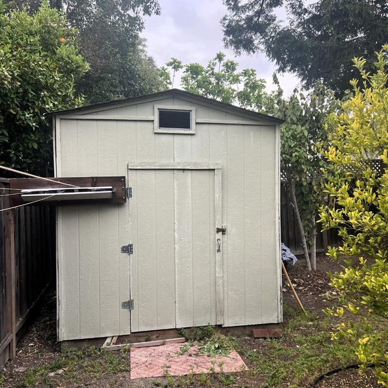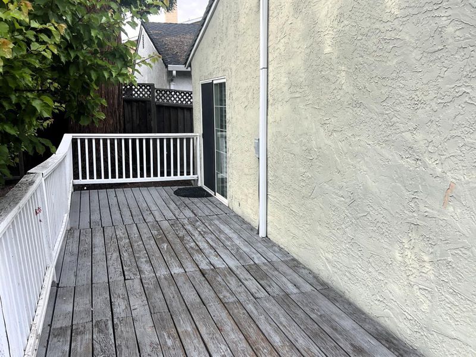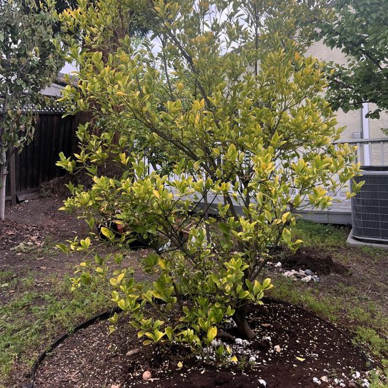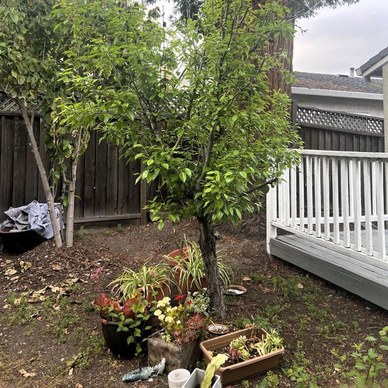
$1,700,000
2,084
SQ FT
$816
SQ/FT
4629 Royal Forest Court
@ Branham Lane - 12 - Blossom Valley, San Jose
- 4 Bed
- 2 Bath
- 6 Park
- 2,084 sqft
- SAN JOSE
-

Excellent property located in the Vista Park neighborhood of San Jose. This charming 2084 sq. ft., 5 bedroom, 2 bathroom home is positioned within a neighborhood court for less traffic and has curb appeal too. This property has a remodeled kitchen, accent skylight, quartz countertops and large island for food prep and dining, plus stainless steel appliances. There are luxury vinyl plank floors throughout the home, and remodeled bathrooms with built in sun tunnels for natural daylight. An additional sun tunnel is located in the hallway. The bathrooms are ADA compliant. The property has beautiful plantation-style shutters throughout. The home is well kept and demonstrates pride of ownership. Complete with a family room, living room-kitchen combo, this property is perfect for a mid-size family looking to settle into a great community. The backyard has multiple fruit trees and a large wood deck for plenty of entertainment space. The mature trees in the backyard will provide you with peace, tranquility, and privacy. Share sweet cherries from the cherry tree in the front yard. Come and see the property for yourself before it is too late. It will practically be delivered in move-in ready condition. Make this one yours and live happily ever after!
- Days on Market
- 14 days
- Current Status
- Active
- Original Price
- $1,700,000
- List Price
- $1,700,000
- On Market Date
- Apr 21, 2025
- Property Type
- Single Family Home
- Area
- 12 - Blossom Valley
- Zip Code
- 95136
- MLS ID
- ML82003326
- APN
- 462-26-057
- Year Built
- 1975
- Stories in Building
- 1
- Possession
- COE
- Data Source
- MLSL
- Origin MLS System
- MLSListings, Inc.
Parkview Elementary School
Public K-6 Elementary
Students: 591 Distance: 0.4mi
Rachel Carson Elementary School
Public K-5 Elementary
Students: 291 Distance: 0.4mi
Gunderson High School
Public 9-12 Secondary
Students: 1093 Distance: 0.6mi
Holy Family School
Private K-8 Elementary, Religious, Core Knowledge
Students: 328 Distance: 0.8mi
Liberty High (Alternative) School
Public 6-12 Alternative
Students: 334 Distance: 0.9mi
Del Roble Elementary School
Public K-6 Elementary
Students: 556 Distance: 1.0mi
- Bed
- 4
- Bath
- 2
- Skylight, Stall Shower, Tile
- Parking
- 6
- Attached Garage, On Street
- SQ FT
- 2,084
- SQ FT Source
- Unavailable
- Lot SQ FT
- 6,000.0
- Lot Acres
- 0.137741 Acres
- Kitchen
- Countertop - Quartz, Dishwasher, Exhaust Fan, Garbage Disposal, Hood Over Range, Microwave, Oven Range - Gas, Refrigerator
- Cooling
- Central AC
- Dining Room
- Breakfast Nook, Dining Area, Eat in Kitchen, No Formal Dining Room
- Disclosures
- NHDS Report
- Family Room
- Separate Family Room
- Flooring
- Hardwood, Tile, Vinyl / Linoleum
- Foundation
- Raised
- Heating
- Forced Air
- Views
- Neighborhood
- Possession
- COE
- Fee
- Unavailable
MLS and other Information regarding properties for sale as shown in Theo have been obtained from various sources such as sellers, public records, agents and other third parties. This information may relate to the condition of the property, permitted or unpermitted uses, zoning, square footage, lot size/acreage or other matters affecting value or desirability. Unless otherwise indicated in writing, neither brokers, agents nor Theo have verified, or will verify, such information. If any such information is important to buyer in determining whether to buy, the price to pay or intended use of the property, buyer is urged to conduct their own investigation with qualified professionals, satisfy themselves with respect to that information, and to rely solely on the results of that investigation.
School data provided by GreatSchools. School service boundaries are intended to be used as reference only. To verify enrollment eligibility for a property, contact the school directly.
