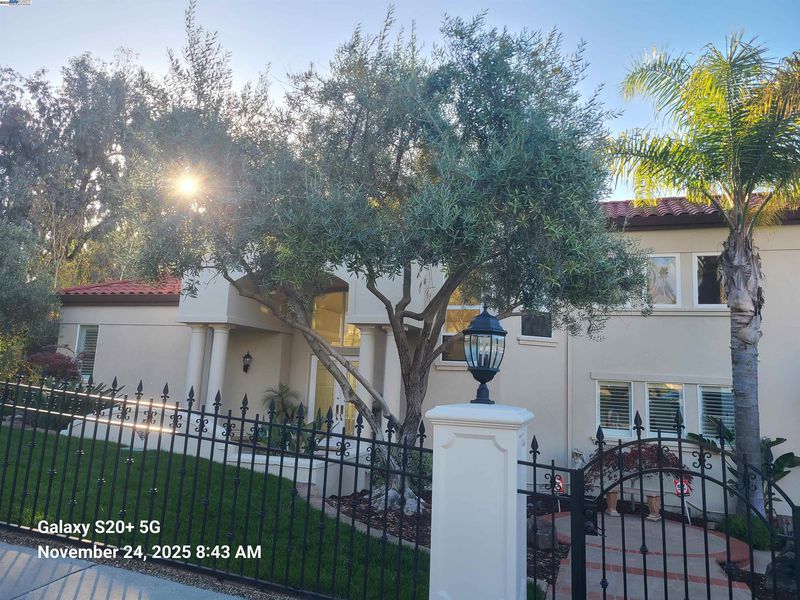
$4,239,888
5,236
SQ FT
$810
SQ/FT
61 Montclaire Dr
@ Mission Blvd - Mission San Jose, Fremont
- 4 Bed
- 3.5 (3/1) Bath
- 4 Park
- 5,236 sqft
- Fremont
-

Elegant custom home in the Mission San Jose hills. First time on the market. Owners are very detailed oriented. They prepared the home to just move in. Great peaceful location. Three balconies with beautiful views of hills, greenbelt and trees. Beautiful chandeliers in the foyer, formal dining area and the master bedroom. The house was designed according to Feng Shui guidelines. Home interior and exterior newly painted. Four car garage, two in front and two on the bottom with long driveway. Large game room with wet bar and pool table. Game room lead to outside BBQ and wooden deck. Great for entertaining. Large kitchen and family room combination. Great for large gathering. Large walk in closet.
- Current Status
- Active - Coming Soon
- Original Price
- $4,239,888
- List Price
- $4,239,888
- On Market Date
- Nov 24, 2025
- Property Type
- Detached
- D/N/S
- Mission San Jose
- Zip Code
- 94539
- MLS ID
- 41118127
- APN
- 51373733
- Year Built
- 1998
- Stories in Building
- 3
- Possession
- Close Of Escrow
- Data Source
- MAXEBRDI
- Origin MLS System
- BAY EAST
Fred E. Weibel Elementary School
Public K-6 Elementary
Students: 796 Distance: 0.8mi
Mission San Jose Elementary School
Public K-6 Elementary
Students: 535 Distance: 1.0mi
Alsion Montessori Middle / High School
Private 7-12 Montessori, Middle, High, Secondary, Nonprofit
Students: 60 Distance: 1.3mi
Dominican Kindergarten
Private K Preschool Early Childhood Center, Elementary, Religious, Coed
Students: 30 Distance: 1.3mi
Montessori School Of Fremont
Private PK-6 Montessori, Combined Elementary And Secondary, Coed
Students: 295 Distance: 1.4mi
St. Joseph Elementary School
Private 1-8 Elementary, Religious, Coed
Students: 240 Distance: 1.4mi
- Bed
- 4
- Bath
- 3.5 (3/1)
- Parking
- 4
- Attached, Off Street, Parking Spaces, RV/Boat Parking, Workshop in Garage, Enclosed, Garage Faces Front, Garage Faces Side, Garage Door Opener
- SQ FT
- 5,236
- SQ FT Source
- Appraisal
- Lot SQ FT
- 36,471.0
- Lot Acres
- 0.84 Acres
- Pool Info
- None
- Kitchen
- Dishwasher, Double Oven, Gas Range, Plumbed For Ice Maker, Microwave, Oven, Refrigerator, Gas Water Heater, Breakfast Bar, Breakfast Nook, Counter - Solid Surface, Stone Counters, Eat-in Kitchen, Disposal, Gas Range/Cooktop, Ice Maker Hookup, Kitchen Island, Oven Built-in, Pantry, Updated Kitchen
- Cooling
- Ceiling Fan(s), Central Air
- Disclosures
- Nat Hazard Disclosure, Disclosure Package Avail
- Entry Level
- Exterior Details
- Garden, Front Yard, Garden/Play, Side Yard, Sprinklers Automatic, Sprinklers Front, Landscape Back, Landscape Front
- Flooring
- Hardwood, Tile
- Foundation
- Fire Place
- Family Room, Gas, Gas Starter, Living Room, Master Bedroom, Gas Piped
- Heating
- Forced Air, Natural Gas
- Laundry
- 220 Volt Outlet, Hookups Only, Laundry Room, Electric
- Upper Level
- 1 Bedroom, 1 Bath
- Main Level
- 2 Bedrooms, 1 Bath, Laundry Facility, Main Entry
- Possession
- Close Of Escrow
- Architectural Style
- Custom
- Construction Status
- Existing
- Additional Miscellaneous Features
- Garden, Front Yard, Garden/Play, Side Yard, Sprinklers Automatic, Sprinklers Front, Landscape Back, Landscape Front
- Location
- Irregular Lot, Premium Lot, Front Yard, Street Light(s)
- Roof
- Tile
- Water and Sewer
- Public
- Fee
- Unavailable
MLS and other Information regarding properties for sale as shown in Theo have been obtained from various sources such as sellers, public records, agents and other third parties. This information may relate to the condition of the property, permitted or unpermitted uses, zoning, square footage, lot size/acreage or other matters affecting value or desirability. Unless otherwise indicated in writing, neither brokers, agents nor Theo have verified, or will verify, such information. If any such information is important to buyer in determining whether to buy, the price to pay or intended use of the property, buyer is urged to conduct their own investigation with qualified professionals, satisfy themselves with respect to that information, and to rely solely on the results of that investigation.
School data provided by GreatSchools. School service boundaries are intended to be used as reference only. To verify enrollment eligibility for a property, contact the school directly.



