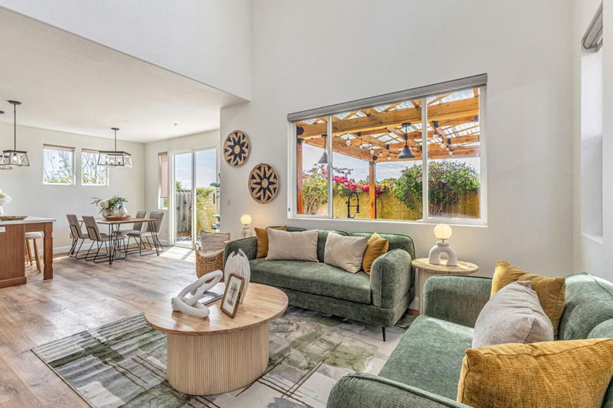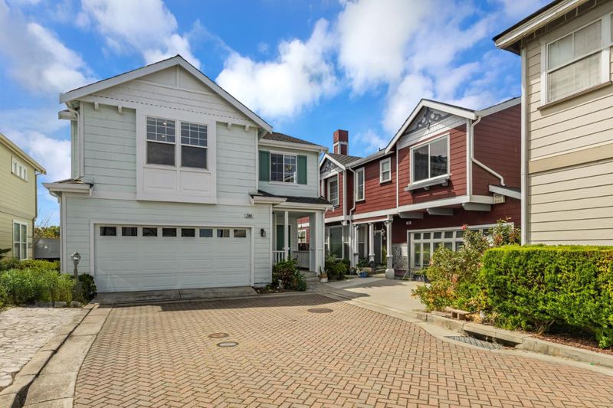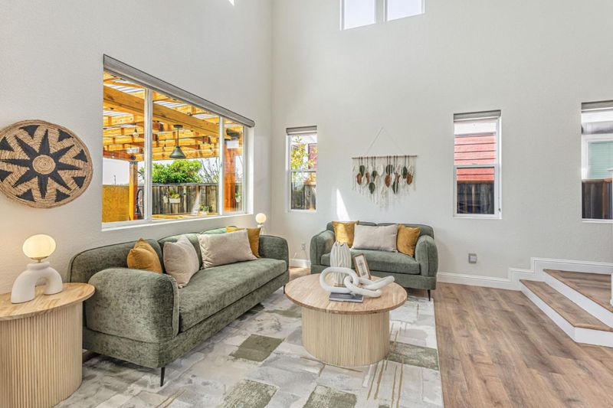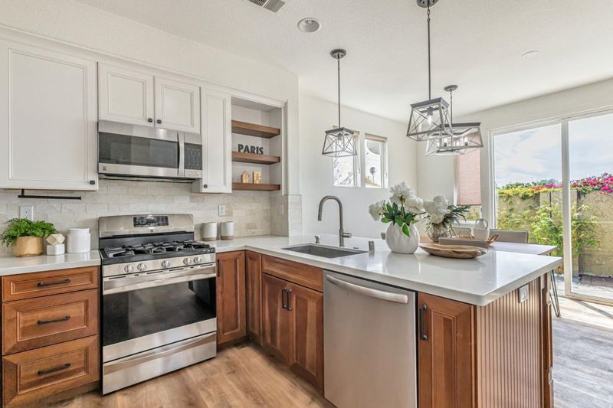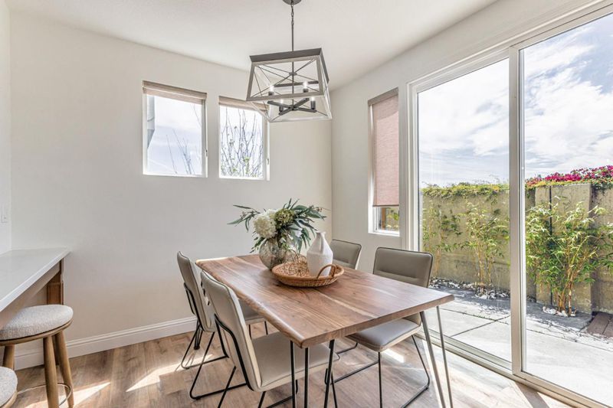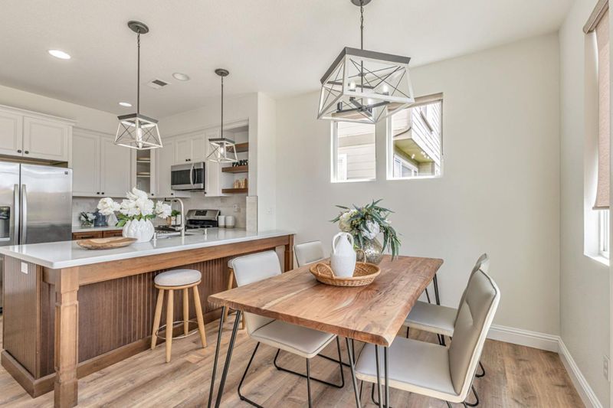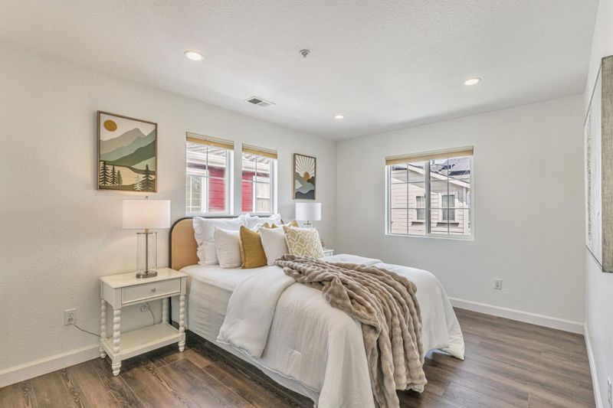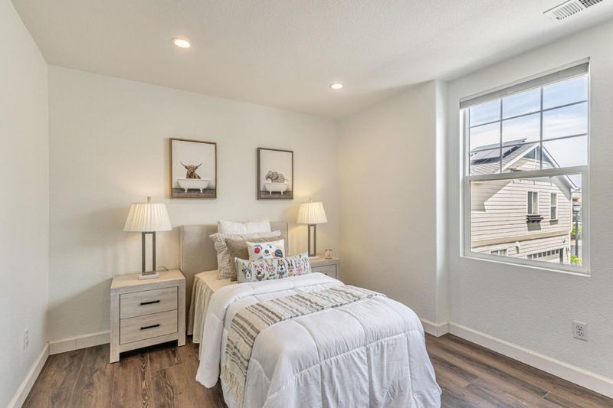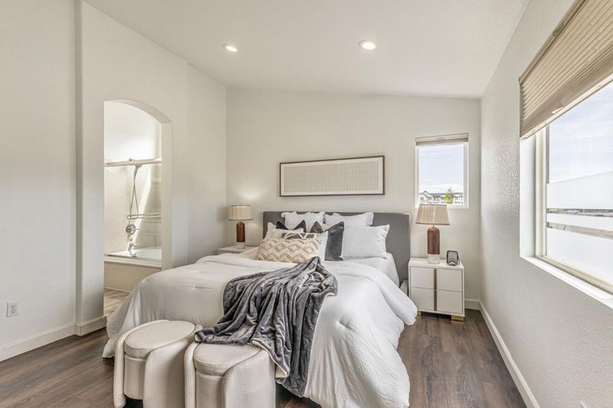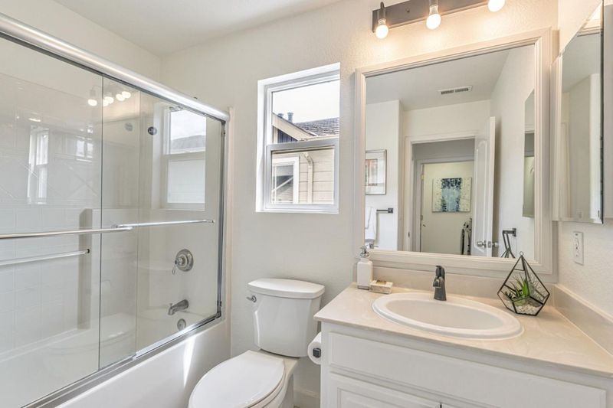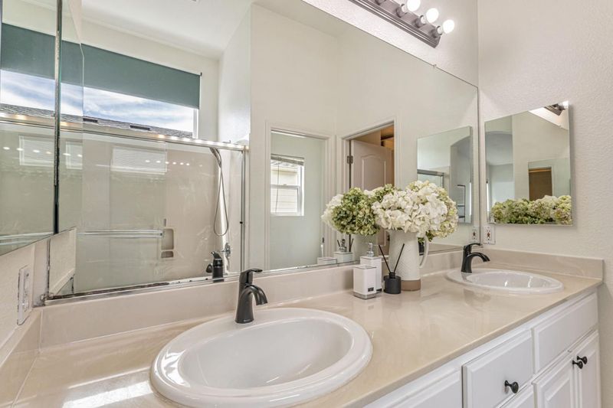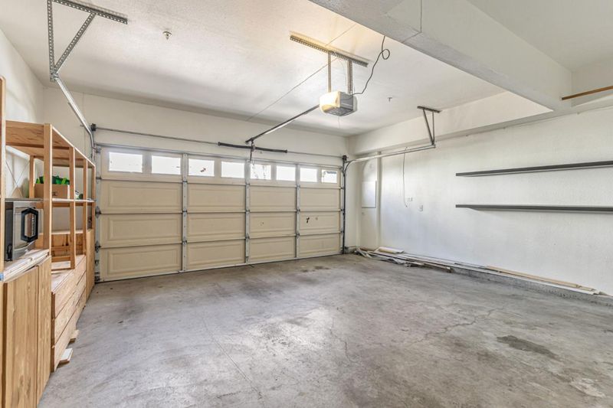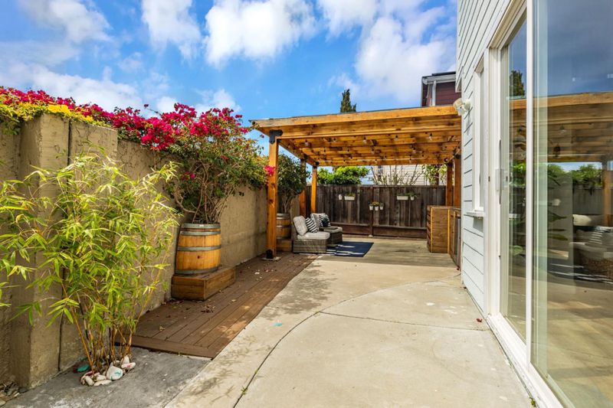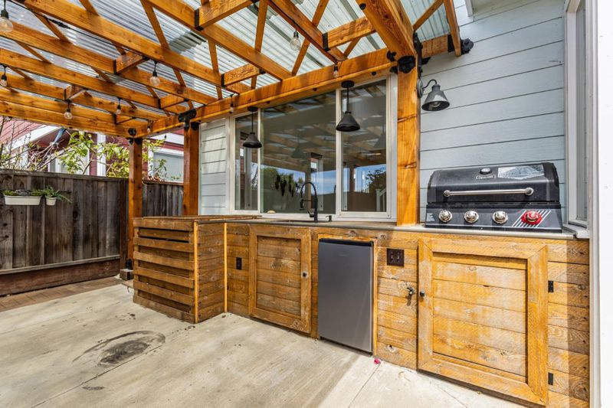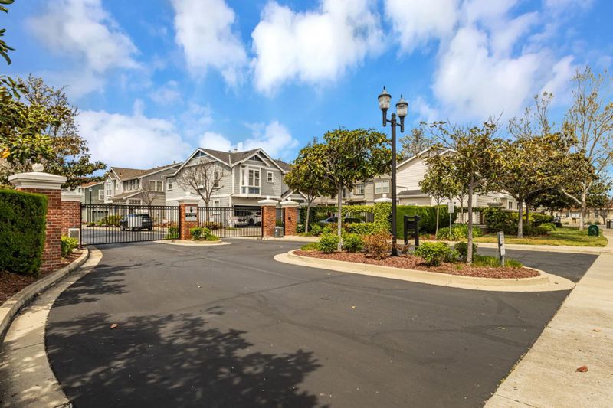
$1,198,000
1,714
SQ FT
$699
SQ/FT
7344 Carter Avenue
@ sycamore - 3600 - Newark, Newark
- 3 Bed
- 3 (2/1) Bath
- 2 Park
- 1,714 sqft
- Newark
-

Discover the charm of this rare-find gorgeous single family home located in Newark! This light and bright 3-bedroom, 2.5-bath turnkey home boasts an open floor plan with a fully upgraded state-of-the-art kitchen and a chef's outdoor kitchen, perfect for entertaining. The majority of the home features hardwood flooring, lending a warm and timeless appeal. Upon entering, you're greeted by a high ceiling that leads to a spacious formal living and dining room. The second floor offers three light and bright bedrooms, providing ample space for family and guests, laundry room is also conveniently located on the second floor. Additional features include a 2-car garage, and the security of a gated community with lots of guest parking spaces. Don't miss this opportunity to make this lovely Newark home your own!
- Days on Market
- 13 days
- Current Status
- Active
- Original Price
- $1,198,000
- List Price
- $1,198,000
- On Market Date
- Apr 16, 2025
- Property Type
- Single Family Home
- Area
- 3600 - Newark
- Zip Code
- 94560
- MLS ID
- ML82002567
- APN
- 092-0042-025
- Year Built
- 2000
- Stories in Building
- 2
- Possession
- Unavailable
- Data Source
- MLSL
- Origin MLS System
- MLSListings, Inc.
August Schilling Elementary School
Public K-6 Elementary
Students: 378 Distance: 0.4mi
James A. Graham Elementary School
Public K-6 Elementary
Students: 375 Distance: 0.7mi
Lincoln Elementary School
Public K-6 Elementary
Students: 401 Distance: 0.9mi
St. Edward School
Private K-8 Elementary, Religious, Coed
Students: 272 Distance: 0.9mi
Birch Grove Intermediate
Public 3-6 Elementary
Students: 475 Distance: 1.0mi
Newark Junior High School
Public 7-8 Middle
Students: 889 Distance: 1.0mi
- Bed
- 3
- Bath
- 3 (2/1)
- Double Sinks, Half on Ground Floor, Primary - Oversized Tub, Primary - Stall Shower(s), Shower and Tub, Shower over Tub - 1
- Parking
- 2
- Attached Garage
- SQ FT
- 1,714
- SQ FT Source
- Unavailable
- Lot SQ FT
- 2,229.0
- Lot Acres
- 0.051171 Acres
- Kitchen
- Countertop - Quartz, Dishwasher, Garbage Disposal, Hood Over Range, Microwave, Oven - Gas, Oven Range - Built-In, Gas, Oven Range - Electric, Refrigerator
- Cooling
- Central AC
- Dining Room
- Breakfast Bar
- Disclosures
- Natural Hazard Disclosure, NHDS Report
- Family Room
- No Family Room
- Flooring
- Hardwood
- Foundation
- Concrete Perimeter and Slab
- Heating
- Central Forced Air
- Laundry
- In Utility Room, Upper Floor, Washer / Dryer
- * Fee
- $135
- Name
- Jean Bates & Associate
- *Fee includes
- Landscaping / Gardening and Maintenance - Road
MLS and other Information regarding properties for sale as shown in Theo have been obtained from various sources such as sellers, public records, agents and other third parties. This information may relate to the condition of the property, permitted or unpermitted uses, zoning, square footage, lot size/acreage or other matters affecting value or desirability. Unless otherwise indicated in writing, neither brokers, agents nor Theo have verified, or will verify, such information. If any such information is important to buyer in determining whether to buy, the price to pay or intended use of the property, buyer is urged to conduct their own investigation with qualified professionals, satisfy themselves with respect to that information, and to rely solely on the results of that investigation.
School data provided by GreatSchools. School service boundaries are intended to be used as reference only. To verify enrollment eligibility for a property, contact the school directly.
