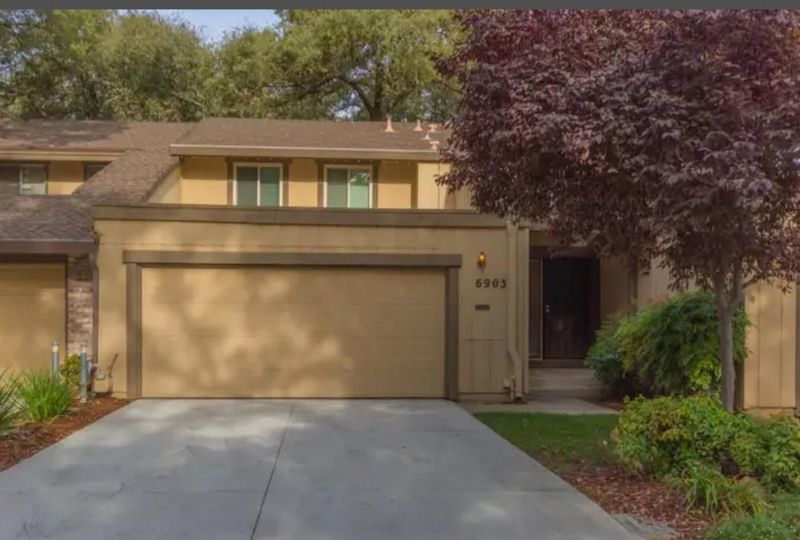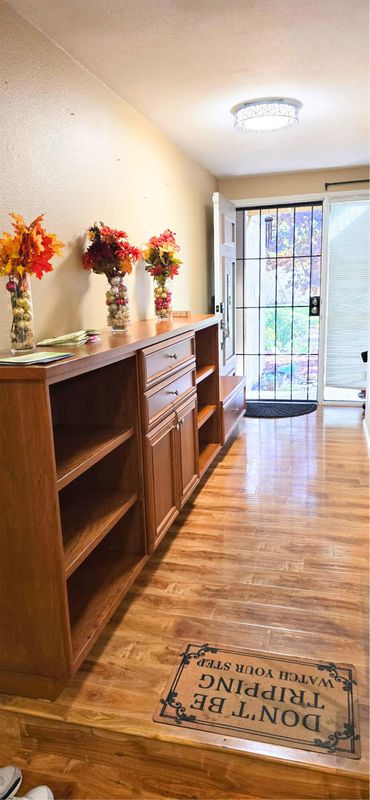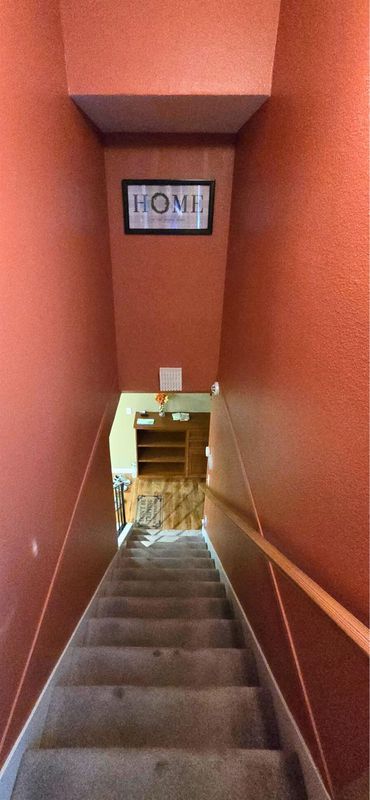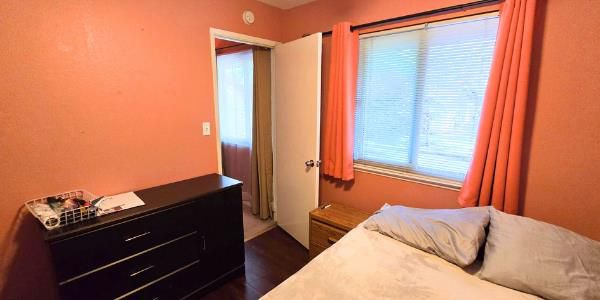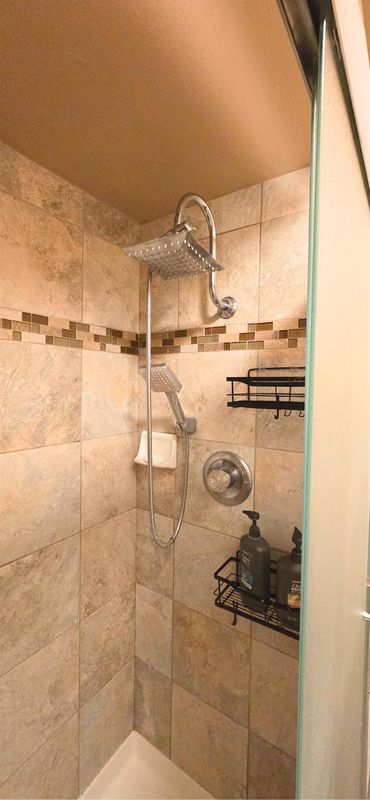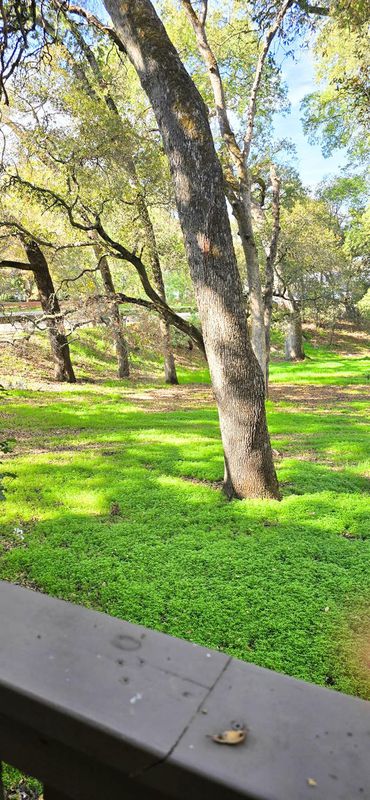
$369,000
1,503
SQ FT
$246
SQ/FT
6903 Vera Cruz Court
@ Crossroads - Citrus Heights:10621, Citrus Heights
- 3 Bed
- 3 (2/1) Bath
- 0 Park
- 1,503 sqft
- Citrus Heights
-

Welcome to the Crosswoods! Ask About Special Incentives for Closing Before Christmas Spacious 3-bedroom, 2.5-bath townhome-style condo with no unit above or below. Offering 1,503 sq ft of comfortable living in one of Citrus Heights' most desirable communities. Tucked away on a quiet court, this home features a bright, open layout with a cozy fireplace and newer wood flooring in the living room. Recent upgrades include: electrical panel, kitchen counters, stainless steel appliances, deep double sink with pull-out faucet, ceiling lighting, recessed lights in dining room, popcorn ceiling removal, upstairs ceiling fans and lights, updated tub with pull-out nozzle, bidets added to both toilets, attic insulation (2024), alarm system (3A) ready for reactivation, and fresh interior paint throughout, storage cabinets in garage, and lots more. Enjoy a private outdoor deck perfect for relaxing or entertaining. The attached 2-car garage offers direct access and laundry hookups. HOA amenities include: - Multiple pools - Walking trails - Clubhouse - RV parking Conveniently located near parks, shopping, dining, and public transit. Move-in ready and full of thoughtful updates don't miss this opportunity!
- Days on Market
- 14 days
- Current Status
- Active
- Original Price
- $369,000
- List Price
- $369,000
- On Market Date
- Nov 12, 2025
- Property Type
- Condominium
- Area
- Citrus Heights:10621
- Zip Code
- 95621
- MLS ID
- 225140156
- APN
- 229-0460-003-0000
- Year Built
- 1974
- Stories in Building
- Unavailable
- Possession
- Close Of Escrow
- Data Source
- BAREIS
- Origin MLS System
Arlington Heights Elementary School
Public K-5 Elementary
Students: 317 Distance: 0.5mi
Carrington College
Private n/a
Students: 1 Distance: 0.8mi
Sylvan Middle School
Public 6-8 Middle
Students: 807 Distance: 0.8mi
Creative Frontiers Elementary School
Private PK-6 Elementary, Coed
Students: NA Distance: 0.9mi
Academy Of Private Classic Education
Private 1-12
Students: 40 Distance: 0.9mi
American Christian Academy - Ext
Private 1-12 Combined Elementary And Secondary, Religious, Coed
Students: 207 Distance: 0.9mi
- Bed
- 3
- Bath
- 3 (2/1)
- Bidet, Closet, Shower Stall(s), Double Sinks, Low-Flow Shower(s), Low-Flow Toilet(s), Tile, Multiple Shower Heads
- Parking
- 0
- Attached, Side-by-Side, Garage Door Opener, Garage Facing Front, Uncovered Parking Space, Guest Parking Available, Interior Access
- SQ FT
- 1,503
- SQ FT Source
- Assessor Auto-Fill
- Lot SQ FT
- 2,178.0
- Lot Acres
- 0.05 Acres
- Pool Info
- Built-In, Common Facility, Fenced
- Kitchen
- Breakfast Area, Other Counter, Pantry Cabinet
- Cooling
- Ceiling Fan(s), Central
- Dining Room
- Breakfast Nook, Formal Area
- Family Room
- Deck Attached
- Living Room
- Deck Attached, Great Room
- Flooring
- Carpet, Simulated Wood, Tile, Wood
- Foundation
- Raised
- Heating
- Pellet Stove, Central, Fireplace(s), Gas, Wood Stove
- Laundry
- Hookups Only, In Garage
- Upper Level
- Bedroom(s), Primary Bedroom, Full Bath(s)
- Main Level
- Living Room, Dining Room, Family Room, Partial Bath(s), Garage, Kitchen, Street Entrance
- Views
- Woods
- Possession
- Close Of Escrow
- Architectural Style
- Contemporary
- * Fee
- $697
- *Fee includes
- Cable TV, Management, Common Areas, Pool, Recreation Facility, Road, Roof, Insurance, Internet, Maintenance Exterior, See Remarks, and Maintenance Grounds
MLS and other Information regarding properties for sale as shown in Theo have been obtained from various sources such as sellers, public records, agents and other third parties. This information may relate to the condition of the property, permitted or unpermitted uses, zoning, square footage, lot size/acreage or other matters affecting value or desirability. Unless otherwise indicated in writing, neither brokers, agents nor Theo have verified, or will verify, such information. If any such information is important to buyer in determining whether to buy, the price to pay or intended use of the property, buyer is urged to conduct their own investigation with qualified professionals, satisfy themselves with respect to that information, and to rely solely on the results of that investigation.
School data provided by GreatSchools. School service boundaries are intended to be used as reference only. To verify enrollment eligibility for a property, contact the school directly.
