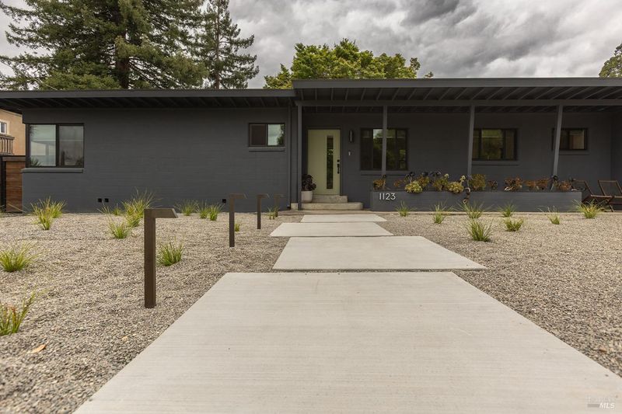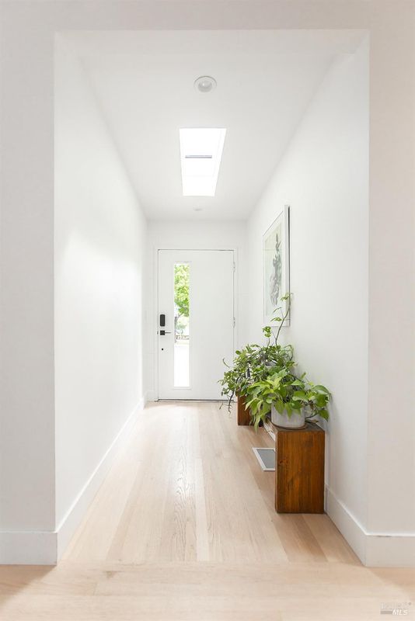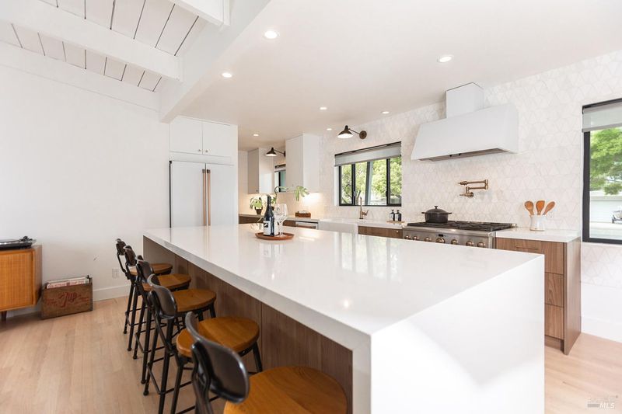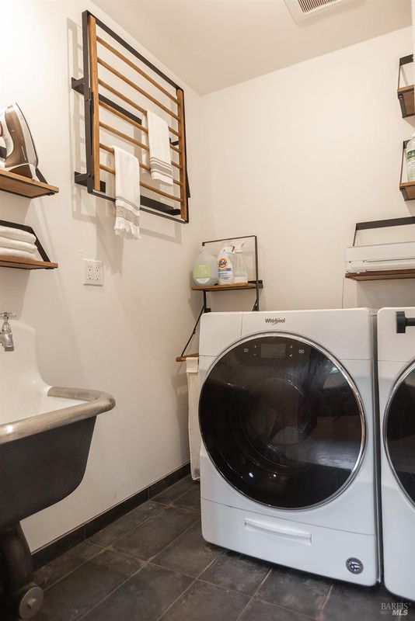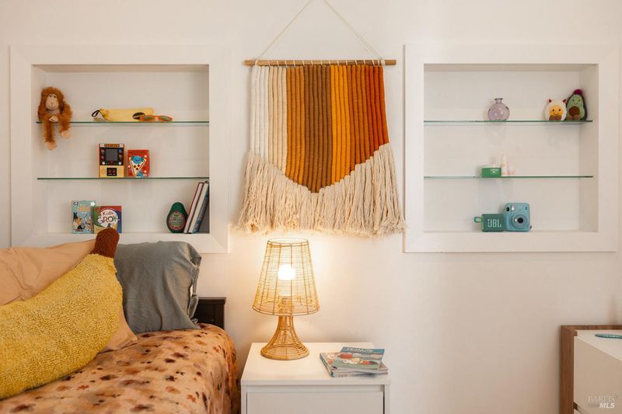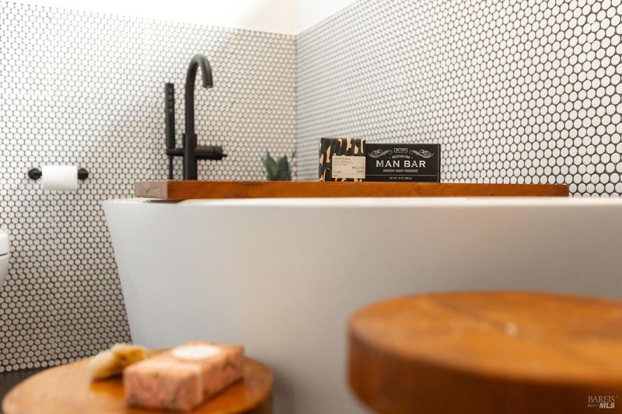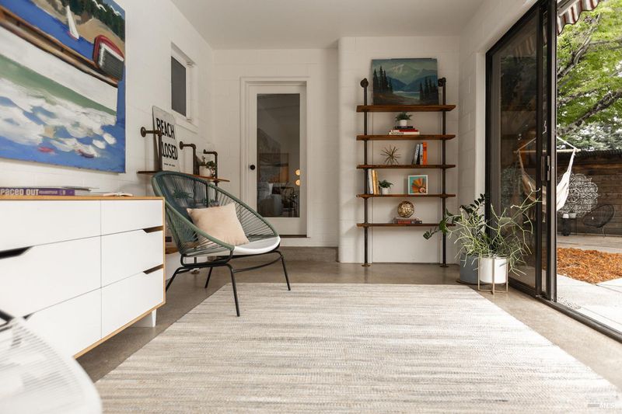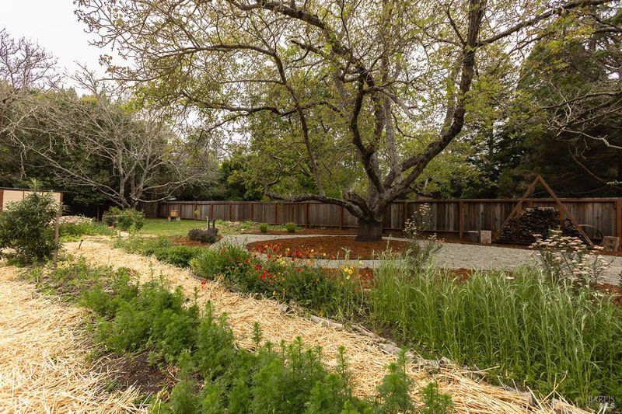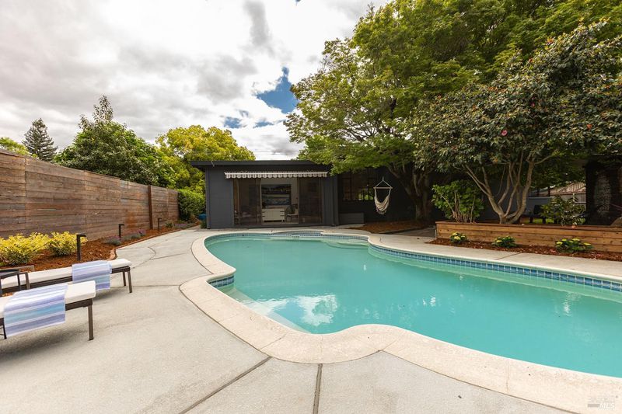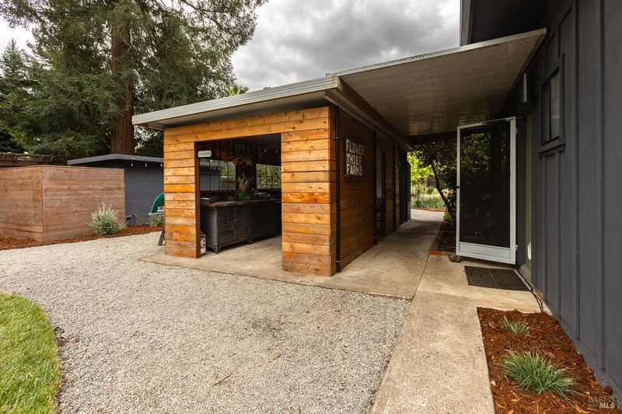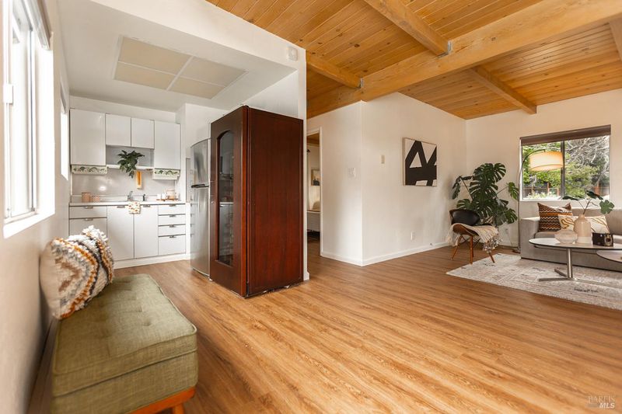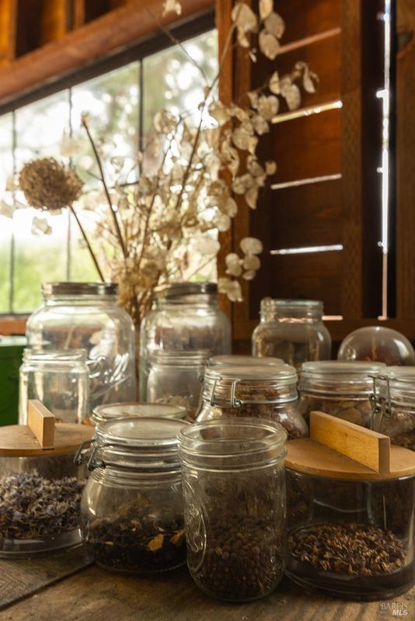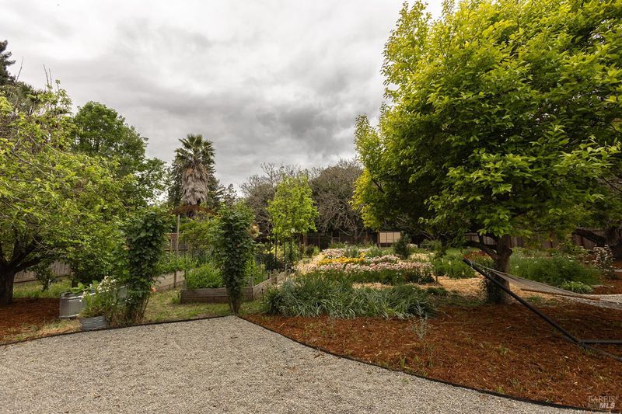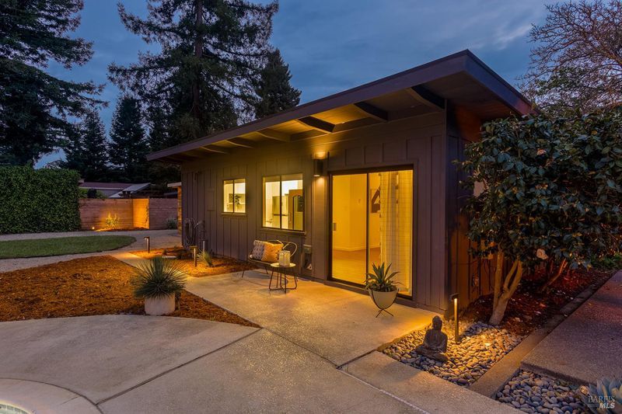
$1,495,000
2,421
SQ FT
$618
SQ/FT
1123 Massa Drive
@ West Park Ave - Napa
- 4 Bed
- 3 Bath
- 2 Park
- 2,421 sqft
- Napa
-

-
Sun May 4, 12:00 pm - 3:00 pm
Hosted by Susan Pujals. Join us for live music and great food!
Discover the Napa dream at 1123 Massa Drive, a stunning one-level mid-century modern ranch that blends luxury with sustainability. Nestled in a peaceful neighborhood, this rare .67 acre property offers a true wine country lifestyle, conveniently located near top-rated schools, parks, and markets. Remodeled in 2019, this 1,800 sq ft 3 BR/2 BA home features timeless design and high-end upgrades, including a chef's kitchen with GE Cafe appliances, Silestone countertops, and luxurious bathroom finishes. An impressive 671 sq ft accessory dwelling unit includes 1 BR/1 BTH plus a living/kitchen area, perfect for multigenerational living or guest retreats. Step into sunlit spaces where large windows enhance the connection between indoor and outdoor living. The expansive backyard is a true sanctuary, complete with a shimmering pool, in-ground spa, flourishing flower farm, and vegetable gardens. Enjoy picking fruit from mature trees, gathering eggs from your own chickens, or simply watching sunsets paint the sky. The fully landscaped yard features two serene entertainment spaces, an attached studio workshop, and multiple storage sheds. RV parking, a one-car garage, and an expanded driveway make entertaining a breeze. 1123 Massa Drive isn't just a home,it's a story waiting to be told
- Days on Market
- 1 day
- Current Status
- Active
- Original Price
- $1,495,000
- List Price
- $1,495,000
- On Market Date
- Apr 30, 2025
- Property Type
- Single Family Residence
- Area
- Napa
- Zip Code
- 94558
- MLS ID
- 325038684
- APN
- 042-142-008-000
- Year Built
- 1952
- Stories in Building
- Unavailable
- Possession
- Close Of Escrow
- Data Source
- BAREIS
- Origin MLS System
West Park Elementary School
Public K-5 Elementary
Students: 313 Distance: 0.1mi
Pueblo Vista Magnet Elementary School
Public K-5 Elementary
Students: 407 Distance: 0.4mi
Napa Valley Independent Studies
Public K-12 Alternative
Students: 149 Distance: 0.5mi
Nature's Way Montessori
Private PK-2
Students: 88 Distance: 0.6mi
St. John's Lutheran Elementary School
Private K-8 Elementary, Religious, Coed
Students: 287 Distance: 0.8mi
Heritage House Academy
Private K-9
Students: 6 Distance: 0.8mi
- Bed
- 4
- Bath
- 3
- Parking
- 2
- RV Access
- SQ FT
- 2,421
- SQ FT Source
- Owner
- Lot SQ FT
- 27,560.0
- Lot Acres
- 0.6327 Acres
- Pool Info
- Built-In
- Kitchen
- Island, Pantry Closet
- Cooling
- Central
- Living Room
- Cathedral/Vaulted
- Flooring
- See Remarks
- Fire Place
- Wood Burning
- Heating
- Central
- Laundry
- Inside Area
- Main Level
- Bedroom(s), Dining Room, Family Room, Full Bath(s), Kitchen, Living Room
- Possession
- Close Of Escrow
- Architectural Style
- Mid-Century
- Fee
- $0
MLS and other Information regarding properties for sale as shown in Theo have been obtained from various sources such as sellers, public records, agents and other third parties. This information may relate to the condition of the property, permitted or unpermitted uses, zoning, square footage, lot size/acreage or other matters affecting value or desirability. Unless otherwise indicated in writing, neither brokers, agents nor Theo have verified, or will verify, such information. If any such information is important to buyer in determining whether to buy, the price to pay or intended use of the property, buyer is urged to conduct their own investigation with qualified professionals, satisfy themselves with respect to that information, and to rely solely on the results of that investigation.
School data provided by GreatSchools. School service boundaries are intended to be used as reference only. To verify enrollment eligibility for a property, contact the school directly.
