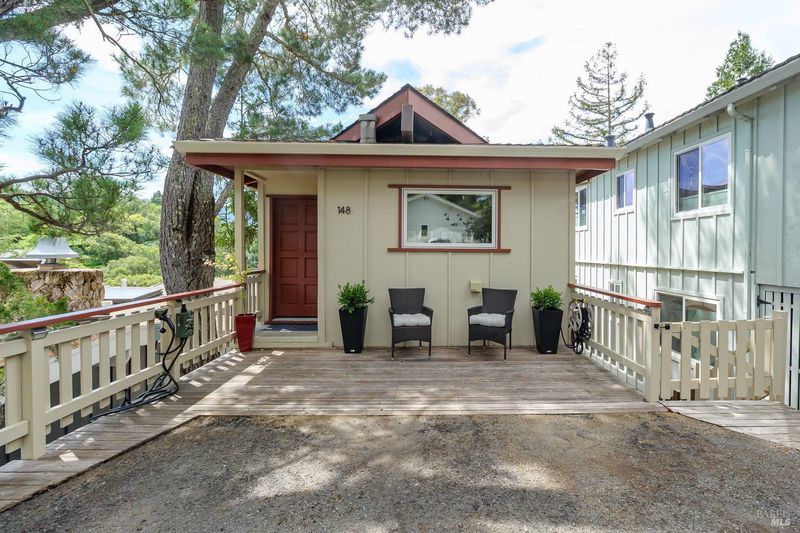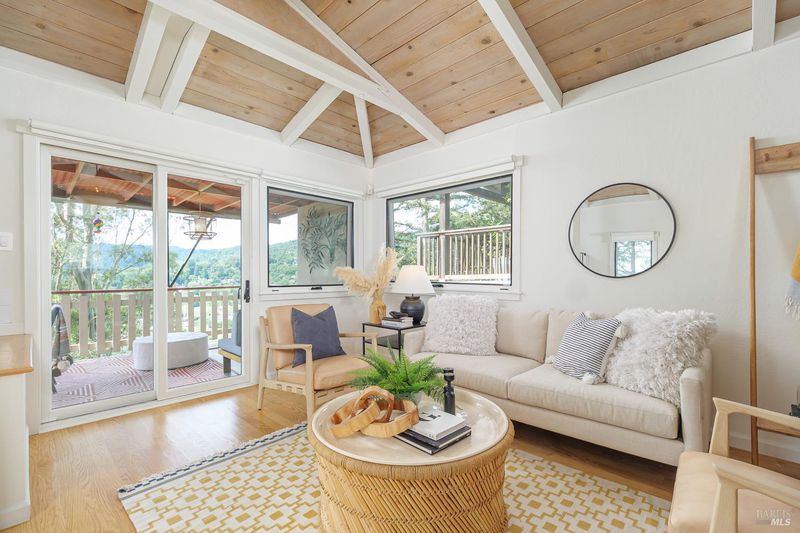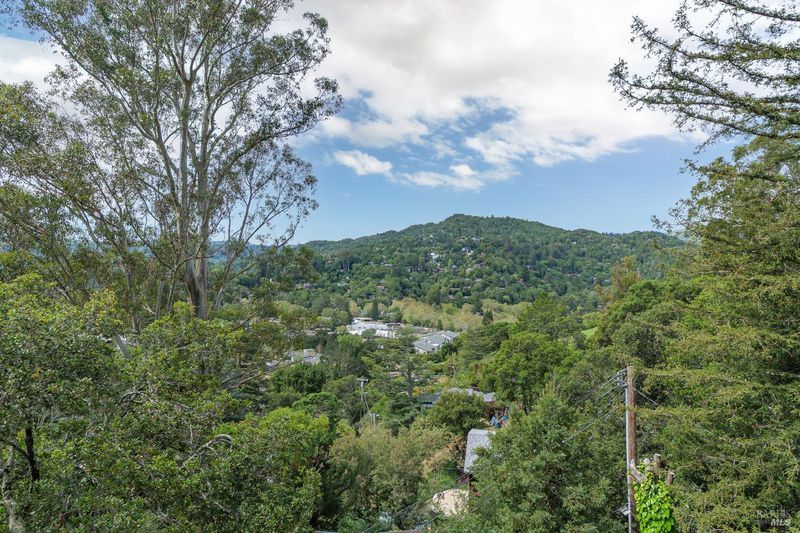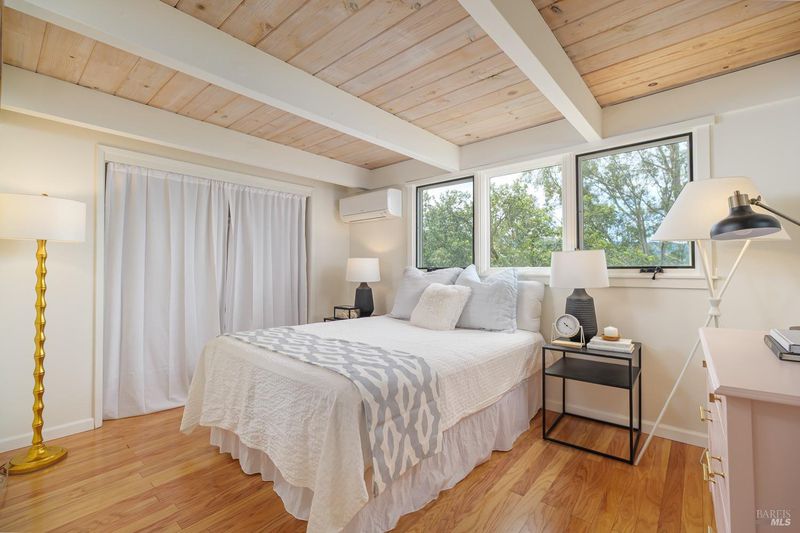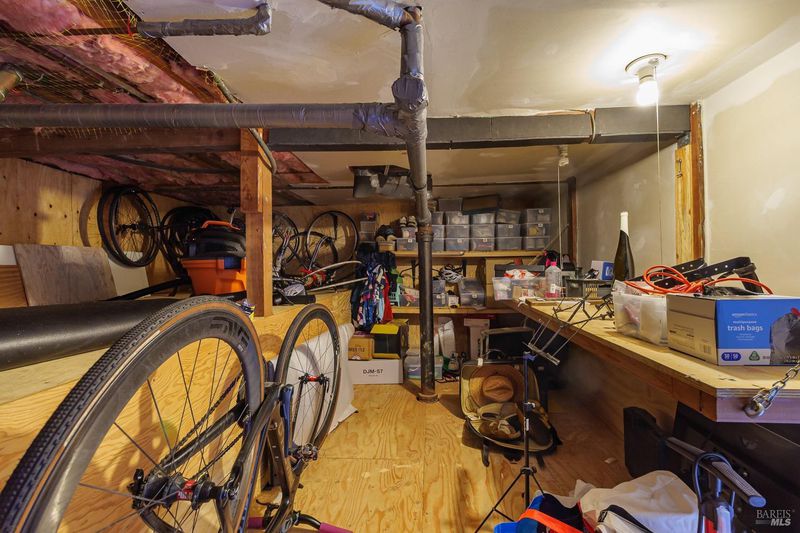
$995,000
1,188
SQ FT
$838
SQ/FT
148 Ridgeway Avenue
@ Vanni - Fairfax
- 2 Bed
- 1 Bath
- 2 Park
- 1,188 sqft
- Fairfax
-

Charming Fairfax Home with Views! Nestled in one of Fairfax's most desirable neighborhoods, this inviting 2-bedroom, 1-bath home offers breathtaking views and a welcoming, light-filled ambiance. The open-concept living area features cathedral ceilings with exposed beams and flows effortlessly to a spacious deck perfect for relaxing or entertaining against a backdrop of nature. Comfort meets flexibility with four new split systems for efficient heating and cooling, including within the versatile room. Currently used as a music room, this flexible space offers endless potential, ideal for a home office, guest suite, studio, or creative retreat, complete with a large window that captures the view. A generous storage room adds convenience and functionality. This street-to-street lot provides both privacy and easy access. Enjoy an unbeatable location just moments from Good Earth, with nearby stairs leading to downtown Fairfax, the movie theater, and miles of open-space trails. Architectural mock-ups are available showing potential for a kitchen remodel, additional bathrooms, a third bedroom, or even an ADU (plans not approved).
- Days on Market
- 17 days
- Current Status
- Active
- Original Price
- $1,120,000
- List Price
- $995,000
- On Market Date
- Apr 11, 2025
- Property Type
- Single Family Residence
- Area
- Fairfax
- Zip Code
- 94930
- MLS ID
- 325024087
- APN
- 001-214-07
- Year Built
- 0
- Stories in Building
- Unavailable
- Possession
- Close Of Escrow
- Data Source
- BAREIS
- Origin MLS System
Brookside Elementary School
Public K-5 Elementary
Students: 361 Distance: 0.6mi
Manor Elementary School
Public K-5 Elementary
Students: 275 Distance: 0.6mi
Sir Francis Drake High School
Public 9-12 Secondary
Students: 1301 Distance: 0.9mi
Hidden Valley Elementary
Public K-5
Students: 331 Distance: 1.3mi
White Hill Middle School
Public 6-8 Middle
Students: 744 Distance: 1.4mi
Ross Valley Charter
Charter K-5
Students: 195 Distance: 1.4mi
- Bed
- 2
- Bath
- 1
- Parking
- 2
- EV Charging, No Garage, Uncovered Parking Spaces 2+
- SQ FT
- 1,188
- SQ FT Source
- Assessor Auto-Fill
- Lot SQ FT
- 2,757.0
- Lot Acres
- 0.0633 Acres
- Kitchen
- Kitchen/Family Combo
- Cooling
- Ductless, Heat Pump, MultiUnits
- Dining Room
- Dining/Living Combo
- Living Room
- Cathedral/Vaulted, Deck Attached, Great Room, Open Beam Ceiling, View
- Flooring
- Parquet, Simulated Wood, Tile, Wood
- Foundation
- Concrete Perimeter
- Heating
- Ductless, Electric, Gas, Heat Pump, MultiUnits, Wall Furnace
- Laundry
- Dryer Included, Gas Hook-Up, Inside Area, Laundry Closet, Washer Included
- Main Level
- Dining Room, Kitchen, Living Room, Street Entrance
- Views
- Downtown, Hills, Mt Tamalpais
- Possession
- Close Of Escrow
- Architectural Style
- Contemporary
- Fee
- $0
MLS and other Information regarding properties for sale as shown in Theo have been obtained from various sources such as sellers, public records, agents and other third parties. This information may relate to the condition of the property, permitted or unpermitted uses, zoning, square footage, lot size/acreage or other matters affecting value or desirability. Unless otherwise indicated in writing, neither brokers, agents nor Theo have verified, or will verify, such information. If any such information is important to buyer in determining whether to buy, the price to pay or intended use of the property, buyer is urged to conduct their own investigation with qualified professionals, satisfy themselves with respect to that information, and to rely solely on the results of that investigation.
School data provided by GreatSchools. School service boundaries are intended to be used as reference only. To verify enrollment eligibility for a property, contact the school directly.
