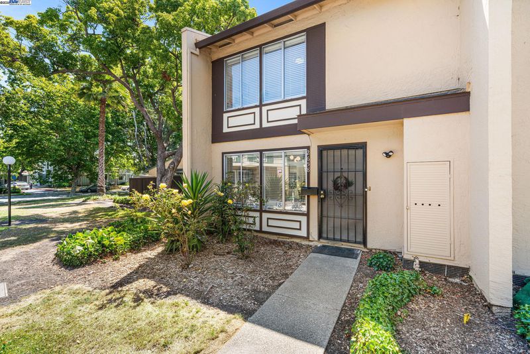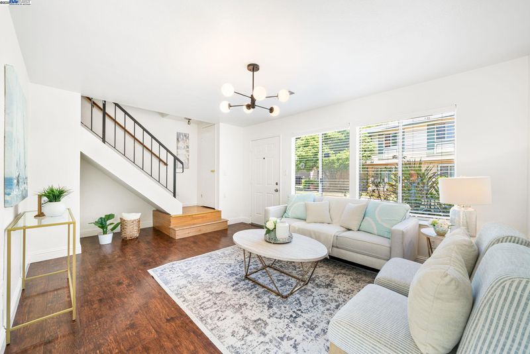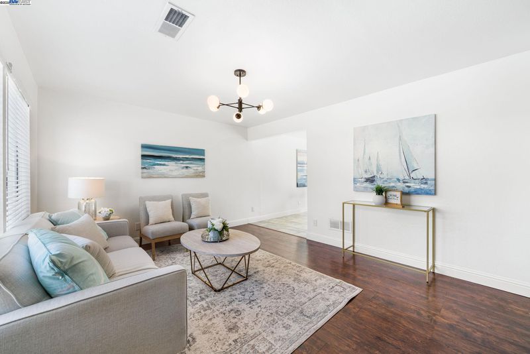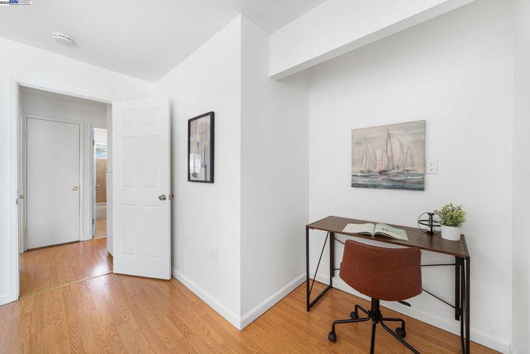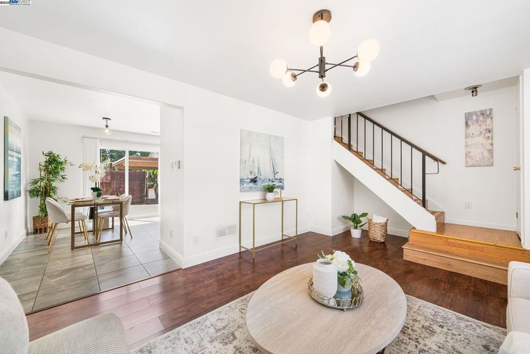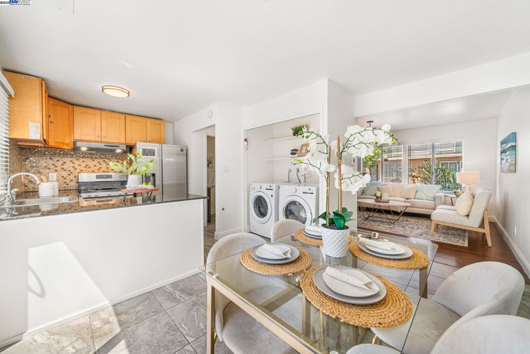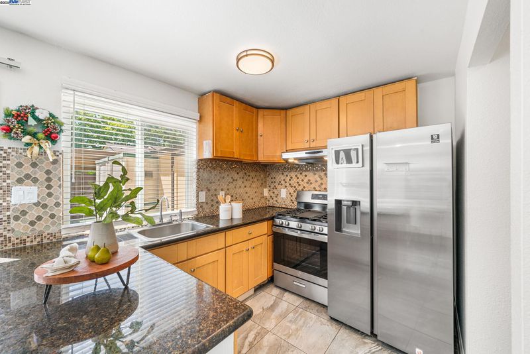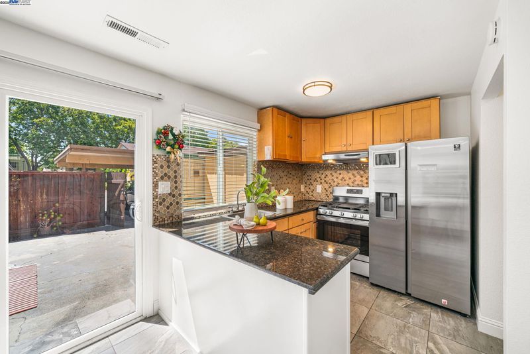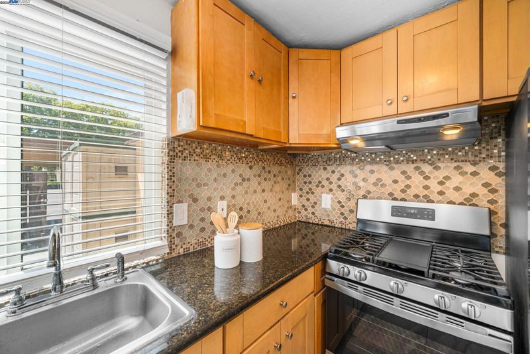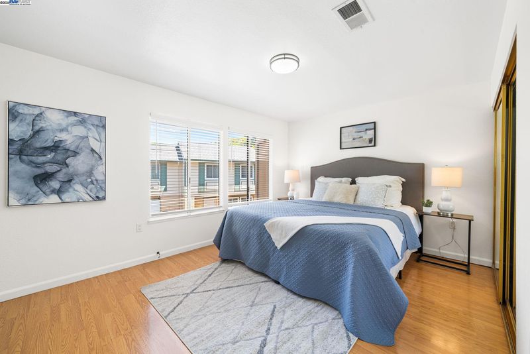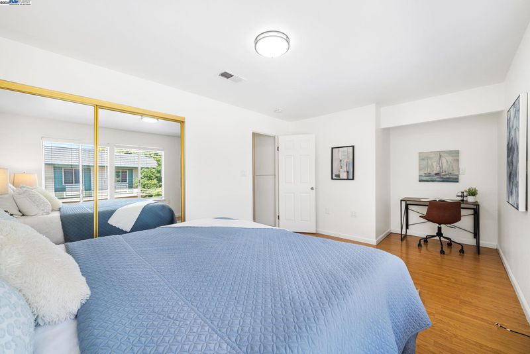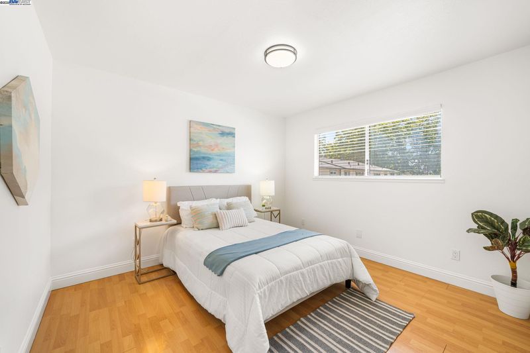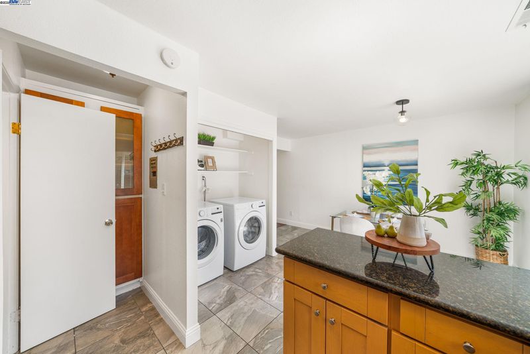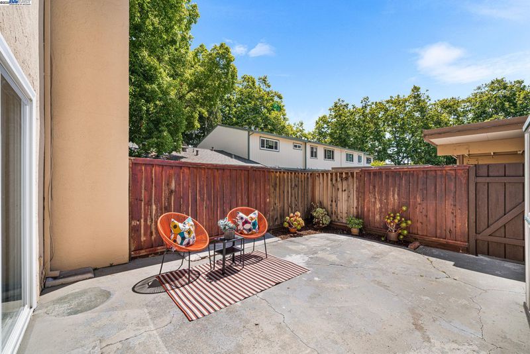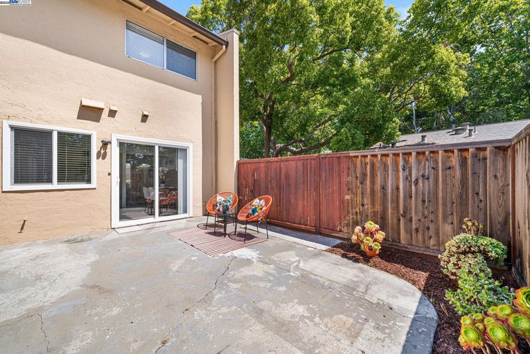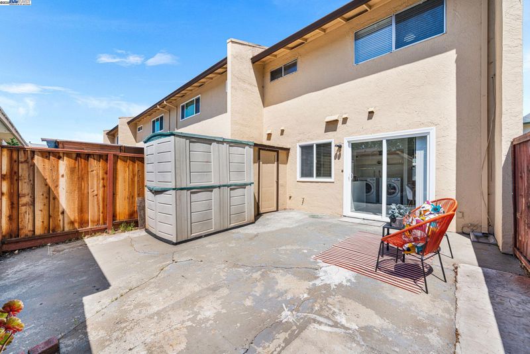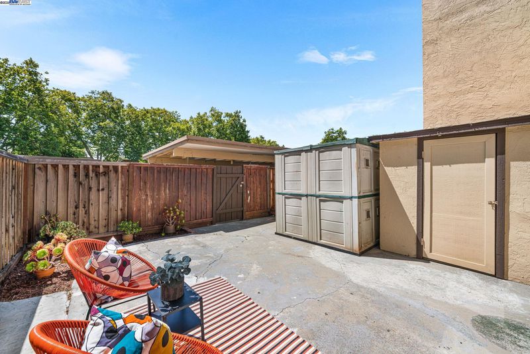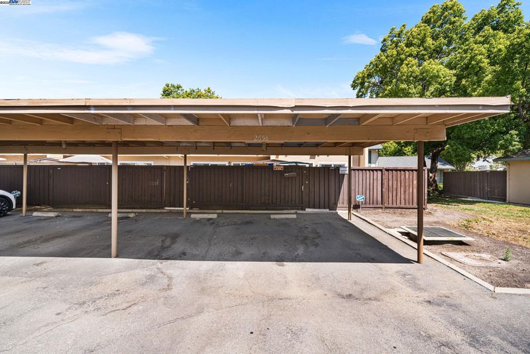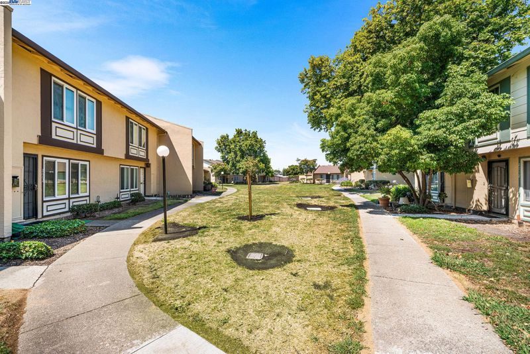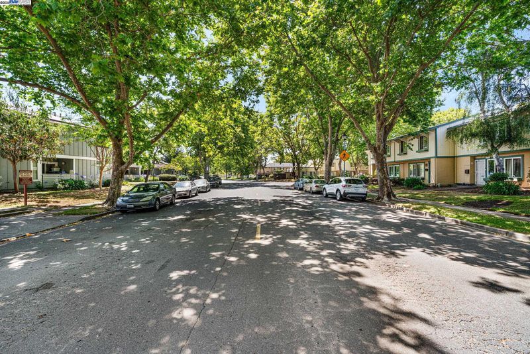
$569,900
988
SQ FT
$577
SQ/FT
2658 Oliver Dr
@ Hesperian - Glen Eden, Hayward
- 2 Bed
- 1.5 (1/1) Bath
- 0 Park
- 988 sqft
- Hayward
-

-
Sun Aug 24, 2:00 pm - 4:00 pm
Bright End-Unit Townhome in Glen Eden 2 Beds | 1.5 Baths | Private Patio | 2 Parking Spaces Abundant natural light, stainless steel kitchen appliances, in-unit laundry, fenced private patio with built-in storage, No rental restrictions, Low HOA dues of $275/m, Minutes to Chabot College, BART, I-880 & San Mateo Bridge, Ideal for first-time buyers, commuters, or investors!
Bright and light-filled end-unit townhome in Glen Eden! This 2BD/1.5BA home features a functional layout, updated kitchen with stainless steel appliances, and in-unit laundry. Enjoy a fenced private patio with planting areas and built-in storage—perfect for relaxing or light gardening. Two dedicated carport spaces. Low HOA dues provide affordable community living. Ideally located near Mt. Eden High School, Chabot College, and downtown Hayward eateries. Commuters will appreciate easy access to I-880, the San Mateo Bridge, and BART for smooth Bay Area connections.
- Current Status
- New
- Original Price
- $569,900
- List Price
- $569,900
- On Market Date
- Aug 22, 2025
- Property Type
- Townhouse
- D/N/S
- Glen Eden
- Zip Code
- 94545
- MLS ID
- 41109043
- APN
- 4563947
- Year Built
- 1971
- Stories in Building
- 2
- Possession
- Close Of Escrow
- Data Source
- MAXEBRDI
- Origin MLS System
- BAY EAST
Impact Academy of Arts and Technology
Charter 6-12 High, Coed
Students: 842 Distance: 0.2mi
Lorin A. Eden Elementary School
Public K-6 Elementary
Students: 385 Distance: 0.3mi
Peaceful Learning School
Private K-12
Students: NA Distance: 0.3mi
Eden Area Rop School
Public 10-12
Students: NA Distance: 0.5mi
Mount Eden High School
Public 9-12 Secondary
Students: 1979 Distance: 0.6mi
Lea's Christian
Private K-4 Elementary, Religious, Coed
Students: 99 Distance: 0.7mi
- Bed
- 2
- Bath
- 1.5 (1/1)
- Parking
- 0
- Carport - 2 Or More, Covered, Space Per Unit - 2, Guest
- SQ FT
- 988
- SQ FT Source
- Public Records
- Lot SQ FT
- 1,200.0
- Lot Acres
- 0.03 Acres
- Pool Info
- None
- Kitchen
- Gas Range, Refrigerator, Dryer, Washer, Gas Water Heater, 220 Volt Outlet, Counter - Solid Surface, Stone Counters, Disposal, Gas Range/Cooktop
- Cooling
- Ceiling Fan(s)
- Disclosures
- Nat Hazard Disclosure
- Entry Level
- 1
- Exterior Details
- Storage
- Flooring
- Laminate, Tile, Engineered Wood
- Foundation
- Fire Place
- None
- Heating
- Forced Air
- Laundry
- Dryer, Laundry Closet, Washer, In Unit
- Main Level
- 0.5 Bath, Laundry Facility, Main Entry
- Possession
- Close Of Escrow
- Architectural Style
- Contemporary
- Construction Status
- Existing
- Additional Miscellaneous Features
- Storage
- Location
- Corner Lot, Rectangular Lot
- Roof
- Composition Shingles
- Water and Sewer
- Public
- Fee
- $275
MLS and other Information regarding properties for sale as shown in Theo have been obtained from various sources such as sellers, public records, agents and other third parties. This information may relate to the condition of the property, permitted or unpermitted uses, zoning, square footage, lot size/acreage or other matters affecting value or desirability. Unless otherwise indicated in writing, neither brokers, agents nor Theo have verified, or will verify, such information. If any such information is important to buyer in determining whether to buy, the price to pay or intended use of the property, buyer is urged to conduct their own investigation with qualified professionals, satisfy themselves with respect to that information, and to rely solely on the results of that investigation.
School data provided by GreatSchools. School service boundaries are intended to be used as reference only. To verify enrollment eligibility for a property, contact the school directly.
