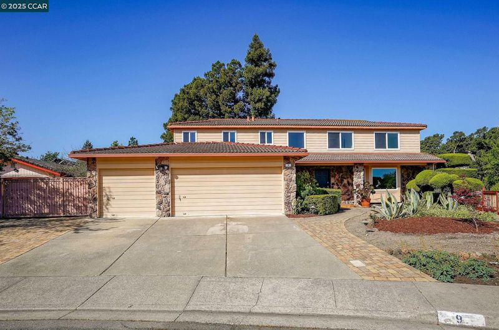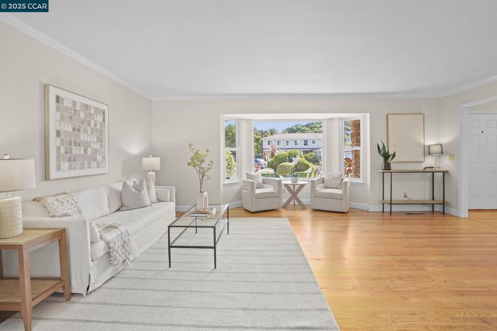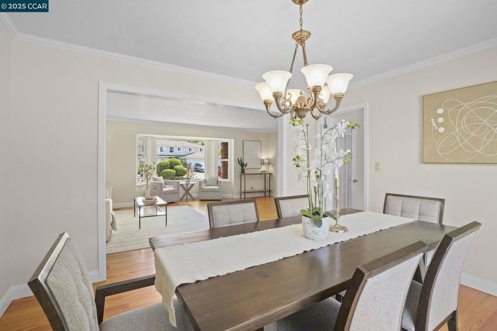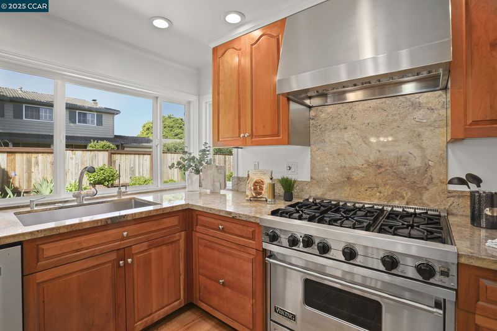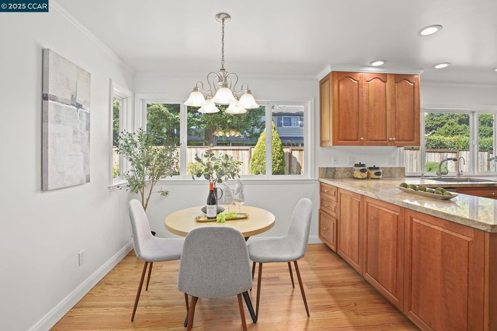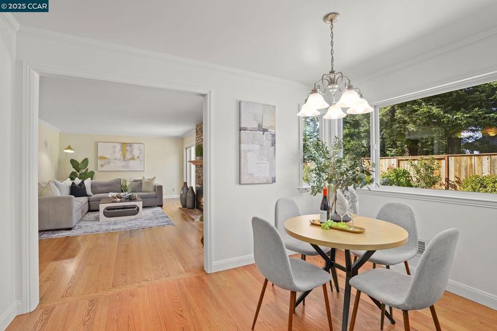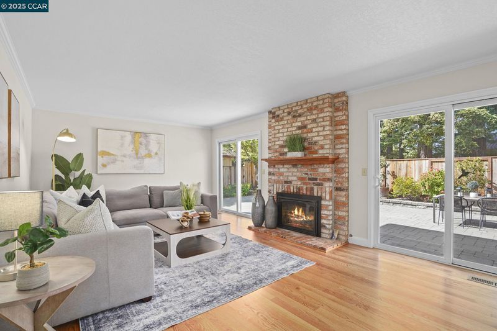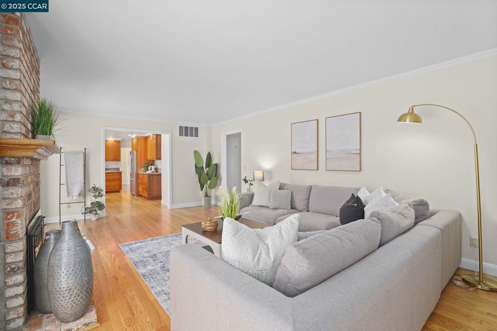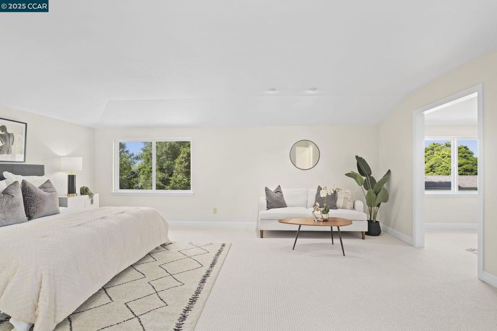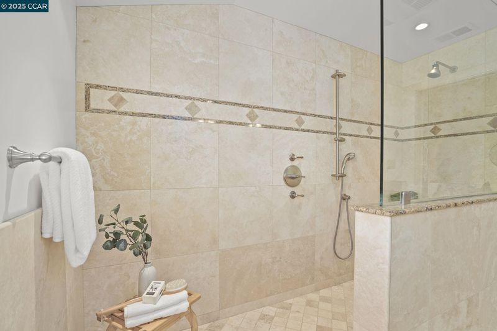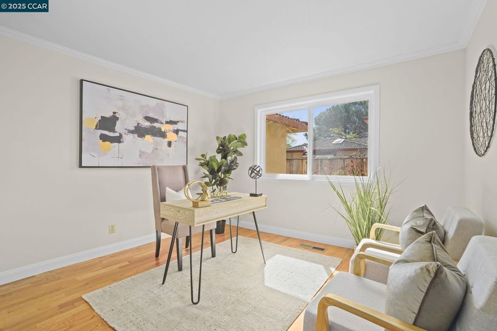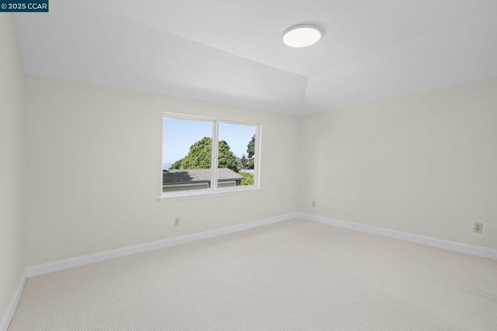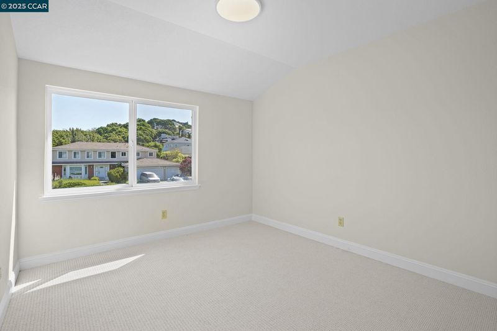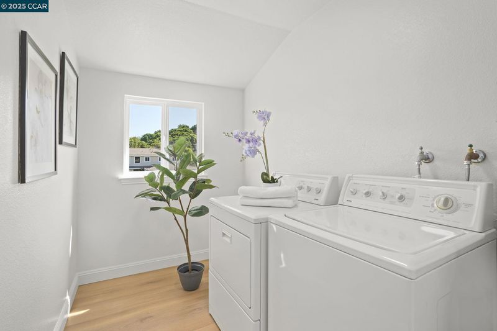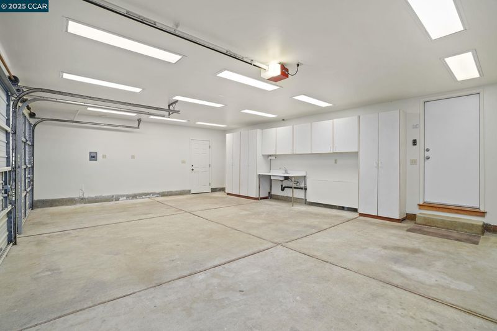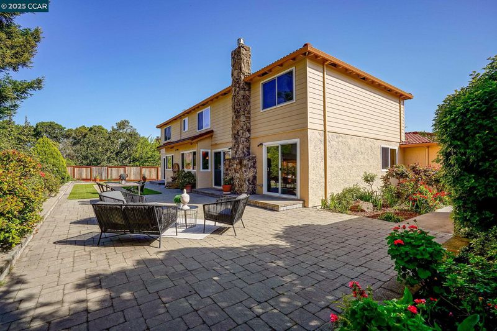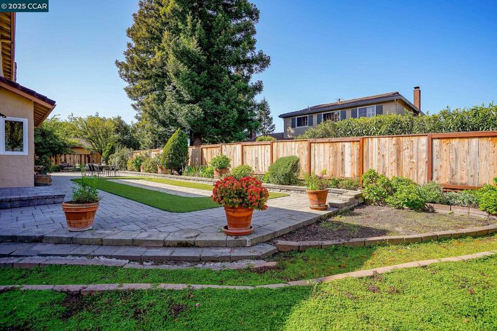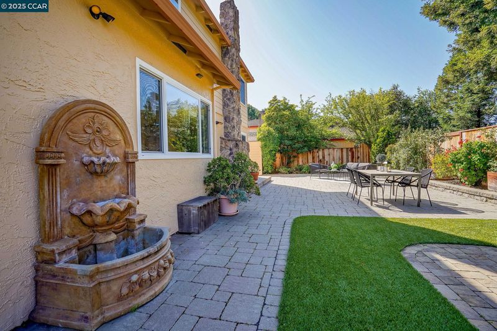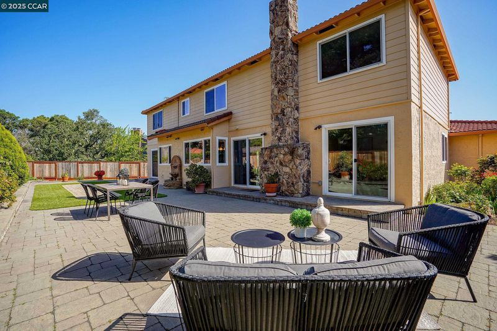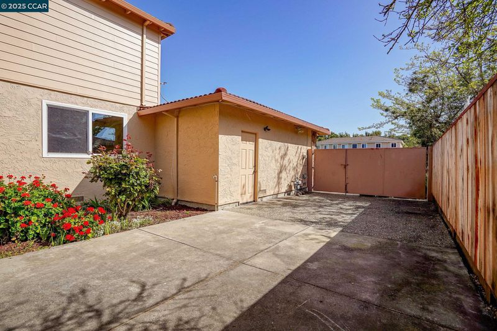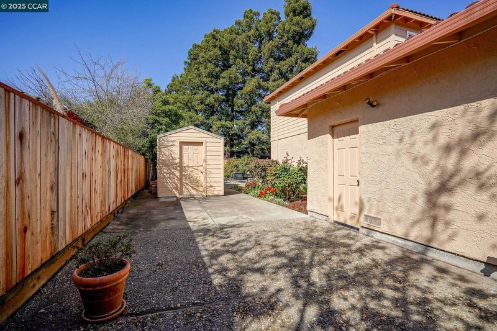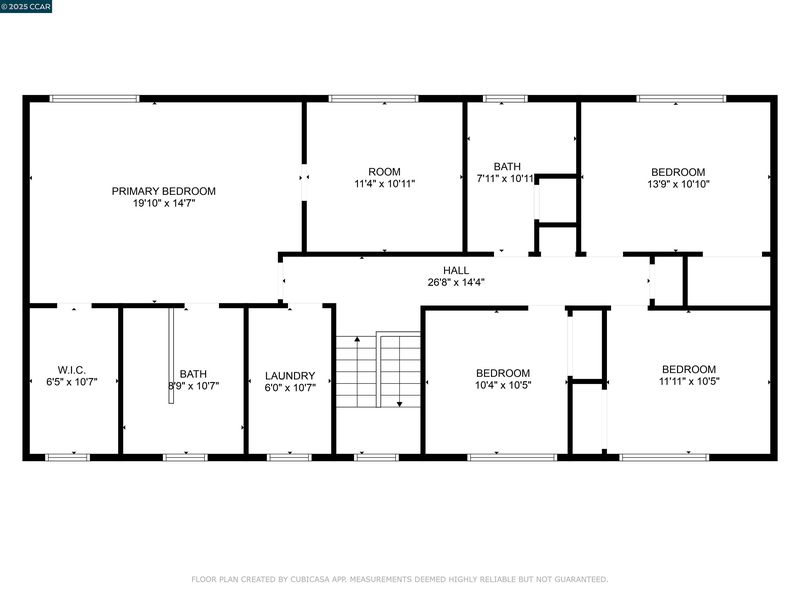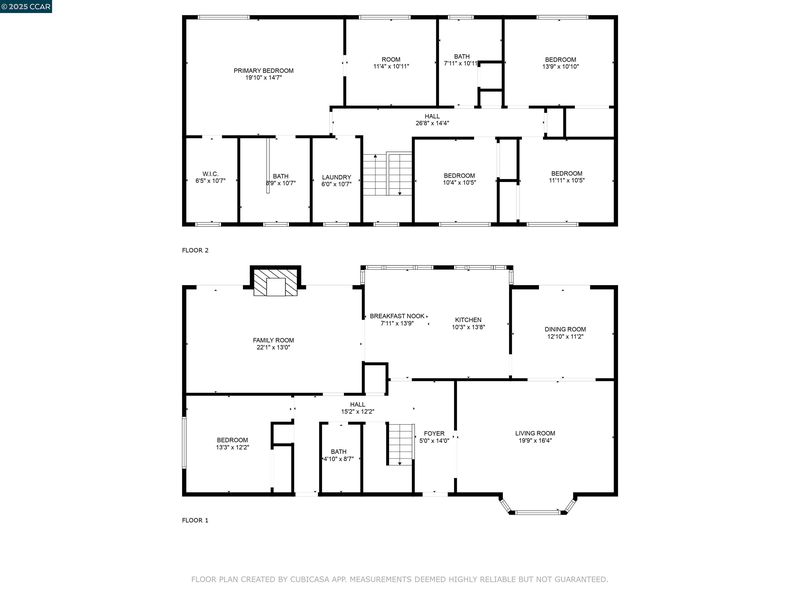
$998,000
2,930
SQ FT
$341
SQ/FT
9 Powder Bowl Court
@ Heavenly Ridge - El Sobrante Hill, Richmond
- 5 Bed
- 2.5 (2/1) Bath
- 3 Park
- 2,930 sqft
- Richmond
-

This elegant El Sobrante Hills residence has been meticulously revitalized and is ready for new owners. Situated atop Heavenly Ridge Lane, it offers an impressive array of features. Glistening hardwood floors, generously sized living room, formal dining room, family room with gas fireplace, a main level bedroom/home office adjacent to a powder room, dual pane windows, and fresh interior paint. The eat-in chef’s kitchen showcases rich wood cabinetry, recessed lighting, granite countertops, and stainless-steel appliances, including a 6-burner Viking Professional gas range. The primary bedroom serves as a tranquil retreat that includes a large walk-in closet & adjoining bonus room. The serene ensuite bathroom features a custom walk-in shower with bench seat, product alcove, and designer tile. The 2nd story has new luxury carpeting throughout, a laundry room with new flooring, 3 additional bedrooms, a full bath with double sink vanity and shower/tub combo. Multiple sliding doors create a seamless flow to the gorgeous outdoor space. The landscape design features a mature flower garden & an eco-friendly turf lawn framed by stone pavers that extend throughout this entertainer's backyard. Additionally it offers RV/Boat parking, a 12X8 wood storage shed & 3 car garage. Welcome Home!
- Current Status
- Pending
- Sold Price
- Original Price
- $998,000
- List Price
- $998,000
- On Market Date
- Apr 11, 2025
- Contract Date
- May 2, 2025
- Close Date
- May 22, 2025
- Property Type
- Detached
- D/N/S
- El Sobrante Hill
- Zip Code
- 94803
- MLS ID
- 41092967
- APN
- 4333610055
- Year Built
- 1979
- Stories in Building
- 2
- Possession
- COE
- COE
- May 22, 2025
- Data Source
- MAXEBRDI
- Origin MLS System
- CONTRA COSTA
De Anza Senior High School
Public 9-12 Secondary
Students: 1368 Distance: 0.6mi
Valley View Elementary School
Public K-6 Elementary, Coed
Students: 365 Distance: 0.6mi
Spectrum Center, Inc.-Deanza Satellite Campus
Private 7-12 Special Education Program, Coed
Students: NA Distance: 0.7mi
Contra Costa Christian Academy
Private 1-5 Elementary, Religious, Coed
Students: NA Distance: 0.7mi
Sora Academy
Private 5-10
Students: 8 Distance: 0.8mi
Ellerhorst Elementary School
Public K-6 Elementary
Students: 359 Distance: 0.8mi
- Bed
- 5
- Bath
- 2.5 (2/1)
- Parking
- 3
- Attached, RV/Boat Parking, Side Yard Access, Garage Door Opener
- SQ FT
- 2,930
- SQ FT Source
- Public Records
- Lot SQ FT
- 9,180.0
- Lot Acres
- 0.2107 Acres
- Pool Info
- None
- Kitchen
- Dishwasher, Disposal, Gas Range, Oven, Range, Refrigerator, Self Cleaning Oven, Dryer, Washer, Gas Water Heater, Counter - Stone, Eat In Kitchen, Garbage Disposal, Gas Range/Cooktop, Oven Built-in, Range/Oven Built-in, Self-Cleaning Oven, Updated Kitchen
- Cooling
- None
- Disclosures
- Nat Hazard Disclosure, Disclosure Package Avail
- Entry Level
- Exterior Details
- Backyard, Garden, Back Yard, Front Yard, Garden/Play, Side Yard, Storage, Landscape Back, Landscape Front
- Flooring
- Hardwood, Tile, Carpet, Engineered Wood
- Foundation
- Fire Place
- Brick, Family Room, Gas, Gas Starter
- Heating
- Forced Air, Fireplace(s)
- Laundry
- Dryer, Laundry Room, Washer, Upper Level
- Upper Level
- 4 Bedrooms, 2 Baths, Primary Bedrm Retreat, Laundry Facility
- Main Level
- 1 Bedroom, 0.5 Bath, Main Entry
- Possession
- COE
- Basement
- Crawl Space
- Architectural Style
- Traditional
- Construction Status
- Existing
- Additional Miscellaneous Features
- Backyard, Garden, Back Yard, Front Yard, Garden/Play, Side Yard, Storage, Landscape Back, Landscape Front
- Location
- Court, Level, Front Yard, Landscape Front, Landscape Back
- Roof
- Tile
- Water and Sewer
- Public
- Fee
- Unavailable
MLS and other Information regarding properties for sale as shown in Theo have been obtained from various sources such as sellers, public records, agents and other third parties. This information may relate to the condition of the property, permitted or unpermitted uses, zoning, square footage, lot size/acreage or other matters affecting value or desirability. Unless otherwise indicated in writing, neither brokers, agents nor Theo have verified, or will verify, such information. If any such information is important to buyer in determining whether to buy, the price to pay or intended use of the property, buyer is urged to conduct their own investigation with qualified professionals, satisfy themselves with respect to that information, and to rely solely on the results of that investigation.
School data provided by GreatSchools. School service boundaries are intended to be used as reference only. To verify enrollment eligibility for a property, contact the school directly.
