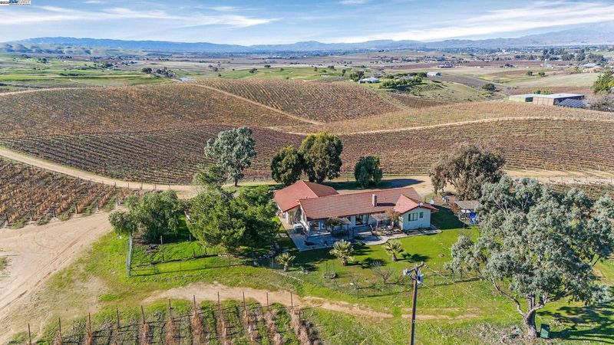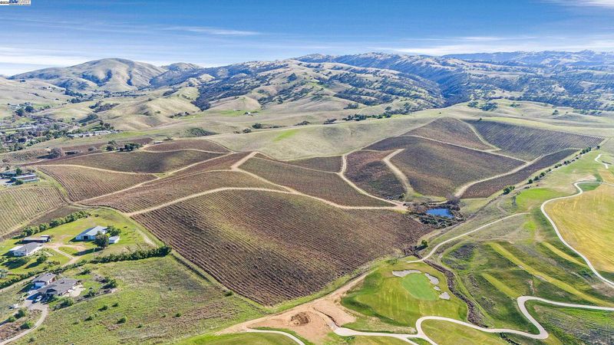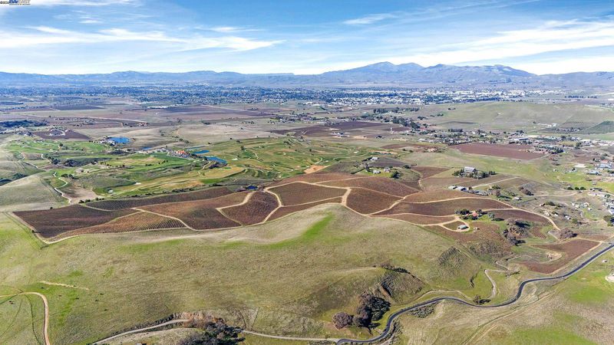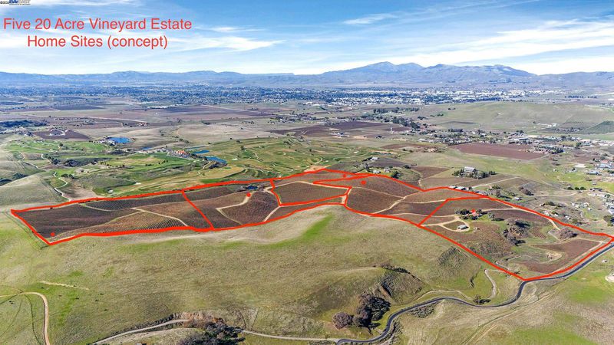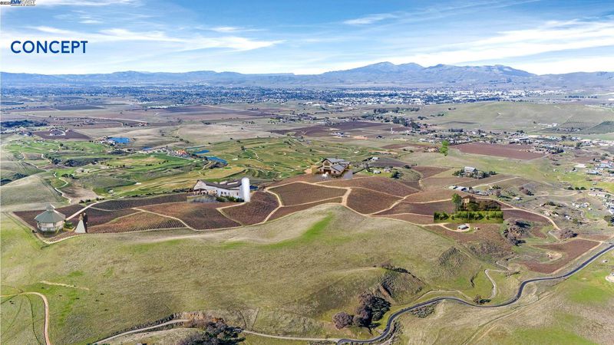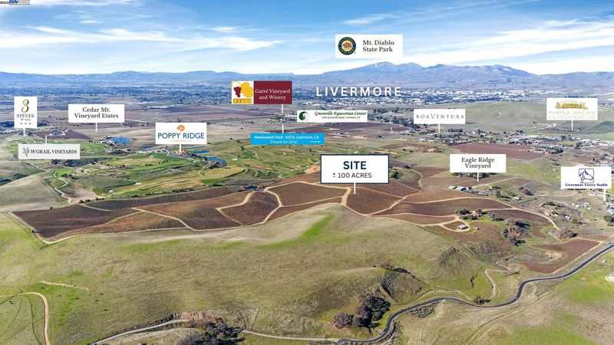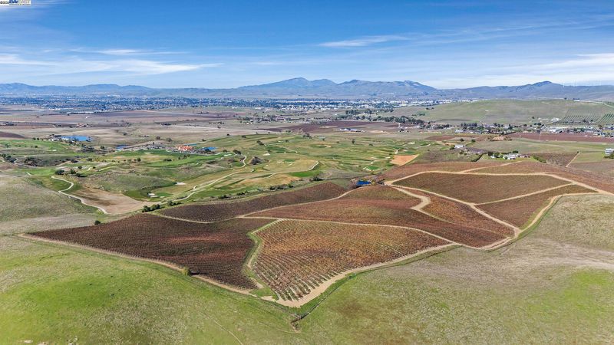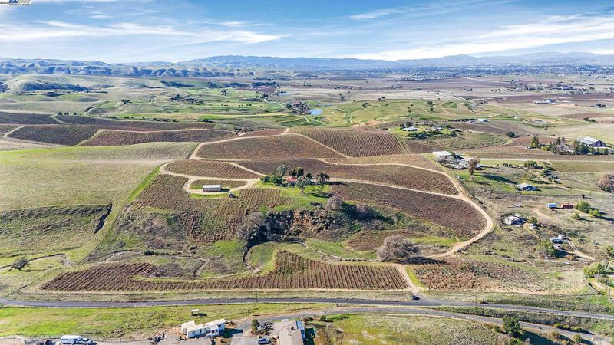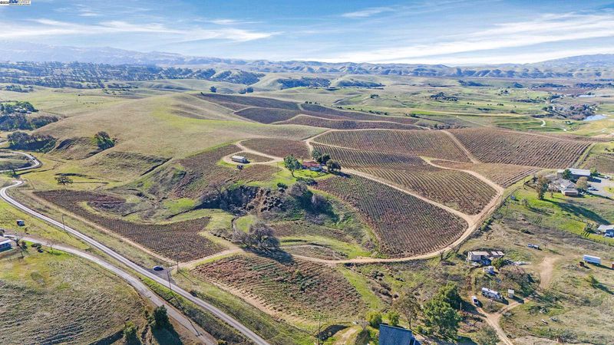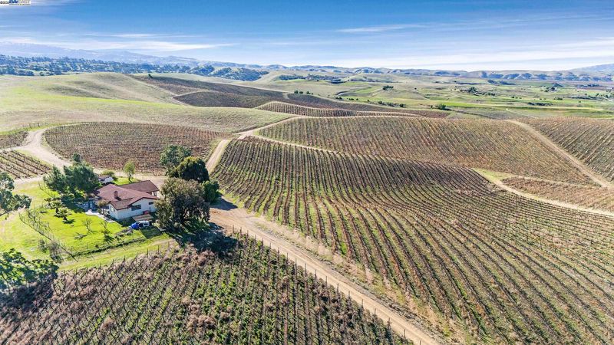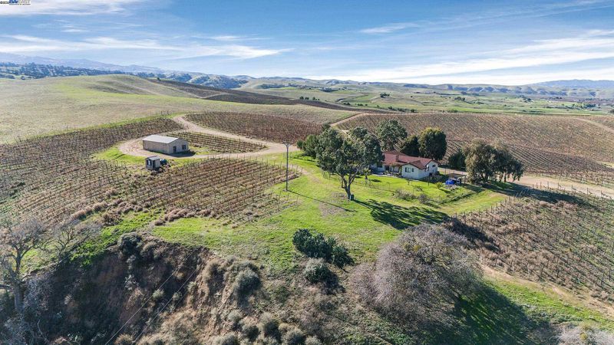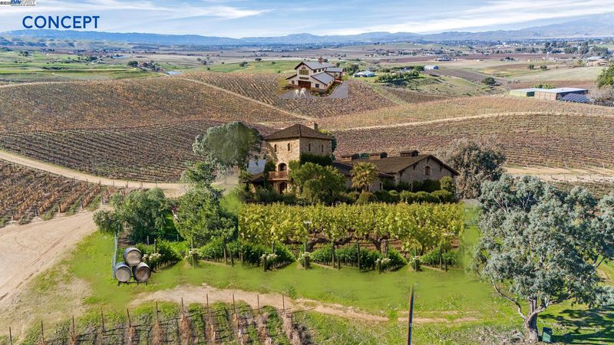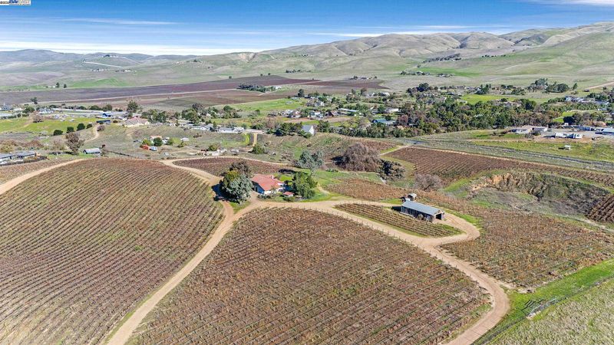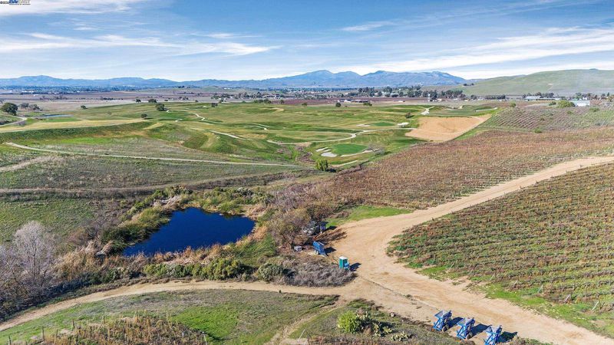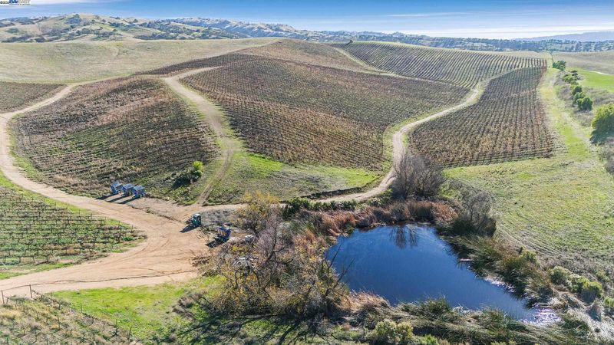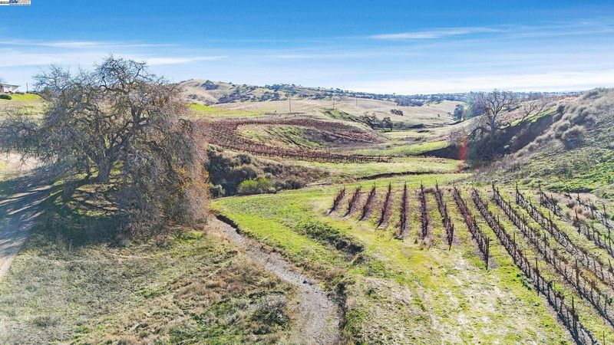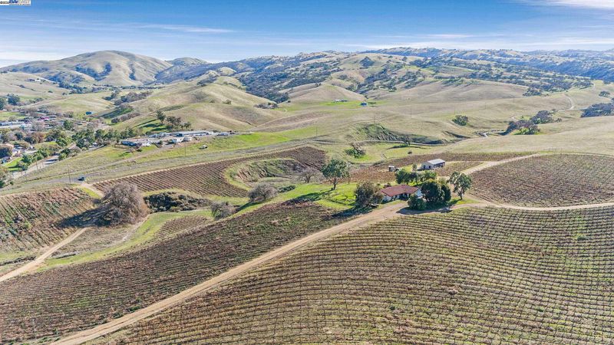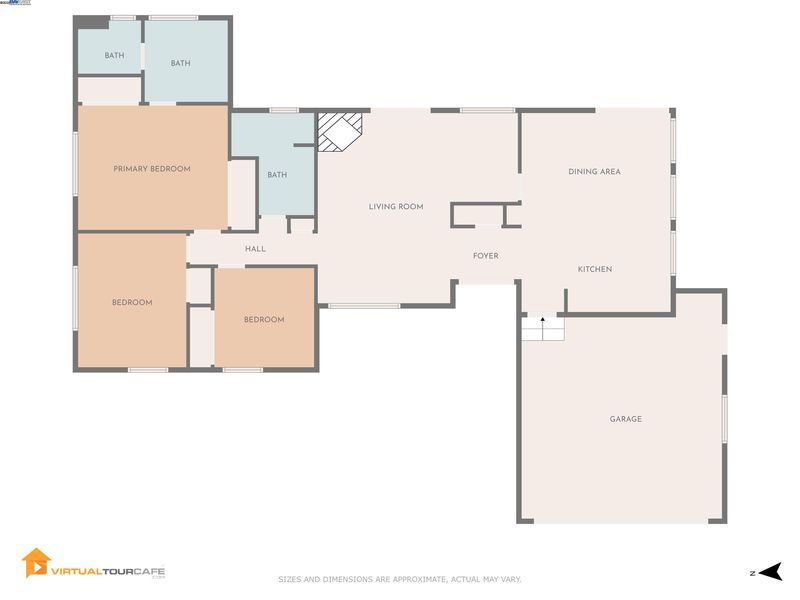
$2,999,000
1,527
SQ FT
$1,964
SQ/FT
10053 Tesla Rd
@ Reuss - South Livermore, Livermore
- 3 Bed
- 2 Bath
- 2 Park
- 1,527 sqft
- Livermore
-

Premium 100 acre vineyard residence with abundant Ag and domestic water. Breathtaking views, multiple premium building sites. Many potential uses: 20 acre estate lots, winery, brewery, B & B, restaurant, equestrian use, and many others under A-CA Zoning. Continue the vineyard lease for income, cultivate the vines yourself, or change its use. The Madden Ranch is the most quintessential plot of land in the Livermore Valley. The contiguous 100 acres boasts commanding and awe inspiring views of the entire Tri-Valley. The gentle rolling hills lend the topography intrinsic character with multiple “view” building sites. Nestled adjacent to Poppy Hills Golf Course and among several other vineyards, wineries and equestrian facilities, it is ideally located for easy access to town and freeway. The more than 75 acres of award-winning vineyards were originally planted by Wente. Comprised of Cabernet Sauvignon (43 acres) and Sauvignon Blanc (32.39 acres), the Madden Corral (as it’s known) has been sought after fruit for many years, producing some of the finest wines by the best winemakers in the valley. Want a different variety? Just graft over the mature root stocks to something else. Secluded farm estate or development opportunity, the possibilities are endless. Live Well.
- Current Status
- New
- Original Price
- $2,999,000
- List Price
- $2,999,000
- On Market Date
- Jun 12, 2025
- Property Type
- Detached
- D/N/S
- South Livermore
- Zip Code
- 94550
- MLS ID
- 41101083
- APN
- 99A2003182
- Year Built
- 1979
- Stories in Building
- 1
- Possession
- Close Of Escrow, Negotiable
- Data Source
- MAXEBRDI
- Origin MLS System
- BAY EAST
Arroyo Seco Elementary School
Public K-5 Elementary
Students: 678 Distance: 3.9mi
Sonrise Christian Academy
Private 1-12 Religious, Coed
Students: 11 Distance: 4.0mi
Vineyard Alternative School
Public 1-12 Alternative
Students: 136 Distance: 4.2mi
Livermore Adult
Public n/a Adult Education
Students: NA Distance: 4.2mi
Selah Christian School
Private K-12
Students: NA Distance: 4.2mi
Vine And Branches Christian Schools
Private 1-12 Coed
Students: 6 Distance: 4.4mi
- Bed
- 3
- Bath
- 2
- Parking
- 2
- Attached
- SQ FT
- 1,527
- SQ FT Source
- Public Records
- Lot SQ FT
- 4,357,306.0
- Lot Acres
- 100.03 Acres
- Pool Info
- None
- Kitchen
- Electric Range, Tile Counters, Electric Range/Cooktop
- Cooling
- Central Air
- Disclosures
- None
- Entry Level
- Exterior Details
- Stream Seasonal
- Flooring
- Laminate, Tile
- Foundation
- Fire Place
- Family Room
- Heating
- Forced Air
- Laundry
- In Garage
- Main Level
- 3 Bedrooms, 2 Baths, Main Entry
- Views
- Canyon, City Lights, Hills, Mountain(s), Mt Diablo, Panoramic, Vineyard
- Possession
- Close Of Escrow, Negotiable
- Architectural Style
- Ranch, Spanish
- Construction Status
- Existing
- Additional Miscellaneous Features
- Stream Seasonal
- Location
- Horses Possible, Secluded, Vineyard
- Roof
- Tile
- Water and Sewer
- Private, Irrigation District
- Fee
- Unavailable
MLS and other Information regarding properties for sale as shown in Theo have been obtained from various sources such as sellers, public records, agents and other third parties. This information may relate to the condition of the property, permitted or unpermitted uses, zoning, square footage, lot size/acreage or other matters affecting value or desirability. Unless otherwise indicated in writing, neither brokers, agents nor Theo have verified, or will verify, such information. If any such information is important to buyer in determining whether to buy, the price to pay or intended use of the property, buyer is urged to conduct their own investigation with qualified professionals, satisfy themselves with respect to that information, and to rely solely on the results of that investigation.
School data provided by GreatSchools. School service boundaries are intended to be used as reference only. To verify enrollment eligibility for a property, contact the school directly.
