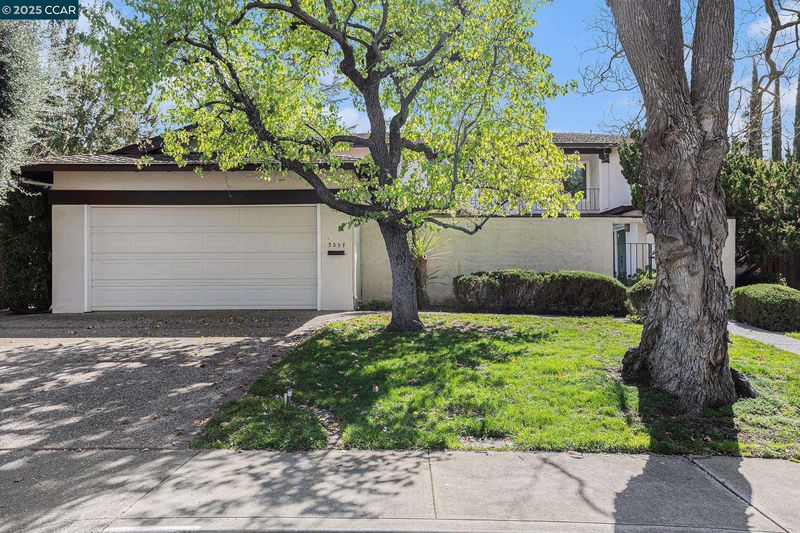
$1,595,000
2,685
SQ FT
$594
SQ/FT
3257 Inverness Dr
@ Caravelle - Northgate, Walnut Creek
- 5 Bed
- 3.5 (3/1) Bath
- 2 Park
- 2,685 sqft
- Walnut Creek
-

-
Tue Jun 17, 10:00 am - 12:00 pm
Refreshed and ready to move-in. Staged. Come see the updates!
Open House Tuesday, June 17, 10am to noon. Come see this light and bright home in Northgate! A charming private courtyard welcomes you to this refreshed home. Recently painted and new flooring throughout. Large formal living room with adjoining dining room. The chef's kitchen boasts white cabinets, stainless steel appliances, and stone counters. Kitchen opens to an airy family room that looks out to the lovely backyard and sparkling pool. Desirable floorplan offers an en-suite bedroom downstairs. Energy efficient home with newer HVAC, dual paned windows and owned solar. You will have peace of mind with the newer roof. Close to top rated K-12 schools, shops, and restaurants. There are 3 Bart stations within a 15 minute drive. Don't miss your opportunity to make this your home!
- Current Status
- New
- Original Price
- $1,595,000
- List Price
- $1,595,000
- On Market Date
- Jun 16, 2025
- Property Type
- Detached
- D/N/S
- Northgate
- Zip Code
- 94598
- MLS ID
- 41101581
- APN
- 1351610124
- Year Built
- 1969
- Stories in Building
- 2
- Possession
- Close Of Escrow
- Data Source
- MAXEBRDI
- Origin MLS System
- CONTRA COSTA
Foothill Middle School
Public 6-8 Middle
Students: 974 Distance: 0.5mi
Walnut Acres Elementary School
Public K-5 Elementary
Students: 634 Distance: 0.8mi
Eagle Peak Montessori School
Charter 1-8 Elementary, Coed
Students: 286 Distance: 0.8mi
Northgate High School
Public 9-12 Secondary
Students: 1490 Distance: 0.8mi
Valle Verde Elementary School
Public K-5 Elementary
Students: 466 Distance: 0.9mi
Spectrum Center-Northgate Campus
Private 9-12 Coed
Students: NA Distance: 1.0mi
- Bed
- 5
- Bath
- 3.5 (3/1)
- Parking
- 2
- Attached, Garage Door Opener
- SQ FT
- 2,685
- SQ FT Source
- Public Records
- Lot SQ FT
- 10,000.0
- Lot Acres
- 0.23 Acres
- Pool Info
- In Ground, Pool Sweep, Outdoor Pool
- Kitchen
- Dishwasher, Microwave, Refrigerator, Breakfast Nook, Stone Counters, Eat-in Kitchen, Kitchen Island
- Cooling
- Central Air
- Disclosures
- None
- Entry Level
- Exterior Details
- Garden, Back Yard, Front Yard, Garden/Play, Side Yard, Entry Gate, Landscape Back, Landscape Front, Private Entrance
- Flooring
- Carpet, Other
- Foundation
- Fire Place
- Living Room
- Heating
- Zoned
- Laundry
- Laundry Room
- Upper Level
- 4 Bedrooms, 2.5 Baths
- Main Level
- 1 Bedroom, 1 Bath, Laundry Facility, Main Entry
- Possession
- Close Of Escrow
- Architectural Style
- Mediterranean
- Construction Status
- Existing
- Additional Miscellaneous Features
- Garden, Back Yard, Front Yard, Garden/Play, Side Yard, Entry Gate, Landscape Back, Landscape Front, Private Entrance
- Location
- Level, Premium Lot, Front Yard, Landscaped
- Roof
- Composition Shingles
- Fee
- Unavailable
MLS and other Information regarding properties for sale as shown in Theo have been obtained from various sources such as sellers, public records, agents and other third parties. This information may relate to the condition of the property, permitted or unpermitted uses, zoning, square footage, lot size/acreage or other matters affecting value or desirability. Unless otherwise indicated in writing, neither brokers, agents nor Theo have verified, or will verify, such information. If any such information is important to buyer in determining whether to buy, the price to pay or intended use of the property, buyer is urged to conduct their own investigation with qualified professionals, satisfy themselves with respect to that information, and to rely solely on the results of that investigation.
School data provided by GreatSchools. School service boundaries are intended to be used as reference only. To verify enrollment eligibility for a property, contact the school directly.



