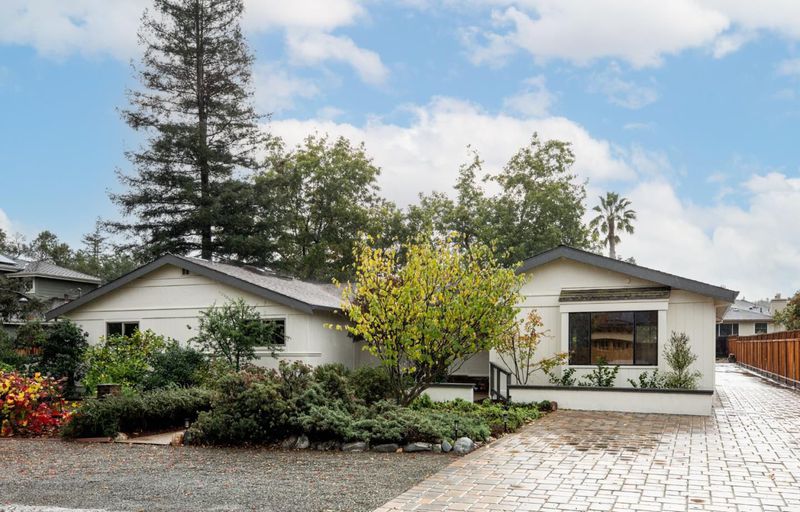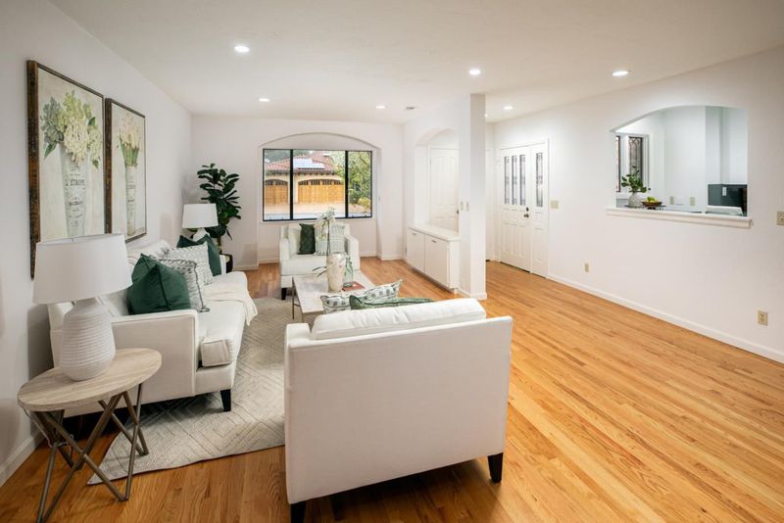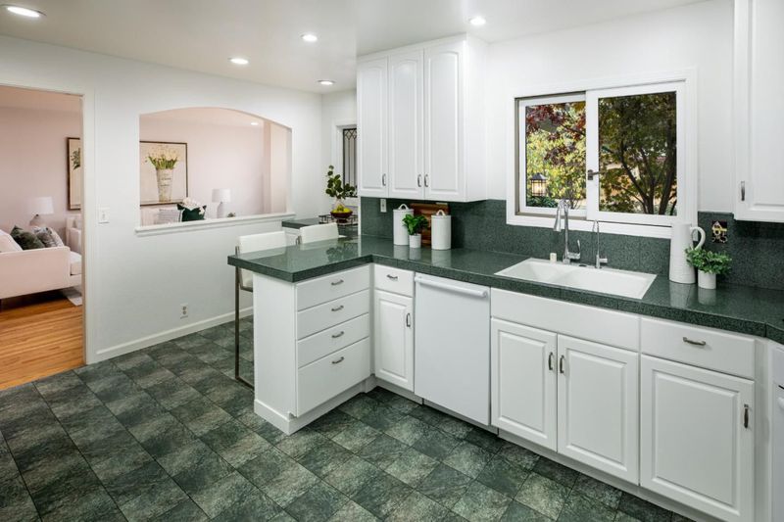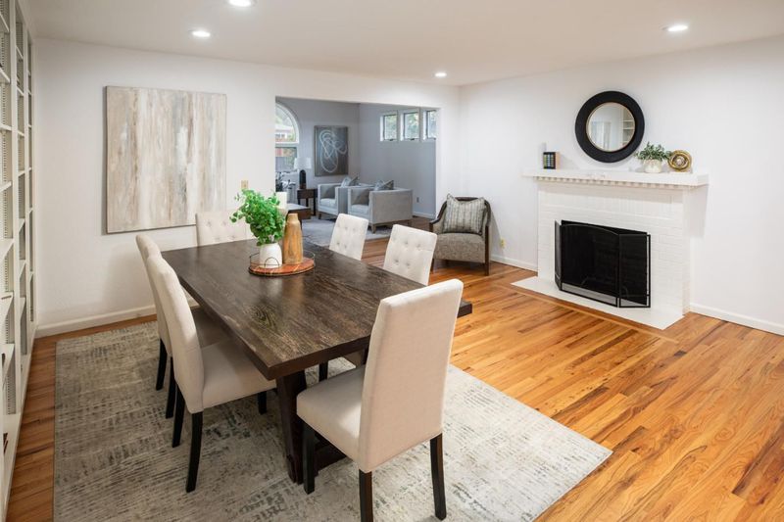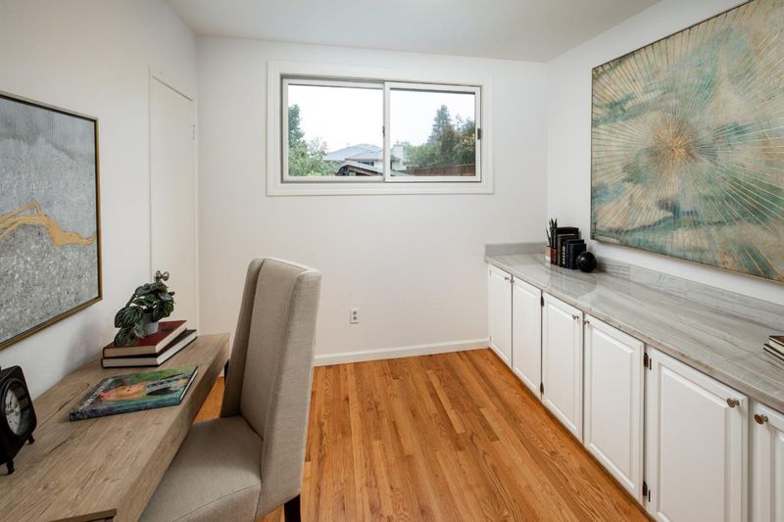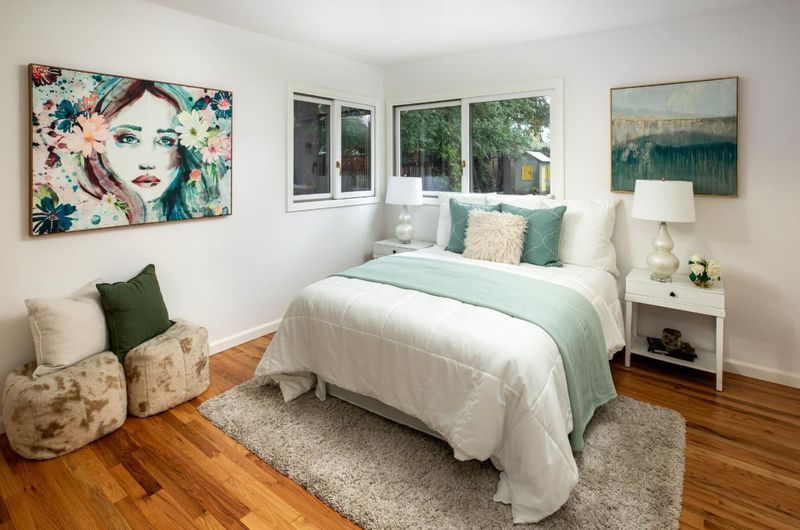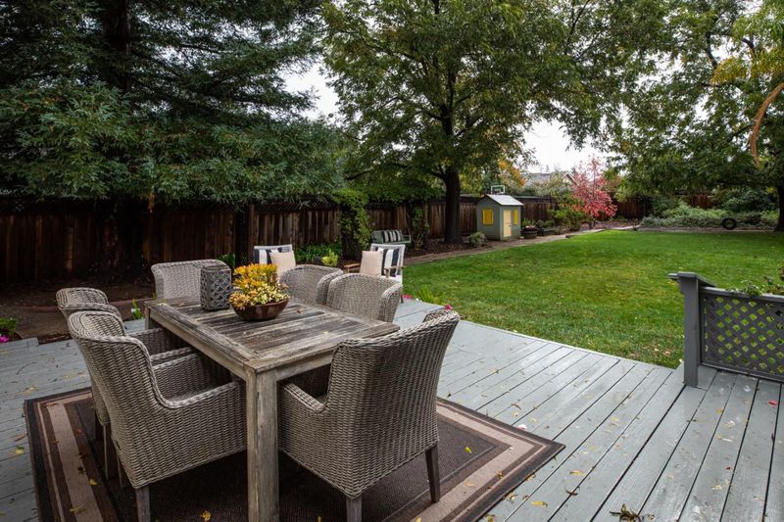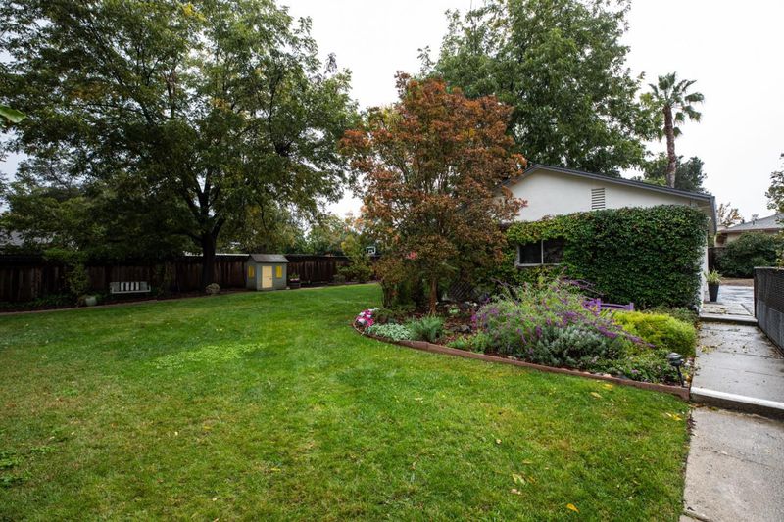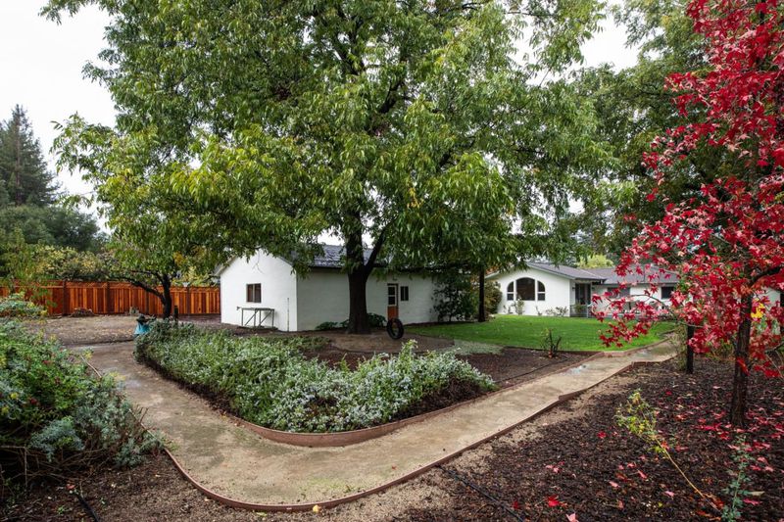
$4,899,000
2,569
SQ FT
$1,907
SQ/FT
1264 Richardson Avenue
@ Grant - 214 - South of El Monte, Los Altos
- 4 Bed
- 3 (2/1) Bath
- 2 Park
- 2,569 sqft
- LOS ALTOS
-

Rarely available flat 20,000 sq.ft. lot in South Los Altos. Enjoy this residence exactly as it is, or reimagine the interiors to reflect your unique vision and lifestyle. The kitchen invites culinary creativity with abundant cabinetry and direct access to the dining area, where a decorative mantel and wood-burning fireplace bring warmth and charm. The expansive family room with vaulted wood ceiling, gleaming hardwood floors, and an abundance of natural light stream through windows frame the enchanting backyard. Step outside to your private retreat with mature landscaping, spacious deck, playhouse, and majestic shade trees offering a serene escape. A tranquil koi pond and fruit-bearing trees infuse the space with life and beauty. This spacious single-level home features four bedrooms and two-and-a-half baths. The primary suite serves as a sanctuary, complete with direct access to a private outdoor hot tub perfect for unwinding beneath the stars. Three additional bedrooms share an updated bath, offering both functionality and cohesion for family living. A self-contained studio ADU enhances the property's flexibility ideal for extended family, a creative workspace, or a rental income. Close proximity to shopping, dining, parks, commute options, and top-ranked Cupertino schools.
- Days on Market
- 5 days
- Current Status
- Active
- Original Price
- $4,899,000
- List Price
- $4,899,000
- On Market Date
- Nov 20, 2025
- Property Type
- Single Family Home
- Area
- 214 - South of El Monte
- Zip Code
- 94024
- MLS ID
- ML82027984
- APN
- 318-02-019
- Year Built
- 1952
- Stories in Building
- 1
- Possession
- Unavailable
- Data Source
- MLSL
- Origin MLS System
- MLSListings, Inc.
St. Simon Elementary School
Private K-8 Elementary, Middle, Religious, Coed
Students: 500 Distance: 0.2mi
Montclaire Elementary School
Public K-5 Elementary
Students: 428 Distance: 0.6mi
Oak Avenue Elementary School
Public K-6 Elementary
Students: 387 Distance: 0.6mi
Miramonte Christian School
Private PK-8 Elementary, Religious, Nonprofit
Students: 125 Distance: 0.7mi
Mountain View High School
Public 9-12 Secondary
Students: 2062 Distance: 0.8mi
Georgina P. Blach Junior High School
Public 7-8 Combined Elementary And Secondary
Students: 499 Distance: 1.0mi
- Bed
- 4
- Bath
- 3 (2/1)
- Shower and Tub, Stall Shower
- Parking
- 2
- Detached Garage
- SQ FT
- 2,569
- SQ FT Source
- Unavailable
- Lot SQ FT
- 20,000.0
- Lot Acres
- 0.459137 Acres
- Pool Info
- Spa / Hot Tub
- Kitchen
- 220 Volt Outlet, Cooktop - Electric, Countertop - Tile, Dishwasher, Garbage Disposal, Microwave, Oven - Built-In, Refrigerator
- Cooling
- Window / Wall Unit
- Dining Room
- Formal Dining Room
- Disclosures
- NHDS Report
- Family Room
- Separate Family Room
- Flooring
- Hardwood, Tile, Vinyl / Linoleum
- Foundation
- Concrete Perimeter, Concrete Slab, Post and Pier
- Fire Place
- Wood Burning
- Heating
- Central Forced Air - Gas
- Laundry
- Inside, Washer / Dryer
- Fee
- Unavailable
MLS and other Information regarding properties for sale as shown in Theo have been obtained from various sources such as sellers, public records, agents and other third parties. This information may relate to the condition of the property, permitted or unpermitted uses, zoning, square footage, lot size/acreage or other matters affecting value or desirability. Unless otherwise indicated in writing, neither brokers, agents nor Theo have verified, or will verify, such information. If any such information is important to buyer in determining whether to buy, the price to pay or intended use of the property, buyer is urged to conduct their own investigation with qualified professionals, satisfy themselves with respect to that information, and to rely solely on the results of that investigation.
School data provided by GreatSchools. School service boundaries are intended to be used as reference only. To verify enrollment eligibility for a property, contact the school directly.
