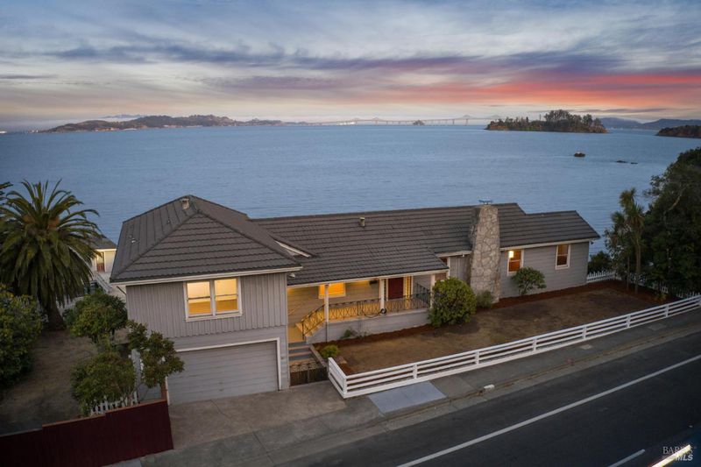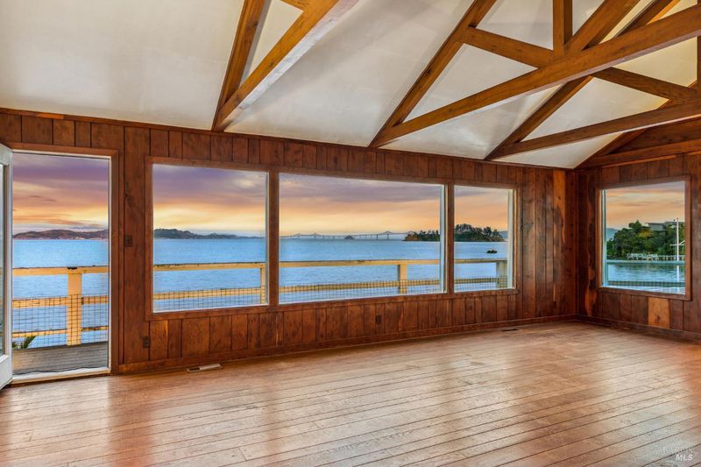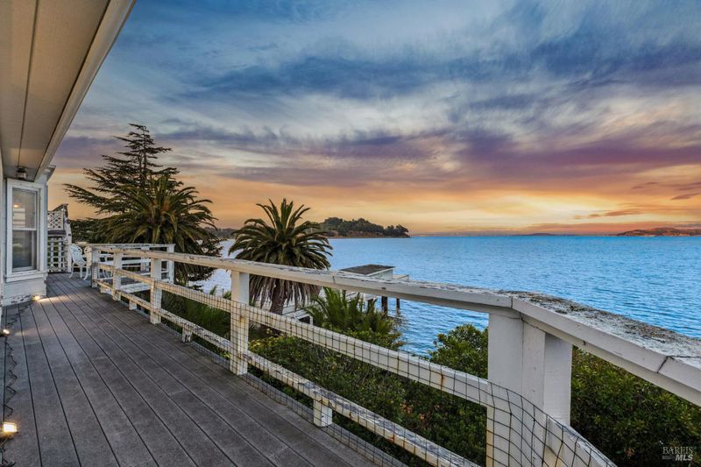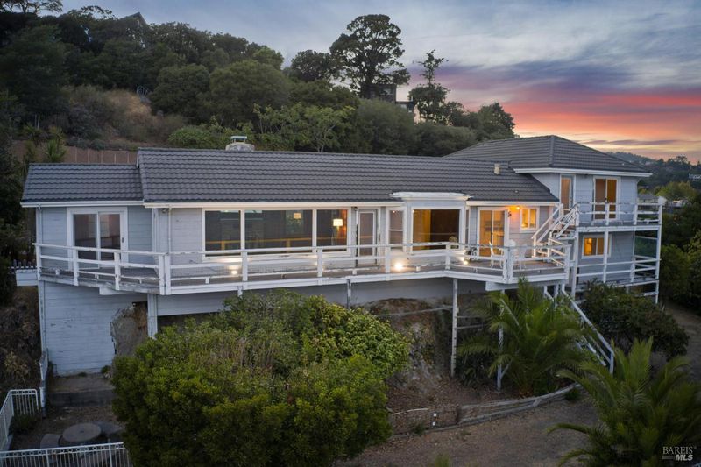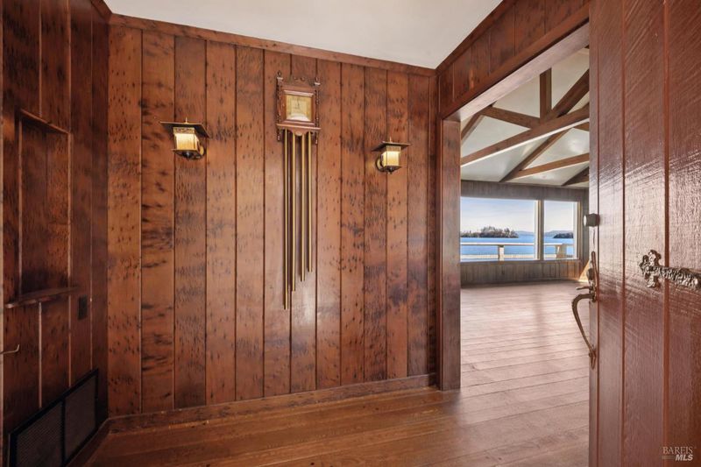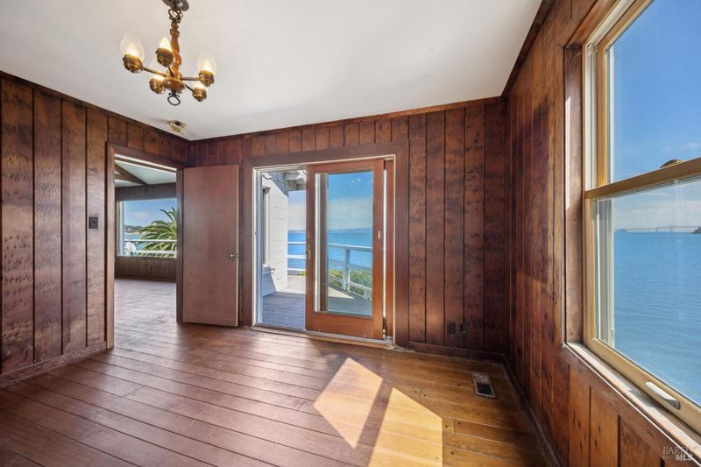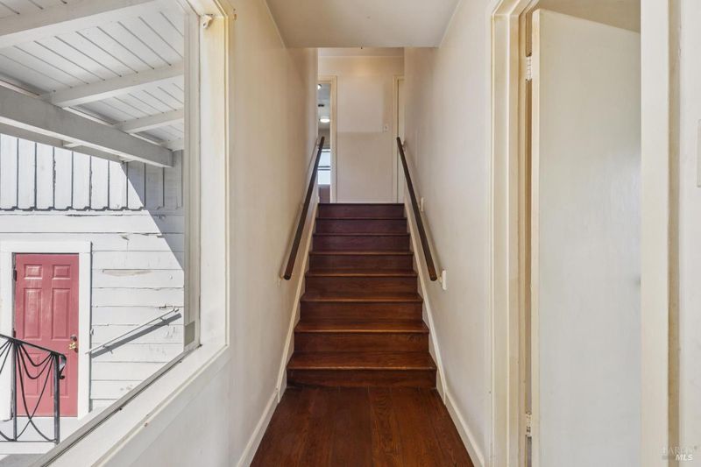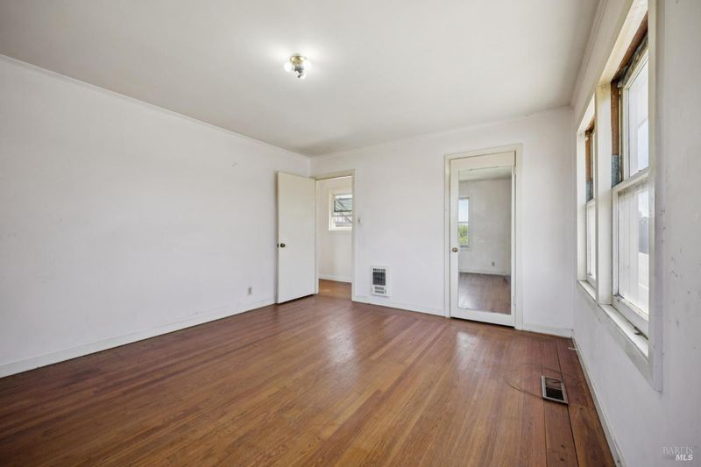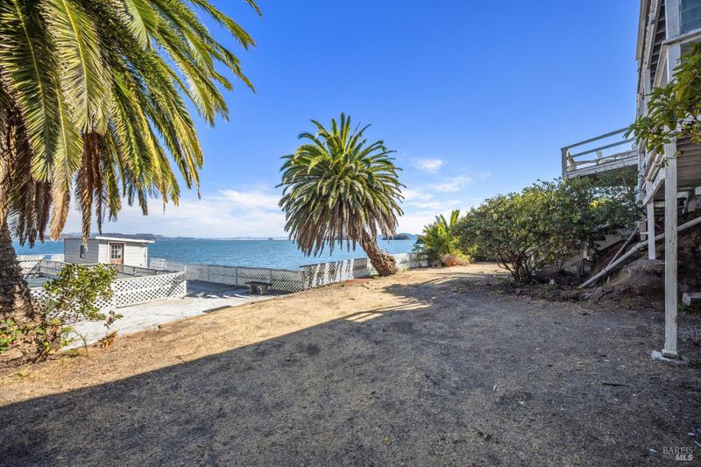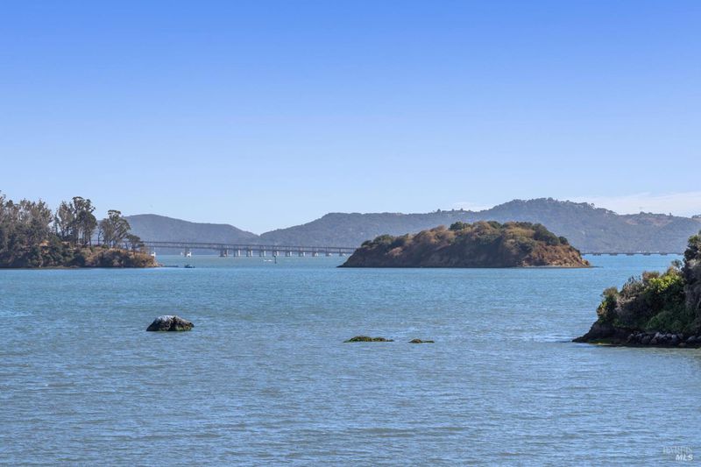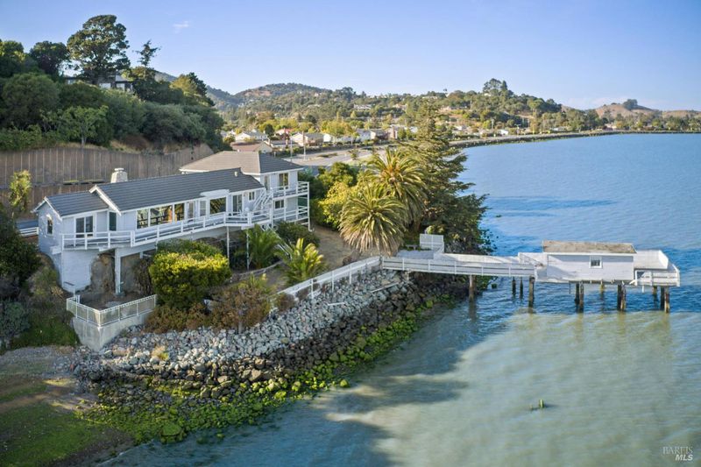
$1,999,999
2,223
SQ FT
$900
SQ/FT
836 Point San Pedro Road
@ Marine Dr. & Main Dr. - San Rafael
- 2 Bed
- 2 Bath
- 2 Park
- 2,223 sqft
- San Rafael
-

-
Sun Sep 7, 12:00 pm - 2:00 pm
Opportunity Knocks - Rare Waterfront Property with Dream Home Potential!
This rare waterfront property with dream home potential is located in coveted Bayside Acres and offers over 30,000 +/- sq ft of lot acreage & unobstructed S.F. Bay views from every room. The existing 2,223 +/- sq ft split-level home, built in 1949, is ready for your vision. A dramatic grand-scale living room displays the property's potential with open beam redwood ceilings that frame spectacular bay panoramas. The home includes 2 bedrooms, 2 bathrooms, office/den, eat-in kitchen, dining room, and a flexible lower floor family room. Exceptionally private, with no neighbors on either side - just a beach lot and Bayside Park. The property features existing decking that stretches along the entire bay-facing side, plus a private dock & boathouse waiting for restoration. A double lot & 2nd gated driveway offers ample room to expand or reimagine the site as a dream waterfront compound. Parking and storage include 2-car garage, basement storage room, and tons of off-street parking. Enjoy the ultimate Marin lifestyle, with Andy's local market within walking distance. Whole Foods, Peet's, Trader Joe's shopping hub, and Highway 101 access are minutes away. Nearby recreation includes McNears Beach, China Camp, and endless kayaking or paddle boarding adventures launched from your backyard!
- Days on Market
- 3 days
- Current Status
- Active
- Original Price
- $1,999,999
- List Price
- $1,999,999
- On Market Date
- Sep 4, 2025
- Property Type
- Single Family Residence
- Area
- San Rafael
- Zip Code
- 94901
- MLS ID
- 325073406
- APN
- 186-122-08
- Year Built
- 1949
- Stories in Building
- Unavailable
- Possession
- Close Of Escrow
- Data Source
- BAREIS
- Origin MLS System
Glenwood Elementary School
Public K-5 Elementary
Students: 383 Distance: 0.6mi
San Pedro Elementary School
Public K-5 Elementary
Students: 522 Distance: 0.8mi
Bahia Vista Elementary School
Public K-5 Elementary
Students: 557 Distance: 1.5mi
San Rafael High School
Public 9-12 Secondary
Students: 1333 Distance: 2.1mi
Madrone High Continuation School
Public 9-12 Continuation
Students: 62 Distance: 2.2mi
Coleman Elementary School
Public K-5 Elementary
Students: 405 Distance: 2.4mi
- Bed
- 2
- Bath
- 2
- Closet, Dual Flush Toilet, Low-Flow Toilet(s), Shower Stall(s), Tile, Tub, Window
- Parking
- 2
- Attached, Covered, Enclosed, Garage Facing Front, Interior Access, Side-by-Side
- SQ FT
- 2,223
- SQ FT Source
- Graphic Artist
- Lot SQ FT
- 30,000.0
- Lot Acres
- 0.6887 Acres
- Kitchen
- Breakfast Area, Laminate Counter, Pantry Closet
- Cooling
- None
- Dining Room
- Formal Room
- Family Room
- Deck Attached, View
- Living Room
- Deck Attached, Great Room, Open Beam Ceiling, View
- Flooring
- Linoleum, Tile, Vinyl, Wood
- Foundation
- Concrete, Raised
- Fire Place
- Living Room
- Heating
- Central
- Laundry
- Cabinets, Dryer Included, Electric, In Garage, Washer Included
- Upper Level
- Bedroom(s), Full Bath(s)
- Main Level
- Dining Room, Kitchen, Living Room, Street Entrance
- Views
- Bay, Bridges, Garden/Greenbelt, Hills, Mountains, Water
- Possession
- Close Of Escrow
- Fee
- $0
MLS and other Information regarding properties for sale as shown in Theo have been obtained from various sources such as sellers, public records, agents and other third parties. This information may relate to the condition of the property, permitted or unpermitted uses, zoning, square footage, lot size/acreage or other matters affecting value or desirability. Unless otherwise indicated in writing, neither brokers, agents nor Theo have verified, or will verify, such information. If any such information is important to buyer in determining whether to buy, the price to pay or intended use of the property, buyer is urged to conduct their own investigation with qualified professionals, satisfy themselves with respect to that information, and to rely solely on the results of that investigation.
School data provided by GreatSchools. School service boundaries are intended to be used as reference only. To verify enrollment eligibility for a property, contact the school directly.
