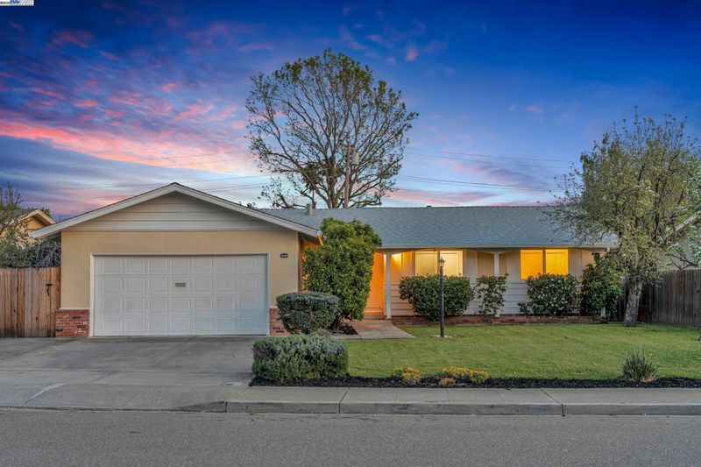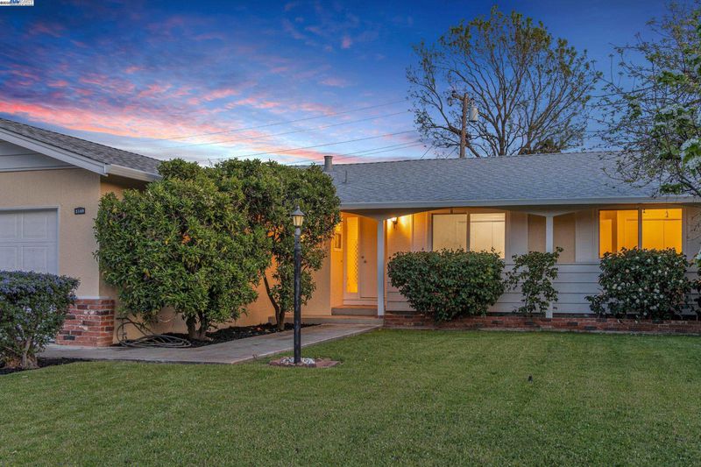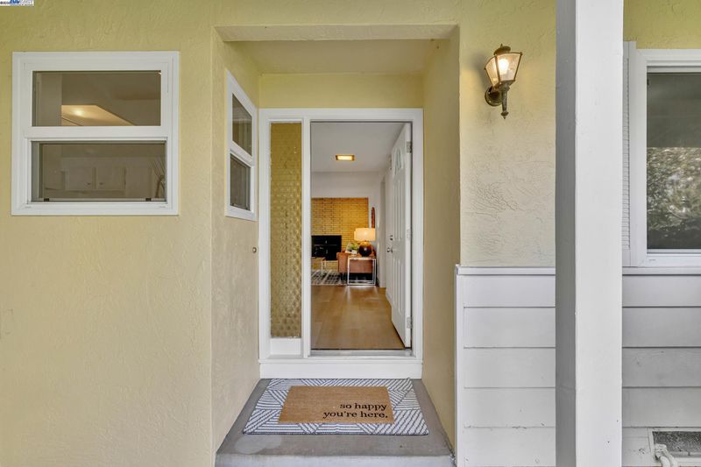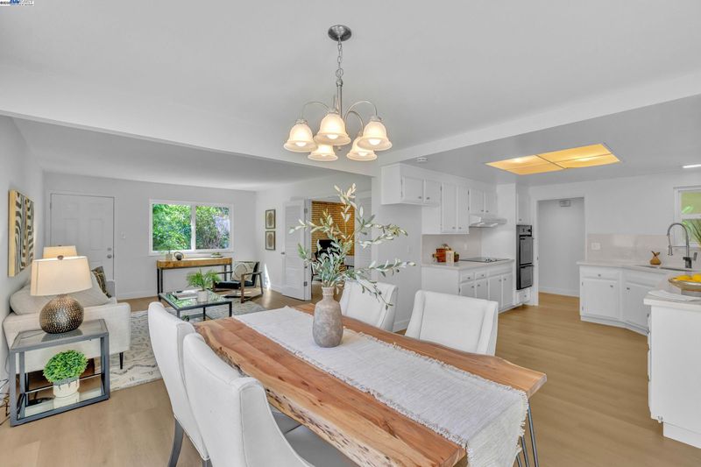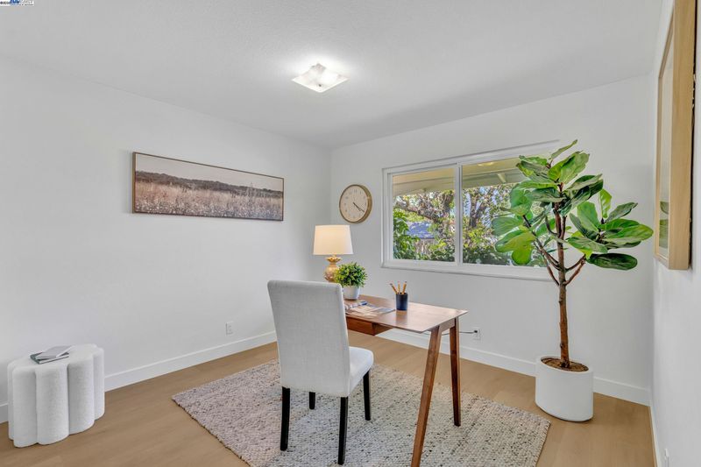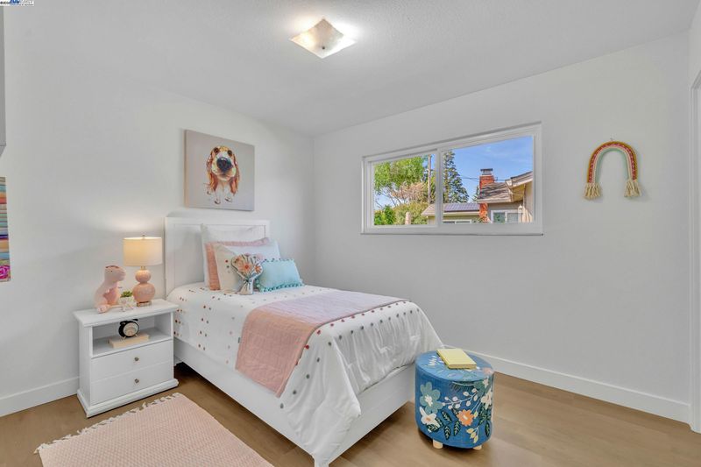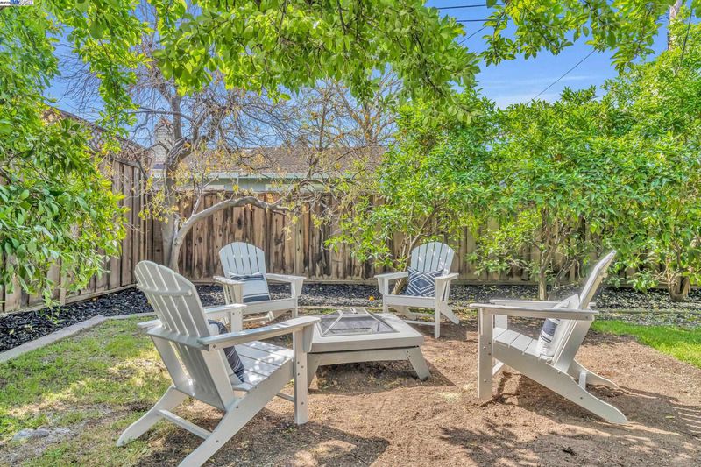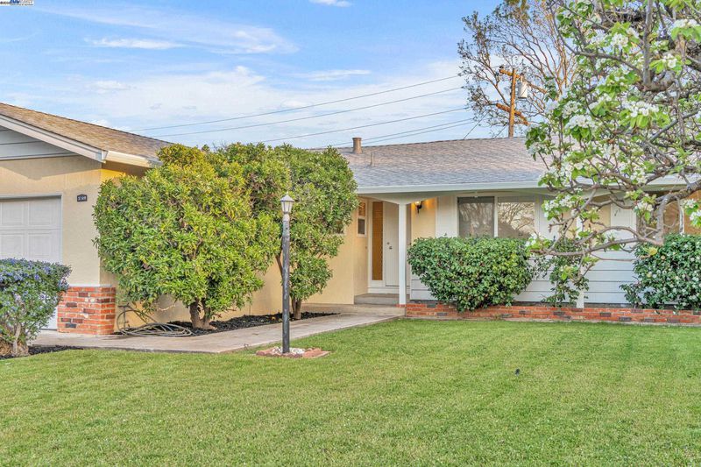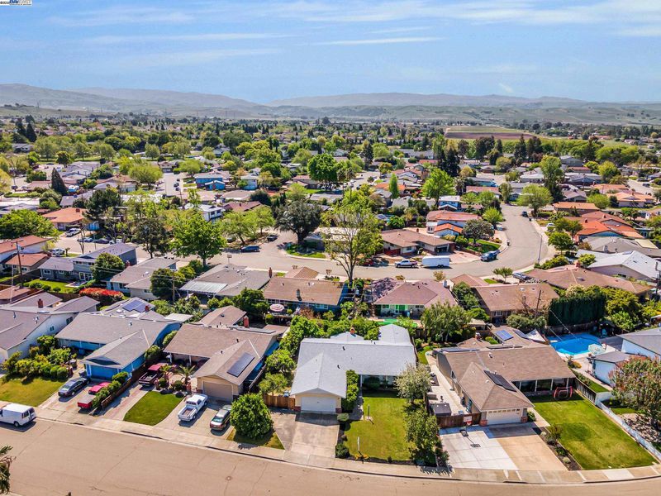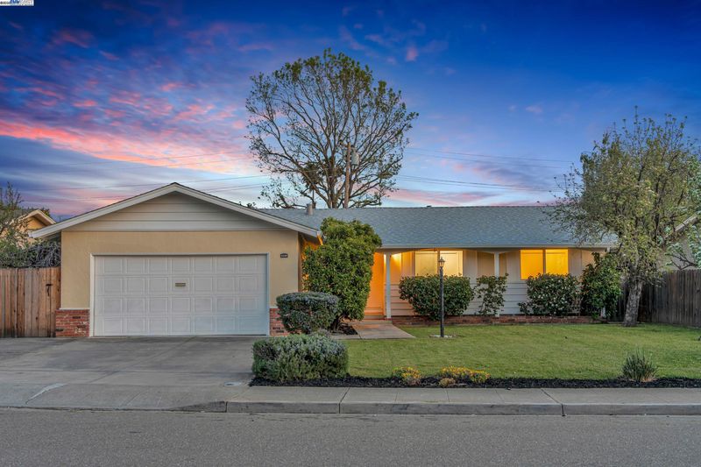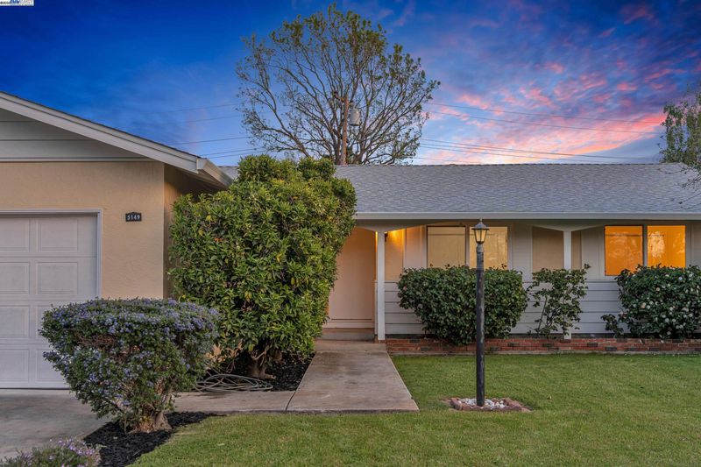
$1,200,000
1,758
SQ FT
$683
SQ/FT
5149 Irene Way
@ Shirley - Wagner Farms, Livermore
- 4 Bed
- 2 Bath
- 2 Park
- 1,758 sqft
- Livermore
-

Welcome to this beautiful single-story gem in the heart of Livermore proudly offered for the very first time! Featuring 4 bedrooms, 2 bathrooms, and 1,758 square feet of living space, this home offers a seamless blend of comfort and style. Enjoy two generous living areas and an open-concept kitchen, ideal for both everyday living and effortless entertaining. Upgrades include luxury vinyl plank flooring throughout, fresh interior and exterior paint, and a brand-new roof installed in 2024—providing peace of mind and modern appeal. Set on a 7,479 square-foot lot, the backyard offers ample space for outdoor enjoyment. Located just steps from Arroyo Seco Elementary School and close to Livermore's best parks, shopping, dining, and vibrant downtown. Don’t miss your chance to own a lovingly maintained home in one of Livermore’s most desirable communities!
- Current Status
- Active
- Original Price
- $1,200,000
- List Price
- $1,200,000
- On Market Date
- Apr 10, 2025
- Property Type
- Detached
- D/N/S
- Wagner Farms
- Zip Code
- 94550
- MLS ID
- 41092887
- APN
- 99A1437138
- Year Built
- 1965
- Stories in Building
- 1
- Possession
- COE
- Data Source
- MAXEBRDI
- Origin MLS System
- BAY EAST
Arroyo Seco Elementary School
Public K-5 Elementary
Students: 678 Distance: 0.1mi
Selah Christian School
Private K-12
Students: NA Distance: 0.2mi
Jackson Avenue Elementary School
Public K-5 Elementary
Students: 526 Distance: 0.6mi
Vineyard Alternative School
Public 1-12 Alternative
Students: 136 Distance: 0.7mi
Livermore Adult
Public n/a Adult Education
Students: NA Distance: 0.7mi
Vine And Branches Christian Schools
Private 1-12 Coed
Students: 6 Distance: 0.8mi
- Bed
- 4
- Bath
- 2
- Parking
- 2
- Garage
- SQ FT
- 1,758
- SQ FT Source
- Public Records
- Lot SQ FT
- 7,479.0
- Lot Acres
- 0.17 Acres
- Pool Info
- None
- Kitchen
- Dishwasher, Double Oven, Electric Range, Oven, Counter - Stone, Electric Range/Cooktop, Oven Built-in
- Cooling
- Central Air
- Disclosures
- None
- Entry Level
- Exterior Details
- Backyard, Back Yard, Front Yard, Garden/Play, Side Yard, Low Maintenance
- Flooring
- Vinyl
- Foundation
- Fire Place
- Brick
- Heating
- Forced Air
- Laundry
- In Garage
- Main Level
- 4 Bedrooms, 2 Baths
- Possession
- COE
- Basement
- Crawl Space
- Architectural Style
- None
- Non-Master Bathroom Includes
- Shower Over Tub
- Construction Status
- Existing
- Additional Miscellaneous Features
- Backyard, Back Yard, Front Yard, Garden/Play, Side Yard, Low Maintenance
- Location
- Regular, Front Yard
- Roof
- Composition Shingles
- Fee
- Unavailable
MLS and other Information regarding properties for sale as shown in Theo have been obtained from various sources such as sellers, public records, agents and other third parties. This information may relate to the condition of the property, permitted or unpermitted uses, zoning, square footage, lot size/acreage or other matters affecting value or desirability. Unless otherwise indicated in writing, neither brokers, agents nor Theo have verified, or will verify, such information. If any such information is important to buyer in determining whether to buy, the price to pay or intended use of the property, buyer is urged to conduct their own investigation with qualified professionals, satisfy themselves with respect to that information, and to rely solely on the results of that investigation.
School data provided by GreatSchools. School service boundaries are intended to be used as reference only. To verify enrollment eligibility for a property, contact the school directly.
