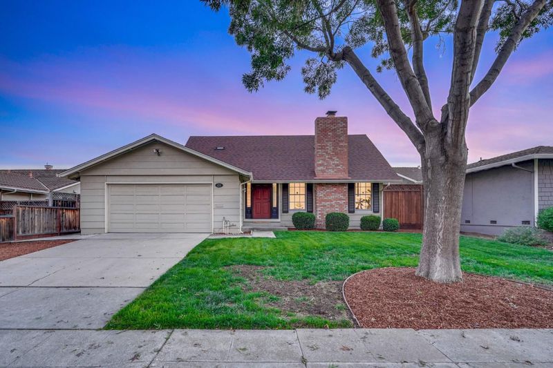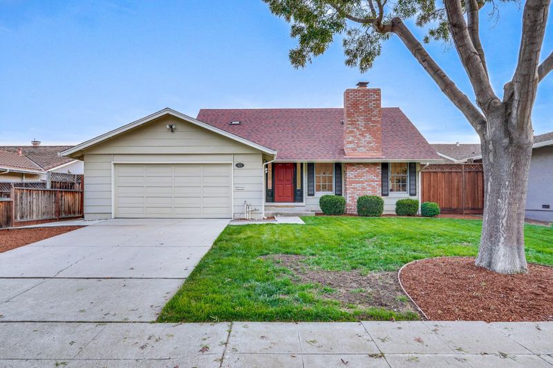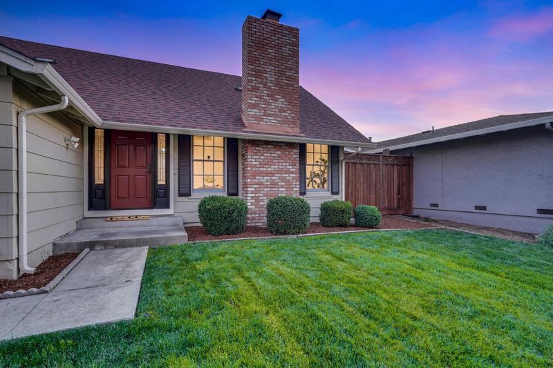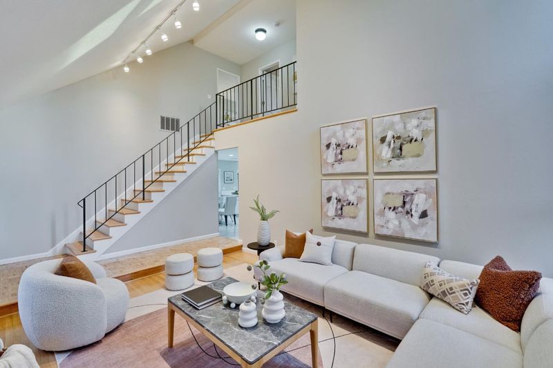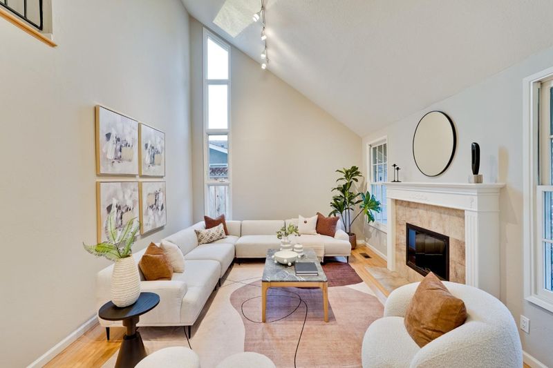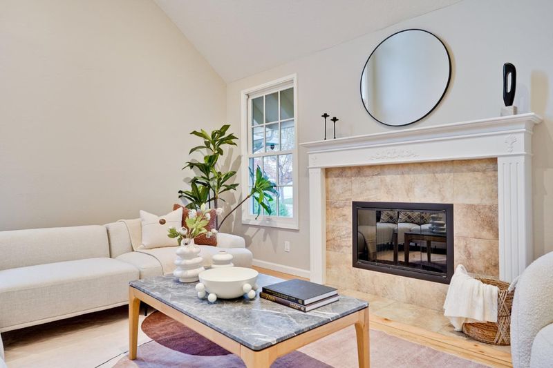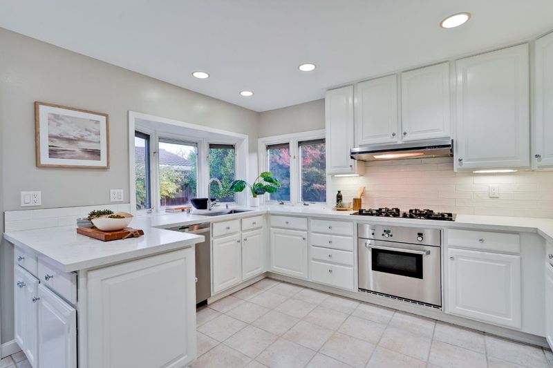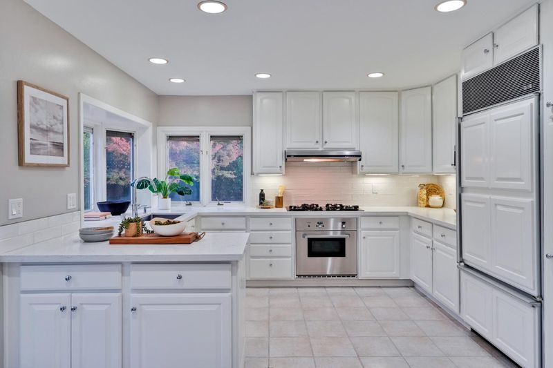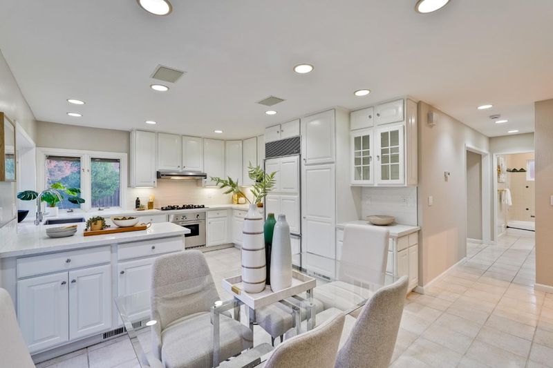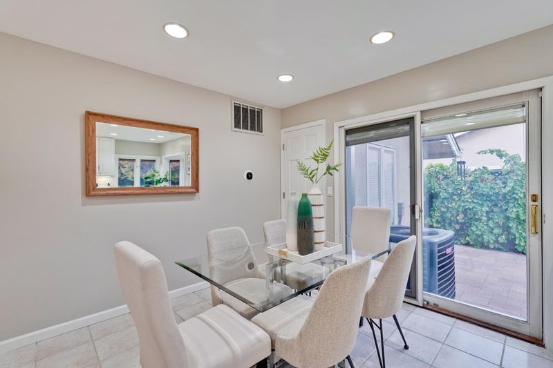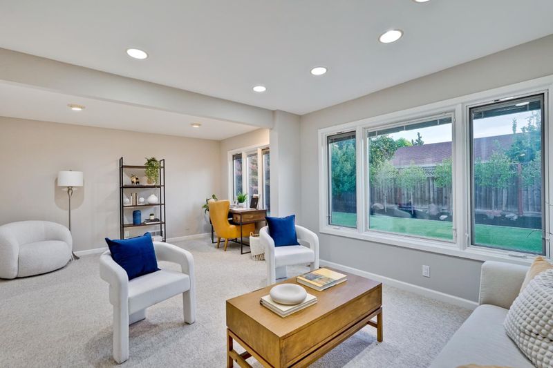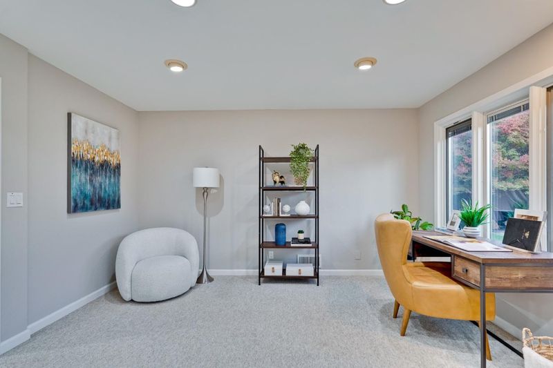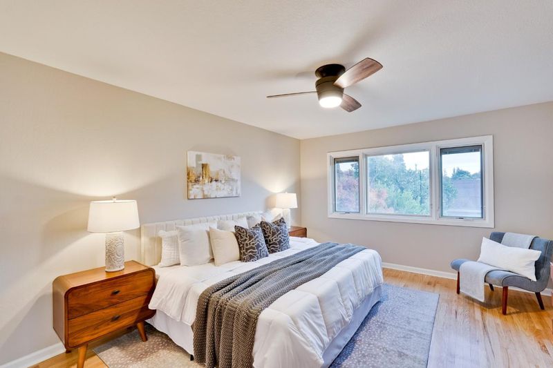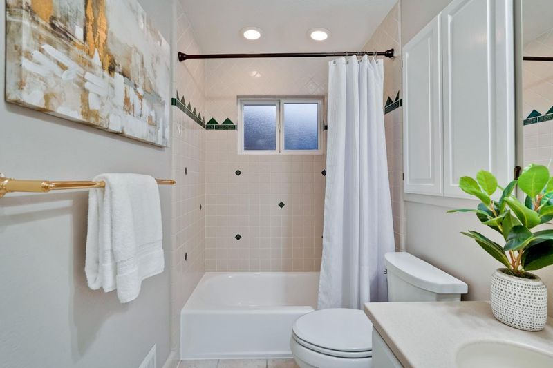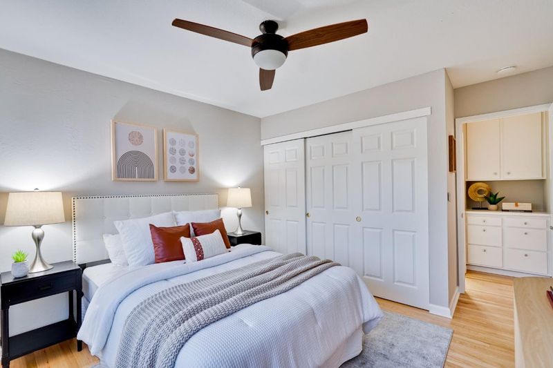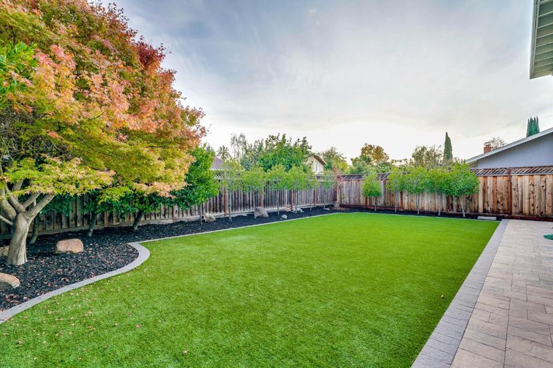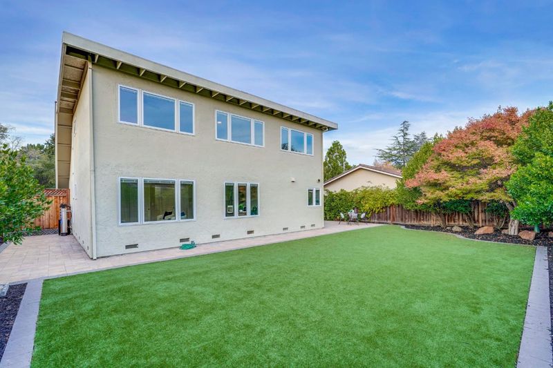
$2,388,000
1,767
SQ FT
$1,351
SQ/FT
1078 Clematis Drive
@ Timberpine Ave - 19 - Sunnyvale, Sunnyvale
- 3 Bed
- 2 Bath
- 2 Park
- 1,767 sqft
- Sunnyvale
-

Welcome to 1078 Clematis Dr! Light and bright Ponderosa Park home flooded with natural light throughout every room! Chef's kitchen boasts recently refinished cabinets, Carrara quartz countertops, full tile backsplash, and high-end appliances including a Sub-Zero fridge, Thermador oven, & gas cooktop! Exceptional floor plan features a separate living room and family room, spacious and open concept kitchen, as well as indoor laundry. Other features include Pella double pane windows with between-the-glass blinds, refinished hardwood floors, central forced heat & AC, new roof (installed 2020), 6-panel interior doors, vaulted ceilings, updated bathrooms, new interior paint, level 2 EV charger, water softener, recessed lights, fireplace, & more! Professionally landscaped yards which include a large paver patio ideal for outdoor entertaining, new artificial lawn, automatic sprinklers and drip irrigation, and mature plants and trees throughout! Prime Sunnyvale location within walking distance to Ponderosa Elementary and Ponderosa Park, and in close proximity to Caltrain, downtown Sunnyvale, Apple Park, Nvidia, & many high-tech companies! Don't miss out on this amazing opportunity and get into your new home just in time for the holidays!
- Days on Market
- 14 days
- Current Status
- Active
- Original Price
- $2,388,000
- List Price
- $2,388,000
- On Market Date
- Nov 12, 2025
- Property Type
- Single Family Home
- Area
- 19 - Sunnyvale
- Zip Code
- 94086
- MLS ID
- ML82027358
- APN
- 213-09-024
- Year Built
- 1970
- Stories in Building
- 2
- Possession
- Unavailable
- Data Source
- MLSL
- Origin MLS System
- MLSListings, Inc.
Ponderosa Elementary School
Public K-5 Elementary
Students: 590 Distance: 0.5mi
St. Lawrence Elementary and Middle School
Private PK-8 Elementary, Religious, Coed
Students: 330 Distance: 0.5mi
St. Lawrence Academy
Private 9-12 Secondary, Religious, Nonprofit
Students: 228 Distance: 0.6mi
Monticello Academy
Private K
Students: 12 Distance: 0.6mi
Santa Clara Christian
Private K-5 Elementary, Religious, Coed
Students: 171 Distance: 0.6mi
New Valley Continuation High School
Public 9-12 Continuation
Students: 127 Distance: 0.7mi
- Bed
- 3
- Bath
- 2
- Showers over Tubs - 2+
- Parking
- 2
- Attached Garage
- SQ FT
- 1,767
- SQ FT Source
- Unavailable
- Lot SQ FT
- 6,200.0
- Lot Acres
- 0.142332 Acres
- Kitchen
- Dishwasher, Cooktop - Gas, Freezer, Garbage Disposal, Oven - Built-In, Countertop - Quartz, Exhaust Fan, Refrigerator
- Cooling
- Central AC
- Dining Room
- Eat in Kitchen
- Disclosures
- Natural Hazard Disclosure
- Family Room
- Separate Family Room
- Flooring
- Tile, Carpet, Hardwood
- Foundation
- Concrete Perimeter
- Fire Place
- Living Room
- Heating
- Central Forced Air
- Laundry
- Inside, Washer / Dryer
- Fee
- Unavailable
MLS and other Information regarding properties for sale as shown in Theo have been obtained from various sources such as sellers, public records, agents and other third parties. This information may relate to the condition of the property, permitted or unpermitted uses, zoning, square footage, lot size/acreage or other matters affecting value or desirability. Unless otherwise indicated in writing, neither brokers, agents nor Theo have verified, or will verify, such information. If any such information is important to buyer in determining whether to buy, the price to pay or intended use of the property, buyer is urged to conduct their own investigation with qualified professionals, satisfy themselves with respect to that information, and to rely solely on the results of that investigation.
School data provided by GreatSchools. School service boundaries are intended to be used as reference only. To verify enrollment eligibility for a property, contact the school directly.
