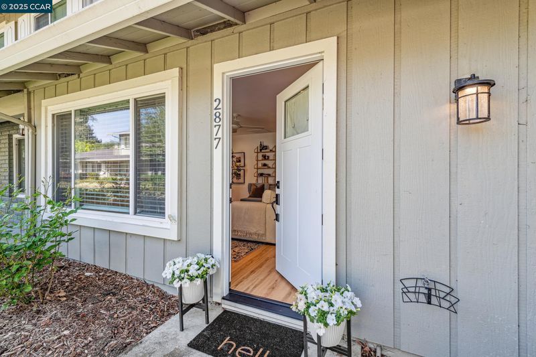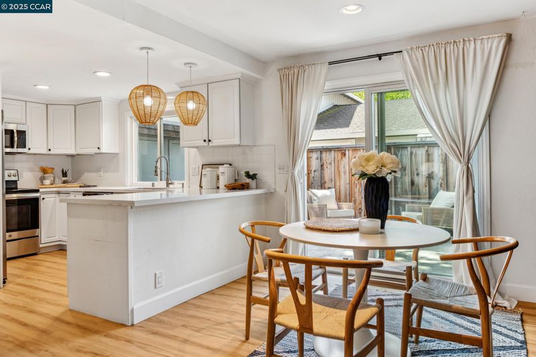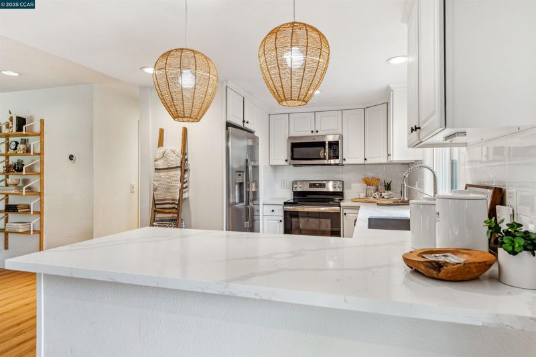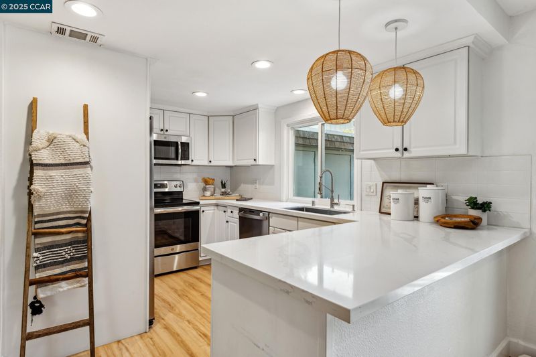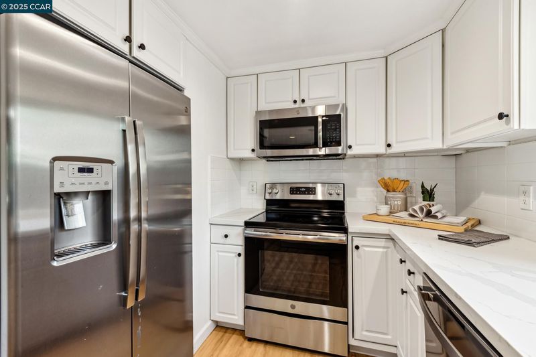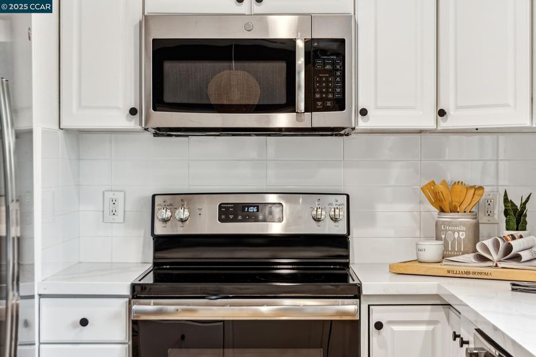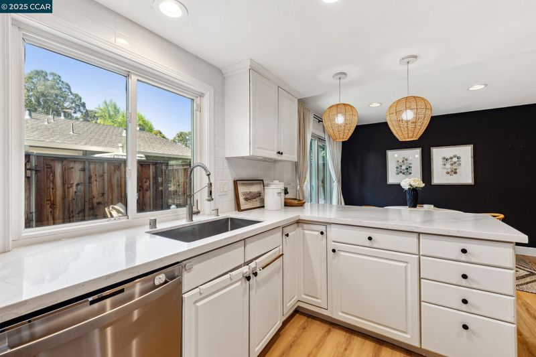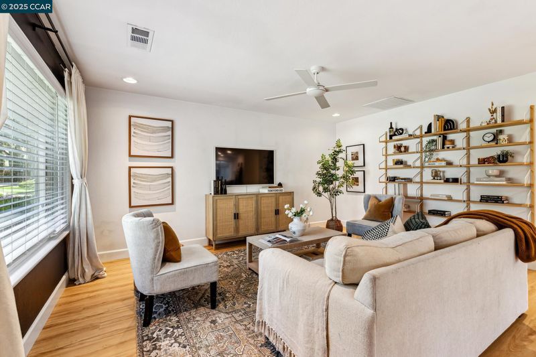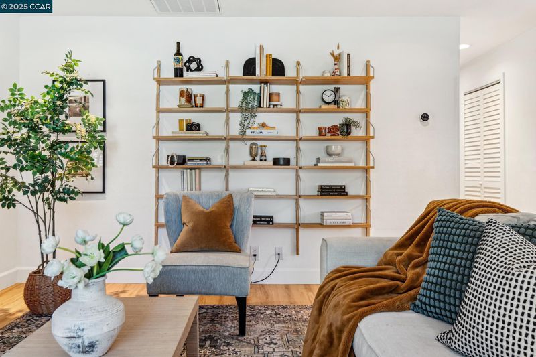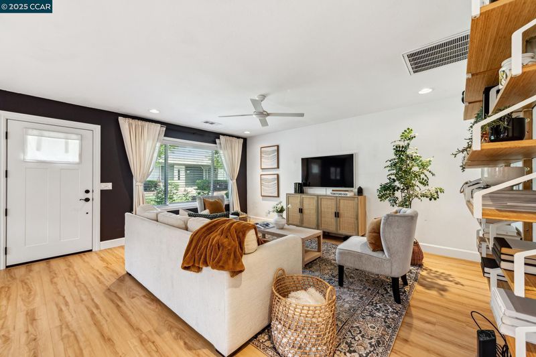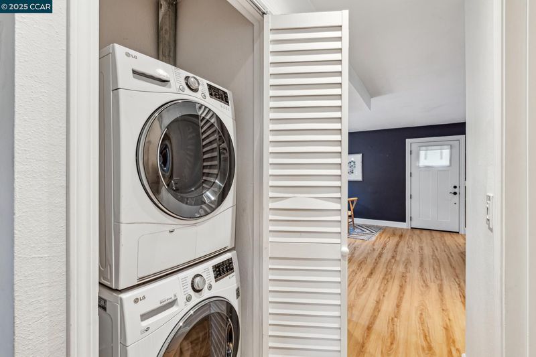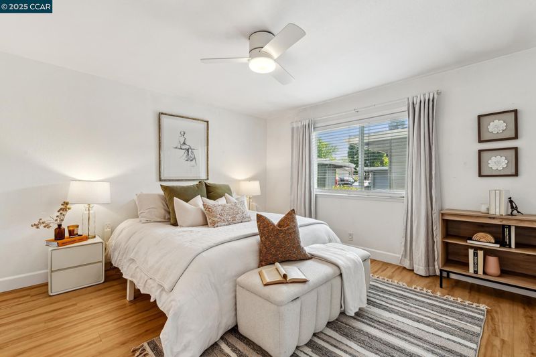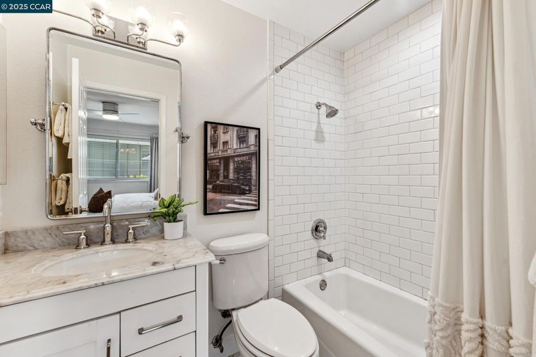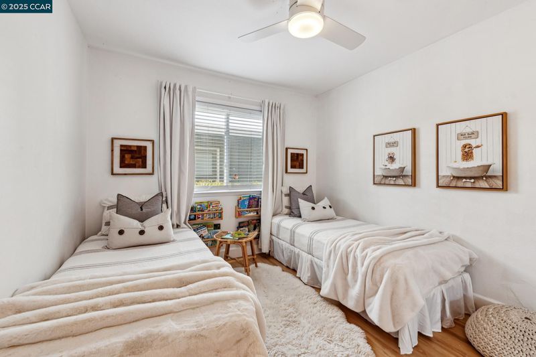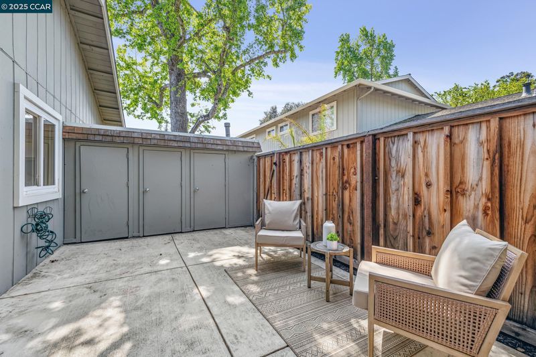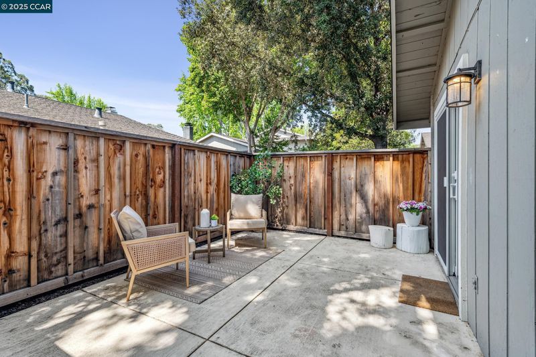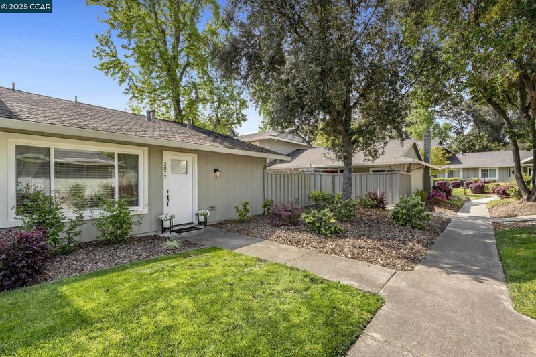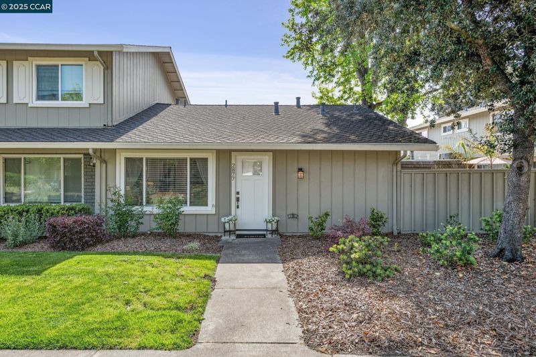
$825,000
954
SQ FT
$865
SQ/FT
2877 Fountainhead Drive
@ Dos Rios Drive - Twin Creek West, San Ramon
- 2 Bed
- 1.5 (1/1) Bath
- 1 Park
- 954 sqft
- San Ramon
-

-
Sat May 3, 1:00 pm - 4:00 pm
Stop by and see this beautiful Twin Creek West townhome!
-
Sun May 4, 1:00 pm - 4:00 pm
Stop by and see this stunning Twin Creek West townhome!
Welcome to this beautifully updated, single story, end unit nestled in one of San Ramon's most desirable neighborhoods, Twin Creeks West! Just a short walk to highly rated Twin Creeks Elementary, this spacious 2 bedroom, 1.5 bath home offers a rare blend of modern upgrades and unbeatable location. Step inside to an open-concept floor plan that boasts abundant natural light and seamless flow – perfect for both everyday living and entertaining. The home features extensive updates throughout, including stylish LVP flooring, recessed lighting, designer fixtures, and a beautifully remodeled kitchen with quartz countertops and stainless steel appliances. Both bathrooms have been tastefully upgraded with modern vanities and lighting. Enjoy peaceful outdoor living with a private patio, and the added privacy and quiet of an end unit. Community amenities include lush greenbelts, walking trails, and nearby parks, a community pool and club house.
- Current Status
- New
- Original Price
- $825,000
- List Price
- $825,000
- On Market Date
- May 1, 2025
- Property Type
- Townhouse
- D/N/S
- Twin Creek West
- Zip Code
- 94583
- MLS ID
- 41095601
- APN
- 2092330337
- Year Built
- 1974
- Stories in Building
- 1
- Possession
- COE
- Data Source
- MAXEBRDI
- Origin MLS System
- CONTRA COSTA
Twin Creeks Elementary School
Public K-5 Elementary
Students: 557 Distance: 0.2mi
Hidden Canyon Elementary School
Private K Preschool Early Childhood Center, Elementary, Coed
Students: NA Distance: 0.8mi
Bella Vista Elementary
Public K-5
Students: 493 Distance: 0.9mi
Dorris-Eaton School, The
Private PK-8 Elementary, Coed
Students: 300 Distance: 1.0mi
Bollinger Canyon Elementary School
Public PK-5 Elementary
Students: 518 Distance: 1.2mi
CA Christian Academy
Private PK-2, 4-5 Elementary, Religious, Coed
Students: NA Distance: 1.3mi
- Bed
- 2
- Bath
- 1.5 (1/1)
- Parking
- 1
- Detached, Space Per Unit - 1, Garage Door Opener
- SQ FT
- 954
- SQ FT Source
- Public Records
- Lot SQ FT
- 1,287.0
- Lot Acres
- 0.03 Acres
- Pool Info
- None, Other, Community
- Kitchen
- Dishwasher, Disposal, Gas Range, Microwave, Refrigerator, Washer, Gas Water Heater, Breakfast Nook, Counter - Stone, Eat In Kitchen, Garbage Disposal, Gas Range/Cooktop, Updated Kitchen
- Cooling
- Ceiling Fan(s), Central Air
- Disclosures
- Nat Hazard Disclosure, HOA Rental Restrictions, Disclosure Package Avail
- Entry Level
- 1
- Exterior Details
- Front Yard, Landscape Front, Low Maintenance
- Flooring
- Vinyl
- Foundation
- Fire Place
- None
- Heating
- Forced Air
- Laundry
- Dryer, Laundry Closet, Washer
- Main Level
- 2 Bedrooms, 1.5 Baths, Primary Bedrm Suite - 1, Laundry Facility, Main Entry
- Possession
- COE
- Architectural Style
- Contemporary
- Construction Status
- Existing
- Additional Miscellaneous Features
- Front Yard, Landscape Front, Low Maintenance
- Location
- Corner Lot, Level
- Roof
- Composition Shingles
- Fee
- $425
MLS and other Information regarding properties for sale as shown in Theo have been obtained from various sources such as sellers, public records, agents and other third parties. This information may relate to the condition of the property, permitted or unpermitted uses, zoning, square footage, lot size/acreage or other matters affecting value or desirability. Unless otherwise indicated in writing, neither brokers, agents nor Theo have verified, or will verify, such information. If any such information is important to buyer in determining whether to buy, the price to pay or intended use of the property, buyer is urged to conduct their own investigation with qualified professionals, satisfy themselves with respect to that information, and to rely solely on the results of that investigation.
School data provided by GreatSchools. School service boundaries are intended to be used as reference only. To verify enrollment eligibility for a property, contact the school directly.
