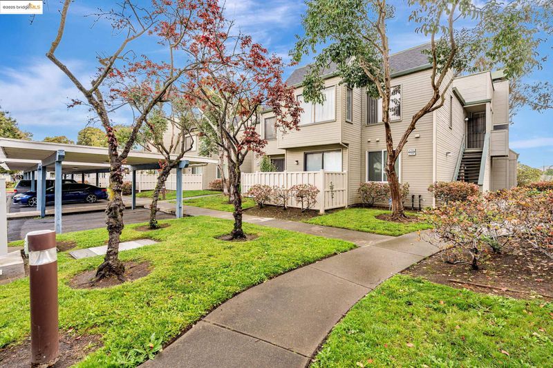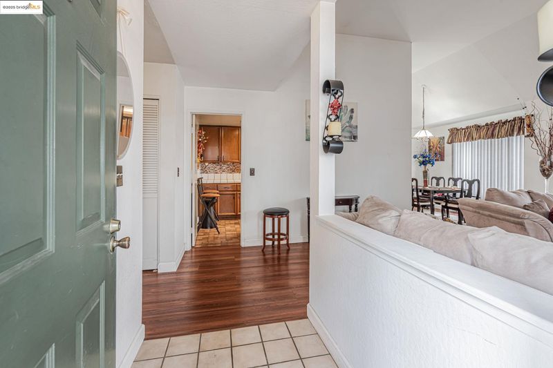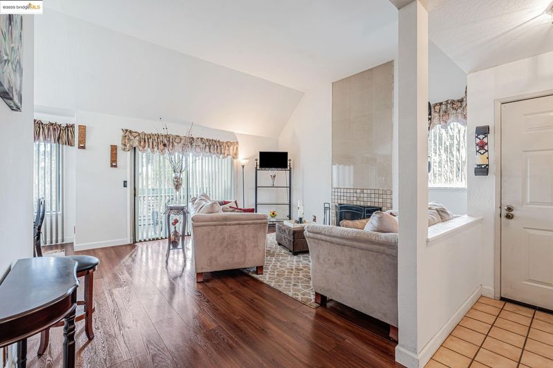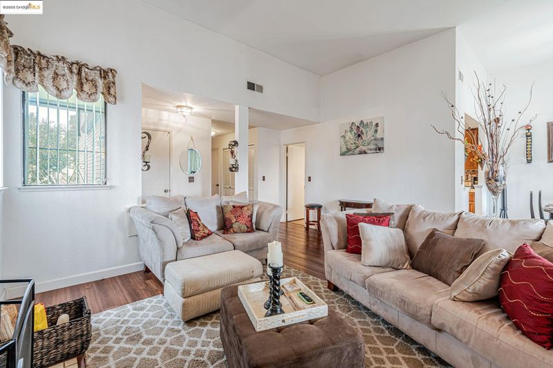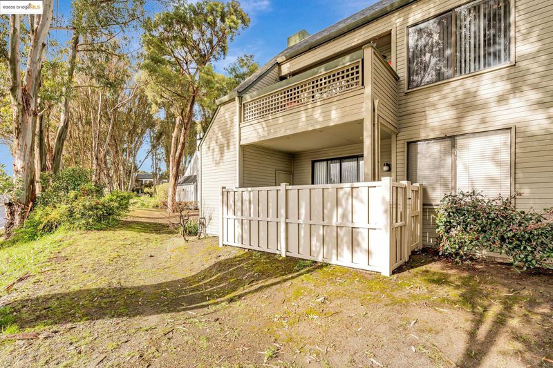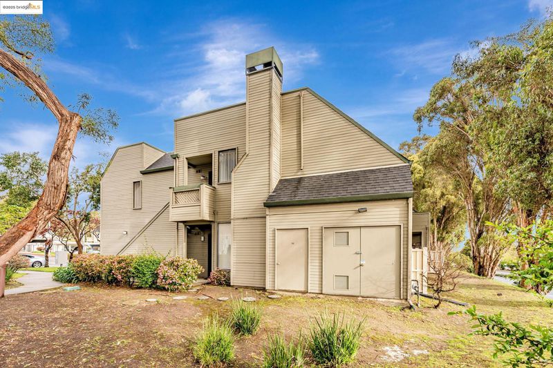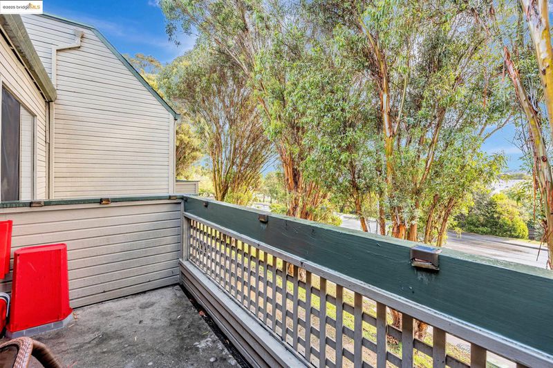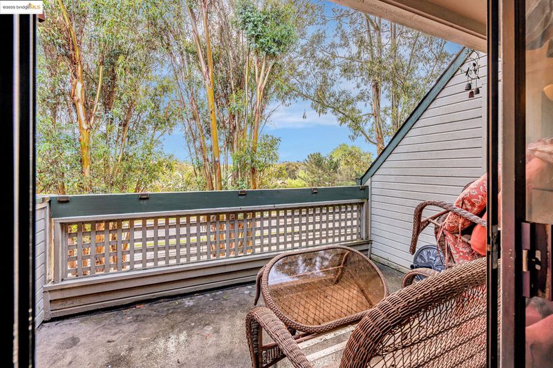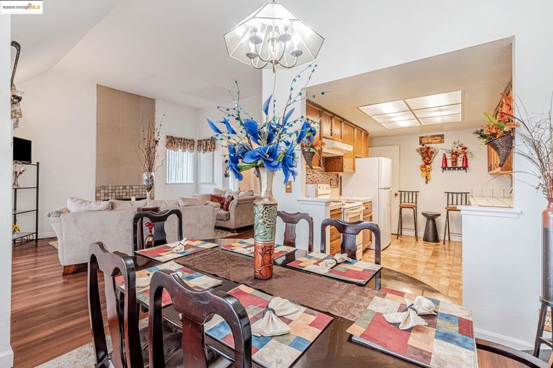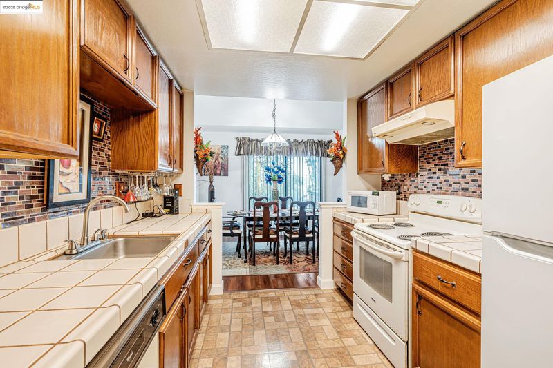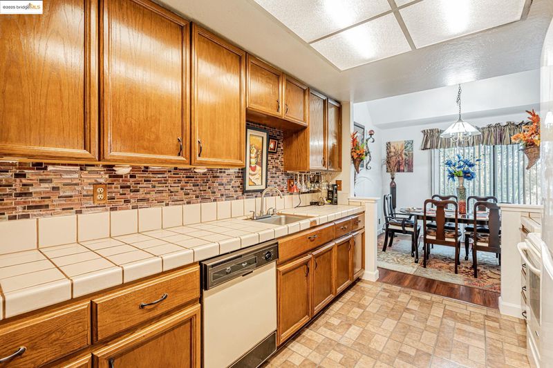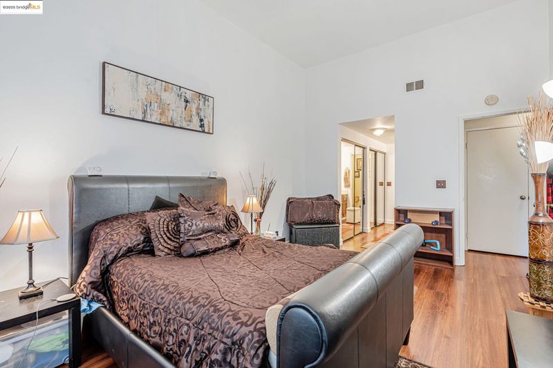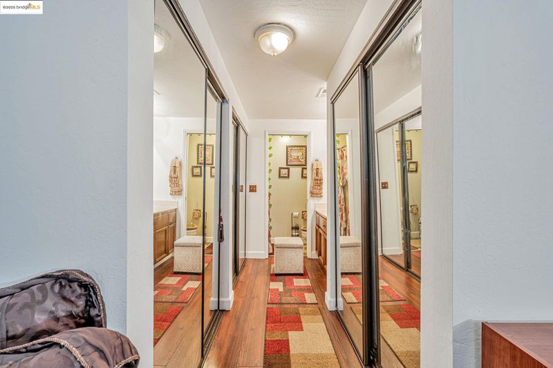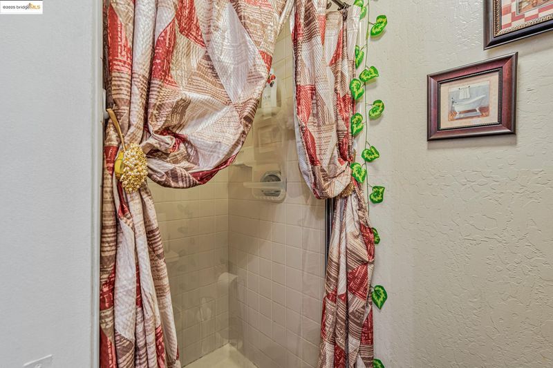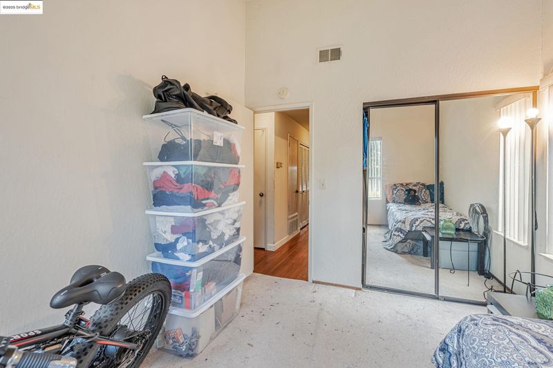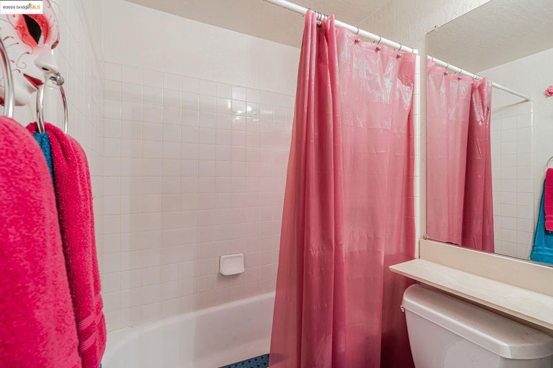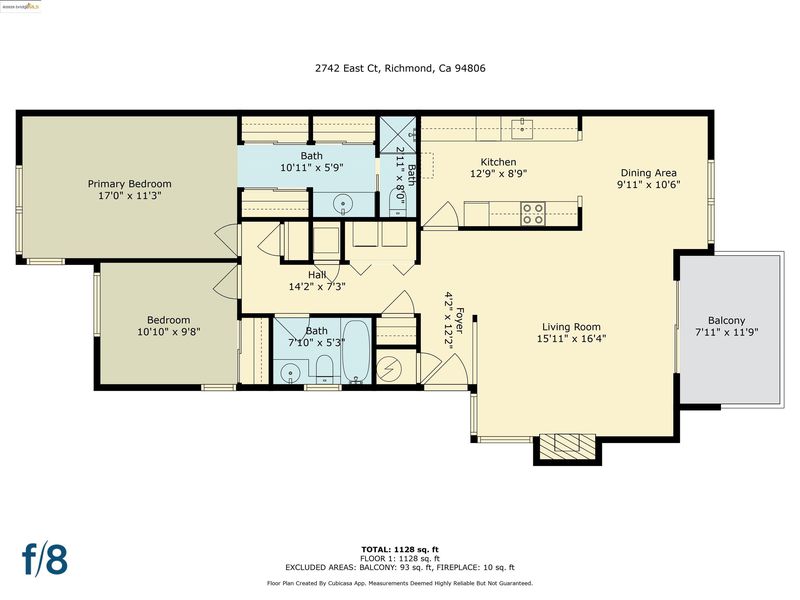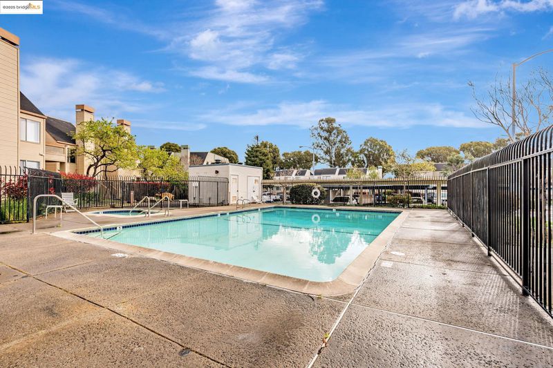
$449,000
1,176
SQ FT
$382
SQ/FT
2742 East Ct
@ STONEGLEN - Hilltop Village, Richmond
- 2 Bed
- 2 Bath
- 0 Park
- 1,176 sqft
- Richmond
-

Welcome home! This beautifully designed two-bedroom, two-bathroom corner condo offers the perfect blend of comfort, convenience, and style. With hardwood flooring, a generous living room featuring a cozy wood-burning fireplace, a stylish kitchen, and an open dining area. The spacious balcony is ideal for outdoor dining or unwinding with friends in the evening. Conveniently located near Interstates 80 and 580, commuting is a breeze. Plus, you'll have easy access to Richmond's vibrant community, including recreation programs, annual festivals, parks, aquatic centers, and the renowned Richmond Art Center. Whether you're looking for easy commuting options or outdoor adventure, this condo is the perfect place to settle in and call home.
- Current Status
- Active
- Original Price
- $449,000
- List Price
- $449,000
- On Market Date
- Apr 15, 2025
- Property Type
- Condominium
- D/N/S
- Hilltop Village
- Zip Code
- 94806
- MLS ID
- 41093328
- APN
- 4054300357
- Year Built
- 1986
- Stories in Building
- 2
- Possession
- COE
- Data Source
- MAXEBRDI
- Origin MLS System
- Bridge AOR
Making Waves Academy
Charter 5-12 Elementary, Yr Round
Students: 940 Distance: 0.4mi
A Better Chance / California Autism Foundation
Private K-12 Preschool Early Childhood Center, Elementary, Nonprofit, Core Knowledge
Students: 28 Distance: 0.4mi
A Better Chance School/Cal Autism Foundation
Private 4-12 Special Education, Combined Elementary And Secondary, Coed
Students: 37 Distance: 0.4mi
Aspire Richmond Ca. College Preparatory Academy
Charter 6-12
Students: 541 Distance: 0.5mi
Summit Public School: Tamalpais
Charter 7-12
Students: 352 Distance: 0.5mi
La Cheim School
Private 7-12 Alternative, Secondary, Coed
Students: 12 Distance: 0.6mi
- Bed
- 2
- Bath
- 2
- Parking
- 0
- Carport, Guest
- SQ FT
- 1,176
- SQ FT Source
- Public Records
- Pool Info
- In Ground, Community
- Kitchen
- Dishwasher, Disposal, Free-Standing Range, Refrigerator, Gas Water Heater, Counter - Tile, Garbage Disposal, Range/Oven Free Standing
- Cooling
- None
- Disclosures
- Nat Hazard Disclosure
- Entry Level
- 2
- Exterior Details
- No Yard
- Flooring
- Vinyl, Carpet, Engineered Wood
- Foundation
- Fire Place
- Living Room, Wood Burning
- Heating
- Forced Air
- Laundry
- 220 Volt Outlet, Dryer, Laundry Closet, Washer
- Main Level
- 2 Bedrooms, Primary Bedrm Suite - 1, Laundry Facility, Main Entry
- Possession
- COE
- Architectural Style
- Contemporary
- Non-Master Bathroom Includes
- Shower Over Tub
- Construction Status
- Existing
- Additional Miscellaneous Features
- No Yard
- Location
- Corner Lot
- Roof
- Composition Shingles
- Water and Sewer
- Public
- Fee
- $535
MLS and other Information regarding properties for sale as shown in Theo have been obtained from various sources such as sellers, public records, agents and other third parties. This information may relate to the condition of the property, permitted or unpermitted uses, zoning, square footage, lot size/acreage or other matters affecting value or desirability. Unless otherwise indicated in writing, neither brokers, agents nor Theo have verified, or will verify, such information. If any such information is important to buyer in determining whether to buy, the price to pay or intended use of the property, buyer is urged to conduct their own investigation with qualified professionals, satisfy themselves with respect to that information, and to rely solely on the results of that investigation.
School data provided by GreatSchools. School service boundaries are intended to be used as reference only. To verify enrollment eligibility for a property, contact the school directly.

