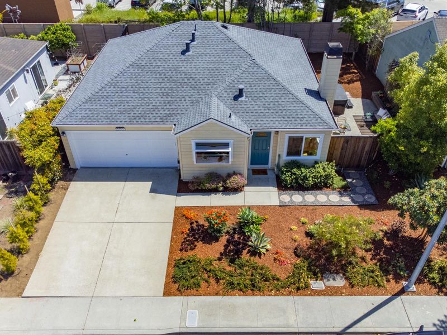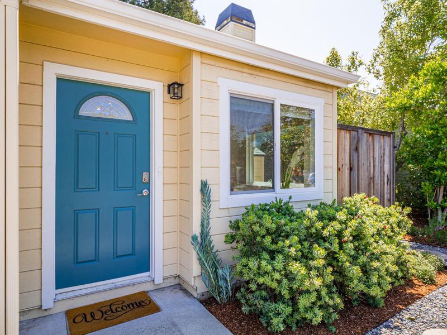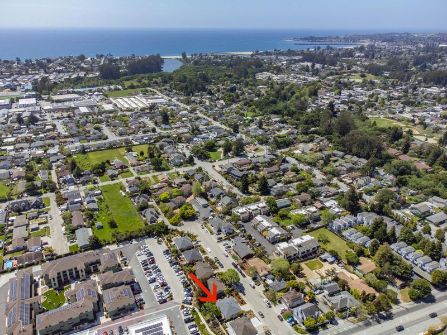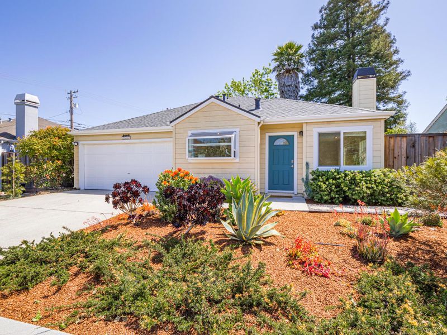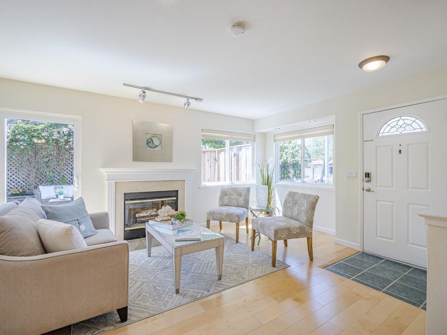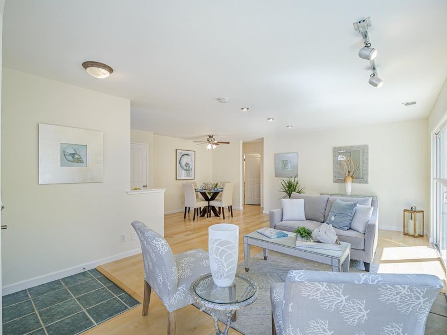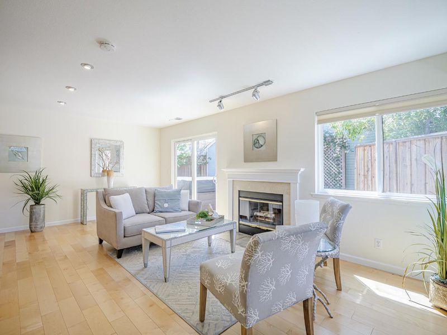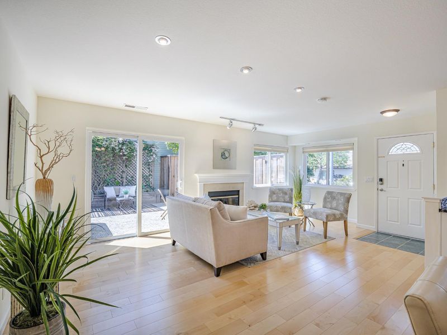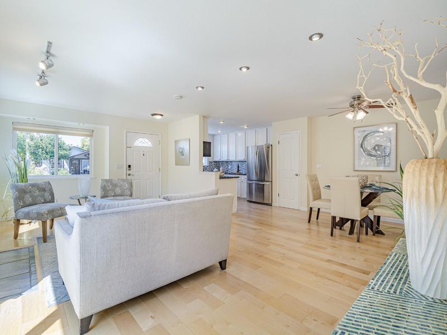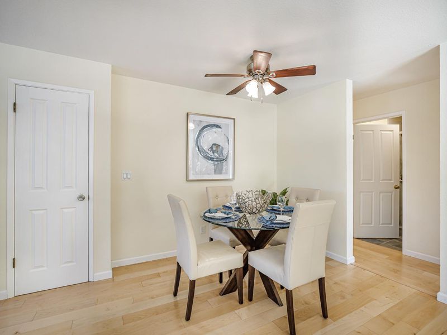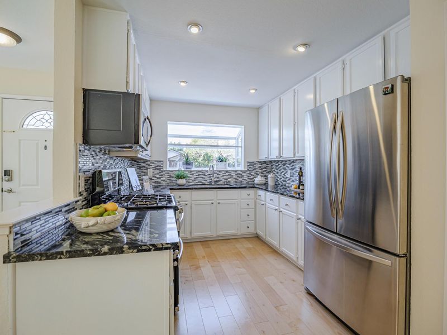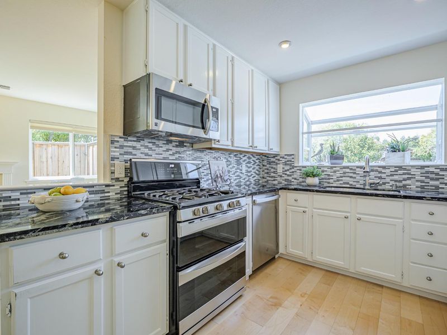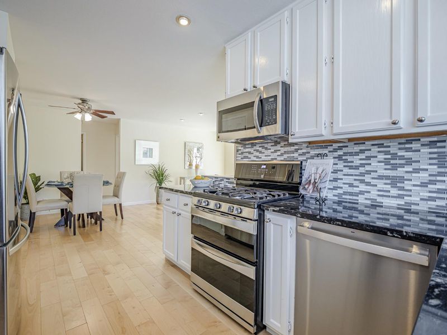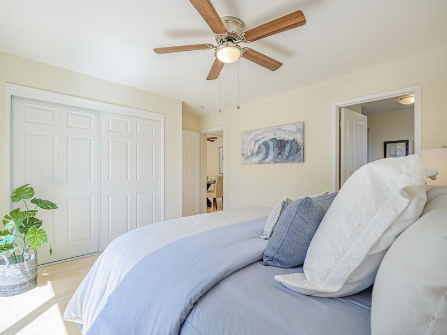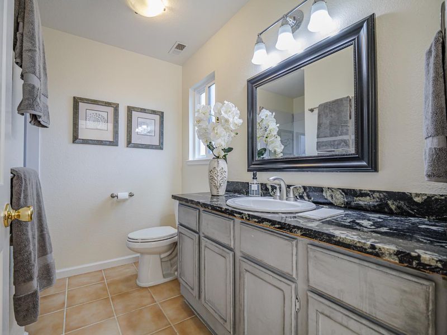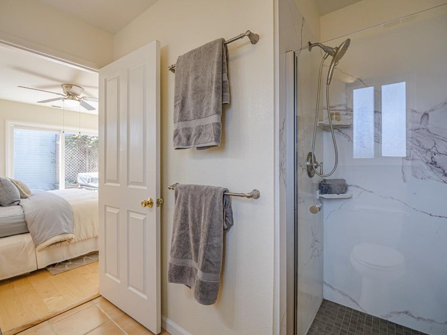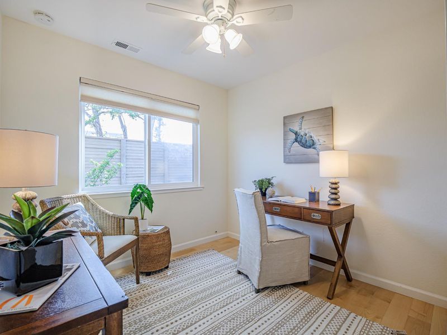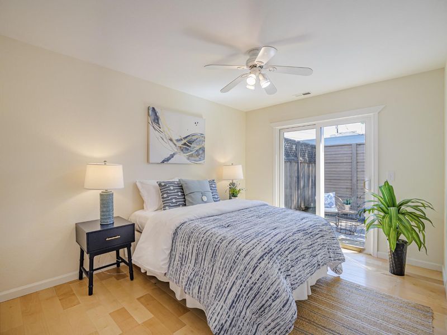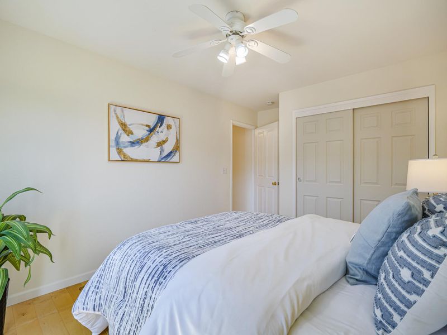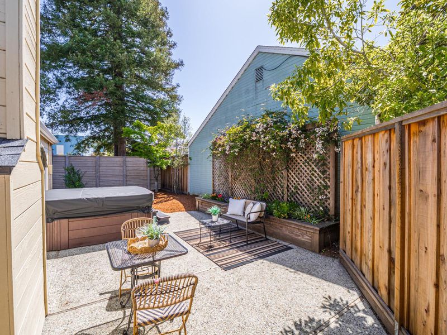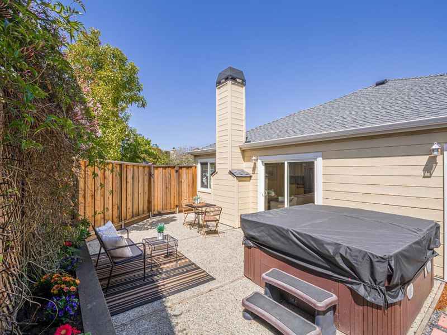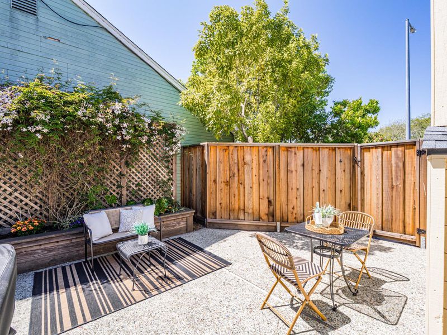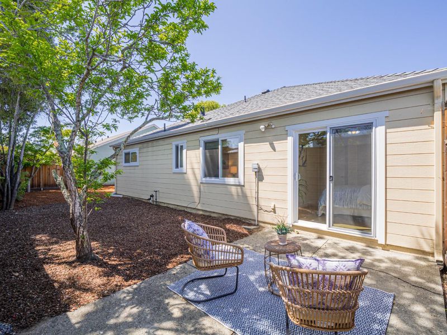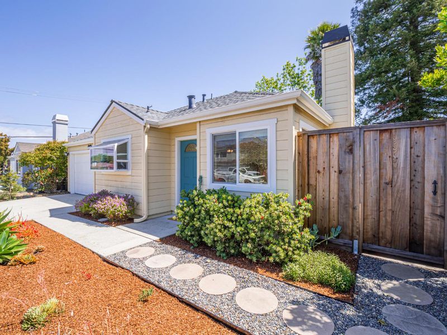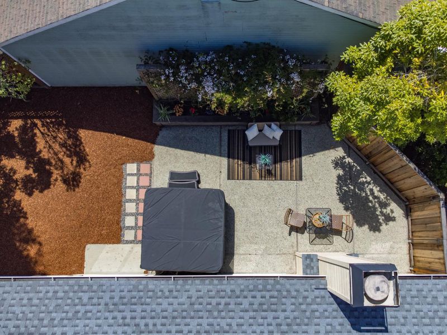
$1,255,000
1,107
SQ FT
$1,134
SQ/FT
1331 Leila Court
@ Capitola Rd - 45 - Live Oak, Santa Cruz
- 3 Bed
- 2 Bath
- 4 Park
- 1,107 sqft
- SANTA CRUZ
-

-
Thu May 8, 12:30 pm - 3:00 pm
Sunny, Single-Level Upgraded 3-Bedroom Home in the Heart of Live Oak! Where this beautiful gem offers comfort, charm, and modern upgrades! From the moment you step inside, you're greeted by gorgeous Canadian maple floors and an abundance of natural light that fills the open living spaces! Enjoy your private hot tub on the peaceful side patio for entertaining or unwinding under the stars!
-
Sat May 10, 12:00 pm - 3:00 pm
Sunny, Single-Level Upgraded 3-Bedroom Home in the Heart of Live Oak! Where this beautiful gem offers comfort, charm, and modern upgrades! From the moment you step inside, you're greeted by gorgeous Canadian maple floors and an abundance of natural light that fills the open living spaces! Enjoy your private hot tub on the peaceful side patio for entertaining or unwinding under the stars!
-
Sun May 11, 12:00 pm - 3:00 pm
Sunny, Single-Level Upgraded 3-Bedroom Home in the Heart of Live Oak! Where this beautiful gem offers comfort, charm, and modern upgrades! From the moment you step inside, you're greeted by gorgeous Canadian maple floors and an abundance of natural light that fills the open living spaces! Enjoy your private hot tub on the peaceful side patio for entertaining or unwinding under the stars!
Sunny, Upgraded 3-Bedroom Home in the Heart of Live Oak! Looking for a bright, beautifully updated single-level home? Welcome to Leila Ct., where this sunny 3-bedroom, 2-bath gem offers comfort, charm, and modern upgrades throughout. From the moment you step inside, you're greeted by gorgeous Canadian maple floors and an abundance of natural light that fills the open living spaces. The updated kitchen features stylish countertops, a designer backsplash, stainless steel appliances and a convenient pantry. The living room includes recessed can lighting, a cozy fireplace, and double-pane sliders that lead out to a private, wrap-around yard...perfect for indoor-outdoor living! The primary suite offers its own lovely en-suite bathroom! Enjoy evenings in the hot tub on the peaceful side patio for entertaining or unwinding under the stars! Highlights include: Newer roof and forced air system, two-car garage with finished floors, washer, dryer, and ample metro metal shelving. Located in the desirable Live Oak neighborhood, you will love the close-knit community and unbeatable location! Enjoy proximity to Capitola Beach, Pleasure Point cliffs, Hwy 1, medical facilities, grocery stores, restaurants, and shopping. Don't miss the chance to own a slice of sunshine in Santa Cruz!
- Days on Market
- 15 days
- Current Status
- Active
- Original Price
- $1,255,000
- List Price
- $1,255,000
- On Market Date
- Apr 22, 2025
- Property Type
- Single Family Home
- Area
- 45 - Live Oak
- Zip Code
- 95062
- MLS ID
- ML82003541
- APN
- 026-741-07-000
- Year Built
- 1992
- Stories in Building
- 1
- Possession
- Unavailable
- Data Source
- MLSL
- Origin MLS System
- MLSListings, Inc.
Bay School, The
Private K-12 Nonprofit
Students: 43 Distance: 0.2mi
Live Oak Elementary School
Public K-5 Elementary
Students: 331 Distance: 0.3mi
Vhm Christian
Private K-8 Elementary, Religious, Coed
Students: 70 Distance: 0.5mi
Tierra Pacifica Charter School
Charter K-8 Elementary
Students: 155 Distance: 0.5mi
Ocean Alternative Education Center
Public K-8 Elementary
Students: 89 Distance: 0.5mi
Green Acres Elementary School
Public K-5 Elementary, Core Knowledge
Students: 385 Distance: 0.6mi
- Bed
- 3
- Bath
- 2
- Dual Flush Toilet, Full on Ground Floor, Marble, Primary - Stall Shower(s), Updated Bath
- Parking
- 4
- Attached Garage
- SQ FT
- 1,107
- SQ FT Source
- Unavailable
- Lot SQ FT
- 4,138.0
- Lot Acres
- 0.094995 Acres
- Pool Info
- Spa - Cover, Spa - Jetted, Spa / Hot Tub
- Kitchen
- Countertop - Granite, Dishwasher, Microwave, Oven Range - Gas, Pantry, Refrigerator
- Cooling
- Ceiling Fan
- Dining Room
- Dining Area
- Disclosures
- Natural Hazard Disclosure
- Family Room
- Kitchen / Family Room Combo
- Flooring
- Other
- Foundation
- Concrete Slab
- Fire Place
- Living Room, Wood Burning
- Heating
- Central Forced Air - Gas
- Laundry
- In Garage, Washer / Dryer
- Architectural Style
- Ranch
- Fee
- Unavailable
MLS and other Information regarding properties for sale as shown in Theo have been obtained from various sources such as sellers, public records, agents and other third parties. This information may relate to the condition of the property, permitted or unpermitted uses, zoning, square footage, lot size/acreage or other matters affecting value or desirability. Unless otherwise indicated in writing, neither brokers, agents nor Theo have verified, or will verify, such information. If any such information is important to buyer in determining whether to buy, the price to pay or intended use of the property, buyer is urged to conduct their own investigation with qualified professionals, satisfy themselves with respect to that information, and to rely solely on the results of that investigation.
School data provided by GreatSchools. School service boundaries are intended to be used as reference only. To verify enrollment eligibility for a property, contact the school directly.
