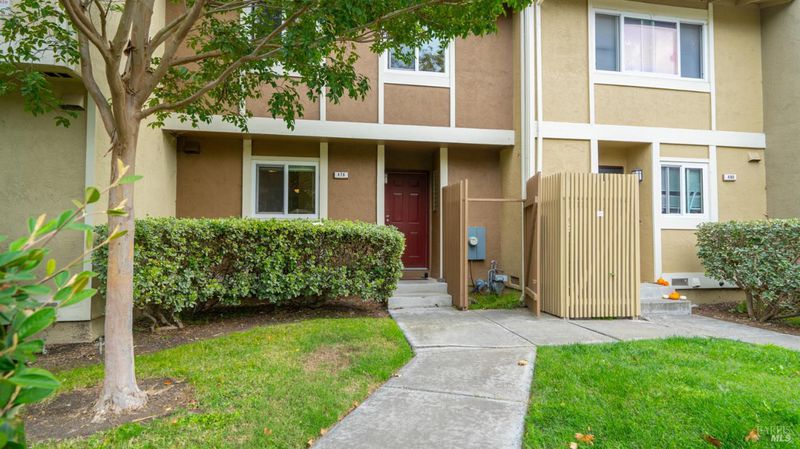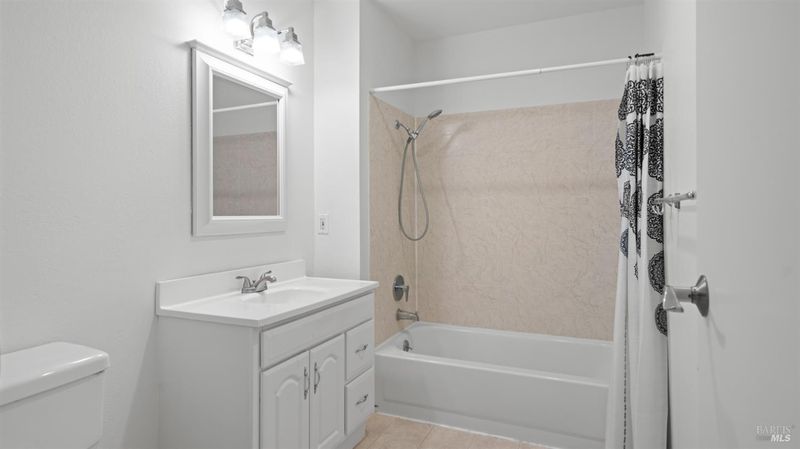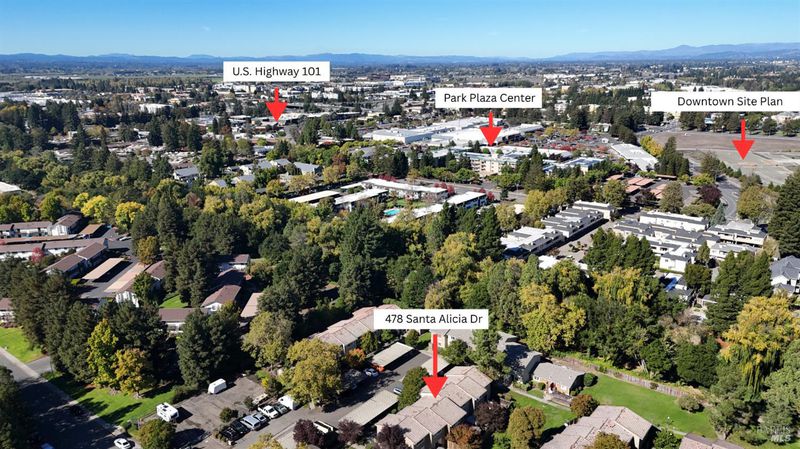
$475,000
1,320
SQ FT
$360
SQ/FT
478 Santa Alicia Drive
@ State Farm Drive - Cotati/Rohnert Park, Rohnert Park
- 3 Bed
- 2 (1/1) Bath
- 2 Park
- 1,320 sqft
- Rohnert Park
-

Welcome to 478 Santa Alicia Drive a move-in-ready townhouse that blends comfort, convenience, and community living in the heart of Rohnert Park. Located in the desirable Santa Alicia neighborhood, this well-maintained 3-bedroom, 1.5-bath home features a light-filled layout, freshly painted interior, and a private patio perfect for relaxing or entertaining. Enjoy the ease of low-maintenance living in the Deer Meadow Village community, complete with green spaces, walking paths, and a residents' pool. Just minutes from shopping, dining, Sonoma State University, and the SMART Train, this home offers an ideal balance of comfort and accessibility. The neighborhood's welcoming atmosphere and convenient location make it a wonderful place to call home. Looking ahead, Rohnert Park is entering an exciting new chapter. The city is moving forward with plans for a vibrant new Downtown District a 28-acre mixed-use development that will introduce new dining, shopping, residential, and entertainment spaces centered around a lively community plaza. With this project on the horizon, homes like 478 Santa Alicia Dr offer not just comfort today but strong potential for tomorrow.
- Days on Market
- 20 days
- Current Status
- Active
- Original Price
- $485,000
- List Price
- $475,000
- On Market Date
- Nov 6, 2025
- Property Type
- Townhouse
- Area
- Cotati/Rohnert Park
- Zip Code
- 94928
- MLS ID
- 325094233
- APN
- 143-460-057-000
- Year Built
- 1978
- Stories in Building
- Unavailable
- Possession
- Close Of Escrow
- Data Source
- BAREIS
- Origin MLS System
John Reed Primary School
Public K-2 Elementary
Students: 428 Distance: 0.2mi
New Directions Adolescent Services
Private 7-12 Special Education, Secondary, Coed
Students: 25 Distance: 0.3mi
Technology Middle
Public 6-8
Students: 396 Distance: 0.4mi
Sierra School of Sonoma County
Private 5-12 Special Education Program, Middle, High, Coed
Students: 25 Distance: 0.5mi
Berean Baptist Christian Academy
Private PK-12 Combined Elementary And Secondary, Religious, Coed
Students: 34 Distance: 0.6mi
Waldo Rohnert Intermediate School
Public 3-5 Elementary
Students: 239 Distance: 0.7mi
- Bed
- 3
- Bath
- 2 (1/1)
- Tile, Tub w/Shower Over
- Parking
- 2
- Assigned, Covered
- SQ FT
- 1,320
- SQ FT Source
- Assessor Auto-Fill
- Lot SQ FT
- 880.0
- Lot Acres
- 0.0202 Acres
- Pool Info
- Built-In, Common Facility
- Kitchen
- Granite Counter
- Cooling
- Central
- Dining Room
- Dining/Living Combo
- Flooring
- Carpet, Laminate, Tile
- Foundation
- Concrete Perimeter
- Heating
- Central
- Laundry
- Dryer Included, Laundry Closet, Washer Included
- Upper Level
- Bedroom(s), Full Bath(s)
- Main Level
- Dining Room, Kitchen, Living Room, Partial Bath(s)
- Possession
- Close Of Escrow
- * Fee
- $488
- Name
- Deer Meadow
- Phone
- (707) 544-9443
- *Fee includes
- Common Areas, Insurance on Structure, Management, Pool, Roof, Sewer, Trash, and Water
MLS and other Information regarding properties for sale as shown in Theo have been obtained from various sources such as sellers, public records, agents and other third parties. This information may relate to the condition of the property, permitted or unpermitted uses, zoning, square footage, lot size/acreage or other matters affecting value or desirability. Unless otherwise indicated in writing, neither brokers, agents nor Theo have verified, or will verify, such information. If any such information is important to buyer in determining whether to buy, the price to pay or intended use of the property, buyer is urged to conduct their own investigation with qualified professionals, satisfy themselves with respect to that information, and to rely solely on the results of that investigation.
School data provided by GreatSchools. School service boundaries are intended to be used as reference only. To verify enrollment eligibility for a property, contact the school directly.























