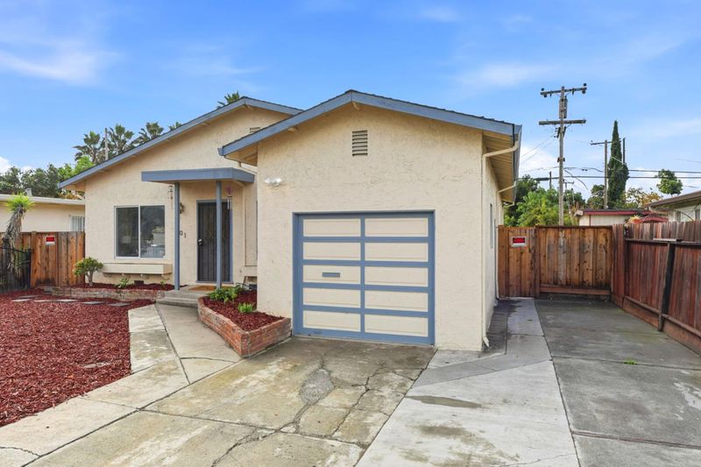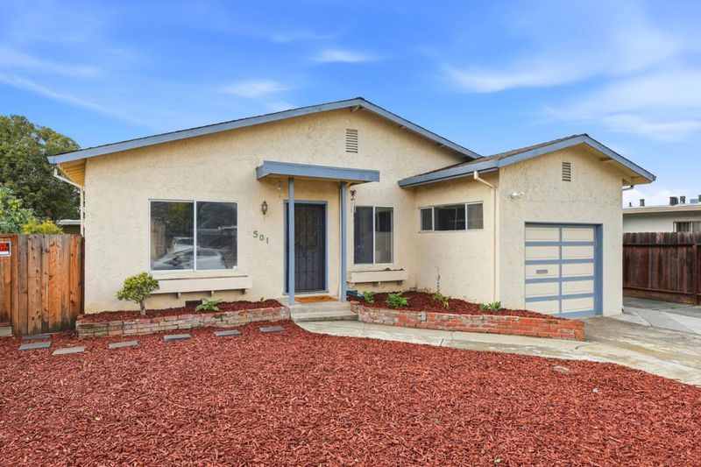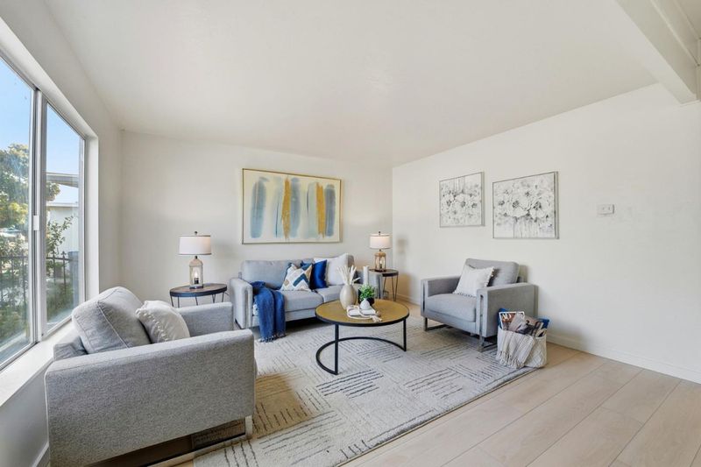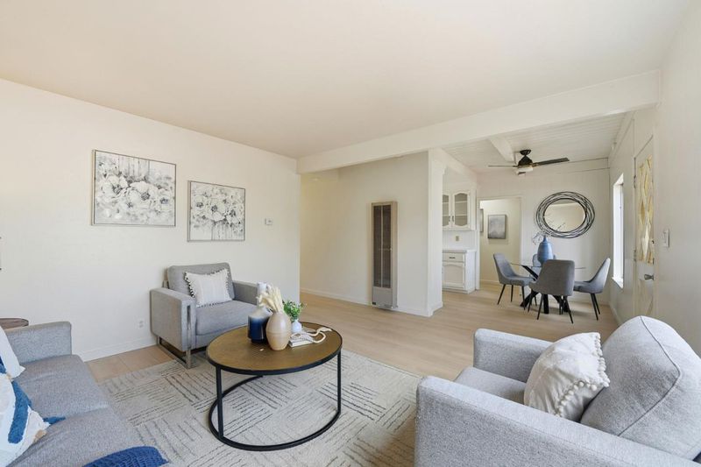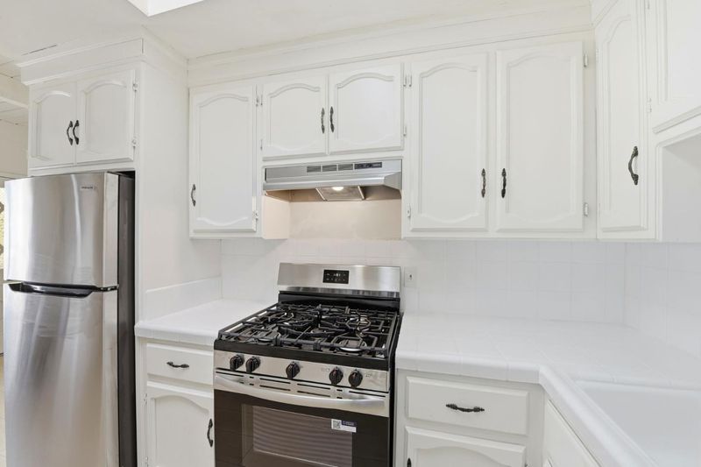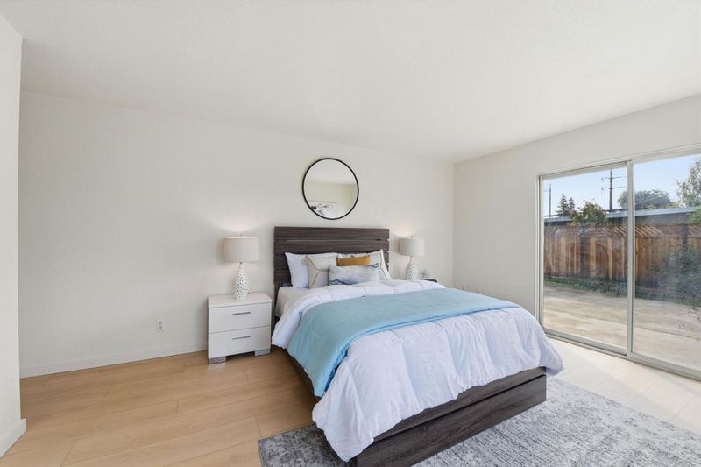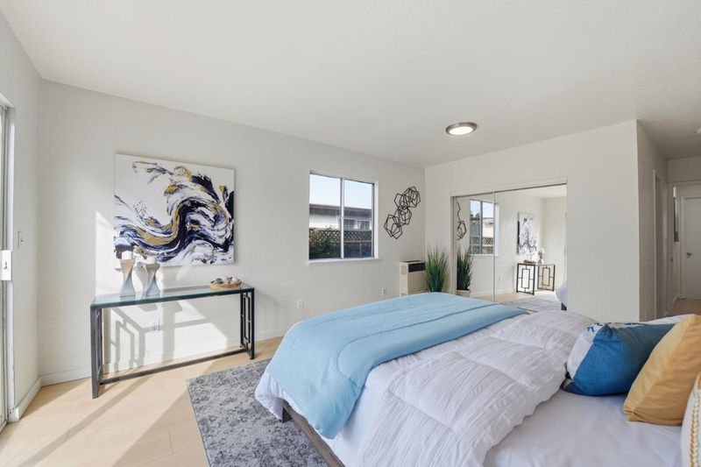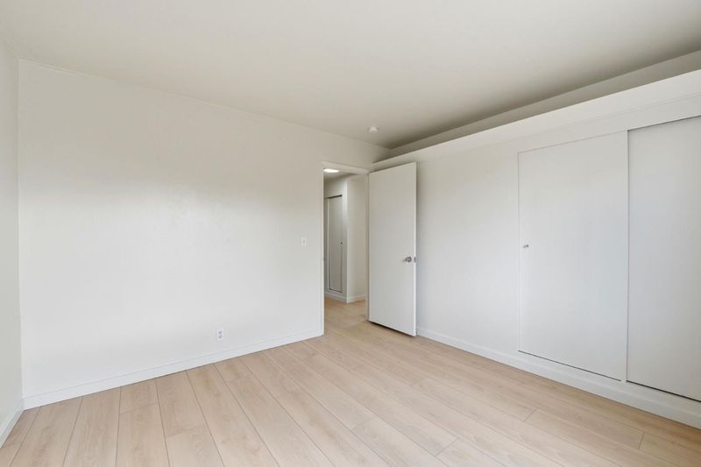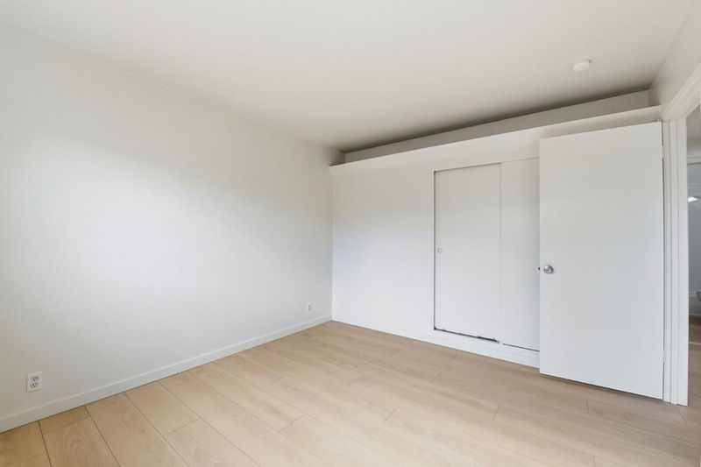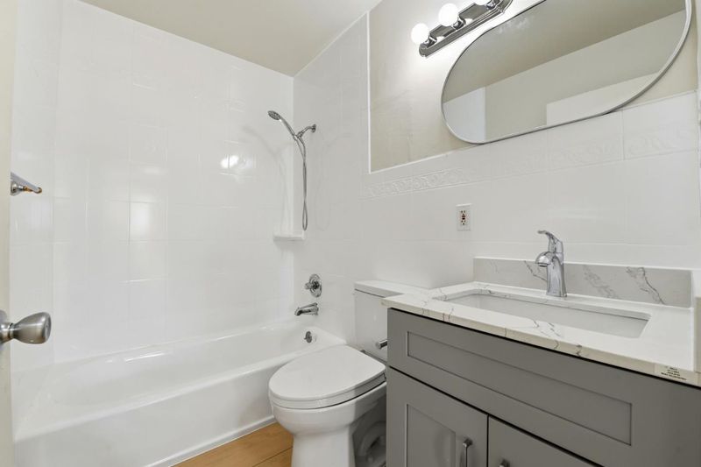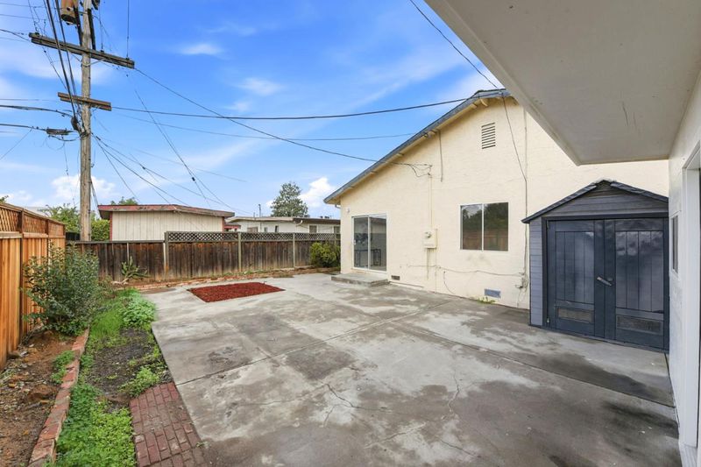
$999,888
1,212
SQ FT
$825
SQ/FT
501 Lochridge Drive
@ King Rd - 5 - Berryessa, San Jose
- 4 Bed
- 2 Bath
- 1 Park
- 1,212 sqft
- SAN JOSE
-

Step inside this freshly updated 4-bedroom, 2-bath home that blends comfort, style, & convenience in a central Silicon Valley location. The U-shaped kitchen features a new Frigidaire refrigerator, gas range, & under-cabinet range hood, all illuminated by a skylight that fills the space with natural light. Perfect for everyday cooking & entertaining, the kitchen opens to a dining area that makes meals & gatherings effortless. The primary suite offers a quiet retreat with new mirrored closet doors, a sliding glass door to the backyard, & a refreshed en suite bath with new vanity, fixtures, & lighting. Both bathrooms feature updated toilets, faucets, & counters, while the entire interior, including ceilings & kitchen, has been freshly painted for a crisp, move-in-ready finish. New luxury vinyl flooring flows throughout the home, creating a seamless, modern feel. Thoughtful upgrades include a new LiftMaster garage opener & spring, plus a freshly painted backyard shed with a new door. A driveway provides extra parking, & the back fence, replaced in late September 2025, adds privacy for relaxing or entertaining outdoors. Conveniently located near Plata Arroyo Park, Overfelt Gardens, & quick access to 101 & 680, this home combines comfort, style, & connectivity.
- Days on Market
- 7 days
- Current Status
- Active
- Original Price
- $999,888
- List Price
- $999,888
- On Market Date
- Nov 18, 2025
- Property Type
- Single Family Home
- Area
- 5 - Berryessa
- Zip Code
- 95133
- MLS ID
- ML82027860
- APN
- 254-09-058
- Year Built
- 1955
- Stories in Building
- 1
- Possession
- COE
- Data Source
- MLSL
- Origin MLS System
- MLSListings, Inc.
Adult Education Eastside Union
Public n/a
Students: NA Distance: 0.3mi
Adult Education Program
Public n/a Adult Education
Students: NA Distance: 0.3mi
Anne Darling Elementary School
Public K-5 Elementary
Students: 376 Distance: 0.4mi
Downtown College Prep - Alum Rock School
Charter 6-12
Students: 668 Distance: 0.4mi
Ace Charter High
Charter 9-12 Coed
Students: 363 Distance: 0.4mi
Independence High School
Public 9-12 Secondary
Students: 2872 Distance: 0.4mi
- Bed
- 4
- Bath
- 2
- Showers over Tubs - 2+, Tile, Updated Bath
- Parking
- 1
- Attached Garage
- SQ FT
- 1,212
- SQ FT Source
- Unavailable
- Lot SQ FT
- 5,130.0
- Lot Acres
- 0.117769 Acres
- Kitchen
- Exhaust Fan, Oven Range - Gas, Refrigerator
- Cooling
- None
- Dining Room
- Dining Area, Eat in Kitchen
- Disclosures
- NHDS Report
- Family Room
- No Family Room
- Flooring
- Vinyl / Linoleum
- Foundation
- Crawl Space
- Heating
- Wall Furnace
- Laundry
- In Garage
- Possession
- COE
- Fee
- Unavailable
MLS and other Information regarding properties for sale as shown in Theo have been obtained from various sources such as sellers, public records, agents and other third parties. This information may relate to the condition of the property, permitted or unpermitted uses, zoning, square footage, lot size/acreage or other matters affecting value or desirability. Unless otherwise indicated in writing, neither brokers, agents nor Theo have verified, or will verify, such information. If any such information is important to buyer in determining whether to buy, the price to pay or intended use of the property, buyer is urged to conduct their own investigation with qualified professionals, satisfy themselves with respect to that information, and to rely solely on the results of that investigation.
School data provided by GreatSchools. School service boundaries are intended to be used as reference only. To verify enrollment eligibility for a property, contact the school directly.


