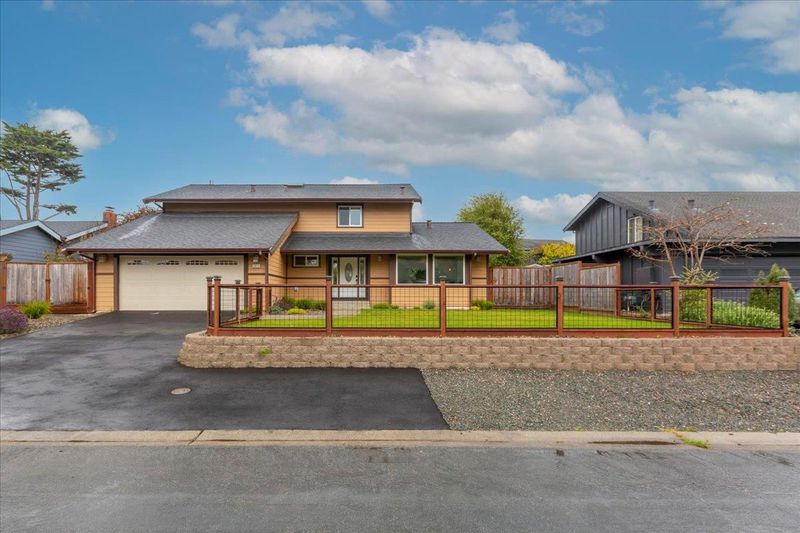
$2,298,000
2,710
SQ FT
$848
SQ/FT
2013 Avignon Place
@ Touraine - 612 - Frenchman's Creek, Half Moon Bay
- 5 Bed
- 3 (2/1) Bath
- 2 Park
- 2,710 sqft
- HALF MOON BAY
-

-
Sun Apr 27, 2:00 pm - 4:00 pm
Frenchman's Creek extensively remodeled inside and out 5 bedroom home. Coastal trails, beach and downtown HMB all nearby. Come see all the beauty this home offers!
Ultimate coastal living in HMB's highly sought after Frenchman's Creek neighborhood. Access to downtown, the coastal trail, or the beach is easy with a dedicated stoplight on Highway 1. This home has been extensively remodeled. Walls have been opened up, creating open sight lines for ease of flow and functionality. Added windows bathe the home in sunlight and garden views. The additional sliding glass doors offer easy access to the enclosed and serene backyard complete with a patio and barbecue area. A home that is perfect for entertaining! The show stopper chef's kitchen has custom cabinetry, quartz countertops and stainless steel appliances. It includes a huge island with gas cooktop and large bay window, both with seating. Upstairs the luxurious primary suite with vaulted ceilings includes a custom walk-in closet and a spa-like renovated bathroom with dual sinks, quartz countertops, oversized stall shower with rain head and custom tile work. Three more bedrooms, two with walk-in closets, and a fully remodeled bath plus an additional bedroom downstairs with a fully remodeled half bath complete this 5 bedroom home. This home is a perfect blend of elegance and functionality, ready to be your sanctuary.
- Days on Market
- 1 day
- Current Status
- Active
- Original Price
- $2,298,000
- List Price
- $2,298,000
- On Market Date
- Apr 26, 2025
- Property Type
- Single Family Home
- Area
- 612 - Frenchman's Creek
- Zip Code
- 94019
- MLS ID
- ML82004169
- APN
- 048-381-260
- Year Built
- 1971
- Stories in Building
- 2
- Possession
- Unavailable
- Data Source
- MLSL
- Origin MLS System
- MLSListings, Inc.
Half Moon Bay High School
Public 9-12 Secondary, Coed
Students: 1001 Distance: 1.3mi
El Granada Elementary School
Public K-5 Elementary
Students: 409 Distance: 1.5mi
Pilarcitos Alternative High (Continuation) School
Public 9-12 Continuation
Students: 42 Distance: 1.5mi
Alvin S. Hatch Elementary School
Public K-5 Elementary
Students: 567 Distance: 1.6mi
The Wilkinson School
Private PK-8 Coed
Students: 90 Distance: 1.6mi
La Costa Adult
Public n/a Adult Education
Students: NA Distance: 1.6mi
- Bed
- 5
- Bath
- 3 (2/1)
- Double Sinks, Half on Ground Floor, Primary - Stall Shower(s), Shower over Tub - 1, Tile, Updated Bath
- Parking
- 2
- Attached Garage, Gate / Door Opener, Off-Street Parking
- SQ FT
- 2,710
- SQ FT Source
- Unavailable
- Lot SQ FT
- 7,425.0
- Lot Acres
- 0.170455 Acres
- Kitchen
- Cooktop - Gas, Countertop - Quartz, Dishwasher, Exhaust Fan, Garbage Disposal, Hood Over Range, Island, Microwave, Oven - Double, Oven - Electric, Oven Range - Built-In, Gas, Pantry, Refrigerator
- Cooling
- Ceiling Fan
- Dining Room
- Breakfast Bar, Breakfast Nook, Dining Area, Eat in Kitchen
- Disclosures
- NHDS Report
- Family Room
- Separate Family Room
- Flooring
- Carpet, Laminate, Tile
- Foundation
- Concrete Perimeter
- Fire Place
- Family Room, Gas Burning, Gas Starter
- Heating
- Central Forced Air - Gas, Gas
- Laundry
- Electricity Hookup (220V), Inside, Washer / Dryer
- Views
- Neighborhood
- Fee
- Unavailable
MLS and other Information regarding properties for sale as shown in Theo have been obtained from various sources such as sellers, public records, agents and other third parties. This information may relate to the condition of the property, permitted or unpermitted uses, zoning, square footage, lot size/acreage or other matters affecting value or desirability. Unless otherwise indicated in writing, neither brokers, agents nor Theo have verified, or will verify, such information. If any such information is important to buyer in determining whether to buy, the price to pay or intended use of the property, buyer is urged to conduct their own investigation with qualified professionals, satisfy themselves with respect to that information, and to rely solely on the results of that investigation.
School data provided by GreatSchools. School service boundaries are intended to be used as reference only. To verify enrollment eligibility for a property, contact the school directly.
























































