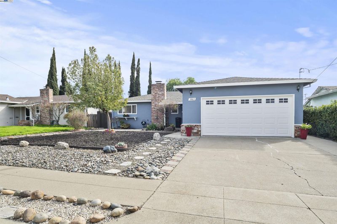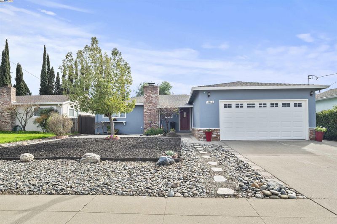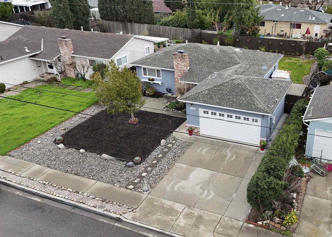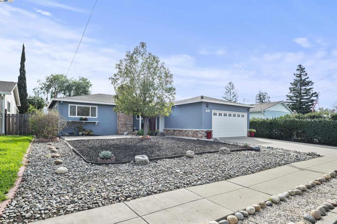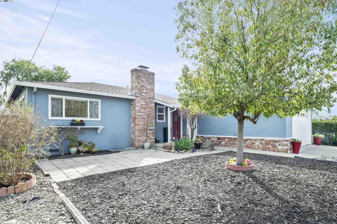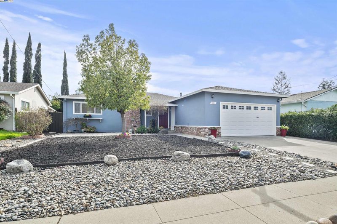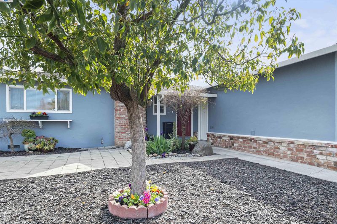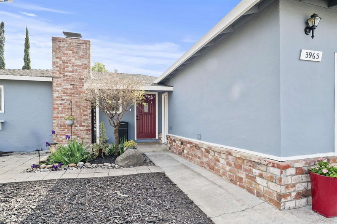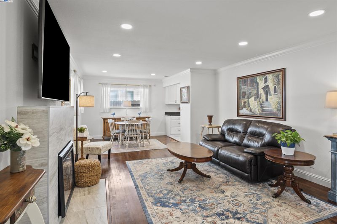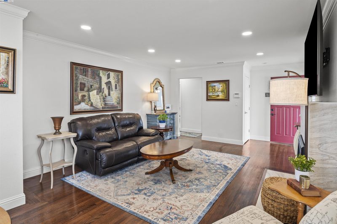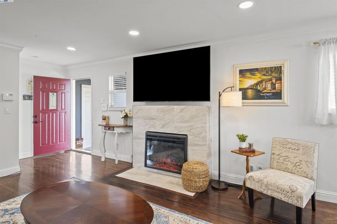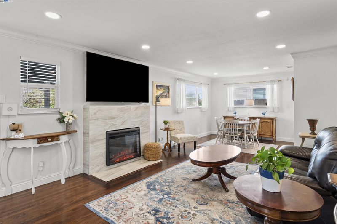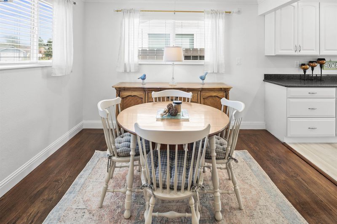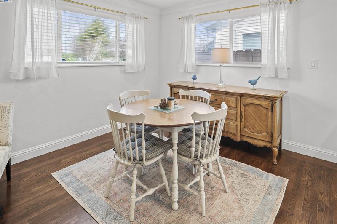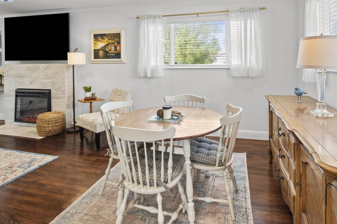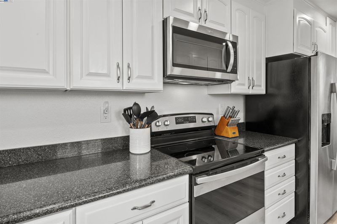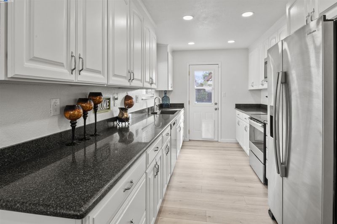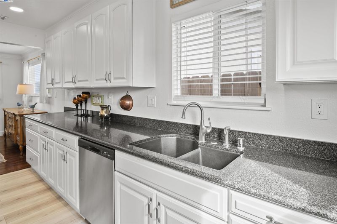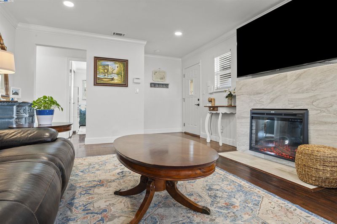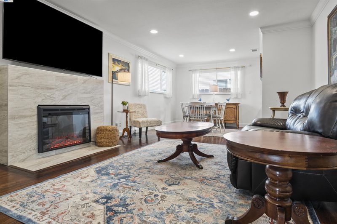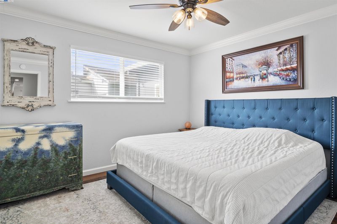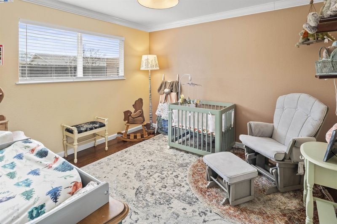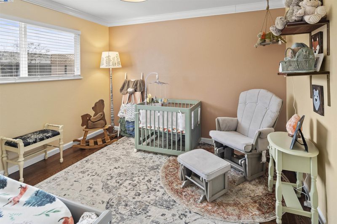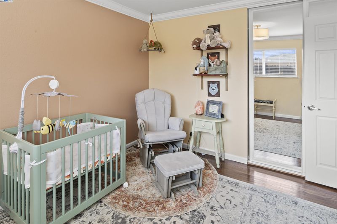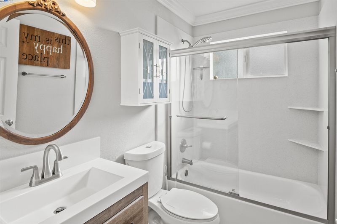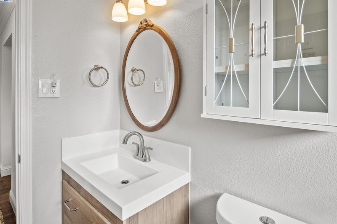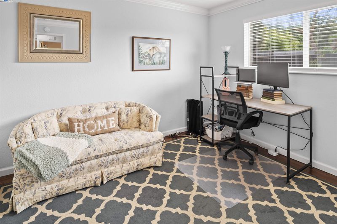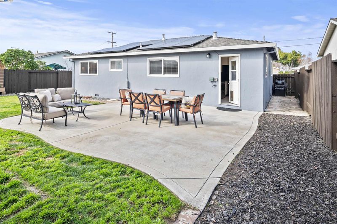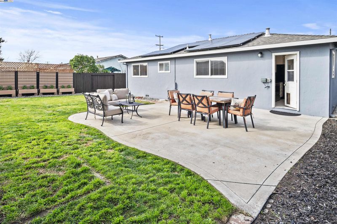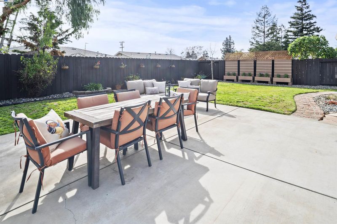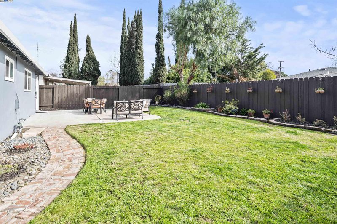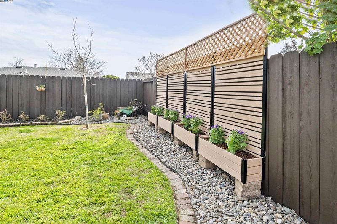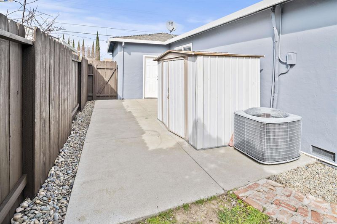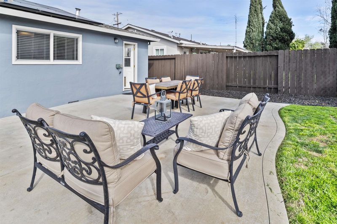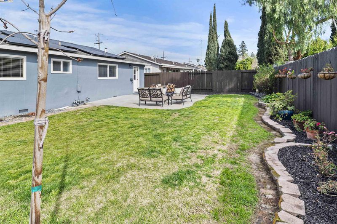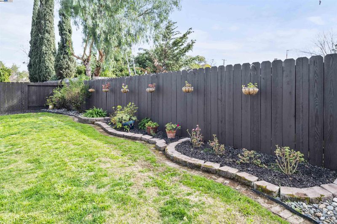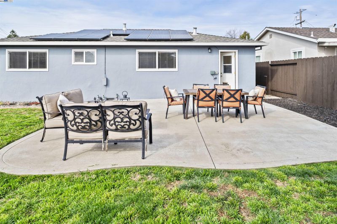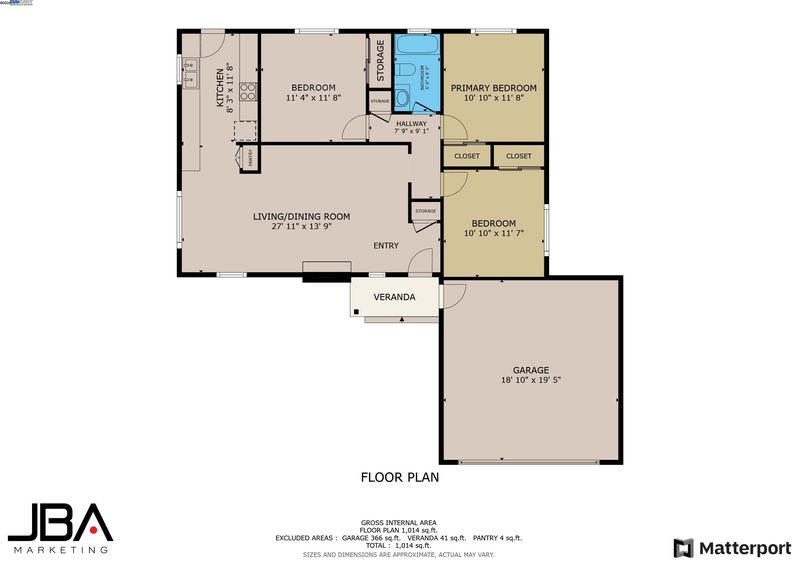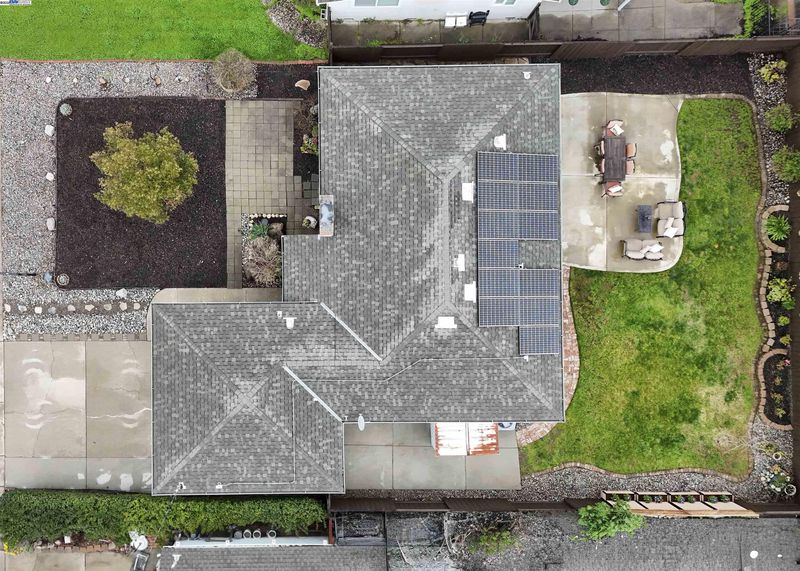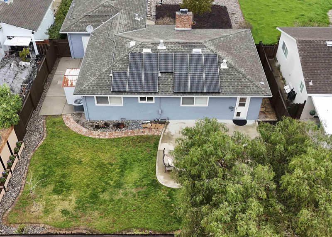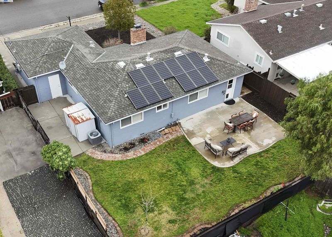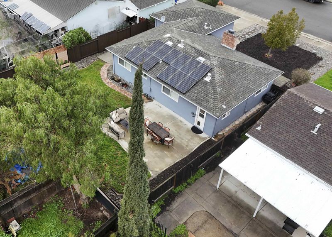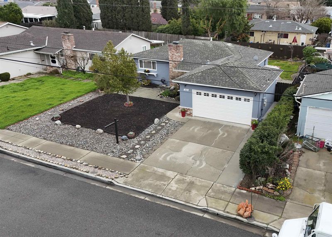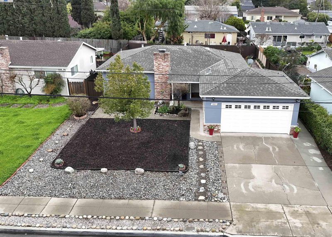
$879,888
1,040
SQ FT
$846
SQ/FT
3963 Yale Way
@ Pestana Way - Jensen, Livermore
- 3 Bed
- 1 Bath
- 2 Park
- 1,040 sqft
- Livermore
-

** NORTH-FACING!! Gem in the Heart of Livermore’s "Ivy League District"!** Nestled in the highly desirable **Jensen Neighborhood**, this charming home sits on a picturesque street where every name is inspired by prestigious universities—adding a unique character to the community. This Remodeled Home Features 3 Beds 1 Bath, Refinished Hardwood Floors, Crown Molding, Recessed Lighting Gourmet Kitchen with New Granite Countertops, New Cabinets and Stainless Steel Appliances, Electric Fireplace Decorative Insert! Updated Bath with Shower over Tub!! Enjoy the Benefits of OWNED SOLAR! Dual Pane Windows, Relax in the Low Maintenance Large Backyard Perfect for Entertaining!! Just a short walk to vibrant Downtown Livermore, you'll have easy access to top-rated restaurants, boutique shopping, and year-round events. Commuters will love the proximity to major freeways, SF Premium Outlets, while families appreciate the short stroll to all 3 schools, and nearby parks. Don't miss this opportunity to own a home in one of Livermore’s most sought-after locations! ALL Appliances included in sale!+ Flat Screen TV!! Open House this weekend 4/12 and 4/13 2-4pm
- Current Status
- Active
- Original Price
- $879,888
- List Price
- $879,888
- On Market Date
- Apr 21, 2025
- Property Type
- Detached
- D/N/S
- Jensen
- Zip Code
- 94550
- MLS ID
- 41094141
- APN
- 98A4479
- Year Built
- 1955
- Stories in Building
- 1
- Possession
- COE
- Data Source
- MAXEBRDI
- Origin MLS System
- BAY EAST
East Avenue Middle School
Public 6-8 Middle
Students: 649 Distance: 0.2mi
Jackson Avenue Elementary School
Public K-5 Elementary
Students: 526 Distance: 0.4mi
Vine And Branches Christian Schools
Private 1-12 Coed
Students: 6 Distance: 0.4mi
Livermore Adult
Public n/a Adult Education
Students: NA Distance: 0.7mi
Livermore High School
Public 9-12 Secondary
Students: 1878 Distance: 0.7mi
Vineyard Alternative School
Public 1-12 Alternative
Students: 136 Distance: 0.7mi
- Bed
- 3
- Bath
- 1
- Parking
- 2
- Detached, Side By Side
- SQ FT
- 1,040
- SQ FT Source
- Public Records
- Lot SQ FT
- 5,800.0
- Lot Acres
- 0.133 Acres
- Pool Info
- None
- Kitchen
- Disposal, Gas Range, Counter - Solid Surface, Eat In Kitchen, Garbage Disposal, Gas Range/Cooktop
- Cooling
- Central Air
- Disclosures
- Nat Hazard Disclosure
- Entry Level
- Exterior Details
- Back Yard, Front Yard, Garden/Play
- Flooring
- Hardwood
- Foundation
- Fire Place
- Decorative, Electric, Family Room, Insert
- Heating
- Forced Air
- Laundry
- In Garage
- Main Level
- 3 Bedrooms, 1 Bath
- Possession
- COE
- Architectural Style
- Ranch
- Construction Status
- Existing
- Additional Miscellaneous Features
- Back Yard, Front Yard, Garden/Play
- Location
- Regular
- Roof
- Shingle
- Water and Sewer
- Public
- Fee
- Unavailable
MLS and other Information regarding properties for sale as shown in Theo have been obtained from various sources such as sellers, public records, agents and other third parties. This information may relate to the condition of the property, permitted or unpermitted uses, zoning, square footage, lot size/acreage or other matters affecting value or desirability. Unless otherwise indicated in writing, neither brokers, agents nor Theo have verified, or will verify, such information. If any such information is important to buyer in determining whether to buy, the price to pay or intended use of the property, buyer is urged to conduct their own investigation with qualified professionals, satisfy themselves with respect to that information, and to rely solely on the results of that investigation.
School data provided by GreatSchools. School service boundaries are intended to be used as reference only. To verify enrollment eligibility for a property, contact the school directly.
