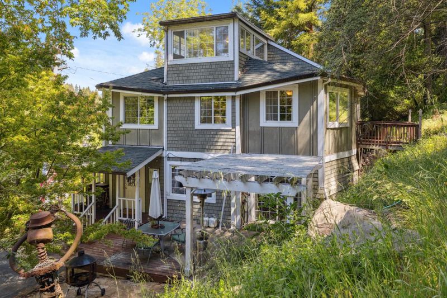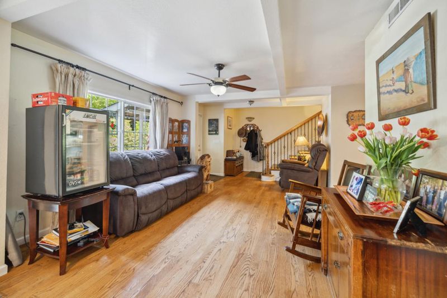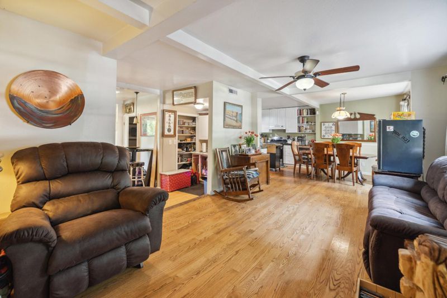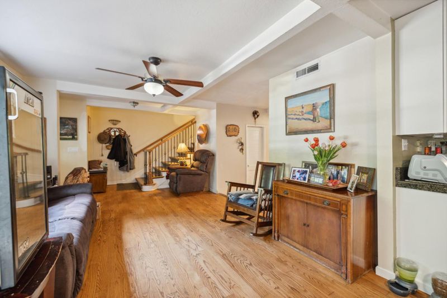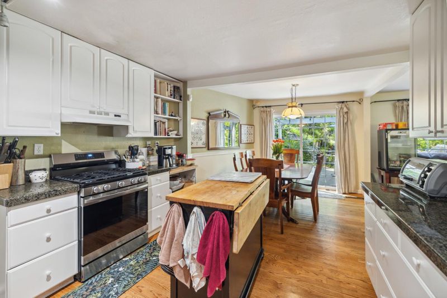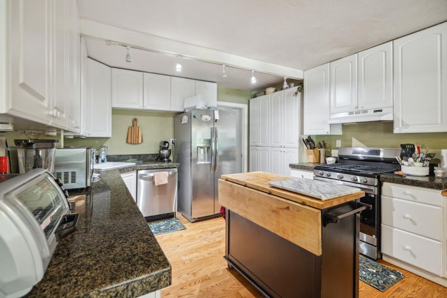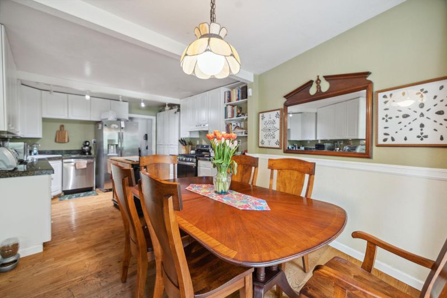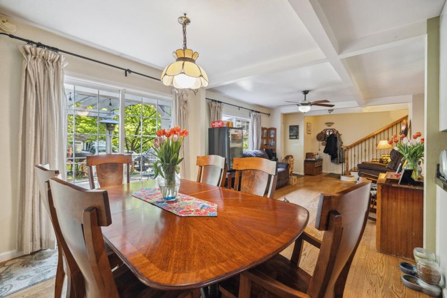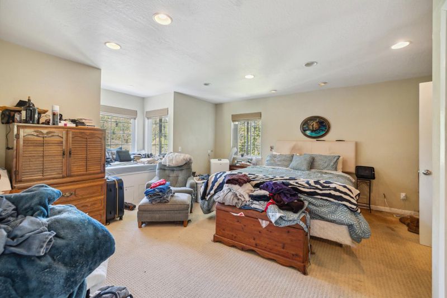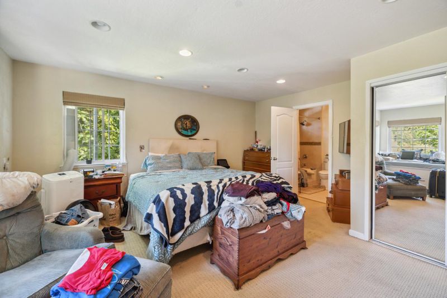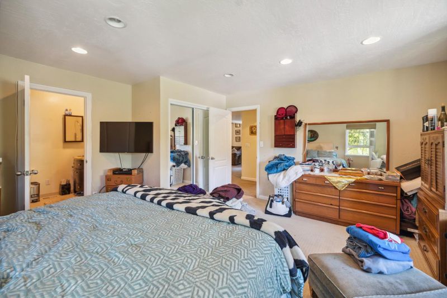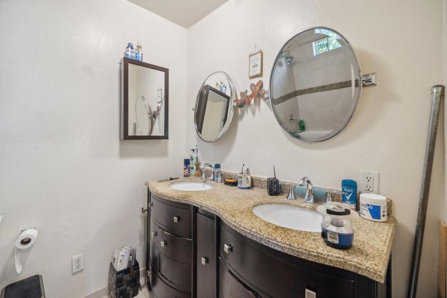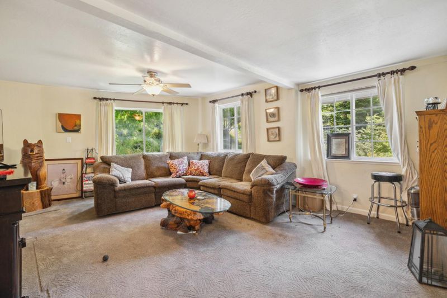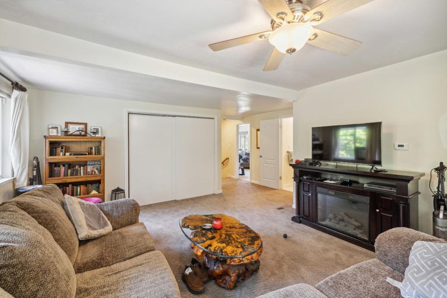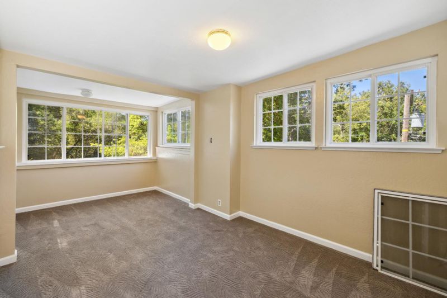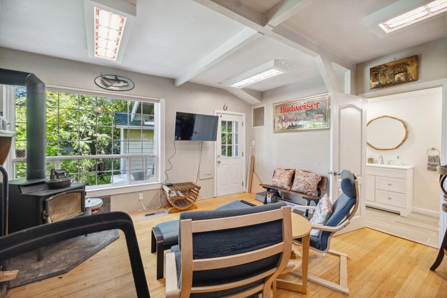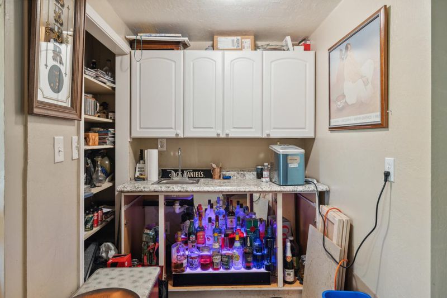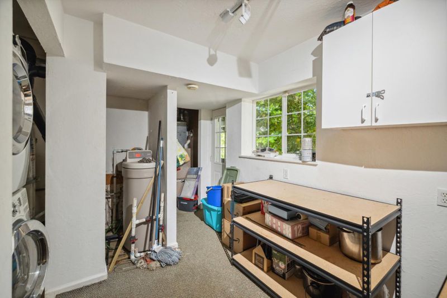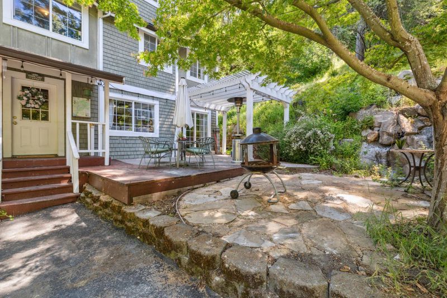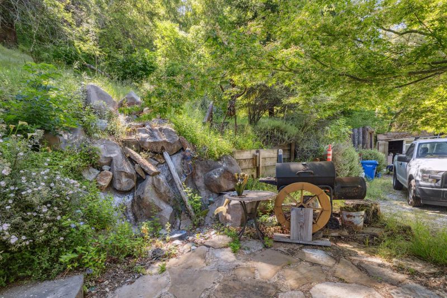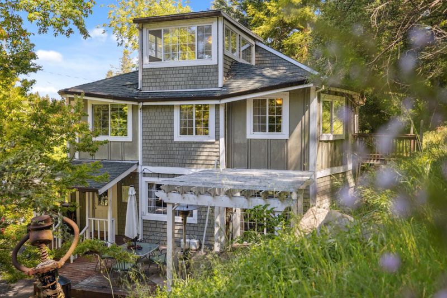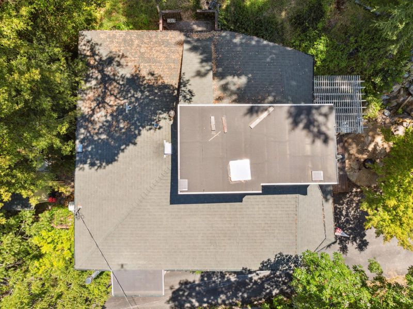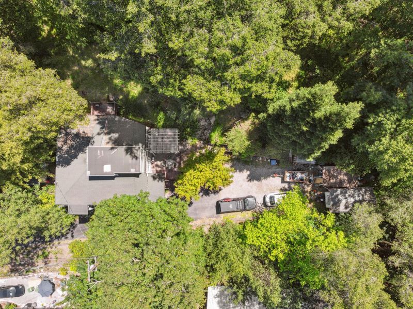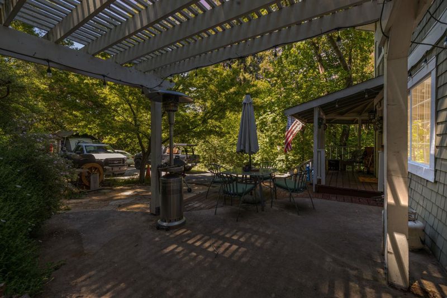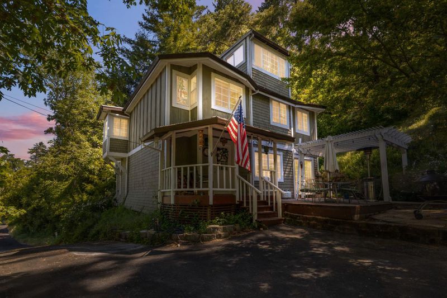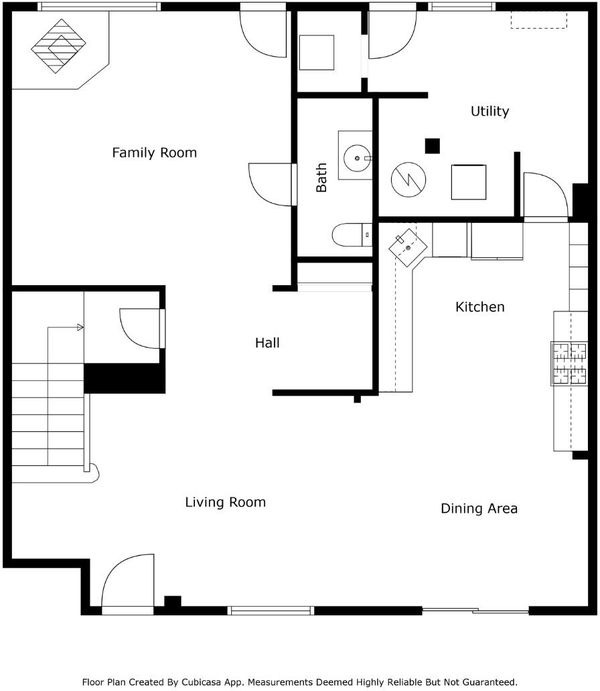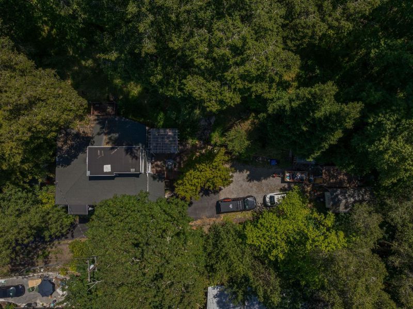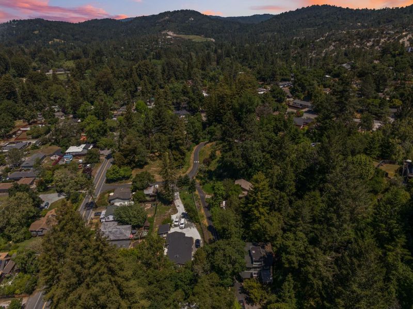
$1,049,000
2,300
SQ FT
$456
SQ/FT
600 Cook Way
@ Glen Arbor Rd - 36 - Ben Lomond, Ben Lomond
- 4 Bed
- 3 (2/1) Bath
- 0 Park
- 2,300 sqft
- BEN LOMOND
-

Welcome to this delightful 4-bedroom, 2.5-bathroom home nestled in one of Ben Lomond's most desirable neighborhoods. Enjoy the convenience of being moments away from Highlands Park, La Placa Bakery, outdoor activities, and major commuter routes. Perfect for those who love to entertain, the home features a formal dining room, a charming front deck with a pergola that offers shade on sunny days, and a beautifully hardscaped patioideal for weekend barbecues. A second primary suite provides a comfortable retreat for guests, offering privacy while keeping them close to the heart of the home. At the top of the house, discover a peaceful flex space bathed in natural light, with expansive windows framing picturesque views of the treetops. This tranquil setting creates the feeling of being nestled among the canopya perfect spot for relaxation or inspiration.
- Days on Market
- 25 days
- Current Status
- Active
- Original Price
- $1,049,000
- List Price
- $1,049,000
- On Market Date
- May 13, 2025
- Property Type
- Single Family Home
- Area
- 36 - Ben Lomond
- Zip Code
- 95005
- MLS ID
- ML82006626
- APN
- 072-121-12-000
- Year Built
- 1946
- Stories in Building
- 2
- Possession
- COE
- Data Source
- MLSL
- Origin MLS System
- MLSListings, Inc.
San Lorenzo Valley Middle School
Public 6-8 Middle, Coed
Students: 519 Distance: 0.7mi
San Lorenzo Valley Elementary School
Public K-5 Elementary
Students: 561 Distance: 0.8mi
San Lorenzo Valley High School
Public 9-12 Secondary
Students: 737 Distance: 0.8mi
Slvusd Charter School
Charter K-12 Combined Elementary And Secondary
Students: 297 Distance: 0.9mi
St. Lawrence Academy
Private K-8 Combined Elementary And Secondary, Religious, Nonprofit
Students: 43 Distance: 1.7mi
Scotts Valley Middle School
Public 6-8 Middle
Students: 534 Distance: 3.7mi
- Bed
- 4
- Bath
- 3 (2/1)
- Double Sinks, Half on Ground Floor, Stall Shower
- Parking
- 0
- On Street, Room for Oversized Vehicle, Uncovered Parking
- SQ FT
- 2,300
- SQ FT Source
- Unavailable
- Lot SQ FT
- 32,801.0
- Lot Acres
- 0.753007 Acres
- Kitchen
- Dishwasher, Hood Over Range, Microwave, Oven Range - Gas, Refrigerator, Wine Refrigerator
- Cooling
- Ceiling Fan
- Dining Room
- Dining Area in Family Room
- Disclosures
- Natural Hazard Disclosure
- Family Room
- Separate Family Room
- Foundation
- Concrete Perimeter
- Fire Place
- Family Room, Free Standing
- Heating
- Forced Air, Stove - Wood
- Laundry
- In Utility Room
- Possession
- COE
- Fee
- Unavailable
MLS and other Information regarding properties for sale as shown in Theo have been obtained from various sources such as sellers, public records, agents and other third parties. This information may relate to the condition of the property, permitted or unpermitted uses, zoning, square footage, lot size/acreage or other matters affecting value or desirability. Unless otherwise indicated in writing, neither brokers, agents nor Theo have verified, or will verify, such information. If any such information is important to buyer in determining whether to buy, the price to pay or intended use of the property, buyer is urged to conduct their own investigation with qualified professionals, satisfy themselves with respect to that information, and to rely solely on the results of that investigation.
School data provided by GreatSchools. School service boundaries are intended to be used as reference only. To verify enrollment eligibility for a property, contact the school directly.
