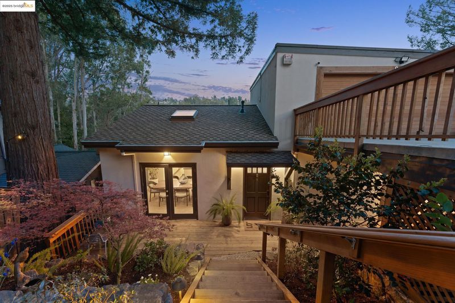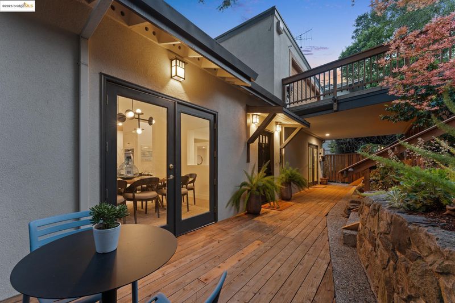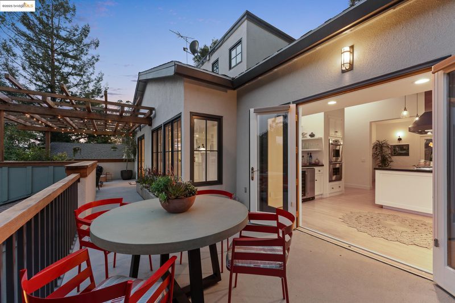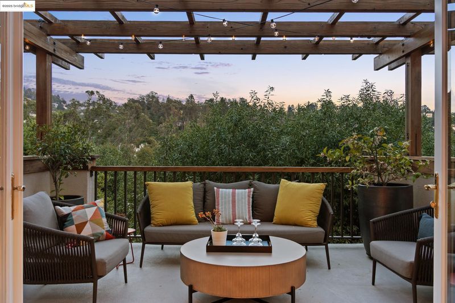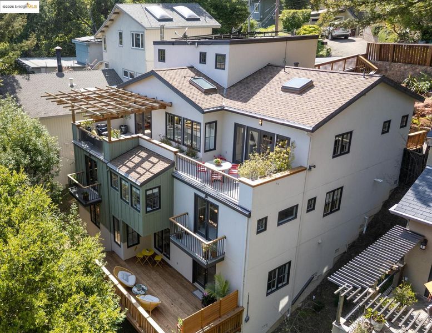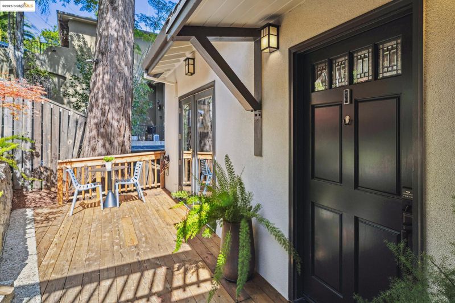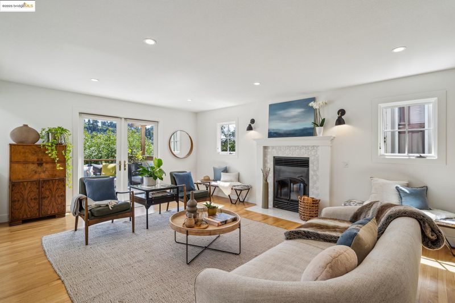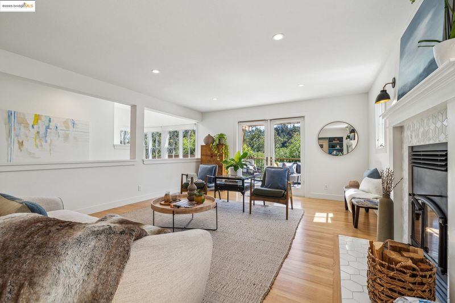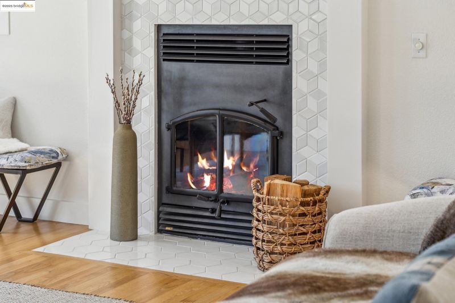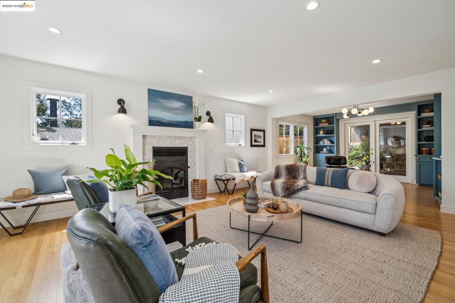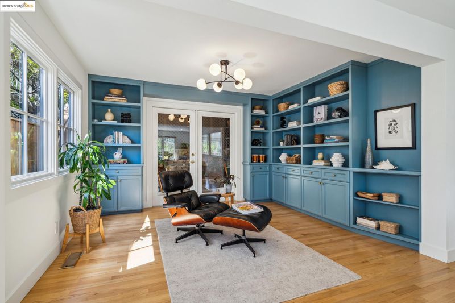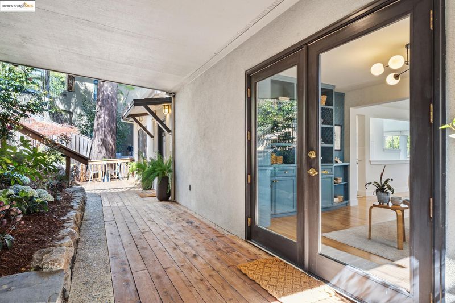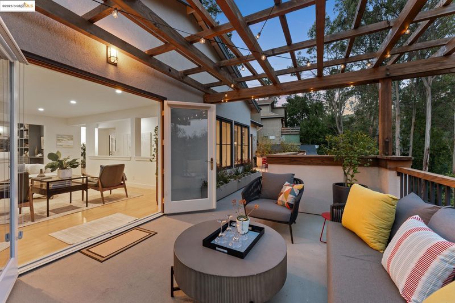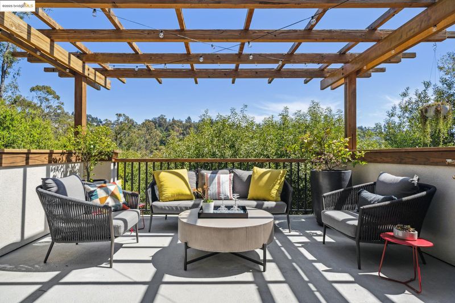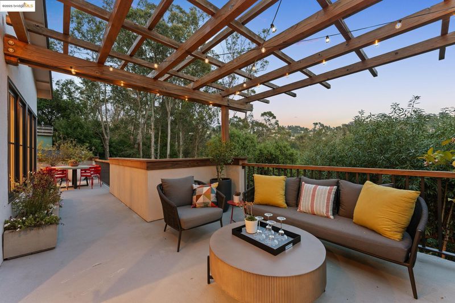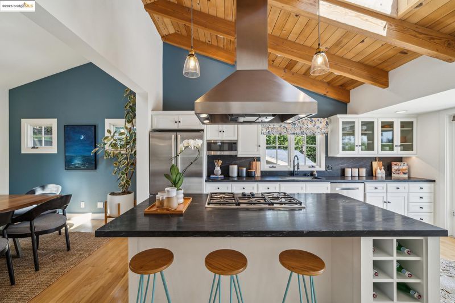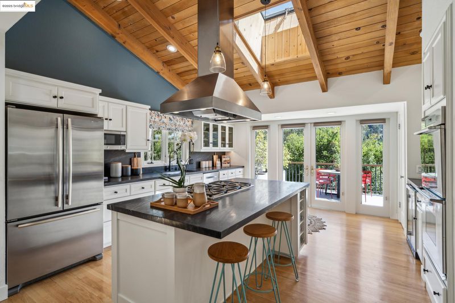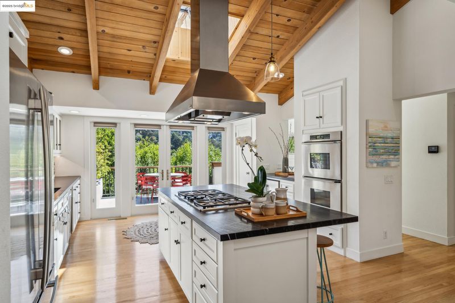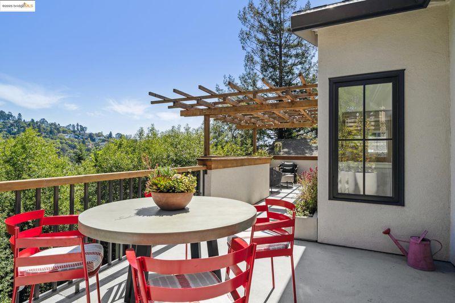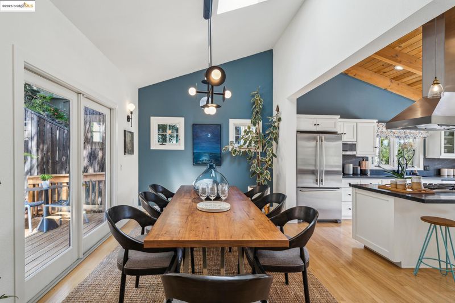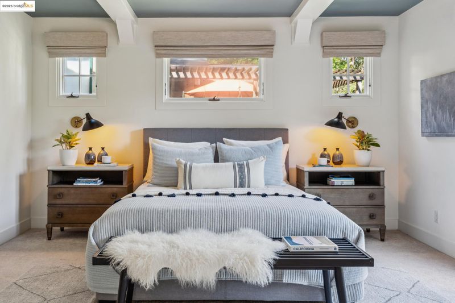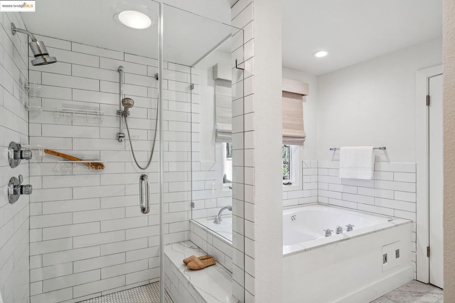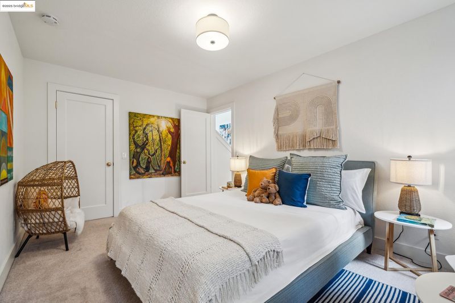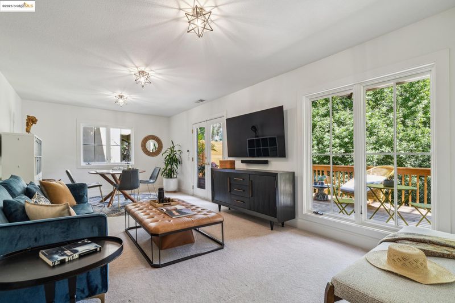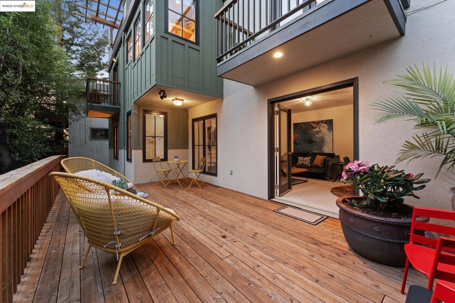
$1,395,000
3,177
SQ FT
$439
SQ/FT
6166 Valley View Rd
@ Beauforest - Montclair, Oakland
- 4 Bed
- 3.5 (3/1) Bath
- 2 Park
- 3,177 sqft
- Oakland
-

Redesigned by esteemed Jarvis Architects, this contemporary residence offers 3,177 square feet of thoughtfully curated space. An open layout, anchored by multiple French doors, seamlessly connects indoors and out. A spacious living room with an adjoining library and updated fireplace flows effortlessly to the deck and seating area sheltered by a lovely arbor. The dining room overlooks a peaceful front garden, while the chef’s kitchen is both beautiful and functional with a vaulted wood ceiling, grand island, soapstone counters and high-end appliances. The private bedroom level features three bedrooms, two full baths, and a bright, cheerful laundry room. The large primary suite is a true sanctuary, complete with a reading nook, custom built-ins, a generous walk-in closet, and a spa-like bathroom. A fourth bedroom, stylish full bath, and versatile family room occupy the lower level. Additional amenities include owned solar, 2-zone A/C, and a two-car garage with custom cabinetry and interior access. Located just moments from Montclair Village, this lovingly maintained home is sited close to a public staircase offering easy access to local favorites like Yarrow Nursery, Thornhill Elementary, Thornhill Coffee House, and Taps and Takeout. Come by and take a look!
- Current Status
- Pending
- Original Price
- $1,395,000
- List Price
- $1,395,000
- On Market Date
- Apr 11, 2025
- Contract Date
- Apr 24, 2025
- Property Type
- Detached
- D/N/S
- Montclair
- Zip Code
- 94611
- MLS ID
- 41093006
- APN
- 48G744060
- Year Built
- 1961
- Stories in Building
- 3
- Possession
- COE
- Data Source
- MAXEBRDI
- Origin MLS System
- Bridge AOR
Doulos Academy
Private 1-12
Students: 6 Distance: 0.3mi
Thornhill Elementary School
Public K-5 Elementary, Core Knowledge
Students: 410 Distance: 0.3mi
Montclair Elementary School
Public K-5 Elementary
Students: 640 Distance: 0.7mi
Holy Names High School
Private 9-12 Secondary, Religious, All Female
Students: 138 Distance: 1.1mi
Aurora School
Private K-5 Alternative, Elementary, Coed
Students: 100 Distance: 1.1mi
St. Theresa School
Private K-8 Elementary, Religious, Coed
Students: 225 Distance: 1.2mi
- Bed
- 4
- Bath
- 3.5 (3/1)
- Parking
- 2
- Int Access From Garage, Off Street, Garage Door Opener
- SQ FT
- 3,177
- SQ FT Source
- Public Records
- Lot SQ FT
- 14,210.0
- Lot Acres
- 0.33 Acres
- Pool Info
- None
- Kitchen
- Dishwasher, Disposal, Gas Range, Microwave, Oven, Refrigerator, Breakfast Bar, Counter - Stone, Eat In Kitchen, Garbage Disposal, Gas Range/Cooktop, Island, Oven Built-in, Pantry, Skylight(s), Updated Kitchen, Other
- Cooling
- Zoned
- Disclosures
- Disclosure Package Avail
- Entry Level
- Exterior Details
- Back Yard, Front Yard, Garden/Play
- Flooring
- Hardwood, Tile, Carpet
- Foundation
- Fire Place
- Living Room
- Heating
- Zoned
- Laundry
- Laundry Room
- Main Level
- Other
- Views
- Forest
- Possession
- COE
- Architectural Style
- Contemporary
- Non-Master Bathroom Includes
- Updated Baths
- Construction Status
- Existing
- Additional Miscellaneous Features
- Back Yard, Front Yard, Garden/Play
- Location
- Sloped Down
- Roof
- Composition Shingles
- Water and Sewer
- Public
- Fee
- Unavailable
MLS and other Information regarding properties for sale as shown in Theo have been obtained from various sources such as sellers, public records, agents and other third parties. This information may relate to the condition of the property, permitted or unpermitted uses, zoning, square footage, lot size/acreage or other matters affecting value or desirability. Unless otherwise indicated in writing, neither brokers, agents nor Theo have verified, or will verify, such information. If any such information is important to buyer in determining whether to buy, the price to pay or intended use of the property, buyer is urged to conduct their own investigation with qualified professionals, satisfy themselves with respect to that information, and to rely solely on the results of that investigation.
School data provided by GreatSchools. School service boundaries are intended to be used as reference only. To verify enrollment eligibility for a property, contact the school directly.
