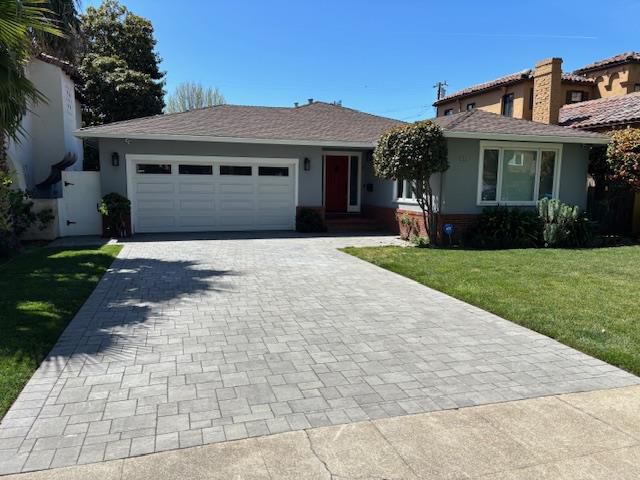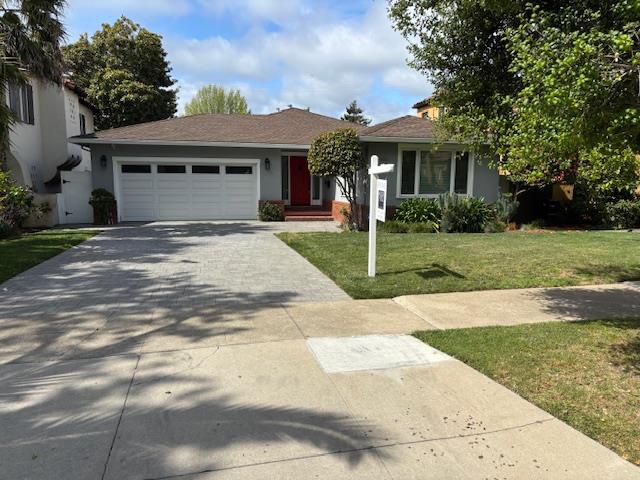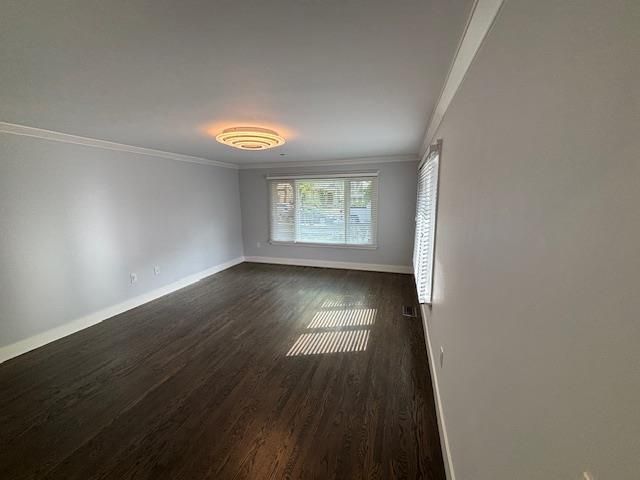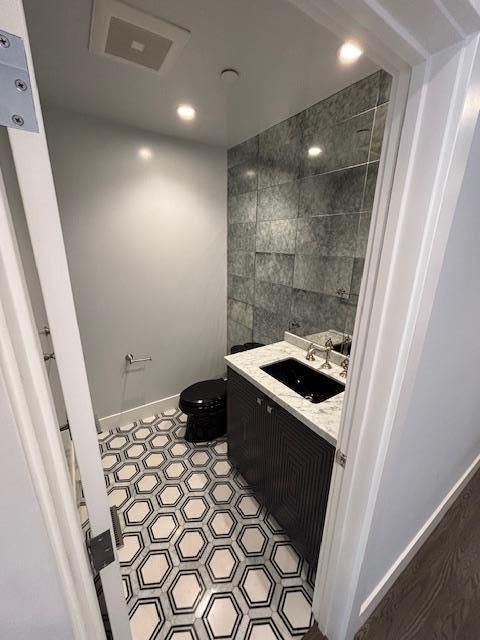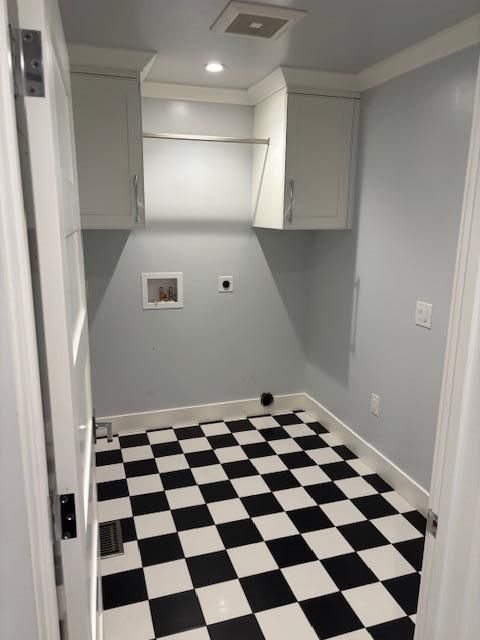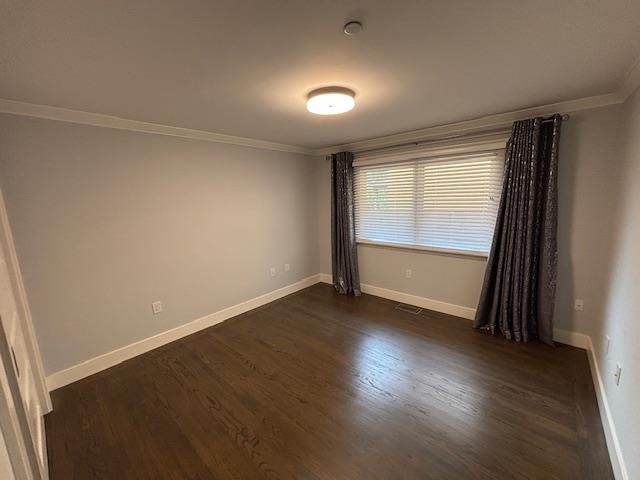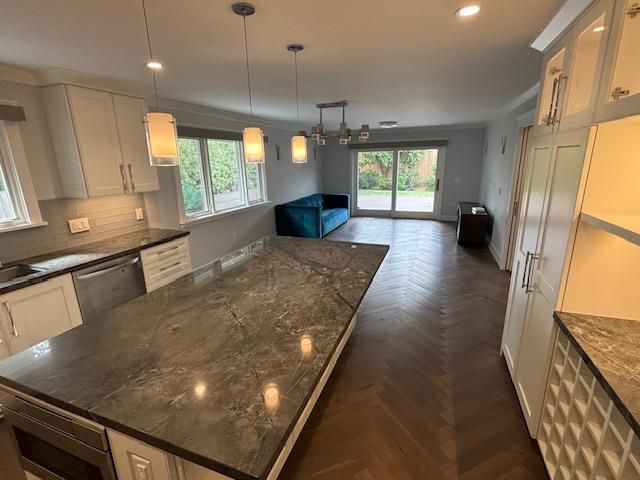
$2,249,900
2,201
SQ FT
$1,022
SQ/FT
841 North Idaho Street
@ Peninsula - 416 - Bowie Estate Etc., San Mateo
- 4 Bed
- 3 (2/1) Bath
- 2 Park
- 2,201 sqft
- San Mateo
-

Located on a beautiful tree line street in Bowie Estates, this single level 4 bedroom, 2.5 bath home was thoroughly remodeled approximately 6 years ago. Changes to the 2,000+ sq ft of living space included updated electrical, replaced sheetrock, windows and doors, kitchen and bathrooms, added half bath and laundry room, wood floors, wired in ring cameras, complete yard remodel, added Air Conditioning and more. Large 2 car garage and double wide driveway for extra off street parking. All you need to do is move in!
- Days on Market
- 13 days
- Current Status
- Active
- Original Price
- $2,249,900
- List Price
- $2,249,900
- On Market Date
- Apr 15, 2025
- Property Type
- Single Family Home
- Area
- 416 - Bowie Estate Etc.
- Zip Code
- 94401
- MLS ID
- ML82002682
- APN
- 033-021-050
- Year Built
- 1961
- Stories in Building
- 1
- Possession
- COE
- Data Source
- MLSL
- Origin MLS System
- MLSListings, Inc.
San Mateo Adult
Public n/a Adult Education
Students: NA Distance: 0.3mi
San Mateo High School
Public 9-12 Secondary
Students: 1713 Distance: 0.4mi
College Park Elementary School
Public K-5 Magnet, Elementary, Gifted Talented
Students: 452 Distance: 0.4mi
Pacific Rim International School
Private K-12
Students: 35 Distance: 0.4mi
Stanbridge Academy
Private K-12 Special Education, Combined Elementary And Secondary, Coed
Students: 100 Distance: 0.5mi
Washington Elementary School
Public K-5 Elementary
Students: 382 Distance: 0.6mi
- Bed
- 4
- Bath
- 3 (2/1)
- Shower over Tub - 1, Stall Shower
- Parking
- 2
- Off-Street Parking
- SQ FT
- 2,201
- SQ FT Source
- Unavailable
- Lot SQ FT
- 7,250.0
- Lot Acres
- 0.166437 Acres
- Kitchen
- Cooktop - Gas, Dishwasher, Exhaust Fan, Garbage Disposal, Oven Range, Refrigerator
- Cooling
- Central AC
- Dining Room
- Eat in Kitchen, No Formal Dining Room
- Disclosures
- Natural Hazard Disclosure
- Family Room
- Kitchen / Family Room Combo
- Flooring
- Tile, Vinyl / Linoleum, Hardwood
- Foundation
- Concrete Perimeter
- Heating
- Forced Air
- Laundry
- Washer / Dryer
- Possession
- COE
- Architectural Style
- Ranch
- Fee
- Unavailable
MLS and other Information regarding properties for sale as shown in Theo have been obtained from various sources such as sellers, public records, agents and other third parties. This information may relate to the condition of the property, permitted or unpermitted uses, zoning, square footage, lot size/acreage or other matters affecting value or desirability. Unless otherwise indicated in writing, neither brokers, agents nor Theo have verified, or will verify, such information. If any such information is important to buyer in determining whether to buy, the price to pay or intended use of the property, buyer is urged to conduct their own investigation with qualified professionals, satisfy themselves with respect to that information, and to rely solely on the results of that investigation.
School data provided by GreatSchools. School service boundaries are intended to be used as reference only. To verify enrollment eligibility for a property, contact the school directly.
