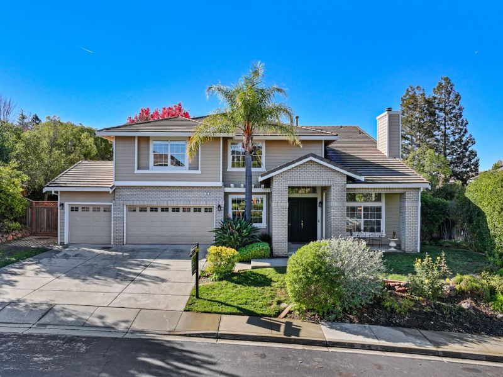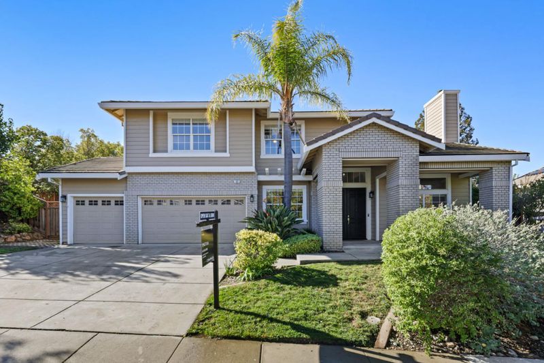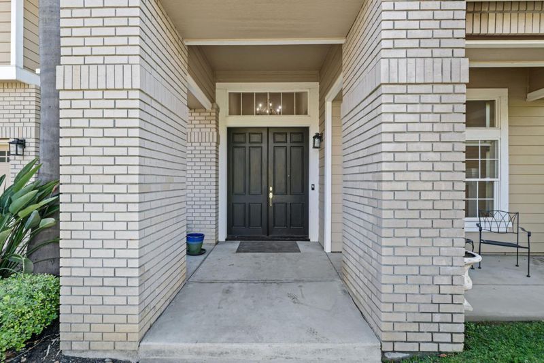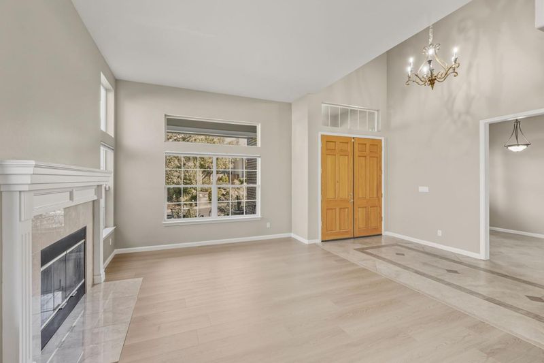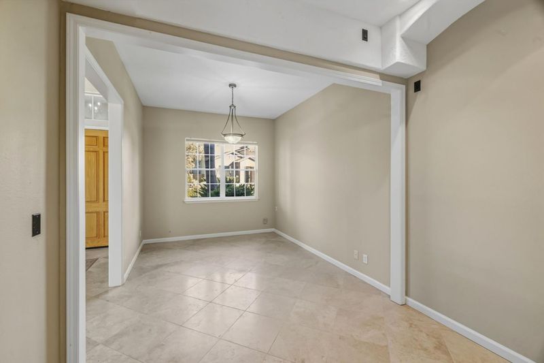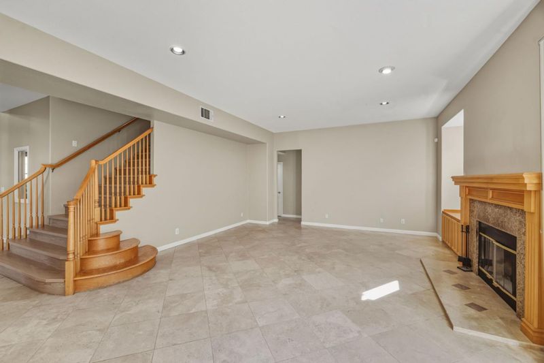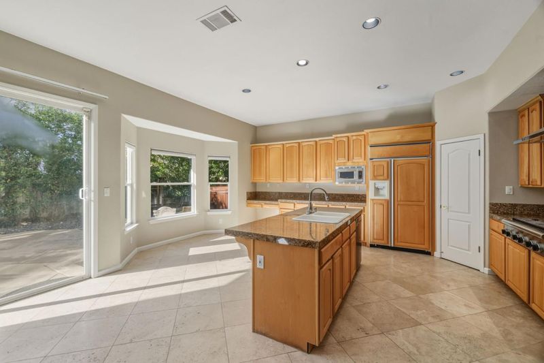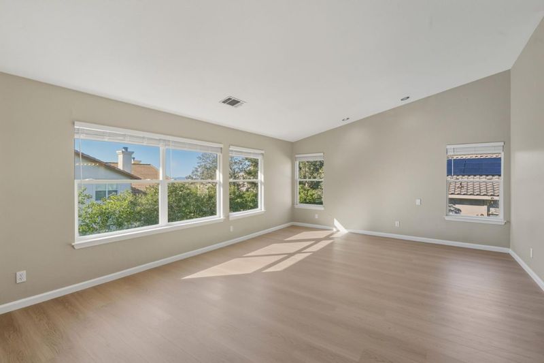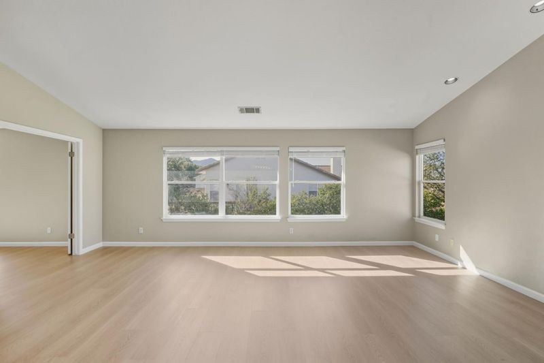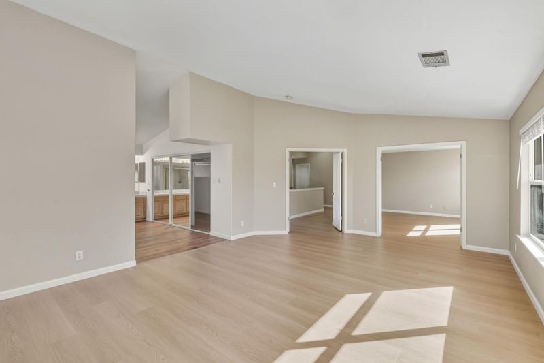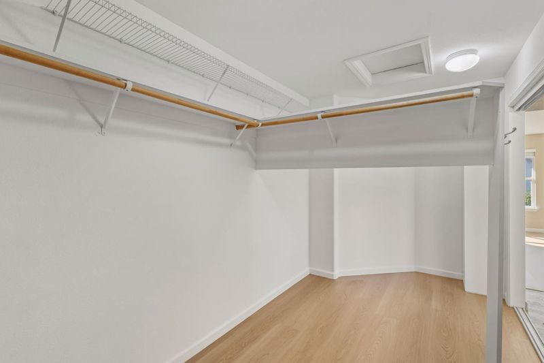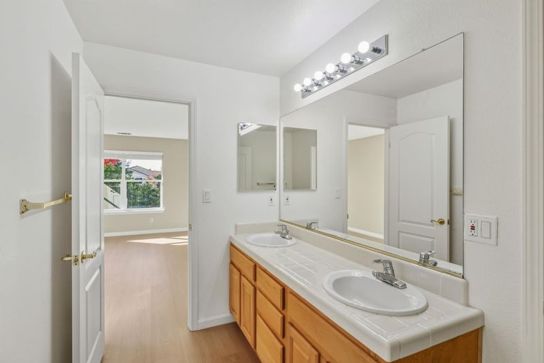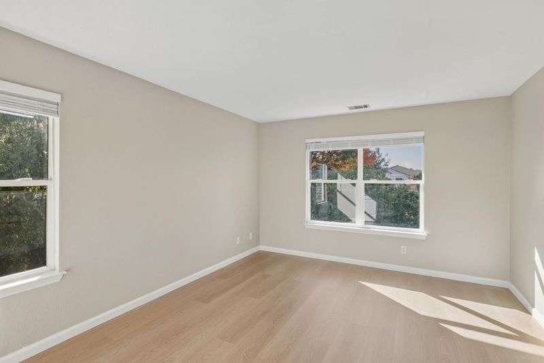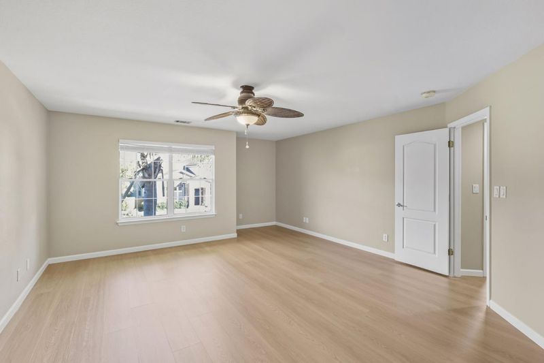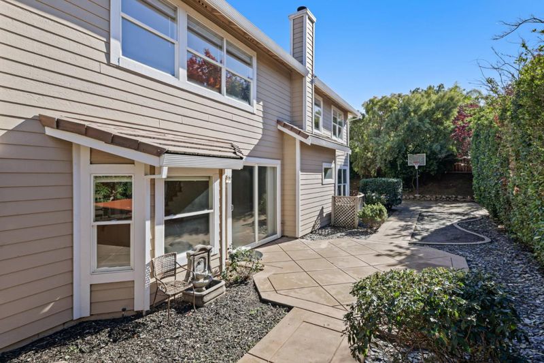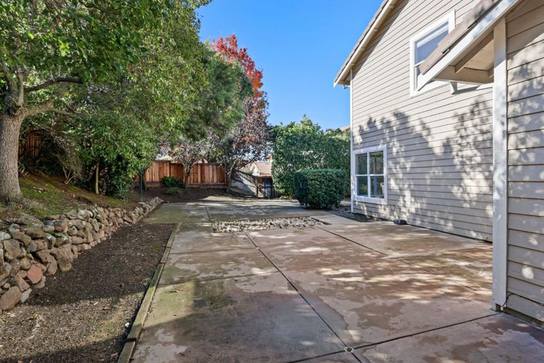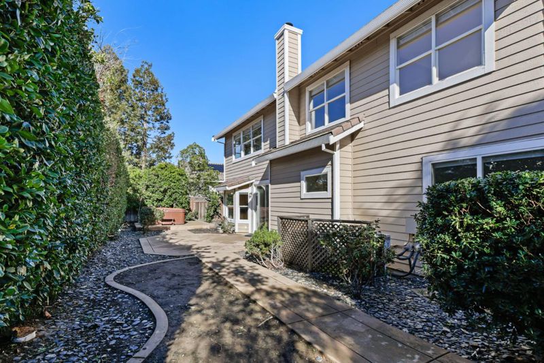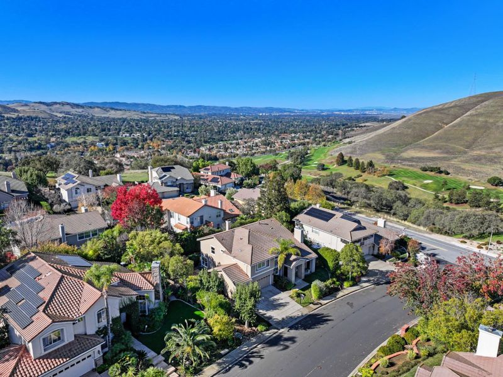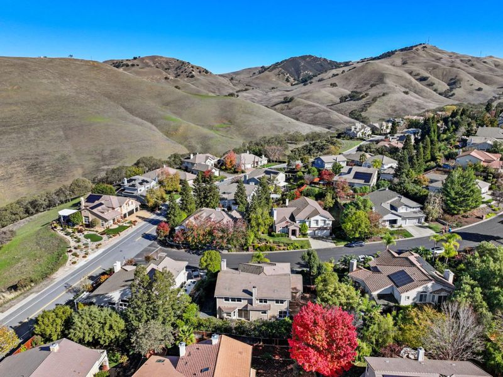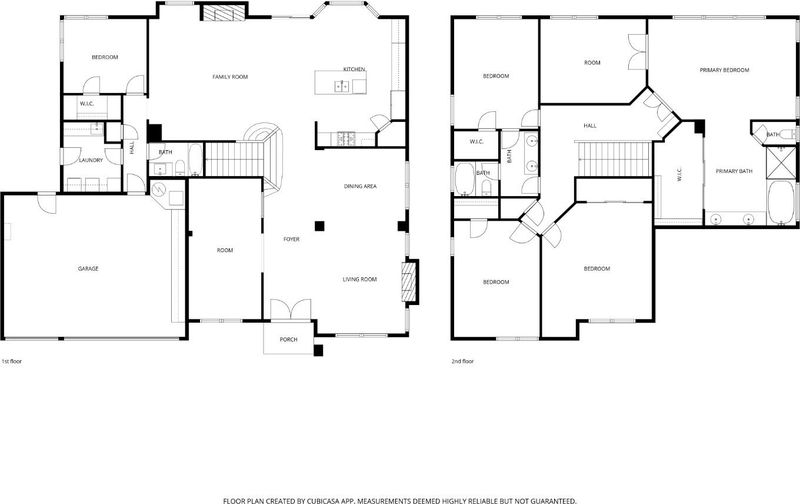
$1,498,000
3,820
SQ FT
$392
SQ/FT
102 Forest Hill Drive
@ Pebble Beach Dr - 5900 - Clayton, Clayton
- 5 Bed
- 3 Bath
- 6 Park
- 3,820 sqft
- CLAYTON
-

-
Tue Nov 25, 10:00 am - 1:00 pm
-
Sat Nov 29, 1:00 pm - 4:00 pm
-
Sun Nov 30, 1:00 pm - 4:00 pm
This elegant 5-bedroom plus den home, with a primary retreat that can serve as a 6th bedroom, combines spacious living with modern luxury. The flexible floorplan includes a first-floor bedroom and full bathperfect for guests or multi-generational living. The primary suite features a generous walk-in closet, creating a serene and organized retreat. Step through double entry doors into a formal living room with a cozy fireplace and an elegant dining room ideal for entertaining. The gourmet eat-in kitchen boasts granite countertops, a large island, maple cabinetry, stainless appliances, a spacious pantry, and a 36" Thermador gas cooktop. The adjoining family room, complete with a gas fireplace and custom maple mantle, offers the perfect space for daily relaxation. Set on a level 0.24-acre lot, the backyard is designed for both leisure and play, featuring low-maintenance landscaping, a large patio, garden area, and a rare basketball court. Enjoy the benefits of Claytons top-rated schools, a welcoming, family-friendly community, and close proximity to Mount Diablo State Park. Commuters will appreciate easy access to Walnut Creek, Pittsburg, and Concord. This home truly offers the ideal blend of luxury, comfort, and convenience.
- Days on Market
- 3 days
- Current Status
- Active
- Original Price
- $1,498,000
- List Price
- $1,498,000
- On Market Date
- Nov 22, 2025
- Property Type
- Single Family Home
- Area
- 5900 - Clayton
- Zip Code
- 94517
- MLS ID
- ML82027557
- APN
- 118-480-002-5
- Year Built
- 1997
- Stories in Building
- 2
- Possession
- COE
- Data Source
- MLSL
- Origin MLS System
- MLSListings, Inc.
American Christian Academy - Ext
Private 1-12
Students: 15 Distance: 0.3mi
Diablo View Middle School
Public 6-8 Middle
Students: 688 Distance: 0.7mi
Mt. Diablo Elementary School
Public K-5 Elementary
Students: 798 Distance: 1.0mi
Matthew Thornton Academy
Private 1-12
Students: NA Distance: 1.2mi
Pine Hollow Middle School
Public 6-8 Middle
Students: 569 Distance: 1.8mi
Highlands Elementary School
Public K-5 Elementary
Students: 542 Distance: 1.9mi
- Bed
- 5
- Bath
- 3
- Double Sinks, Full on Ground Floor, Primary - Stall Shower(s), Tile, Tub in Primary Bedroom
- Parking
- 6
- Attached Garage
- SQ FT
- 3,820
- SQ FT Source
- Unavailable
- Lot SQ FT
- 10,216.0
- Lot Acres
- 0.234527 Acres
- Pool Info
- None
- Kitchen
- Cooktop - Gas, Dishwasher, Hood Over Range, Island with Sink, Microwave, Oven - Built-In, Oven - Double, Pantry, Refrigerator
- Cooling
- Multi-Zone
- Dining Room
- Dining Area in Family Room
- Disclosures
- Natural Hazard Disclosure
- Family Room
- Separate Family Room
- Flooring
- Stone, Tile, Vinyl / Linoleum
- Foundation
- Concrete Slab
- Fire Place
- Family Room
- Heating
- Heating - 2+ Zones
- Laundry
- Washer / Dryer
- Views
- Hills
- Possession
- COE
- Fee
- Unavailable
MLS and other Information regarding properties for sale as shown in Theo have been obtained from various sources such as sellers, public records, agents and other third parties. This information may relate to the condition of the property, permitted or unpermitted uses, zoning, square footage, lot size/acreage or other matters affecting value or desirability. Unless otherwise indicated in writing, neither brokers, agents nor Theo have verified, or will verify, such information. If any such information is important to buyer in determining whether to buy, the price to pay or intended use of the property, buyer is urged to conduct their own investigation with qualified professionals, satisfy themselves with respect to that information, and to rely solely on the results of that investigation.
School data provided by GreatSchools. School service boundaries are intended to be used as reference only. To verify enrollment eligibility for a property, contact the school directly.
