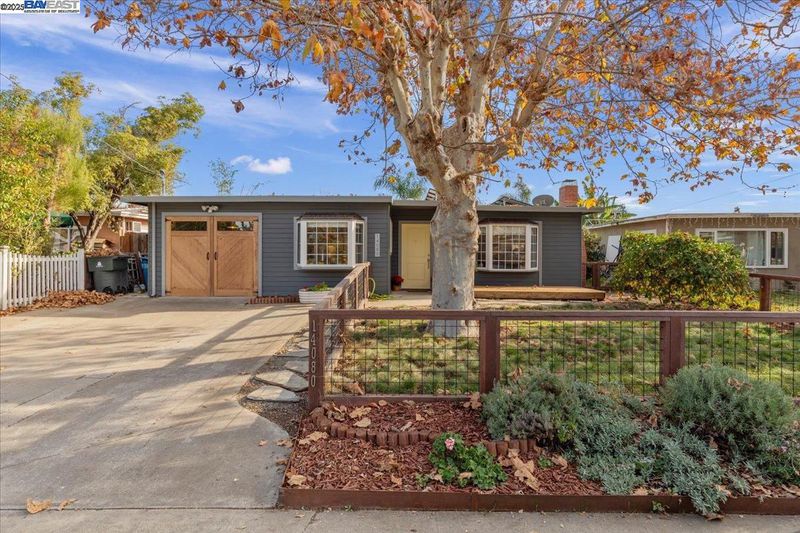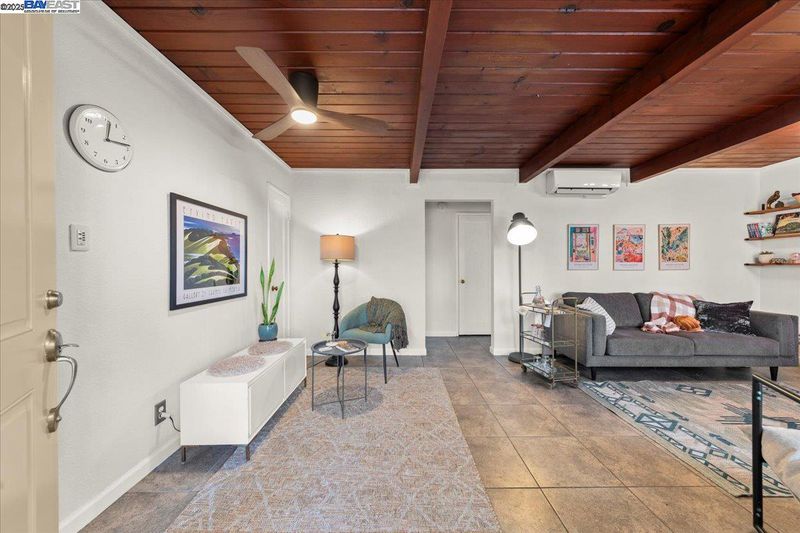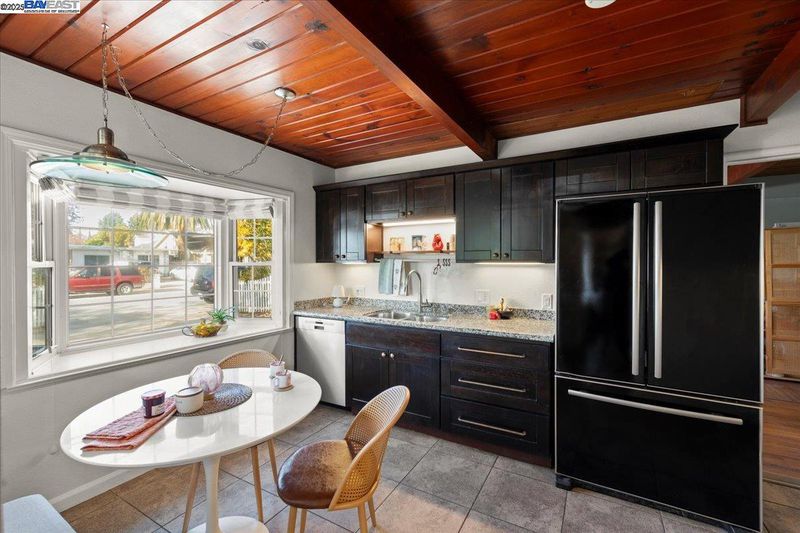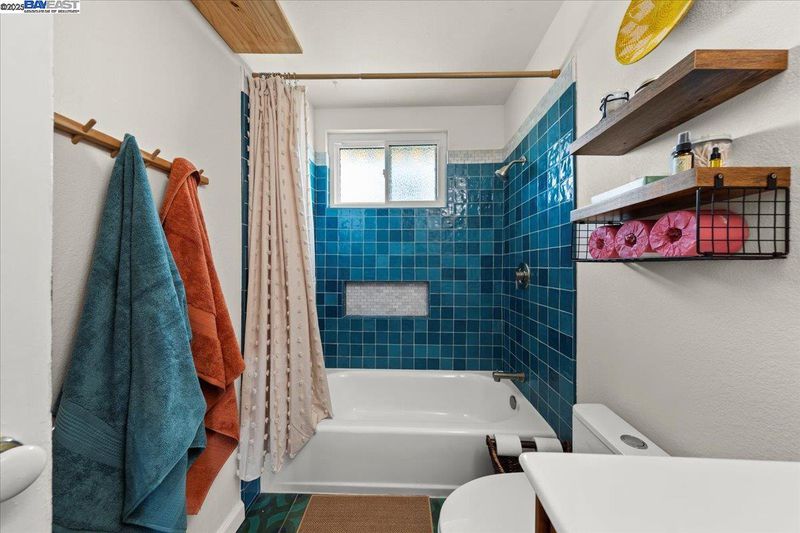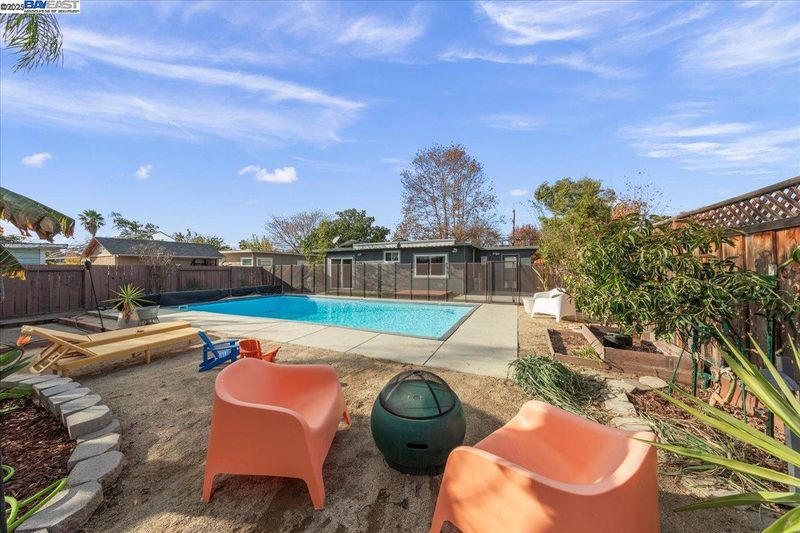
$895,000
806
SQ FT
$1,110
SQ/FT
14080 Jerilyn Dr
@ Woodhaven Dr - Other, San Jose
- 2 Bed
- 1 Bath
- 1 Park
- 806 sqft
- San Jose
-

Charming Bungalow with Pool & Solar in Alum Rock – $895,000 Welcome to this beautifully maintained 2-bedroom, 1-bath bungalow bursting with charm and personality in the heart of San Jose's Alum Rock neighborhood. With 806 square feet of thoughtfully designed living space, this home offers a perfect blend of classic character and modern upgrades. Step inside to a warm and inviting interior filled with natural light, original details, and a cozy layout that feels just right. The updated kitchen and bath are both stylish and functional, while the tankless water heater and owned solar system keep energy efficiency top of mind. Out back, your private oasis awaits — a sparkling pool surrounded by lush landscaping, ideal for weekend lounging or entertaining guests under the California sun. Located just minutes from parks, trails, shopping, and dining, with easy access to major commute routes, this gem offers peaceful neighborhood vibes while staying connected to everything San Jose has to offer. Don’t miss this opportunity to own a slice of classic California living. Contact your agent today to schedule a private showing!
- Current Status
- Active
- Original Price
- $895,000
- List Price
- $895,000
- On Market Date
- Apr 16, 2025
- Property Type
- Detached
- D/N/S
- Other
- Zip Code
- 95127
- MLS ID
- 41093416
- APN
- Year Built
- 1951
- Stories in Building
- 1
- Possession
- Upon Completion
- Data Source
- MAXEBRDI
- Origin MLS System
- BAY EAST
White Road Baptist Academy
Private K-12 Combined Elementary And Secondary, Religious, Coed
Students: 10 Distance: 0.1mi
Lyndale Elementary School
Public K-5 Elementary
Students: 334 Distance: 0.2mi
Voices College-Bound Language Academy At Mt. Pleasant
Charter K-8
Students: 261 Distance: 0.3mi
Latino College Preparatory Academy
Charter 9-12 Secondary
Students: 410 Distance: 0.3mi
Rocketship Brilliant Minds
Charter K-5 Coed
Students: 586 Distance: 0.4mi
James Lick High School
Public 9-12 Secondary
Students: 1053 Distance: 0.7mi
- Bed
- 2
- Bath
- 1
- Parking
- 1
- Attached, Off Street
- SQ FT
- 806
- SQ FT Source
- Public Records
- Lot SQ FT
- 5,355.0
- Lot Acres
- 0.12 Acres
- Pool Info
- In Ground, Liner, Outdoor Pool
- Kitchen
- Dishwasher, Disposal, Gas Range, Refrigerator, Self Cleaning Oven, Dryer, Washer, Tankless Water Heater, 220 Volt Outlet, Breakfast Nook, Counter - Stone, Eat In Kitchen, Garbage Disposal, Gas Range/Cooktop, Self-Cleaning Oven, Updated Kitchen
- Cooling
- Heat Pump
- Disclosures
- Nat Hazard Disclosure
- Entry Level
- Exterior Details
- Backyard, Back Yard, Front Yard, Garden/Play, Side Yard, Garden, Landscape Back, Landscape Front, Low Maintenance, Yard Space
- Flooring
- Concrete, Laminate, Tile
- Foundation
- Fire Place
- Brick
- Heating
- Heat Pump
- Laundry
- Dryer, Washer
- Main Level
- 2 Bedrooms, 1 Bath, Main Entry
- Possession
- Upon Completion
- Architectural Style
- Bungalow, Craftsman
- Construction Status
- Existing
- Additional Miscellaneous Features
- Backyard, Back Yard, Front Yard, Garden/Play, Side Yard, Garden, Landscape Back, Landscape Front, Low Maintenance, Yard Space
- Location
- Front Yard, Pool Site
- Roof
- Cement
- Water and Sewer
- Public
- Fee
- Unavailable
MLS and other Information regarding properties for sale as shown in Theo have been obtained from various sources such as sellers, public records, agents and other third parties. This information may relate to the condition of the property, permitted or unpermitted uses, zoning, square footage, lot size/acreage or other matters affecting value or desirability. Unless otherwise indicated in writing, neither brokers, agents nor Theo have verified, or will verify, such information. If any such information is important to buyer in determining whether to buy, the price to pay or intended use of the property, buyer is urged to conduct their own investigation with qualified professionals, satisfy themselves with respect to that information, and to rely solely on the results of that investigation.
School data provided by GreatSchools. School service boundaries are intended to be used as reference only. To verify enrollment eligibility for a property, contact the school directly.
