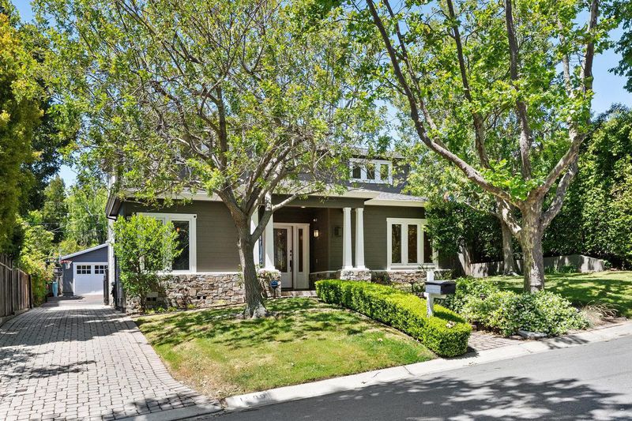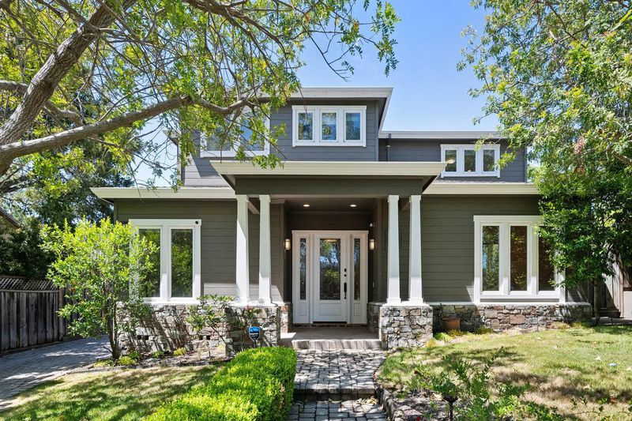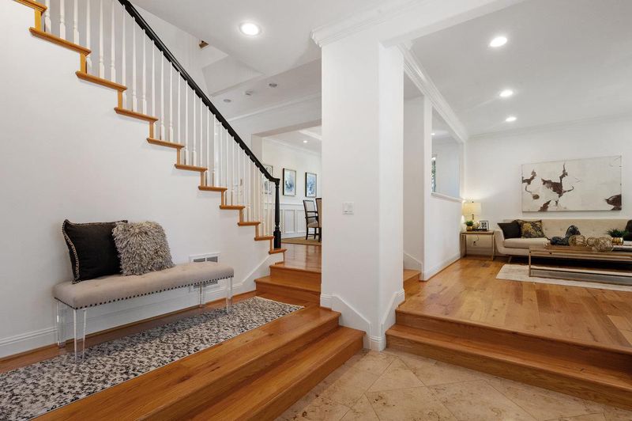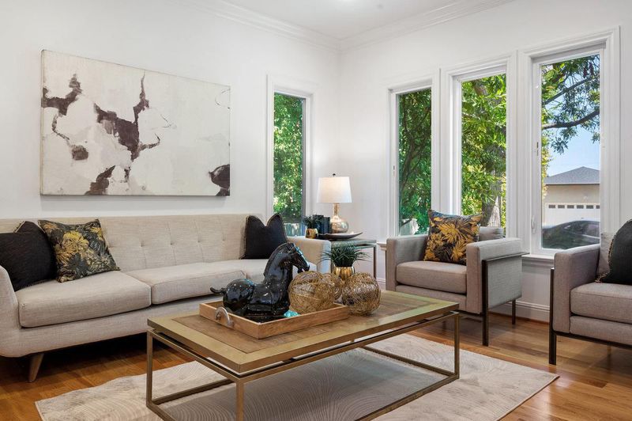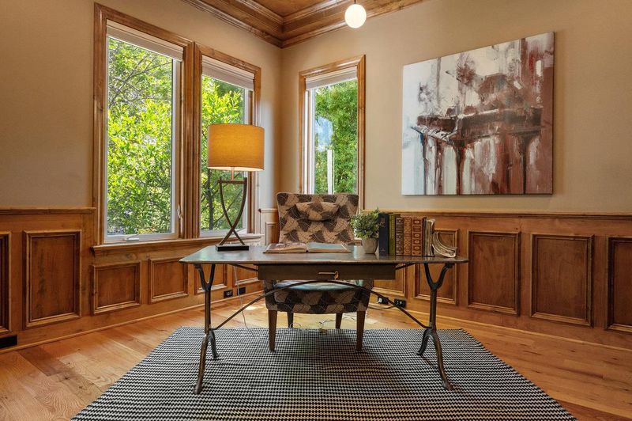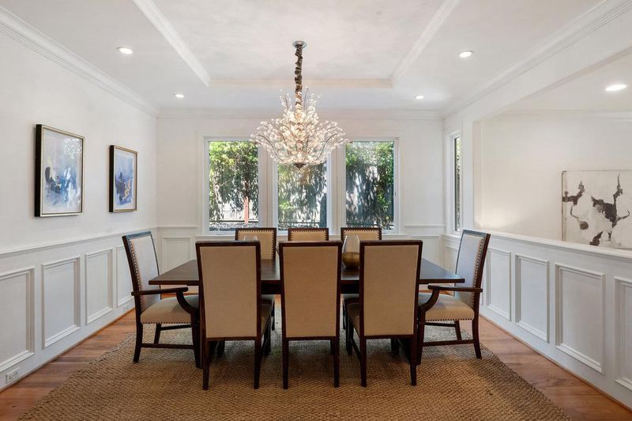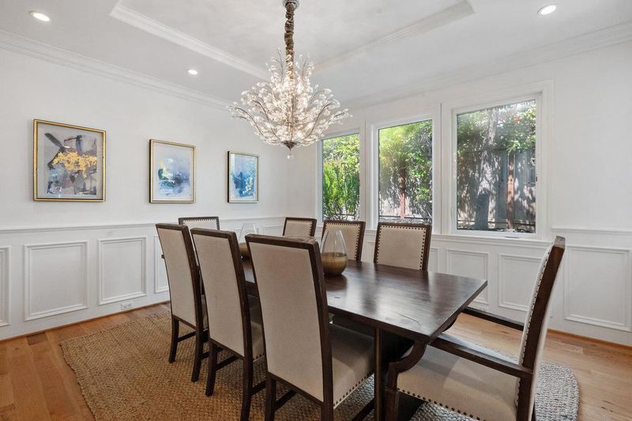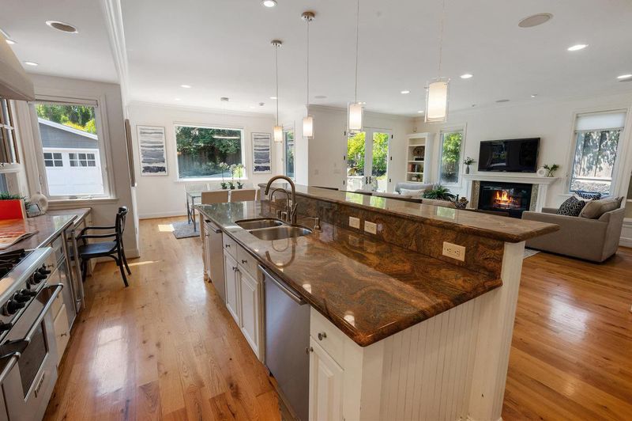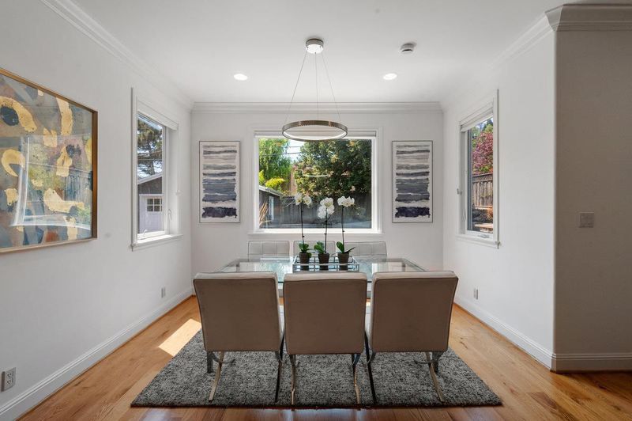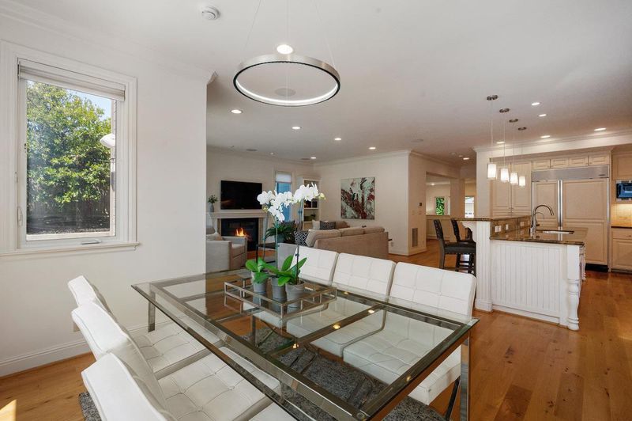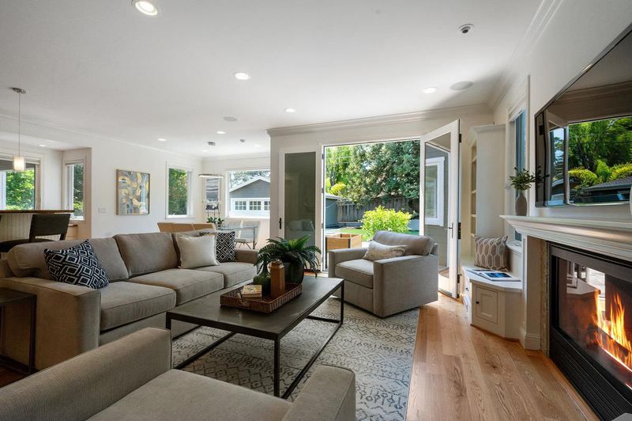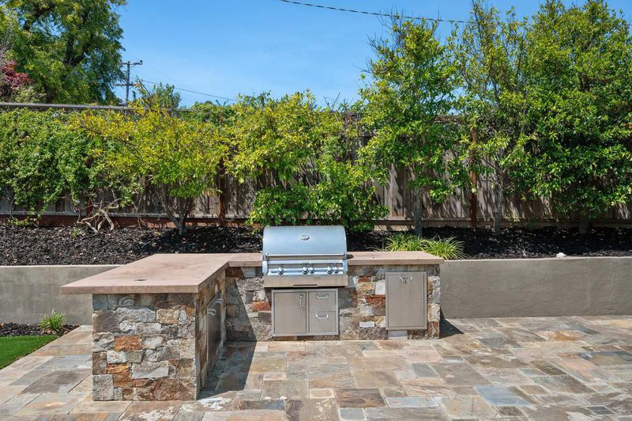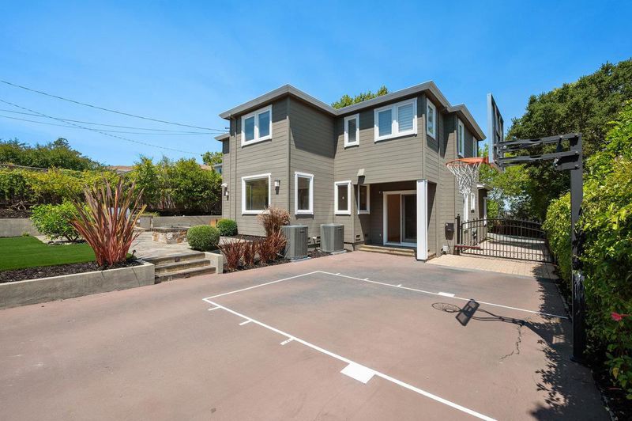
$3,999,888
3,436
SQ FT
$1,164
SQ/FT
1509 Los Montes Drive
@ Hillside - 471 - Burlingame Hills / Skyline Terrace, Burlingame
- 5 Bed
- 4 Bath
- 7 Park
- 3,436 sqft
- BURLINGAME
-

-
Sat Aug 16, 12:00 pm - 4:00 pm
Light-filled living w/ultra high ceilings. freshly painted interior w/hardwood & tile floors. Chef's kitchen opens to the Great Room w/fireplace and built-in shelves/benches. 1 bd/1ba on the main level, 4 bedrooms w/3 full baths on the 2nd level.
-
Sun Aug 17, 12:00 pm - 4:00 pm
Light-filled living w/ultra high ceilings. freshly painted interior w/hardwood & tile floors. Chef's kitchen opens to the Great Room w/fireplace and built-in shelves/benches. 1 bd/1ba on the main level, 4 bedrooms w/3 full baths on the 2nd level.
-
Tue Aug 19, 10:00 am - 1:00 pm
Light-filled living w/ultra high ceilings. freshly painted interior w/hardwood & tile floors. Chef's kitchen opens to the Great Room w/fireplace and built-in shelves/benches. 1 bd/1ba on the main level, 4 bedrooms w/3 full baths on the 2nd level.
Exquisite leaded glass entry door leads you to a limestone foyer. Enjoy light-filled living spaces with ultra high ceilings. freshly painted throughout with gleaming hardwood and tile floors. Chef's kitchen opens to the family room with fireplace and built in shelves and benches. 1 bedroom with 1 bathroom on the main level and 4 generous size bedrooms with 3 full baths on the 2nd level. Living room has a decorative fireplace and there's a separate dining room for formal entertaining. Not counted in the 5 bedrooms is a Library on the main level that has wood-panel with box-beamed ceiling and custom bookshelves. And there's a State of the Art Solar Electricity Generation System has been installed and potentially eliminates high PG&E costs year round. The inviting backyard is a pleasant extension of the family living spaces. An ideal entertainment space complete with patio. sport court, fire pit and a built-in BBQ. The adjacent level artificial lawn allows plenty of room to run around as well. Come check it out for yourself TODAY! (County shows 3 bathrooms, home has 4 bathrooms. Buyers to investigate further)
- Days on Market
- 1 day
- Current Status
- Active
- Original Price
- $3,999,888
- List Price
- $3,999,888
- On Market Date
- Aug 15, 2025
- Property Type
- Single Family Home
- Area
- 471 - Burlingame Hills / Skyline Terrace
- Zip Code
- 94010
- MLS ID
- ML82018142
- APN
- 027-045-080
- Year Built
- 2003
- Stories in Building
- 2
- Possession
- COE
- Data Source
- MLSL
- Origin MLS System
- MLSListings, Inc.
Hoover Elementary
Public K-5
Students: 224 Distance: 0.8mi
Mercy High School
Private 9-12 Secondary, Religious, All Female, Nonprofit
Students: 387 Distance: 0.8mi
Franklin Elementary School
Public K-5 Elementary
Students: 466 Distance: 1.1mi
The Nueva School
Private PK-9 Elementary, Coed
Students: 605 Distance: 1.1mi
Burlingame Intermediate School
Public 6-8 Middle
Students: 1081 Distance: 1.1mi
Spring Valley Elementary School
Public K-5 Elementary
Students: 425 Distance: 1.2mi
- Bed
- 5
- Bath
- 4
- Double Sinks, Full on Ground Floor, Marble, Primary - Oversized Tub, Primary - Stall Shower(s), Shower and Tub, Stall Shower, Tile, Updated Bath
- Parking
- 7
- Detached Garage, Gate / Door Opener
- SQ FT
- 3,436
- SQ FT Source
- Unavailable
- Lot SQ FT
- 9,108.0
- Lot Acres
- 0.209091 Acres
- Kitchen
- Countertop - Stone, Dishwasher, Garbage Disposal, Hood Over Range, Microwave, Oven Range - Built-In, Gas, Refrigerator
- Cooling
- Central AC
- Dining Room
- Formal Dining Room
- Disclosures
- Fire Zone
- Family Room
- Separate Family Room
- Flooring
- Hardwood, Tile
- Foundation
- Concrete Perimeter
- Fire Place
- Family Room, Gas Log, Living Room
- Heating
- Central Forced Air - Gas
- Laundry
- Upper Floor, Washer / Dryer
- Possession
- COE
- Architectural Style
- Craftsman
- Fee
- Unavailable
MLS and other Information regarding properties for sale as shown in Theo have been obtained from various sources such as sellers, public records, agents and other third parties. This information may relate to the condition of the property, permitted or unpermitted uses, zoning, square footage, lot size/acreage or other matters affecting value or desirability. Unless otherwise indicated in writing, neither brokers, agents nor Theo have verified, or will verify, such information. If any such information is important to buyer in determining whether to buy, the price to pay or intended use of the property, buyer is urged to conduct their own investigation with qualified professionals, satisfy themselves with respect to that information, and to rely solely on the results of that investigation.
School data provided by GreatSchools. School service boundaries are intended to be used as reference only. To verify enrollment eligibility for a property, contact the school directly.
