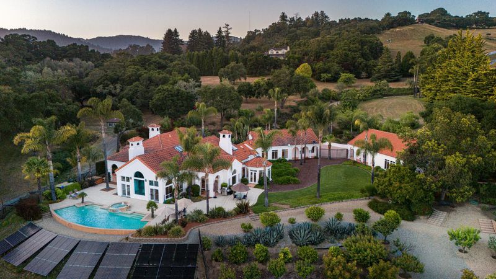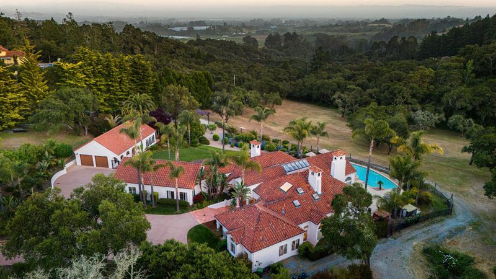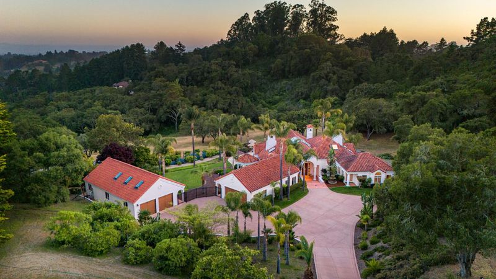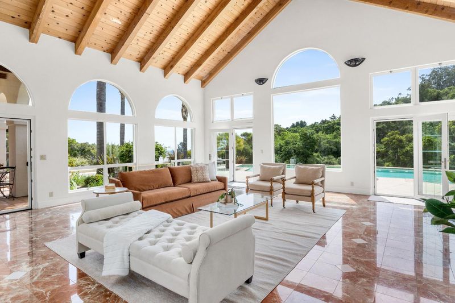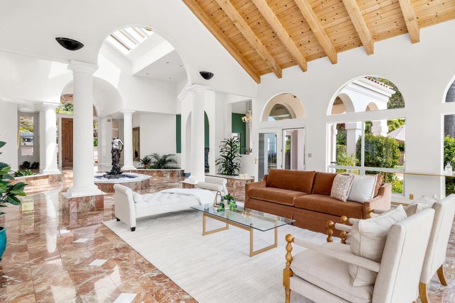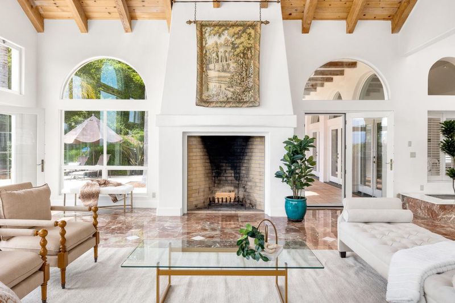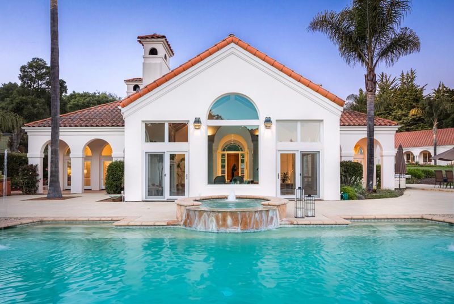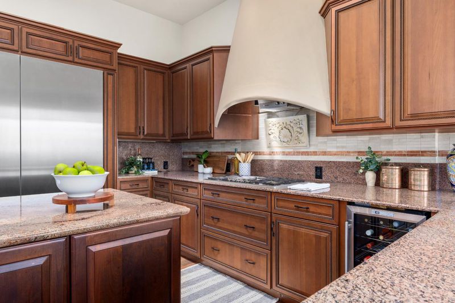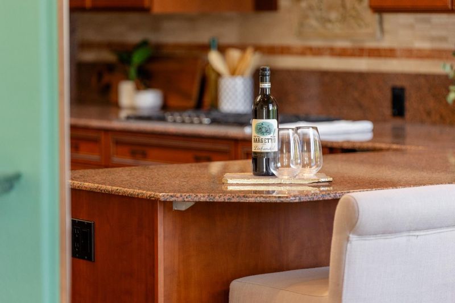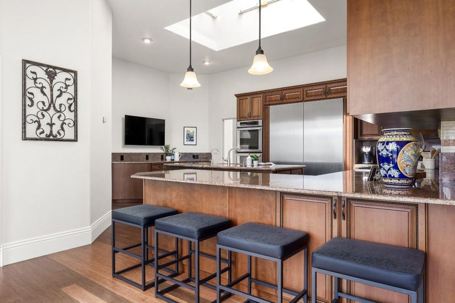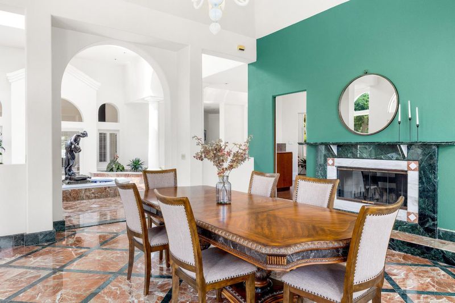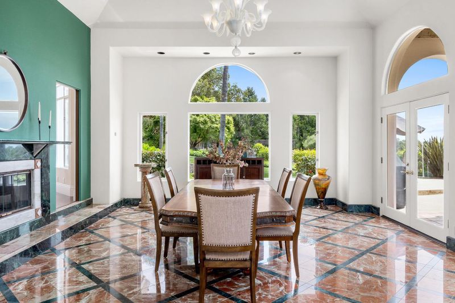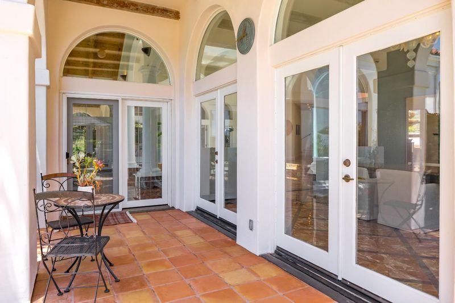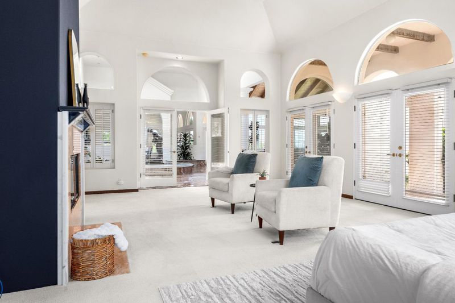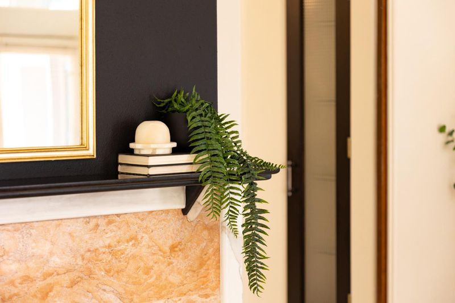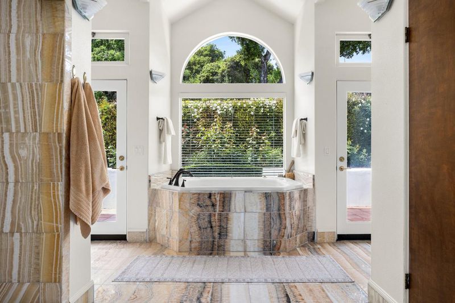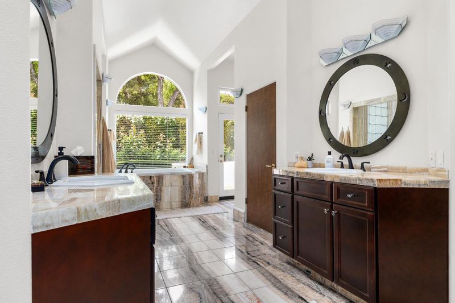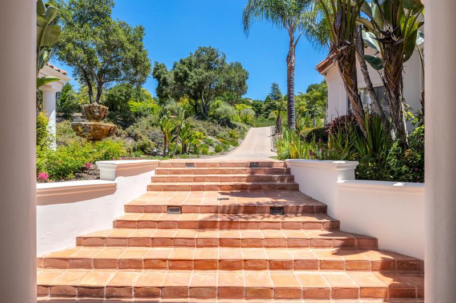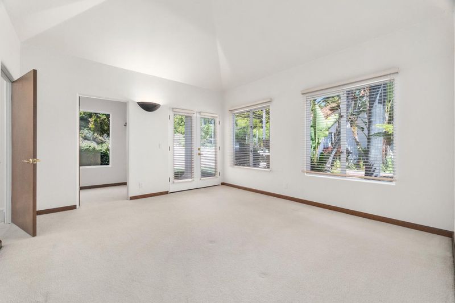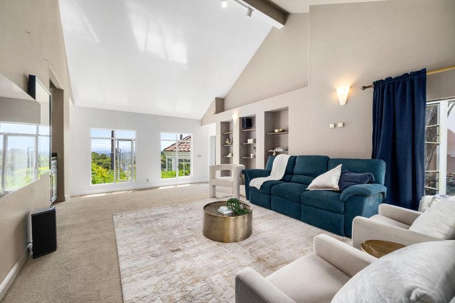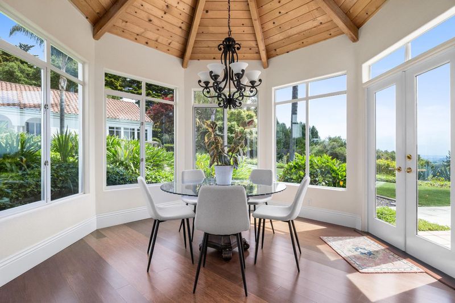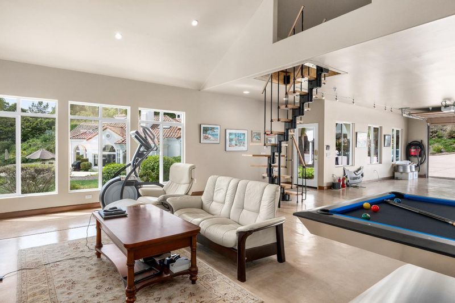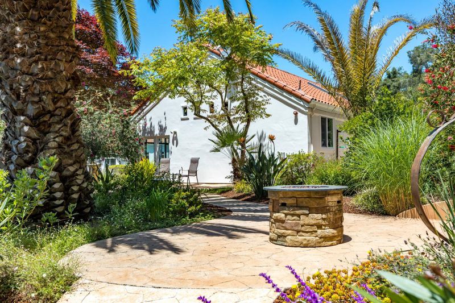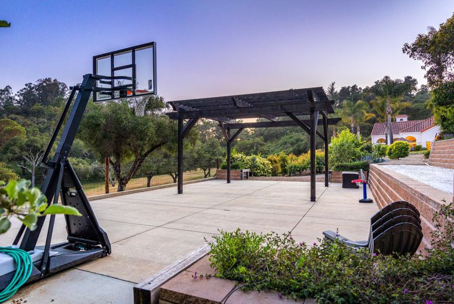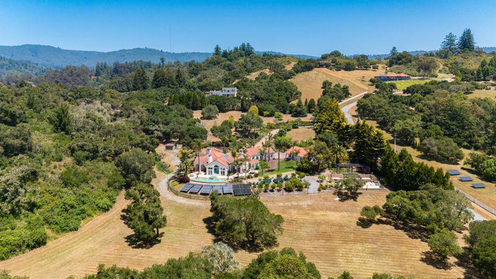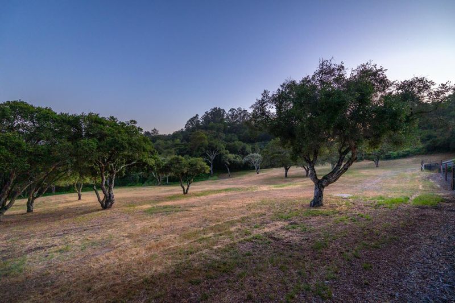
$3,950,000
5,063
SQ FT
$780
SQ/FT
235 Vista Del Pajaro Road
@ Meadowridge Rd - 54 - Amesti / Green Valley Road, Corralitos
- 4 Bed
- 3 (2/1) Bath
- 8 Park
- 5,063 sqft
- CORRALITOS
-

-
Sun May 4, 12:00 pm - 3:00 pm
Stunning and Private Corralitos Estate! You have to see to appreciate.
A remarkable 11-acre estate nestled in an enclave of custom homes along the Corralitos Wine Trail, surrounded by sunlit coastal meadows, ancient oaks, redwood groves, and bucolic country roads lined with vineyards, farms, and lush fruit and olive orchards. This is a rare blend of privacy, tranquility, relaxed rural charm, and refined luxury. Just 30 miles from Silicon Valley, 15 minutes to the Monterey Bay, and a stones throw from the world-renowned Corralitos Market. The single-level Mediterranean design is a showcase of craftsmanship and elegance, featuring onyx and marble inlays, soaring ceilings, and a grand, light-filled entry. Interiors flow effortlessly to a landscaped oasis of lawns, gardens, walkways, fruit trees, and vibrant plantings. Outdoor highlights include a sports court, firepit, and multiple inviting spaces for dining and entertaining. A resort-style pool and spa offer sweeping views toward Moss Landing and the Big Sur Mountains. A fully finished six-car detached garage with potential for guest house conversion complements the main residence. Additional features include 60 solar panels, dual Tesla Powerwalls, and an open meadow ready for a future vineyard.
- Days on Market
- 14 days
- Current Status
- Active
- Original Price
- $3,950,000
- List Price
- $3,950,000
- On Market Date
- Apr 17, 2025
- Property Type
- Single Family Home
- Area
- 54 - Amesti / Green Valley Road
- Zip Code
- 95076
- MLS ID
- ML82002960
- APN
- 109-031-10-000
- Year Built
- 1989
- Stories in Building
- 1
- Possession
- Unavailable
- Data Source
- MLSL
- Origin MLS System
- MLSListings, Inc.
Covenant Classical Schools
Private K-12
Students: NA Distance: 0.6mi
Salesian Elementary And Jr. High School
Private K-8 Elementary, Religious, Coed
Students: 124 Distance: 1.7mi
Monte Vista Christian
Private 6-12 Combined Elementary And Secondary, Religious, Coed
Students: 855 Distance: 1.9mi
Bradley Elementary School
Public K-6 Elementary
Students: 529 Distance: 2.2mi
Mount Madonna School
Private PK-12 Combined Elementary And Secondary, Coed
Students: 200 Distance: 3.0mi
Pioneer Academy
Private 6-8
Students: 2016 Distance: 3.3mi
- Bed
- 4
- Bath
- 3 (2/1)
- Double Sinks, Marble, Primary - Oversized Tub
- Parking
- 8
- Attached Garage, Detached Garage, Parking Area
- SQ FT
- 5,063
- SQ FT Source
- Unavailable
- Lot SQ FT
- 480,946.0
- Lot Acres
- 11.041001 Acres
- Pool Info
- Pool - Heated, Spa / Hot Tub
- Kitchen
- Countertop - Granite, Island, Microwave, Oven Range, Refrigerator, Skylight, Wine Refrigerator
- Cooling
- None
- Dining Room
- Formal Dining Room
- Disclosures
- Natural Hazard Disclosure
- Family Room
- Separate Family Room
- Flooring
- Carpet, Marble
- Foundation
- Concrete Slab
- Fire Place
- Wood Burning
- Heating
- Fireplace, Heating - 2+ Zones, Radiant
- Laundry
- Washer / Dryer
- Views
- City Lights, Valley
- Architectural Style
- Mediterranean
- Fee
- Unavailable
MLS and other Information regarding properties for sale as shown in Theo have been obtained from various sources such as sellers, public records, agents and other third parties. This information may relate to the condition of the property, permitted or unpermitted uses, zoning, square footage, lot size/acreage or other matters affecting value or desirability. Unless otherwise indicated in writing, neither brokers, agents nor Theo have verified, or will verify, such information. If any such information is important to buyer in determining whether to buy, the price to pay or intended use of the property, buyer is urged to conduct their own investigation with qualified professionals, satisfy themselves with respect to that information, and to rely solely on the results of that investigation.
School data provided by GreatSchools. School service boundaries are intended to be used as reference only. To verify enrollment eligibility for a property, contact the school directly.
