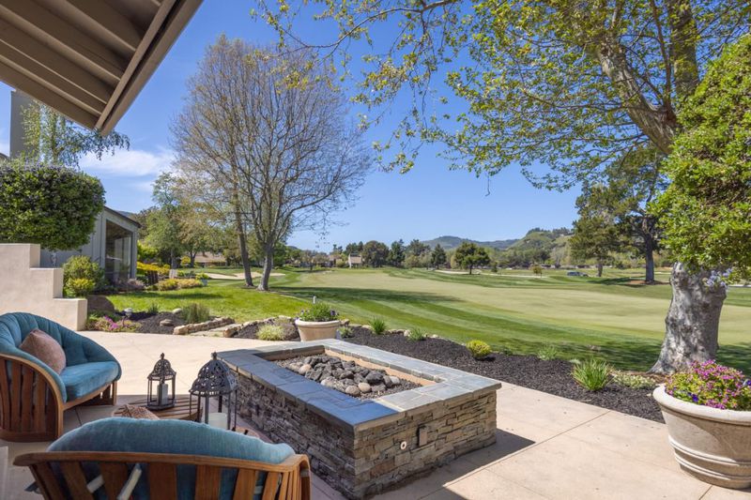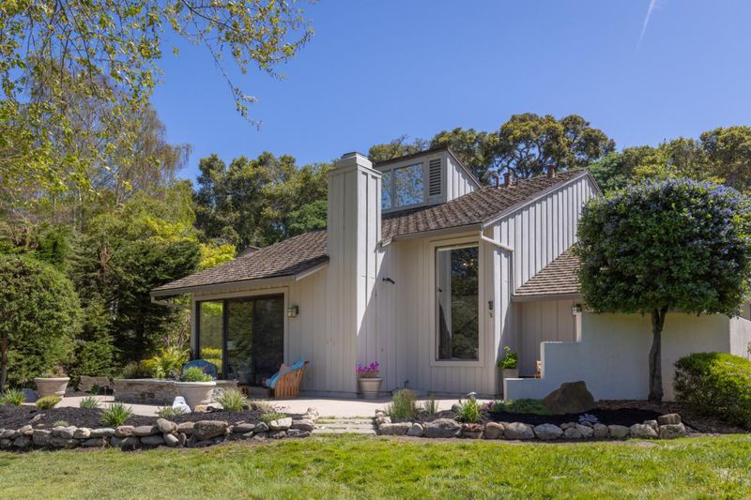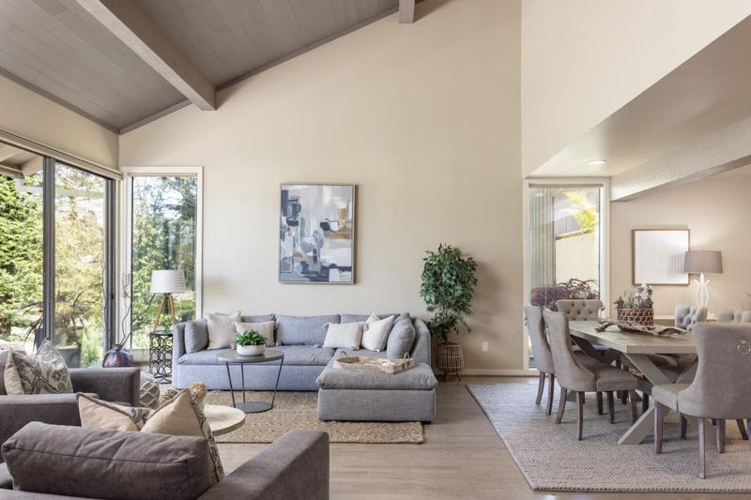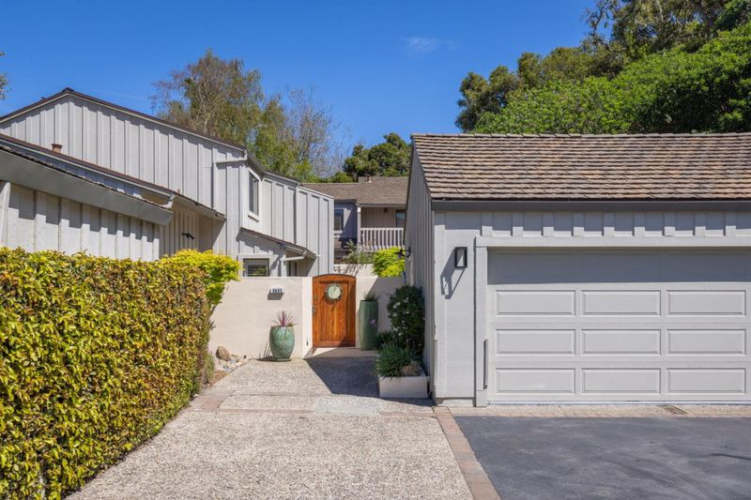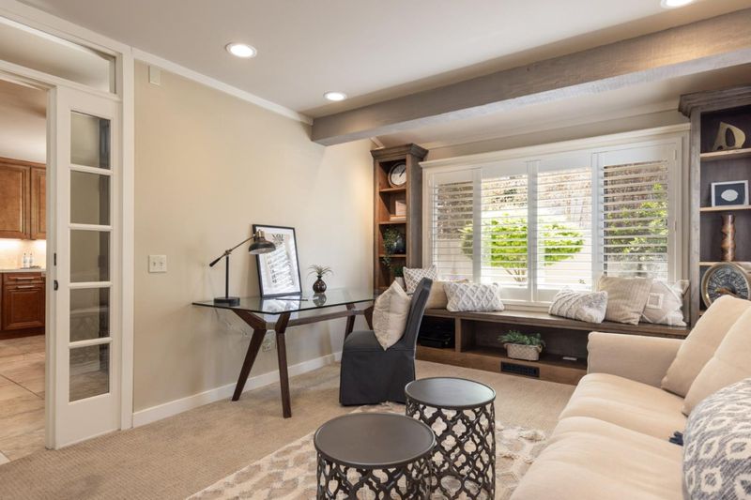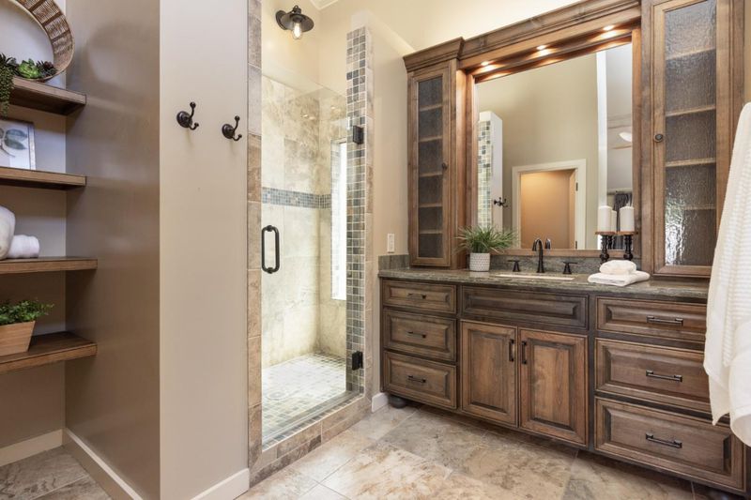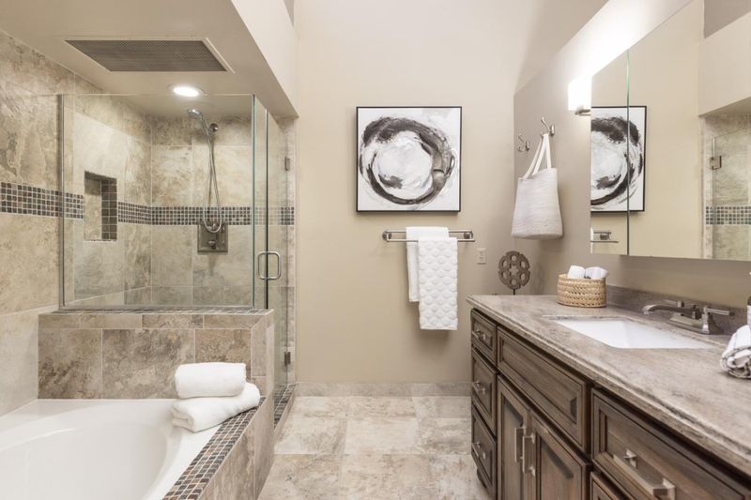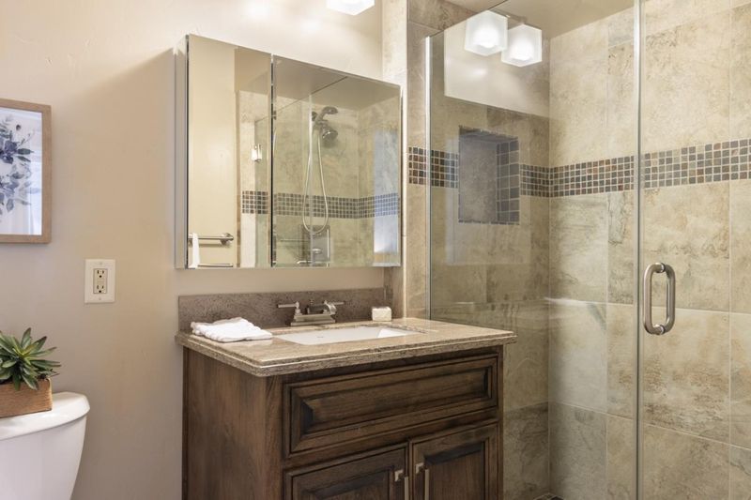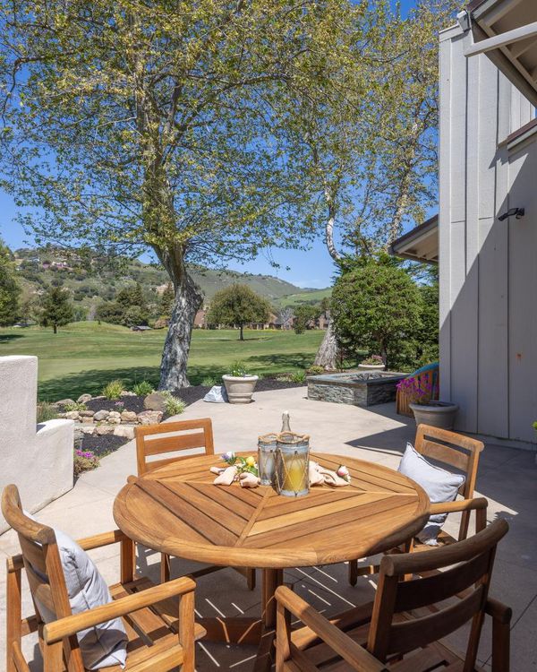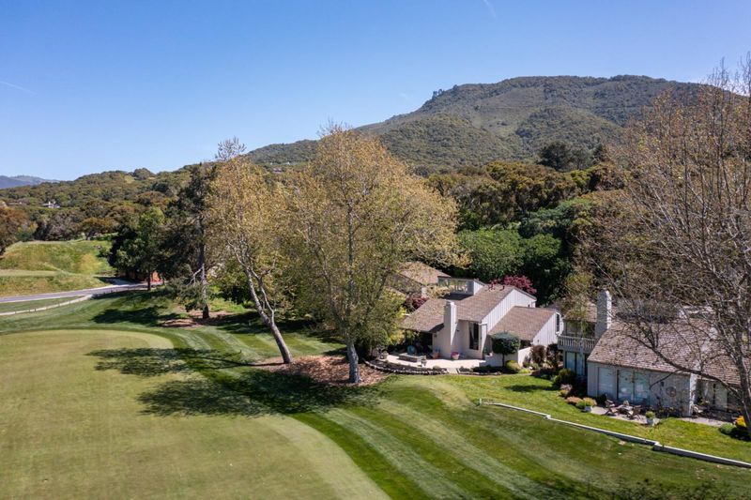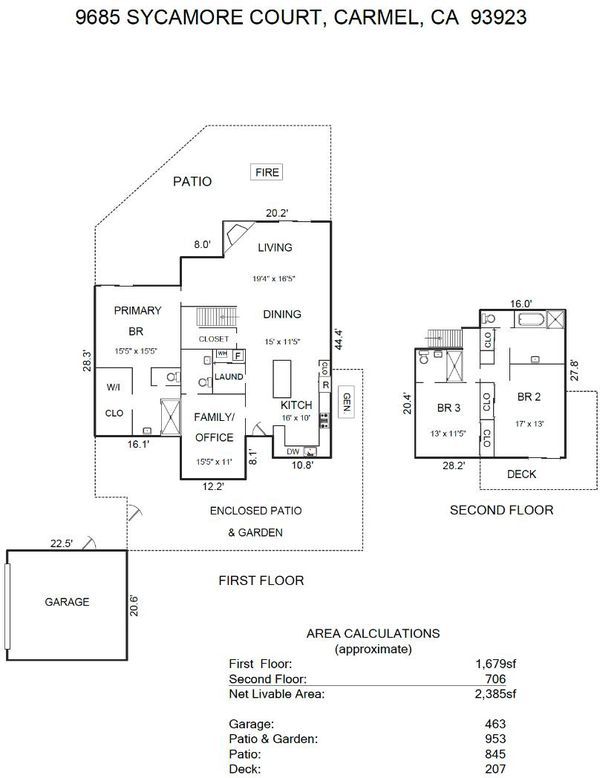
$2,475,000
2,385
SQ FT
$1,038
SQ/FT
9685 Sycamore Court
@ Homestead Road - 167 - Carmel Valley Ranch, Carmel Valley
- 3 Bed
- 4 (3/1) Bath
- 2 Park
- 2,385 sqft
- CARMEL VALLEY
-

Located on the 1st fairway at Carmel Valley Ranchs golf course, this 3 bedroom, 3 ½ bath freestanding townhome offers a unique opportunity to embrace the Resorts relaxed lifestyle & wide-open outdoor spaces. Boasting spectacular panoramic views of the 1st, 4th & 5th greens, fairways & hills beyond, this desirable floorplan has the primary suite, kitchen, dining area, living room & family room/office all on the entry level. The recently remodeled kitchen is a chefs delight (spacious center island & top line appliances (Sub-zero, 48 Wolf dual oven gas range). Upstairs are 2 bedrooms with their own baths. The expanded golf course view patio (with firepit) invites peaceful moments for morning coffee & sunset cocktails. Features: private sunny enclosed front patio, Kohler generator & finished 2 car garage. Dont miss this opportunity to join the CV Ranch community & enjoy all the amenities the Ranch has to offer; Golf, Tennis, Fitness, Pools, Dining, just steps away from your new home!
- Days on Market
- 13 days
- Current Status
- Active
- Original Price
- $2,475,000
- List Price
- $2,475,000
- On Market Date
- Apr 16, 2025
- Property Type
- Townhouse
- Area
- 167 - Carmel Valley Ranch
- Zip Code
- 93923
- MLS ID
- ML82002767
- APN
- 416-531-066-000
- Year Built
- 1981
- Stories in Building
- 2
- Possession
- COE
- Data Source
- MLSL
- Origin MLS System
- MLSListings, Inc.
Carmel Adult
Public n/a Adult Education
Students: NA Distance: 1.7mi
Carmel Valley High School
Public 9-12 Continuation
Students: 14 Distance: 1.7mi
All Saints' Day School
Private PK-8 Elementary, Religious, Coed
Students: 174 Distance: 1.9mi
York School
Private 8-12 Secondary, Religious, Coed
Students: 230 Distance: 4.0mi
Tularcitos Elementary School
Public K-5 Elementary
Students: 459 Distance: 4.4mi
Washington Elementary School
Public 4-5 Elementary
Students: 198 Distance: 4.6mi
- Bed
- 3
- Bath
- 4 (3/1)
- Full on Ground Floor, Half on Ground Floor, Oversized Tub, Primary - Stall Shower(s), Stall Shower - 2+
- Parking
- 2
- Detached Garage, Guest / Visitor Parking
- SQ FT
- 2,385
- SQ FT Source
- Unavailable
- Lot SQ FT
- 4,208.0
- Lot Acres
- 0.096602 Acres
- Pool Info
- Community Facility, Pool - In Ground, Spa - In Ground
- Kitchen
- Countertop - Quartz, Dishwasher, Exhaust Fan, Garbage Disposal, Hood Over Range, Island, Oven Range - Built-In, Gas
- Cooling
- None
- Dining Room
- Dining Area in Living Room
- Disclosures
- Natural Hazard Disclosure
- Family Room
- Separate Family Room
- Flooring
- Carpet, Hardwood, Tile
- Foundation
- Concrete Perimeter and Slab
- Fire Place
- Gas Log, Living Room
- Heating
- Central Forced Air - Gas
- Laundry
- Washer / Dryer
- Views
- Golf Course, Hills
- Possession
- COE
- * Fee
- $884
- Name
- Homestead Place
- *Fee includes
- Common Area Electricity, Common Area Gas, Exterior Painting, Garbage, Insurance - Common Area, Maintenance - Common Area, Maintenance - Road, Pool, Spa, or Tennis, Roof, and Security Service
MLS and other Information regarding properties for sale as shown in Theo have been obtained from various sources such as sellers, public records, agents and other third parties. This information may relate to the condition of the property, permitted or unpermitted uses, zoning, square footage, lot size/acreage or other matters affecting value or desirability. Unless otherwise indicated in writing, neither brokers, agents nor Theo have verified, or will verify, such information. If any such information is important to buyer in determining whether to buy, the price to pay or intended use of the property, buyer is urged to conduct their own investigation with qualified professionals, satisfy themselves with respect to that information, and to rely solely on the results of that investigation.
School data provided by GreatSchools. School service boundaries are intended to be used as reference only. To verify enrollment eligibility for a property, contact the school directly.
