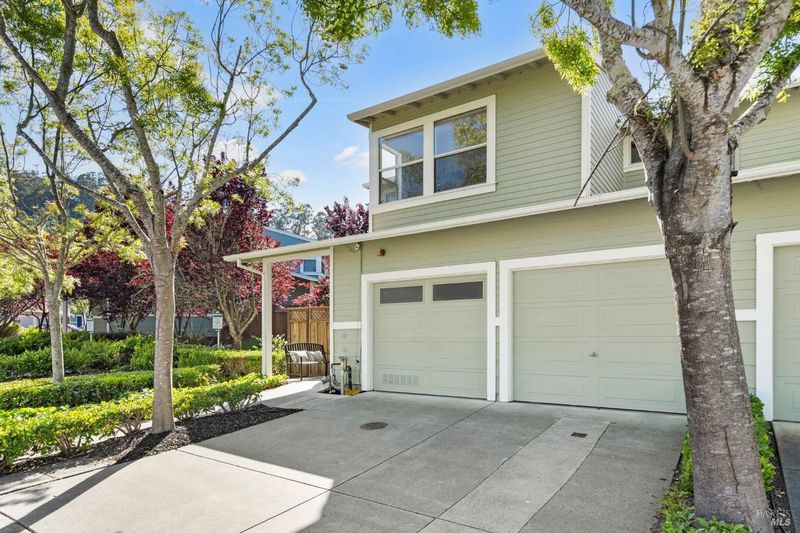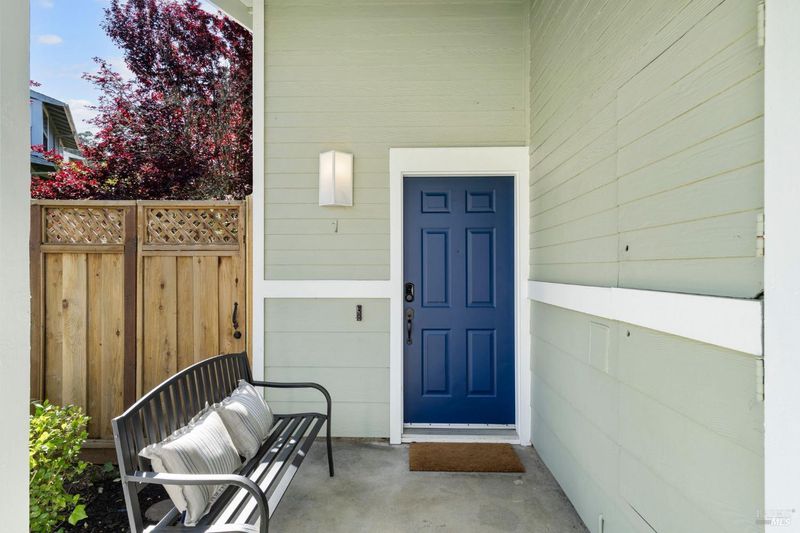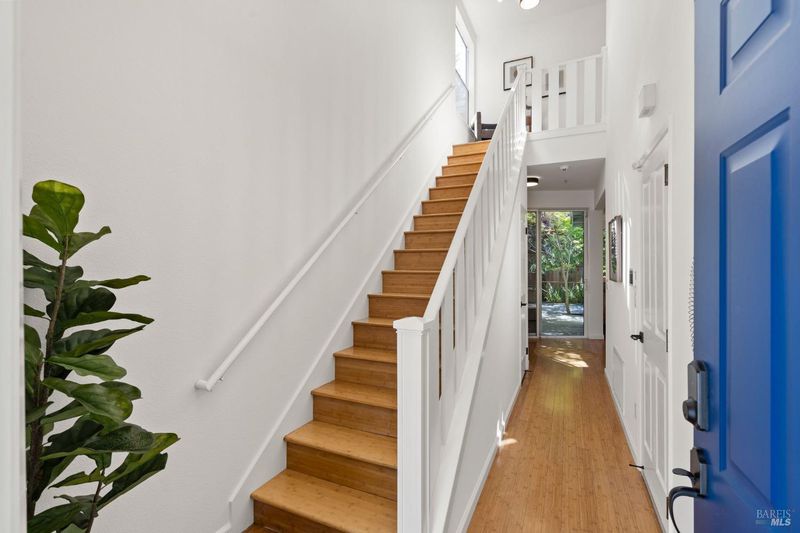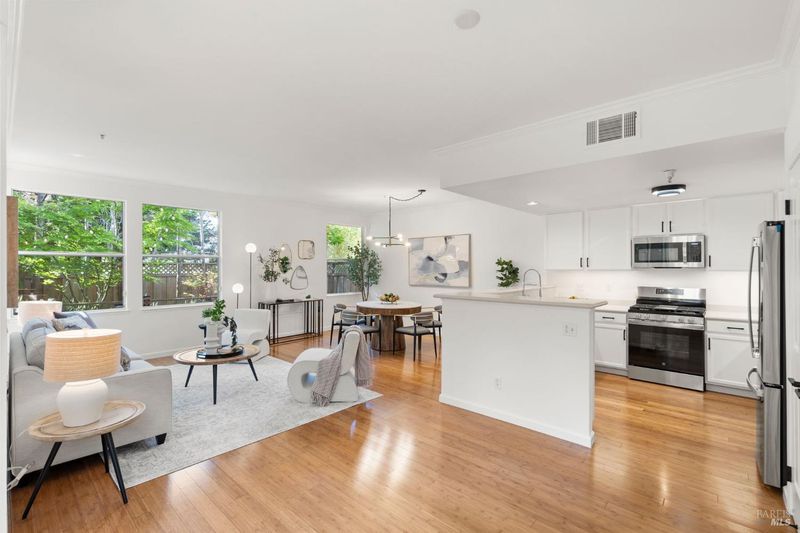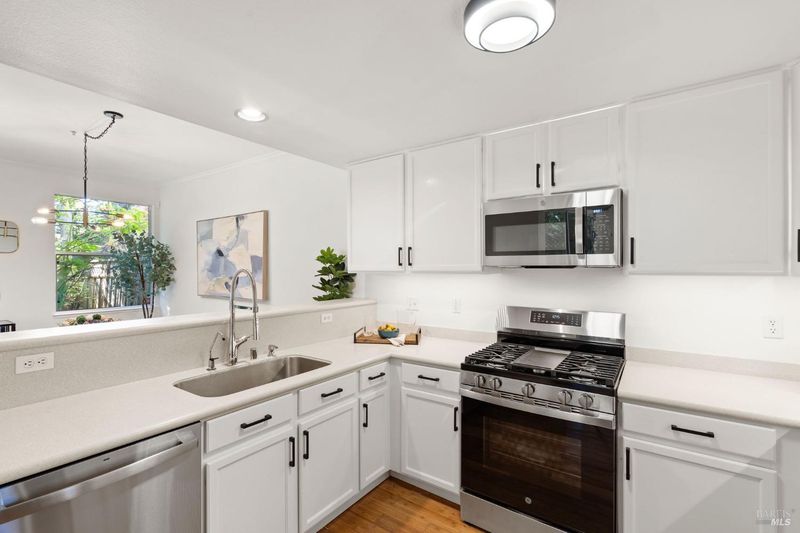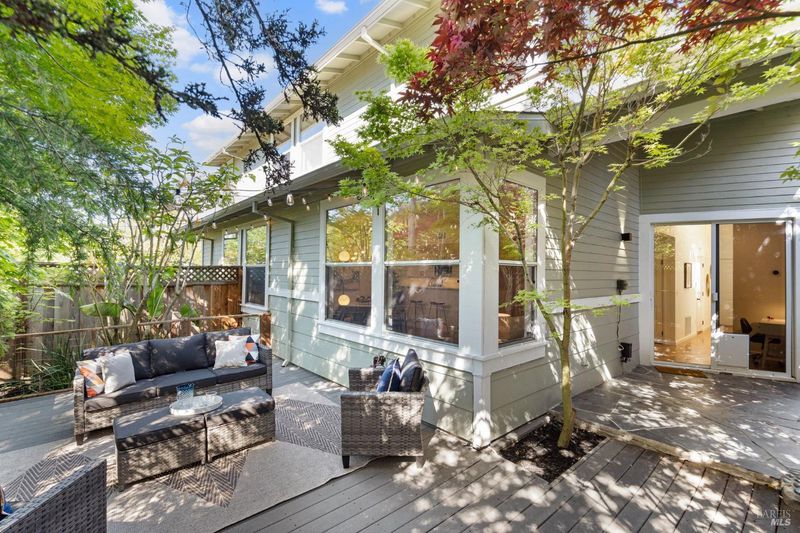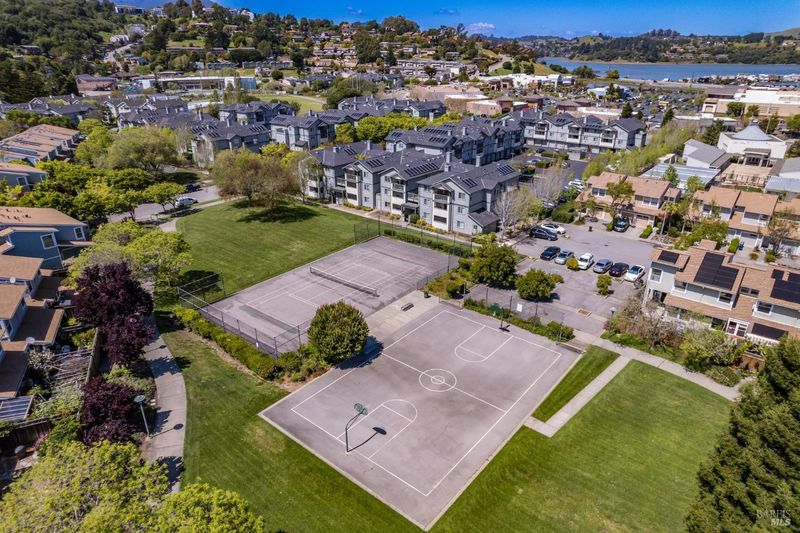
$985,000
1,553
SQ FT
$634
SQ/FT
1 Flemings Ct
@ Terrace Dr - A2400 - Sausalito, Sausalito
- 3 Bed
- 2 Bath
- 4 Park
- 1,553 sqft
- Sausalito
-

-
Sun May 4, 2:00 pm - 4:00 pm
Recently upgraded and perfectly positioned, this stylish 2-story end unit offers the best of Sausalito living with modern touches throughout and serene surroundings. Nestled on a quiet cul-de-sac street, the home enjoys added privacy and a peaceful neighborhood setting. Vaulted ceilings and an abundance of natural light create an airy, open atmosphere, while expansive windows showcase stunning views from nearly every room. The thoughtfully designed layout includes three bedrooms upstairs, providing ample privacy and separation from the main living areas. The home features sleek, contemporary finishes, abundant closet and storage space, and a 2-car epoxy garage with EV chargingideal for today's lifestyle. Step outside to your Zen-inspired backyard retreat, completely nestled by nature. Mature rose trees, Japanese maples, and a rare redwood grove adjacent to the property create a tranquil, lush sanctuary perfect for relaxing or entertaining. Located near Sausalito's most popular amenities, you're just moments from San Francisco, scenic bike and walking paths, hiking trails, tennis and basketball courts, shopping, and public transportation. This is a rare opportunity to enjoy peaceful, modern living surrounded by natural beauty and everyday convenience.
- Days on Market
- 13 days
- Current Status
- Active
- Original Price
- $985,000
- List Price
- $985,000
- On Market Date
- Apr 21, 2025
- Property Type
- Townhouse
- District
- A2400 - Sausalito
- Zip Code
- 94965
- MLS ID
- 325035058
- APN
- 052-520-17
- Year Built
- 1997
- Stories in Building
- 2
- Possession
- Close Of Escrow
- Data Source
- SFAR
- Origin MLS System
Women Helping All People Scholastic Academy
Private K-8 Elementary, Religious, Coed
Students: 10 Distance: 0.1mi
the New Village School
Private K-8 Elementary, Middle, Waldorf
Students: 138 Distance: 0.2mi
Lycee Francais De San Francisco
Private K-5 Elementary, Nonprofit
Students: 183 Distance: 0.2mi
Bayside Martin Luther King Jr. Academy
Public K-8 Elementary
Students: 119 Distance: 0.3mi
Willow Creek Academy
Charter K-8 Elementary, Coed
Students: 409 Distance: 0.6mi
Real School Llc
Private 6-8 Coed
Students: 10 Distance: 0.9mi
- Bed
- 3
- Bath
- 2
- Parking
- 4
- Attached, EV Charging, Garage Door Opener, Garage Facing Front, Guest Parking Available, Interior Access, Side-by-Side
- SQ FT
- 1,553
- SQ FT Source
- Unavailable
- Lot SQ FT
- 2,618.0
- Lot Acres
- 0.0601 Acres
- Kitchen
- Pantry Closet
- Cooling
- None
- Dining Room
- Dining Bar, Dining/Family Combo, Dining/Living Combo
- Family Room
- View
- Living Room
- Great Room, View
- Flooring
- Bamboo
- Heating
- Central
- Laundry
- Dryer Included, Inside Area, Washer Included
- Upper Level
- Bedroom(s), Full Bath(s), Primary Bedroom
- Main Level
- Dining Room, Family Room, Garage, Kitchen, Living Room, Retreat, Street Entrance
- Views
- Garden/Greenbelt, Hills, Mountains, Park, Ridge, Woods
- Possession
- Close Of Escrow
- Special Listing Conditions
- Offer As Is
- * Fee
- $405
- Name
- Marin City Townhomes
- *Fee includes
- Insurance, Maintenance Exterior, Maintenance Grounds, and Management
MLS and other Information regarding properties for sale as shown in Theo have been obtained from various sources such as sellers, public records, agents and other third parties. This information may relate to the condition of the property, permitted or unpermitted uses, zoning, square footage, lot size/acreage or other matters affecting value or desirability. Unless otherwise indicated in writing, neither brokers, agents nor Theo have verified, or will verify, such information. If any such information is important to buyer in determining whether to buy, the price to pay or intended use of the property, buyer is urged to conduct their own investigation with qualified professionals, satisfy themselves with respect to that information, and to rely solely on the results of that investigation.
School data provided by GreatSchools. School service boundaries are intended to be used as reference only. To verify enrollment eligibility for a property, contact the school directly.
