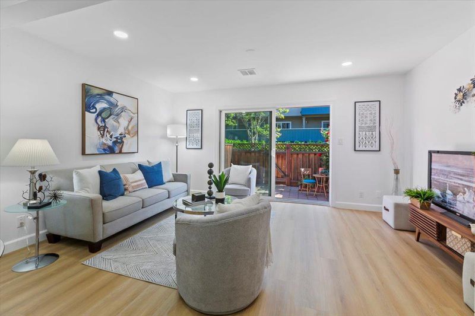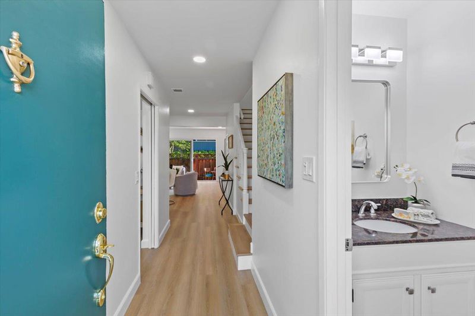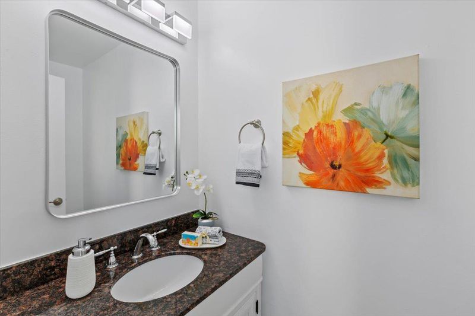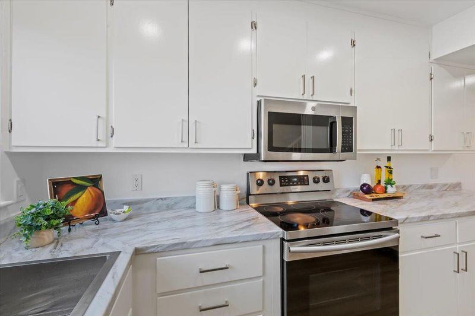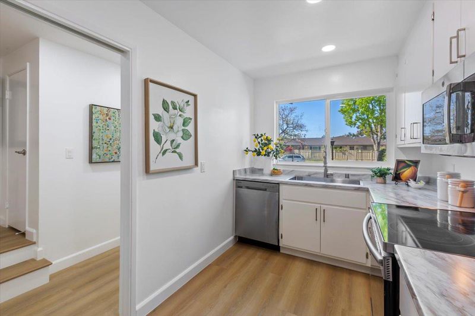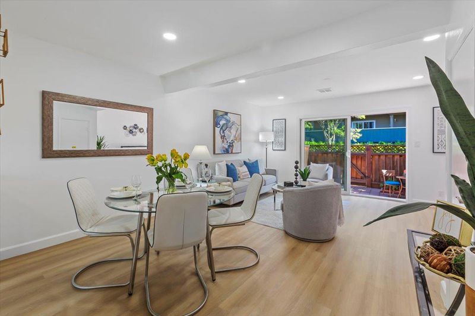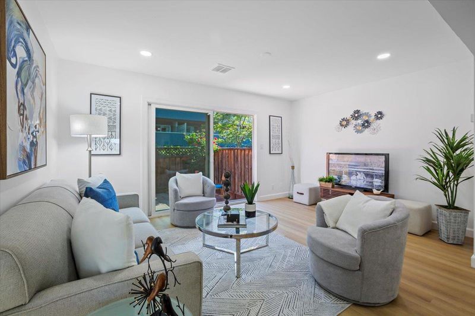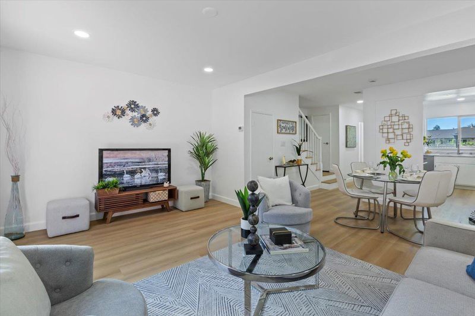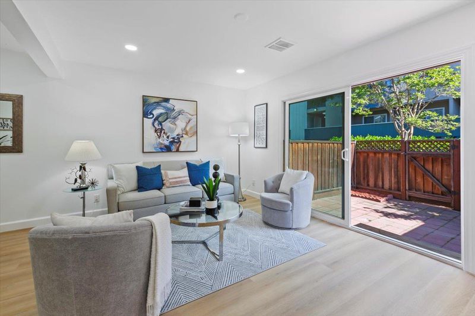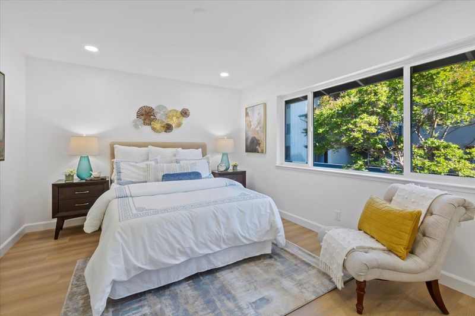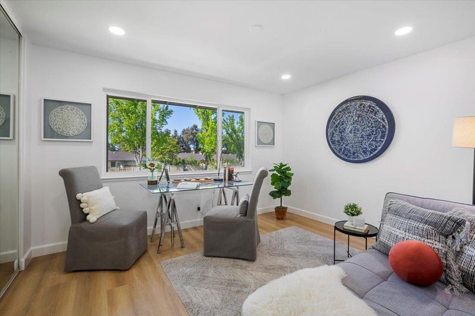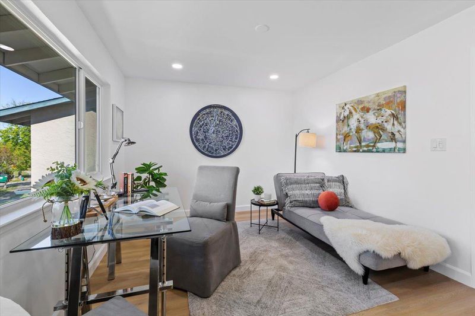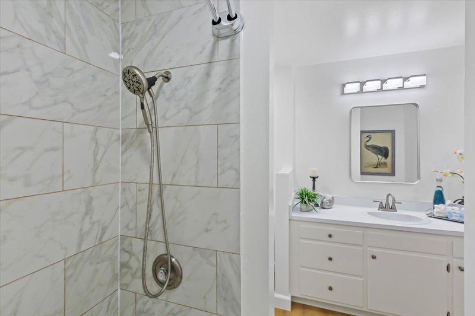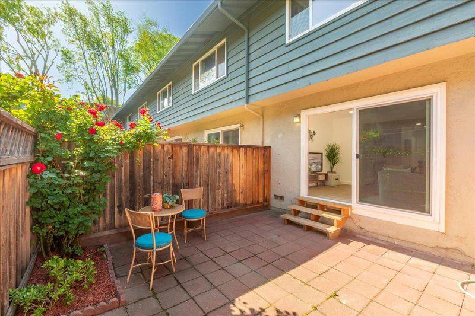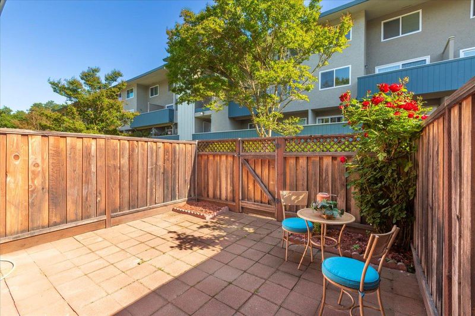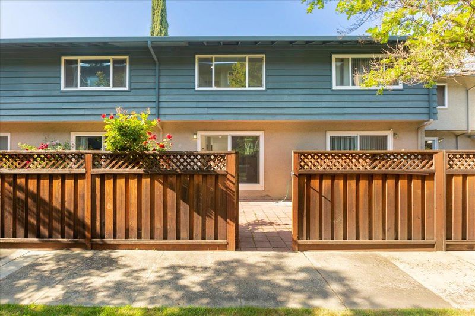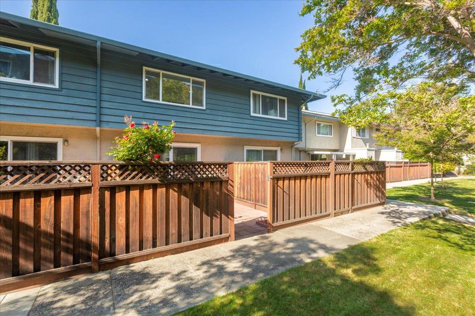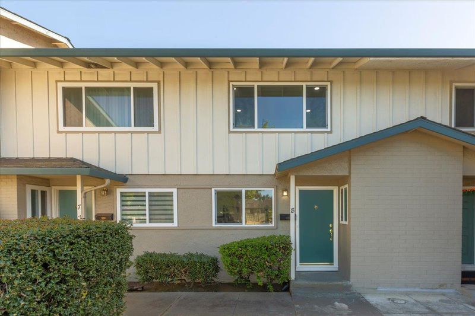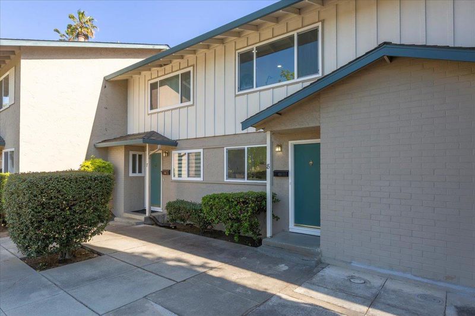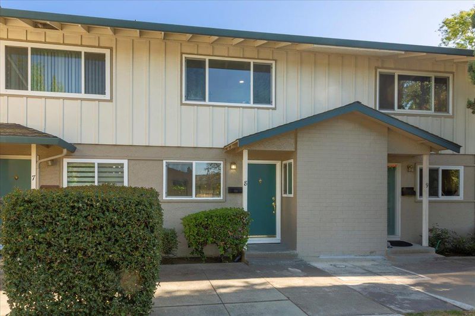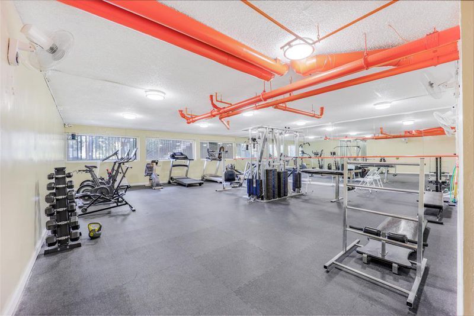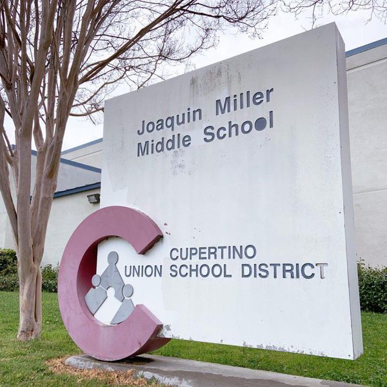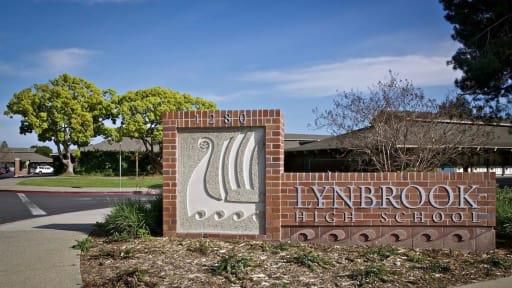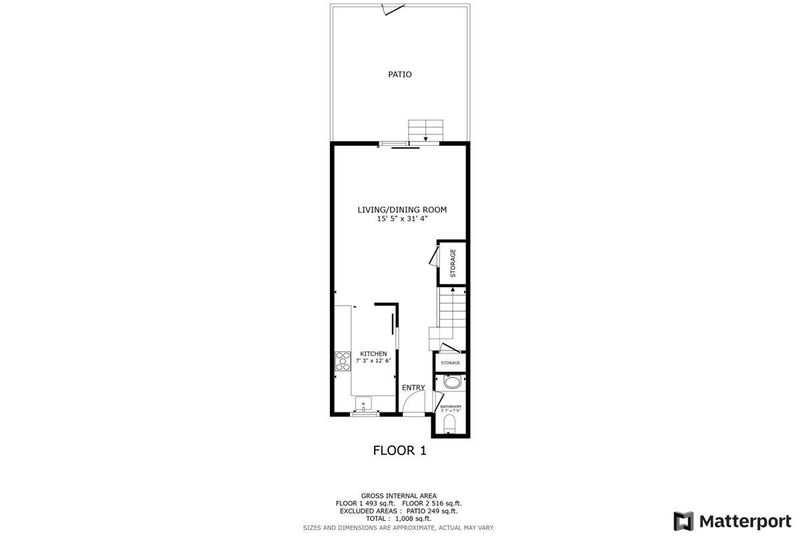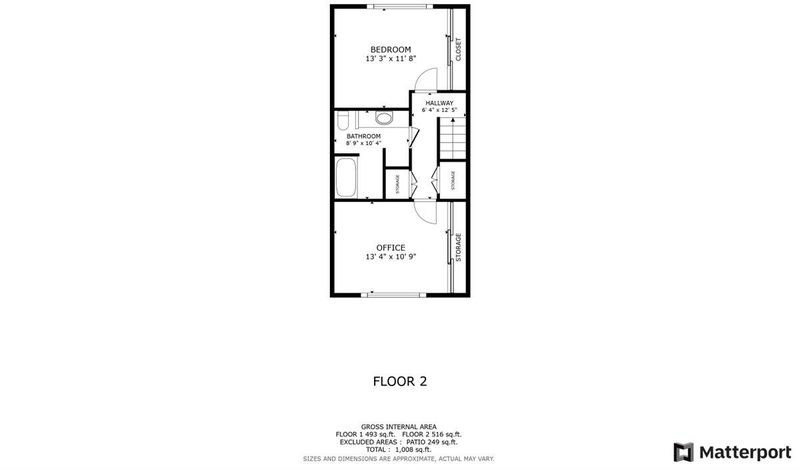
$1,049,000
1,015
SQ FT
$1,033
SQ/FT
7070 Rainbow Drive, #8
@ Rainbow - 18 - Cupertino, San Jose
- 2 Bed
- 2 (1/1) Bath
- 2 Park
- 1,015 sqft
- SAN JOSE
-

-
Thu May 1, 9:30 am - 12:30 pm
-
Fri May 2, 4:00 pm - 6:30 pm
-
Sat May 3, 1:00 pm - 4:30 pm
-
Sun May 4, 1:00 pm - 4:30 pm
North facing with southern backyard full of natural sunlight, A home that is two level with no one above or below you, Creekside Cupertino community has many diverse floor plans and this is a townhome style unit with spacious backyard. Update kitchen with New counter, Sink, Fixtures. Spacious Family room with New floors and Recess Light and Access to large backyard. Two spacious bedrooms with large slider closet, Fresh paint and Spacious size makes it perfect. New Floors, Fresh paint. Community is in a park like setting with Dilworth , Miller and Lynbrook high Schools. walk to Calabazas park, Community Garden, Calabazas Library, walk to many grocery stores, Coffee and Local Activities. Easy Access to Freeway and Local Trails, many Large Companies Community features pool and Covered Secured parking with extra storage. You will love living there come and check it out, You don't want to miss it.
- Days on Market
- 1 day
- Current Status
- Active
- Original Price
- $1,049,000
- List Price
- $1,049,000
- On Market Date
- Apr 30, 2025
- Property Type
- Condominium
- Area
- 18 - Cupertino
- Zip Code
- 95129
- MLS ID
- ML82004742
- APN
- 372-37-147
- Year Built
- 1964
- Stories in Building
- 2
- Possession
- COE
- Data Source
- MLSL
- Origin MLS System
- MLSListings, Inc.
John Muir Elementary School
Public K-5 Elementary
Students: 354 Distance: 0.5mi
R. I. Meyerholz Elementary School
Public K-5 Elementary
Students: 776 Distance: 0.5mi
Blue Hills Elementary School
Public K-5 Elementary
Students: 339 Distance: 0.7mi
Joaquin Miller Middle School
Public 6-8 Middle
Students: 1191 Distance: 0.9mi
C. B. Eaton Elementary School
Public K-5 Elementary
Students: 497 Distance: 1.0mi
William Regnart Elementary School
Public K-5 Elementary
Students: 452 Distance: 1.1mi
- Bed
- 2
- Bath
- 2 (1/1)
- Half on Ground Floor, Shower over Tub - 1
- Parking
- 2
- Assigned Spaces, Common Parking Area, Covered Parking, Electric Gate, Enclosed, Guest / Visitor Parking, On Street
- SQ FT
- 1,015
- SQ FT Source
- Unavailable
- Lot SQ FT
- 435.0
- Lot Acres
- 0.009986 Acres
- Pool Info
- Community Facility, Pool - In Ground
- Kitchen
- Cooktop - Electric, Countertop - Laminate, Dishwasher, Exhaust Fan, Garbage Disposal, Microwave
- Cooling
- None
- Dining Room
- Dining Area
- Disclosures
- Natural Hazard Disclosure
- Family Room
- Kitchen / Family Room Combo
- Flooring
- Vinyl / Linoleum, Wood
- Foundation
- Crawl Space
- Heating
- Central Forced Air - Gas
- Laundry
- Electricity Hookup (220V), Upper Floor
- Possession
- COE
- * Fee
- $663
- Name
- Condominium Financial Management
- Phone
- 925-566-6668
- *Fee includes
- Insurance, Insurance - Common Area, Insurance - Structure, Landscaping / Gardening, Maintenance - Common Area, Maintenance - Exterior, Maintenance - Road, Management Fee, Pool, Spa, or Tennis, Reserves, Roof, Sewer, and Water
MLS and other Information regarding properties for sale as shown in Theo have been obtained from various sources such as sellers, public records, agents and other third parties. This information may relate to the condition of the property, permitted or unpermitted uses, zoning, square footage, lot size/acreage or other matters affecting value or desirability. Unless otherwise indicated in writing, neither brokers, agents nor Theo have verified, or will verify, such information. If any such information is important to buyer in determining whether to buy, the price to pay or intended use of the property, buyer is urged to conduct their own investigation with qualified professionals, satisfy themselves with respect to that information, and to rely solely on the results of that investigation.
School data provided by GreatSchools. School service boundaries are intended to be used as reference only. To verify enrollment eligibility for a property, contact the school directly.
