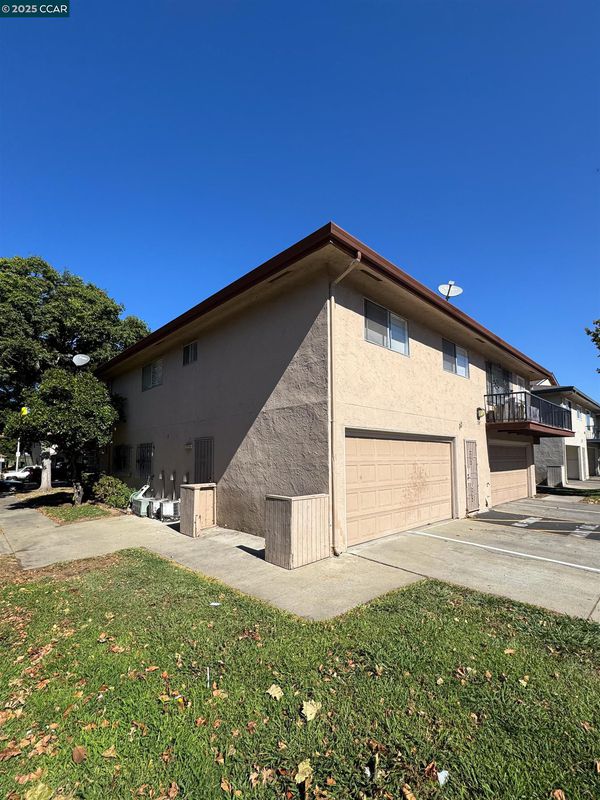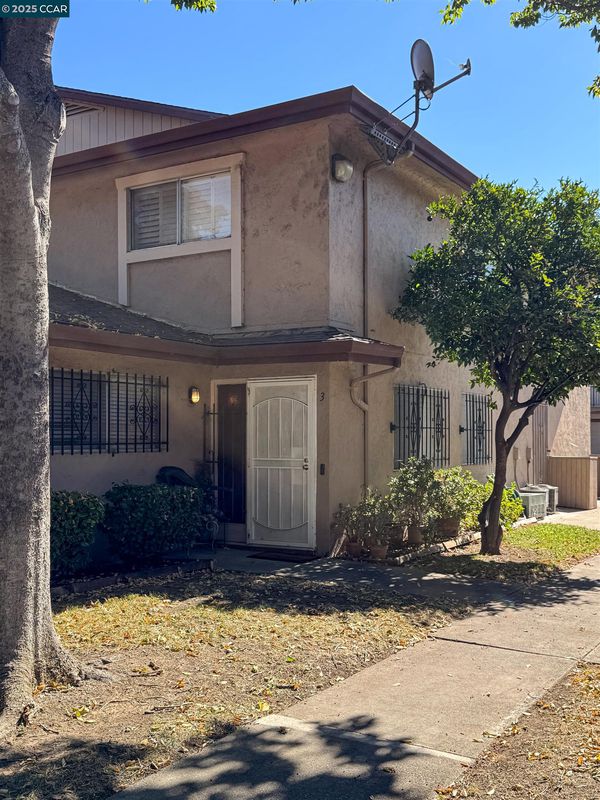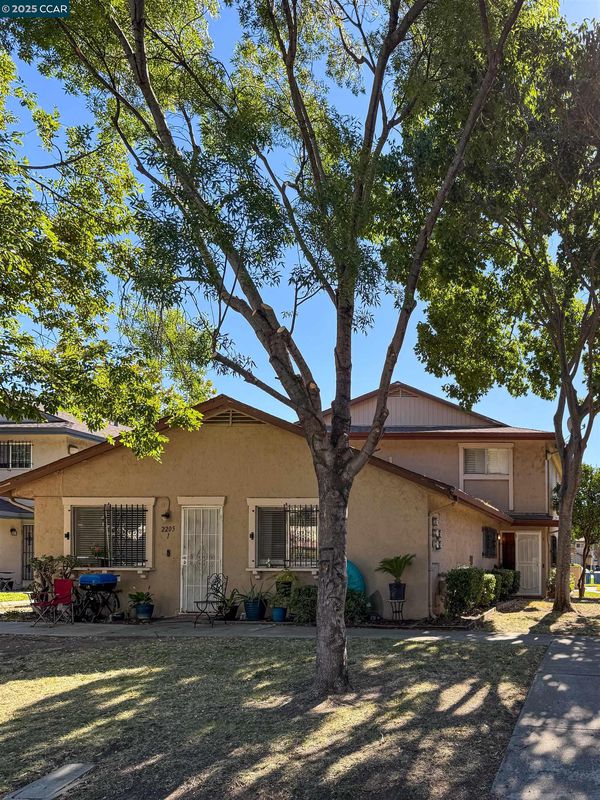
$179,000
903
SQ FT
$198
SQ/FT
2205 Lemontree Way, #3
@ Sycamore - Contra Loma Ests, Antioch
- 2 Bed
- 1 Bath
- 1 Park
- 903 sqft
- Antioch
-

Welcome to 2205 Lemontree Way Unit 3 — an inviting two-story condo offering comfort, convenience, and great value! This light-filled home features 2 spacious bedrooms, 1 full bath, a bright family room, and a cozy eat-in kitchen with a breakfast bar. Updates and an open layout make it a fantastic choice for first-time buyers or investors. Enjoy the added benefits of a shared garage with a private storage area, an additional reserved parking space, and a well-maintained community that includes water, garbage, and sewer in the HOA. Take advantage of amenities such as a sparkling pool, clubhouse, and on-site laundry facilities. Ideally located near Hwy 4, BART, schools, shopping, restaurants, and parks, this home provides easy access to everything the East Bay has to offer. With affordability and convenience wrapped into one, this is an opportunity you won’t want to miss!
- Current Status
- Active - Coming Soon
- Original Price
- $779,000
- List Price
- $179,000
- On Market Date
- Aug 21, 2025
- Property Type
- Condominium
- D/N/S
- Contra Loma Ests
- Zip Code
- 94509
- MLS ID
- 41108951
- APN
- 0743420077
- Year Built
- 1969
- Stories in Building
- 2
- Possession
- Close Of Escrow
- Data Source
- MAXEBRDI
- Origin MLS System
- CONTRA COSTA
Antioch High School
Public 9-12 Secondary
Students: 2061 Distance: 0.3mi
Marsh Elementary School
Public K-5 Elementary
Students: 615 Distance: 0.5mi
Bridges School
Public 7-12 Opportunity Community
Students: 6 Distance: 0.5mi
Live Oak High (Continuation) School
Public 10-12 Continuation
Students: 152 Distance: 0.6mi
Antioch Charter Academy Ii
Charter K-8 Elementary
Students: 202 Distance: 0.6mi
The City Christian Academy
Private K-8
Students: NA Distance: 0.6mi
- Bed
- 2
- Bath
- 1
- Parking
- 1
- Attached
- SQ FT
- 903
- SQ FT Source
- Public Records
- Pool Info
- Other, Community
- Kitchen
- Dishwasher, Refrigerator, 220 Volt Outlet, Counter - Solid Surface, Eat-in Kitchen, Disposal, Pantry, Other
- Cooling
- Central Air, Other
- Disclosures
- Easements
- Entry Level
- 1
- Exterior Details
- Front Yard, Other
- Flooring
- Linoleum, Tile, Carpet
- Foundation
- Fire Place
- None
- Heating
- Central
- Laundry
- Coin Operated
- Main Level
- Main Entry
- Possession
- Close Of Escrow
- Architectural Style
- Other
- Construction Status
- Existing
- Additional Miscellaneous Features
- Front Yard, Other
- Location
- Other
- Roof
- Shingle
- Water and Sewer
- Public
- Fee
- $697
MLS and other Information regarding properties for sale as shown in Theo have been obtained from various sources such as sellers, public records, agents and other third parties. This information may relate to the condition of the property, permitted or unpermitted uses, zoning, square footage, lot size/acreage or other matters affecting value or desirability. Unless otherwise indicated in writing, neither brokers, agents nor Theo have verified, or will verify, such information. If any such information is important to buyer in determining whether to buy, the price to pay or intended use of the property, buyer is urged to conduct their own investigation with qualified professionals, satisfy themselves with respect to that information, and to rely solely on the results of that investigation.
School data provided by GreatSchools. School service boundaries are intended to be used as reference only. To verify enrollment eligibility for a property, contact the school directly.





