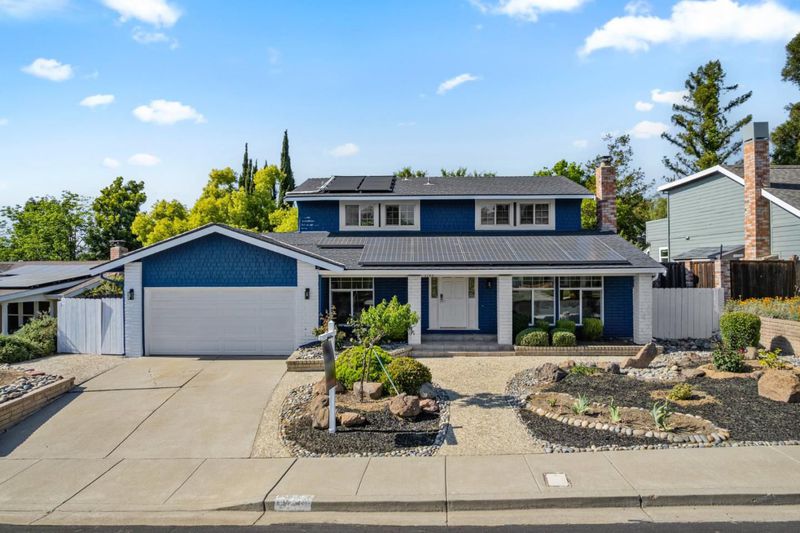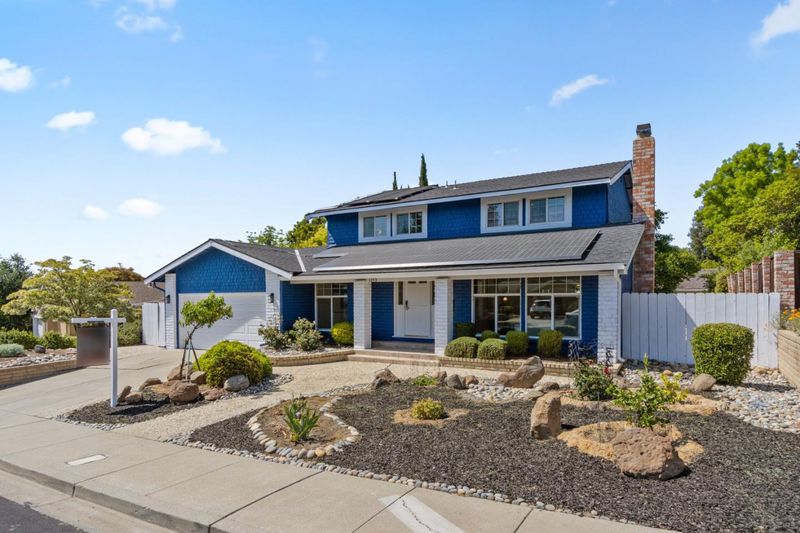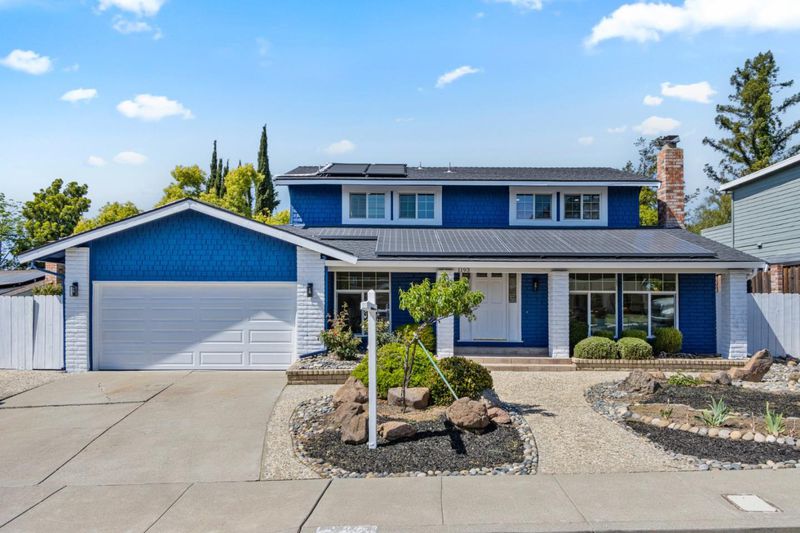
$1,698,000
2,158
SQ FT
$787
SQ/FT
1193 Vintner Way
@ Crellin Rd - 3900 - Pleasanton, Pleasanton
- 4 Bed
- 3 Bath
- 2 Park
- 2,158 sqft
- Pleasanton
-

-
Sat Jun 21, 1:00 pm - 4:00 pm
-
Sun Jun 22, 1:00 pm - 4:00 pm
Welcome to 1193 Vintner Way, Pleasanton. Step into this fully renovated showpiece where timeless design meets high-end functionality. Nestled in one of Pleasanton's most sought-after neighborhoods, this stunning home features a newly painted navy blue and white exterior, giving it a standout curb appeal with a modern farmhouse aesthetic. Inside, discover a spacious, light-filled layout with separate formal dining, living, and family rooms-perfect for both entertaining and everyday living. At the heart of the home is a chef's dream kitchen, outfitted with premium Bosch appliances, sleek cabinetry, and generous counter space designed for culinary creativity. The home offers a central HVAC system and split AC upstairs, ensuring year-round comfort. Step outside to your private backyard retreat and make the most of summer in a beautiful pool perfect for both fun and relaxation. Enjoy the unbeatable location near the parks and green spaces, and benefit from the enrollment in Pleasanton's top-rated school district. This home offers the perfect balance of style, comfort, and location. Whether you're cooking in the gourmet kitchen, hosting guests in the elegant living spaces, or enjoying a relaxing day by the pool, 1193 Vintner Way invites you to live your best Pleasanton lifestyle.
- Days on Market
- 1 day
- Current Status
- Active
- Original Price
- $1,698,000
- List Price
- $1,698,000
- On Market Date
- Jun 17, 2025
- Property Type
- Single Family Home
- Area
- 3900 - Pleasanton
- Zip Code
- 94566
- MLS ID
- ML82011358
- APN
- 946-2553-020
- Year Built
- 1971
- Stories in Building
- 2
- Possession
- Unavailable
- Data Source
- MLSL
- Origin MLS System
- MLSListings, Inc.
Vintage Hills Elementary School
Public K-5 Elementary
Students: 629 Distance: 0.3mi
Genius Kids-Pleasanton Bernal
Private PK-6
Students: 120 Distance: 0.4mi
Valley View Elementary School
Public K-5 Elementary
Students: 651 Distance: 0.7mi
Lighthouse Baptist School
Private K-12 Combined Elementary And Secondary, Religious, Nonprofit
Students: 23 Distance: 1.2mi
Pleasanton Adult And Career Education
Public n/a Adult Education
Students: NA Distance: 1.4mi
Village High School
Public 9-12 Continuation
Students: 113 Distance: 1.4mi
- Bed
- 4
- Bath
- 3
- Double Sinks, Full on Ground Floor, Primary - Stall Shower(s), Stall Shower - 2+
- Parking
- 2
- Attached Garage
- SQ FT
- 2,158
- SQ FT Source
- Unavailable
- Lot SQ FT
- 6,953.0
- Lot Acres
- 0.159619 Acres
- Pool Info
- Pool - Above Ground, Spa - Solar
- Kitchen
- Cooktop - Gas, Garbage Disposal, Island, Oven - Built-In, Countertop - Quartz, Wine Refrigerator, Refrigerator
- Cooling
- Central AC, Window / Wall Unit, Ceiling Fan
- Dining Room
- Breakfast Nook, Dining Area, Eat in Kitchen
- Disclosures
- NHDS Report
- Family Room
- Separate Family Room
- Flooring
- Other, Tile
- Foundation
- Concrete Perimeter, Crawl Space
- Fire Place
- Living Room
- Heating
- Central Forced Air
- Laundry
- Washer / Dryer
- Fee
- Unavailable
MLS and other Information regarding properties for sale as shown in Theo have been obtained from various sources such as sellers, public records, agents and other third parties. This information may relate to the condition of the property, permitted or unpermitted uses, zoning, square footage, lot size/acreage or other matters affecting value or desirability. Unless otherwise indicated in writing, neither brokers, agents nor Theo have verified, or will verify, such information. If any such information is important to buyer in determining whether to buy, the price to pay or intended use of the property, buyer is urged to conduct their own investigation with qualified professionals, satisfy themselves with respect to that information, and to rely solely on the results of that investigation.
School data provided by GreatSchools. School service boundaries are intended to be used as reference only. To verify enrollment eligibility for a property, contact the school directly.




































































