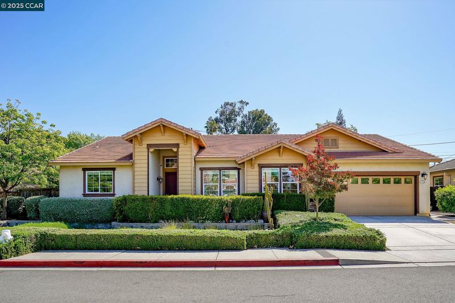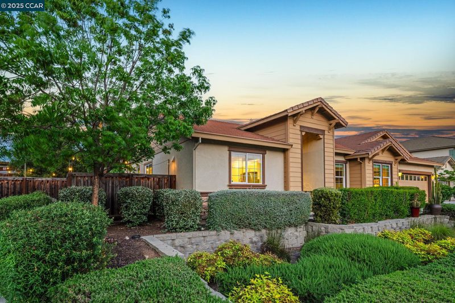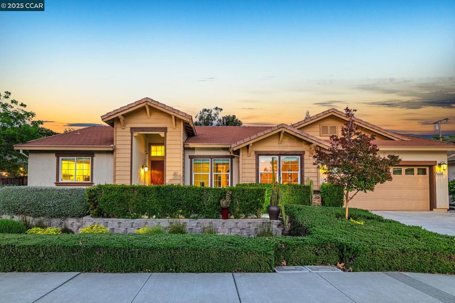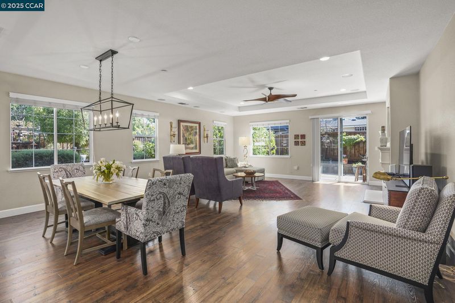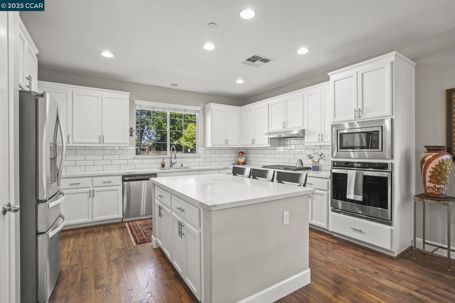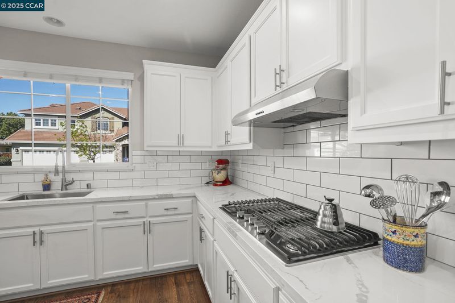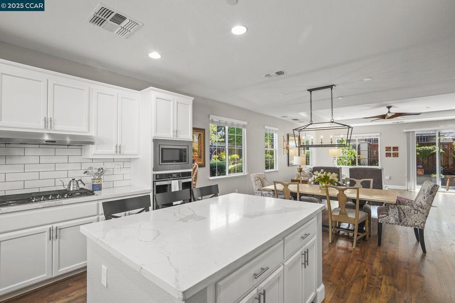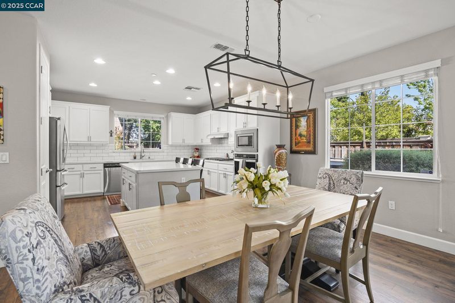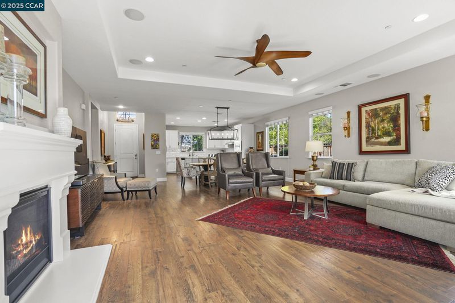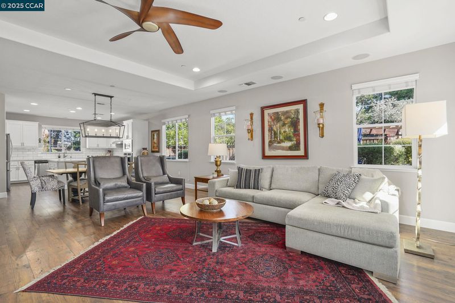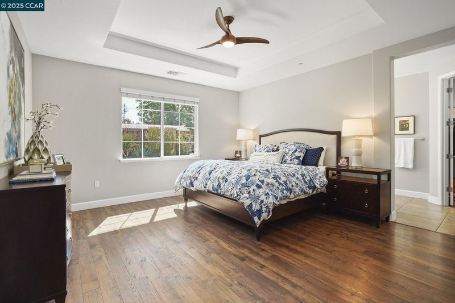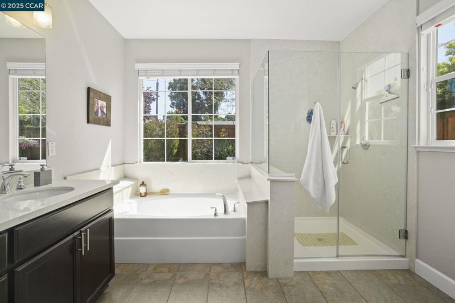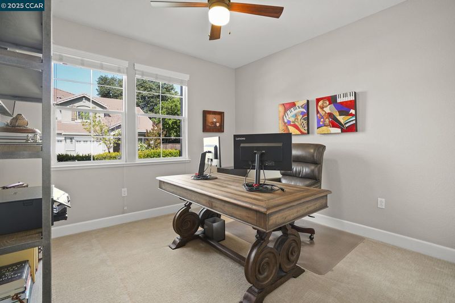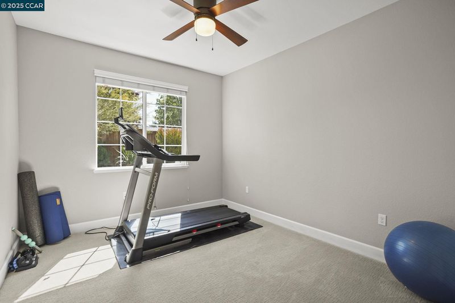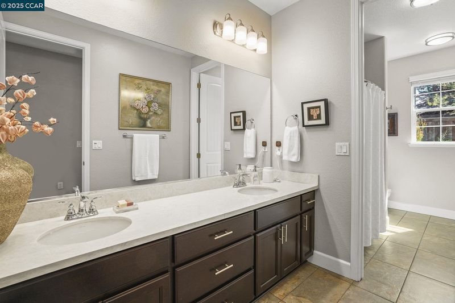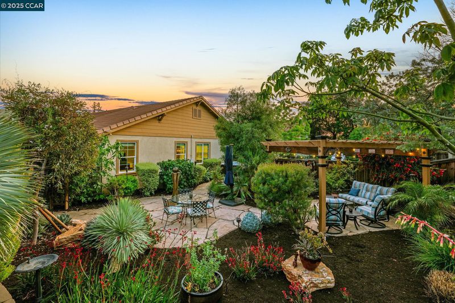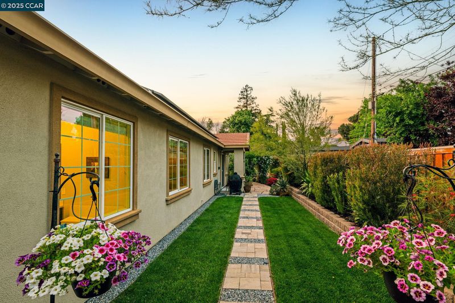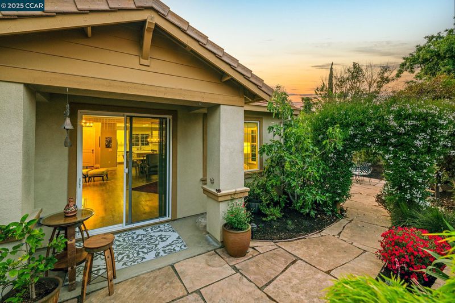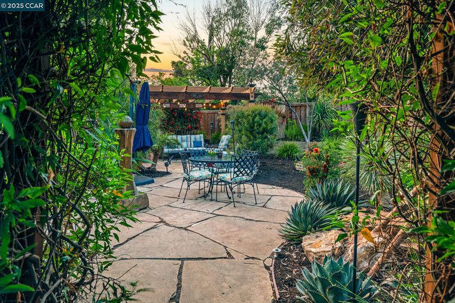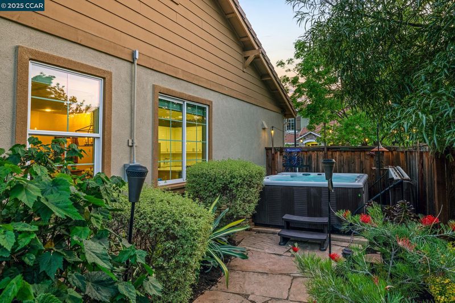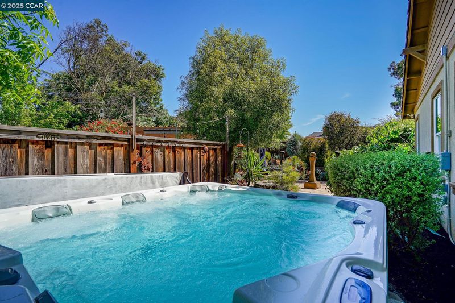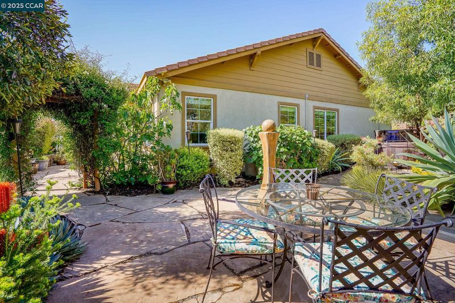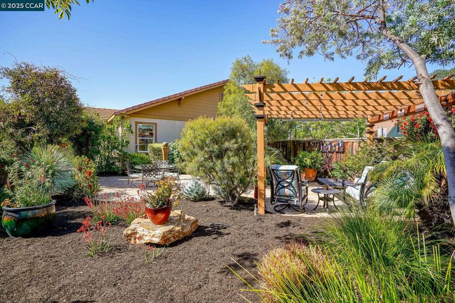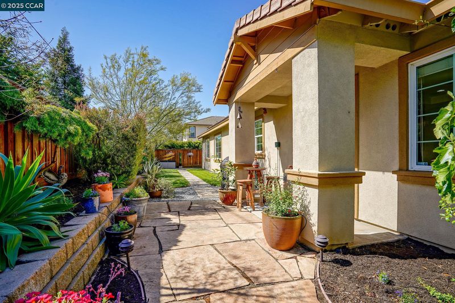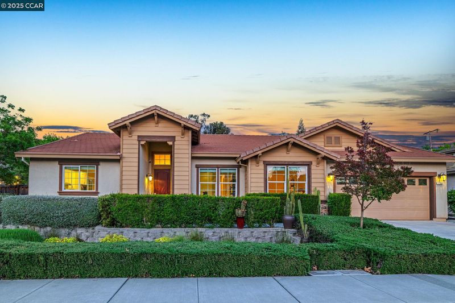
$1,240,000
2,248
SQ FT
$552
SQ/FT
1750 Copper Leaf Ct
@ Walnut Ave - Concord
- 4 Bed
- 2 Bath
- 2 Park
- 2,248 sqft
- Concord
-

-
Sat May 3, 1:00 pm - 4:00 pm
OH
-
Sun May 4, 1:00 pm - 4:00 pm
OH
Welcome home to your own private oasis.1750 Copperleaf Ct is a meticulously maintained single-story residence tucked away at the end of a quiet court in one of Concord’s most desirable locations—just minutes from BART, top-rated restaurants, scenic walking trails, shopping, Todos Santos Plaza, and so much more.Boasting pride of ownership and thoughtfully upgraded throughout, this home features an open-concept floor plan, a gourmet chef’s kitchen, and an abundance of natural light streaming through energy-efficient double-pane windows. Your oversized primary ensuite bedroom is perfect for resting and relaxation, complete with two closets, one walk in and a rare second primary bedroom closet. The serene backyard is like your own personal retreat—professionally landscaped by Ruth Bancroft Gardens, complete with a custom pergola, bubbling hot tub, and flagstone patio perfect for al fresco dining or quiet evenings to unwind. This home is as functional as it is beautiful, featuring owned solar, a finished garage with epoxy flooring, and thoughtful upgrades throughout that make everyday living effortless. From its peaceful location to its stunning design, this Concord gem truly has it all. Open 5/3 and 5/4 from 1-4 pm
- Current Status
- New
- Original Price
- $1,240,000
- List Price
- $1,240,000
- On Market Date
- May 1, 2025
- Property Type
- Detached
- D/N/S
- Concord
- Zip Code
- 94519
- MLS ID
- 41095692
- APN
- 1131330324
- Year Built
- 2015
- Stories in Building
- 1
- Possession
- COE
- Data Source
- MAXEBRDI
- Origin MLS System
- CONTRA COSTA
Calvary Christian
Private 1-12 Religious, Nonprofit
Students: NA Distance: 0.1mi
Calvary Christian School
Private 1-12
Students: 53 Distance: 0.2mi
Wren Avenue Elementary School
Public K-5 Elementary
Students: 336 Distance: 0.3mi
Concordia School, The
Private K-6 Montessori, Elementary, Coed
Students: 71 Distance: 0.4mi
Diablo Valley
Private K-12 Combined Elementary And Secondary, Coed
Students: 43 Distance: 0.5mi
El Monte Elementary School
Public K-5 Elementary, Coed
Students: 433 Distance: 0.5mi
- Bed
- 4
- Bath
- 2
- Parking
- 2
- Attached
- SQ FT
- 2,248
- SQ FT Source
- Public Records
- Lot SQ FT
- 10,986.0
- Lot Acres
- 0.25 Acres
- Pool Info
- None
- Kitchen
- Dishwasher, Gas Range, Oven, Refrigerator, Breakfast Bar, Counter - Solid Surface, Gas Range/Cooktop, Island, Oven Built-in, Pantry, Updated Kitchen, Other
- Cooling
- Central Air
- Disclosures
- Disclosure Package Avail
- Entry Level
- Exterior Details
- Back Yard, Side Yard, Private Entrance
- Flooring
- Hardwood Flrs Throughout, Carpet
- Foundation
- Fire Place
- Living Room
- Heating
- Forced Air
- Laundry
- Laundry Room
- Main Level
- 4 Bedrooms, 2 Baths, Main Entry
- Possession
- COE
- Architectural Style
- Contemporary
- Construction Status
- Existing
- Additional Miscellaneous Features
- Back Yard, Side Yard, Private Entrance
- Location
- Court, Level
- Roof
- Other
- Water and Sewer
- Public
- Fee
- $210
MLS and other Information regarding properties for sale as shown in Theo have been obtained from various sources such as sellers, public records, agents and other third parties. This information may relate to the condition of the property, permitted or unpermitted uses, zoning, square footage, lot size/acreage or other matters affecting value or desirability. Unless otherwise indicated in writing, neither brokers, agents nor Theo have verified, or will verify, such information. If any such information is important to buyer in determining whether to buy, the price to pay or intended use of the property, buyer is urged to conduct their own investigation with qualified professionals, satisfy themselves with respect to that information, and to rely solely on the results of that investigation.
School data provided by GreatSchools. School service boundaries are intended to be used as reference only. To verify enrollment eligibility for a property, contact the school directly.
