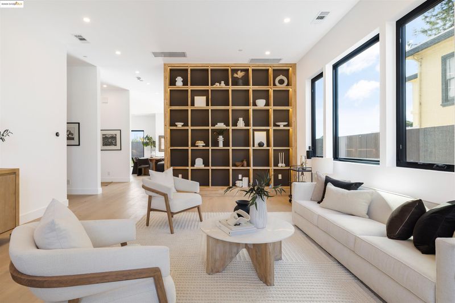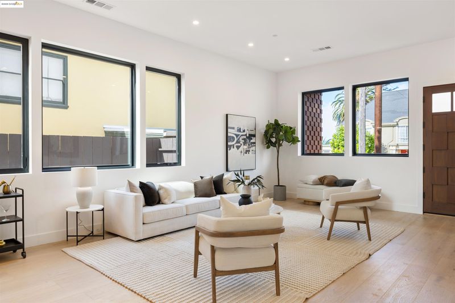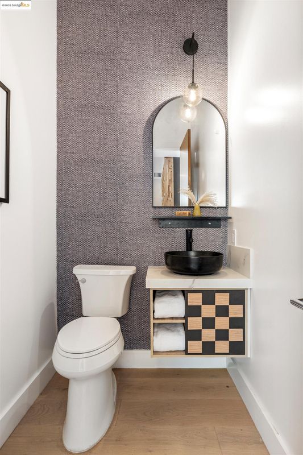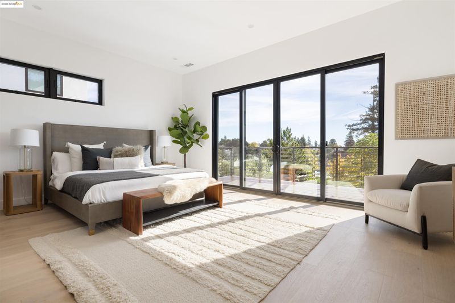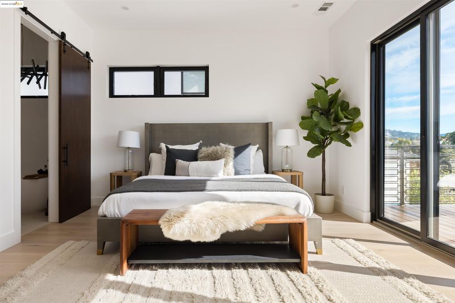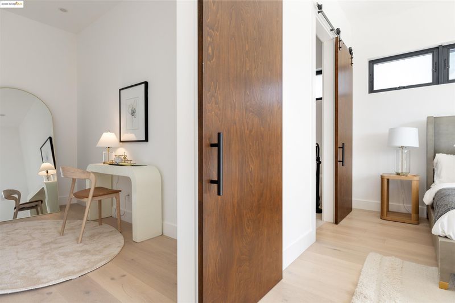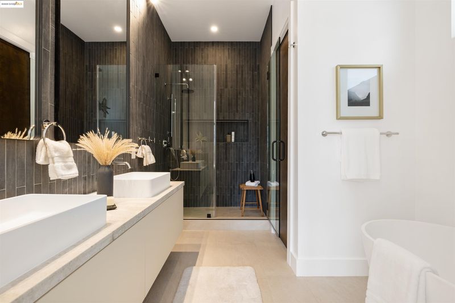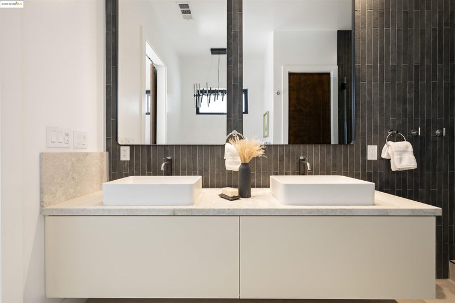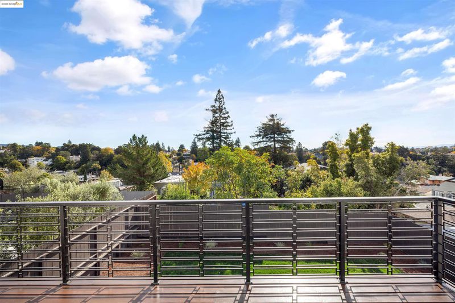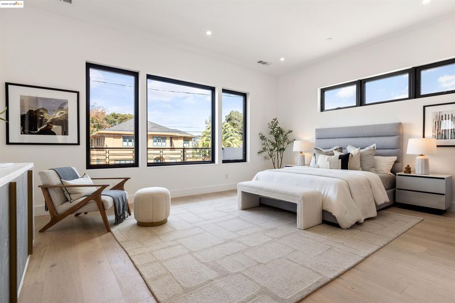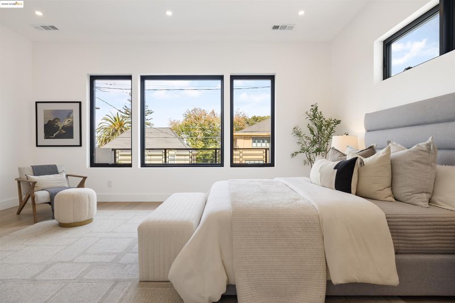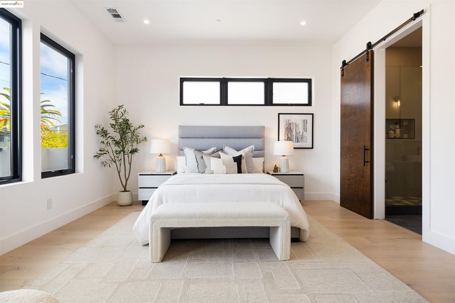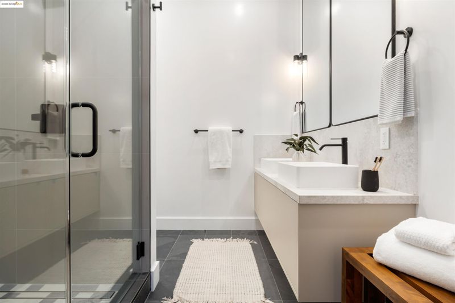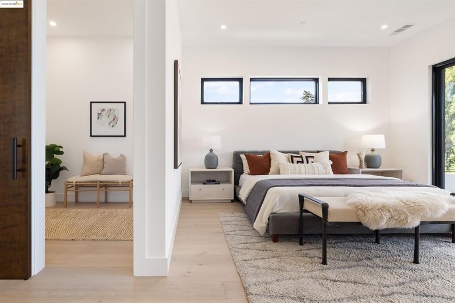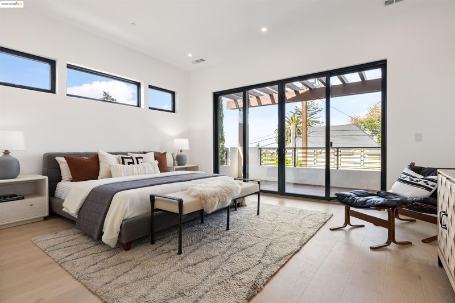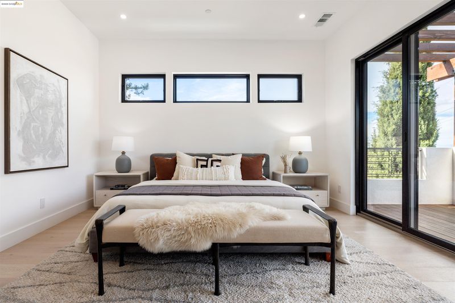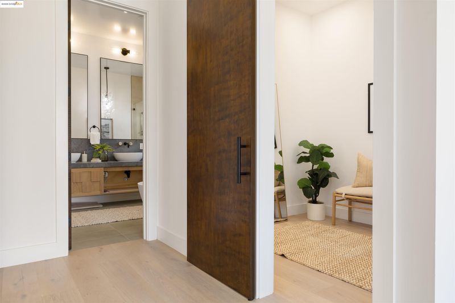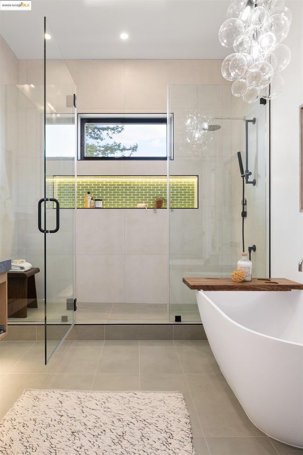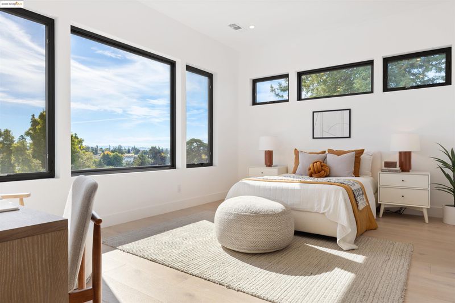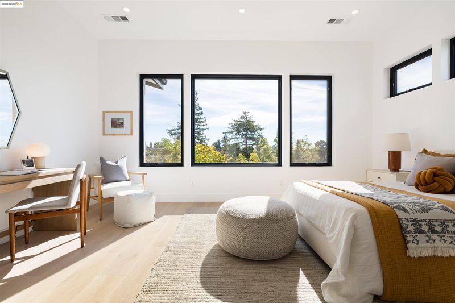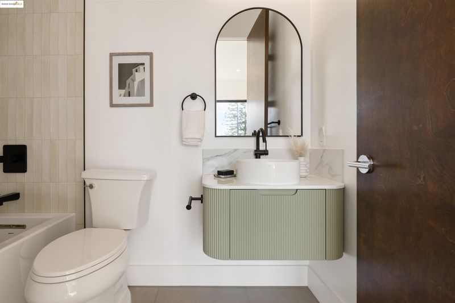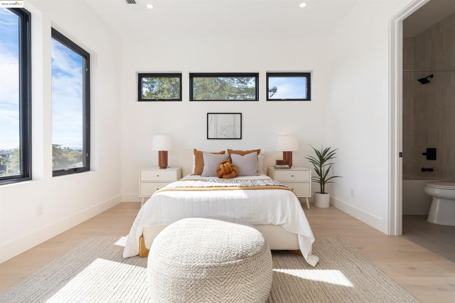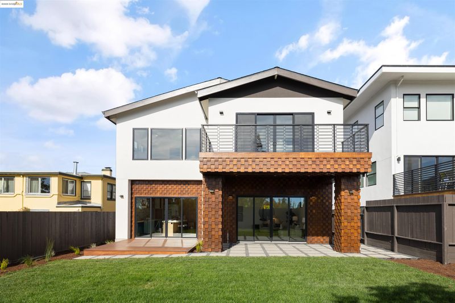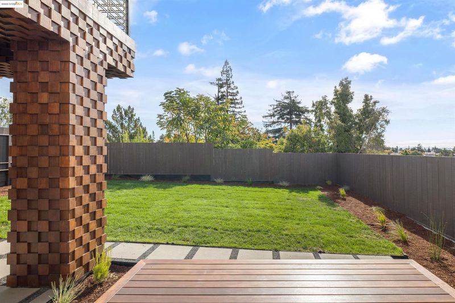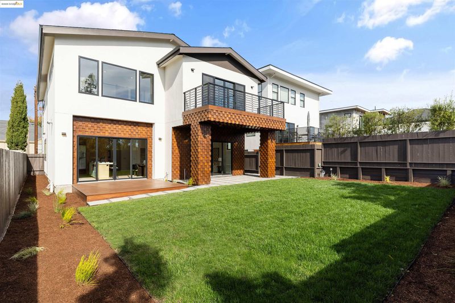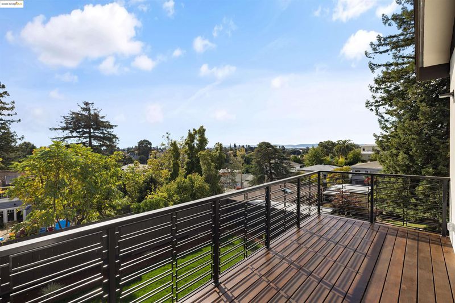
$3,700,000
3,683
SQ FT
$1,005
SQ/FT
761 Calmar
@ Carlston - Lake Shore, Oakland
- 4 Bed
- 4.5 (4/1) Bath
- 2 Park
- 3,683 sqft
- Oakland
-

Another stunning ground-up new construction in Crocker Highlands by Cube Builders! Designed with a curated contemporary aesthetic that complements the neighborhood’s architectural character, this home features clean modern lines, expansive windows, warm cedar shingle accents, and exceptional indoor-outdoor flow. The main level offers an ideal floor plan: a spacious great room with wide-plank oak flooring, abundant natural light, and an effortless connection to the dining area and chef’s kitchen. Large sliders open directly to a level-out backyard with lawn and a dramatic covered patio, perfect for year-round entertaining. Upstairs, all four bedrooms are en-suite, a rare and highly desirable layout. The primary suite includes a stunning modern bath and generous scale while Bay views add a quiet layer of luxury. The additional suites provide comfort and flexibility for family, guests, or work-from-home needs. Thoughtfully built and beautifully finished, 761 Calmar brings together modern design, craftsmanship, and functionality in one of Oakland’s most friendly and sought-after neighborhoods.
- Current Status
- Active - Coming Soon
- Original Price
- $3,700,000
- List Price
- $3,700,000
- On Market Date
- Nov 18, 2025
- Property Type
- Detached
- D/N/S
- Lake Shore
- Zip Code
- 94610
- MLS ID
- 41117734
- APN
- Year Built
- 2025
- Stories in Building
- 2
- Possession
- Close Of Escrow
- Data Source
- MAXEBRDI
- Origin MLS System
- Bridge AOR
Williams Academy
Private 9-12
Students: NA Distance: 0.4mi
Crocker Highlands Elementary School
Public K-5 Elementary
Students: 466 Distance: 0.4mi
Wildwood Elementary School
Public K-5 Elementary
Students: 296 Distance: 0.5mi
Oakland High School
Public 9-12 Secondary
Students: 1642 Distance: 0.5mi
Edna Brewer Middle School
Public 6-8 Middle
Students: 808 Distance: 0.7mi
Millennium High Alternative School
Public 9-12 Continuation
Students: 65 Distance: 0.7mi
- Bed
- 4
- Bath
- 4.5 (4/1)
- Parking
- 2
- Attached
- SQ FT
- 3,683
- SQ FT Source
- Builder
- Lot SQ FT
- 6,088.0
- Lot Acres
- 0.14 Acres
- Pool Info
- None
- Kitchen
- Electric Water Heater, 220 Volt Outlet, Stone Counters, Kitchen Island
- Cooling
- Central Air
- Disclosures
- Disclosure Package Avail
- Entry Level
- Exterior Details
- Back Yard, Garden/Play
- Flooring
- Hardwood Flrs Throughout
- Foundation
- Fire Place
- None
- Heating
- Zoned
- Laundry
- Laundry Room
- Main Level
- 0.5 Bath, Main Entry
- Possession
- Close Of Escrow
- Architectural Style
- Contemporary
- Additional Miscellaneous Features
- Back Yard, Garden/Play
- Location
- Level
- Roof
- Composition Shingles
- Water and Sewer
- Public
- Fee
- Unavailable
MLS and other Information regarding properties for sale as shown in Theo have been obtained from various sources such as sellers, public records, agents and other third parties. This information may relate to the condition of the property, permitted or unpermitted uses, zoning, square footage, lot size/acreage or other matters affecting value or desirability. Unless otherwise indicated in writing, neither brokers, agents nor Theo have verified, or will verify, such information. If any such information is important to buyer in determining whether to buy, the price to pay or intended use of the property, buyer is urged to conduct their own investigation with qualified professionals, satisfy themselves with respect to that information, and to rely solely on the results of that investigation.
School data provided by GreatSchools. School service boundaries are intended to be used as reference only. To verify enrollment eligibility for a property, contact the school directly.

