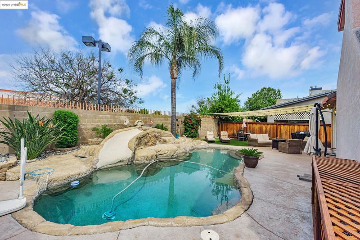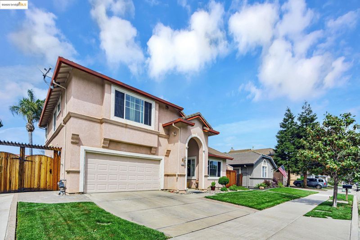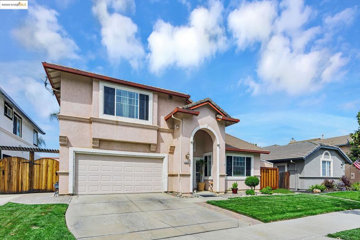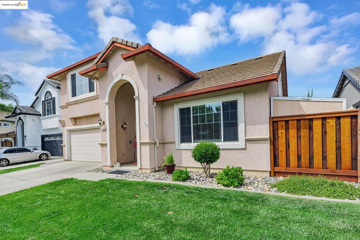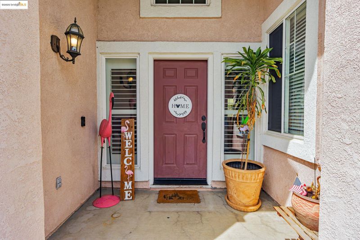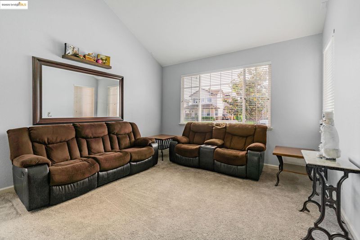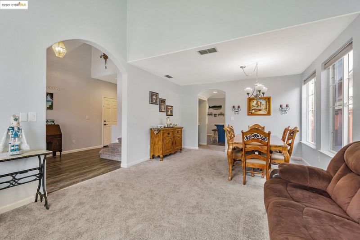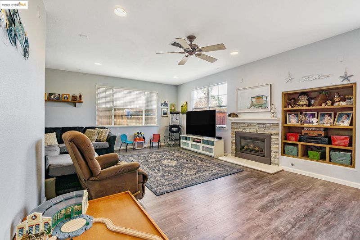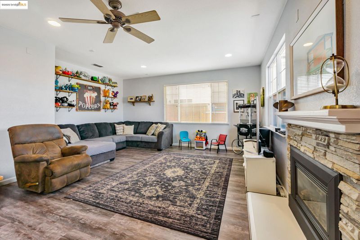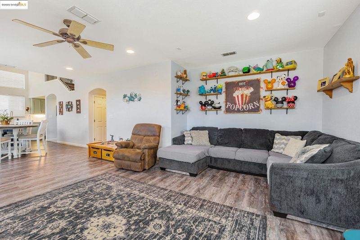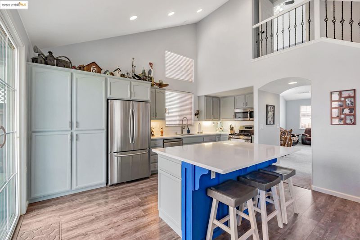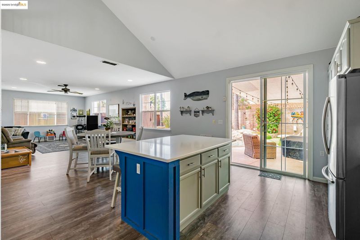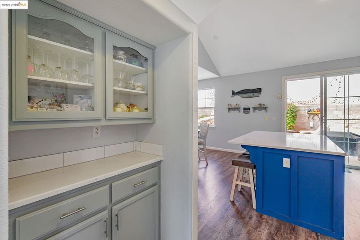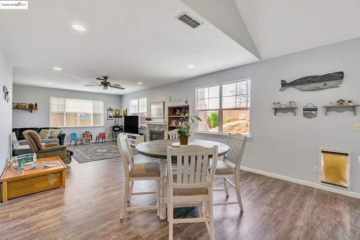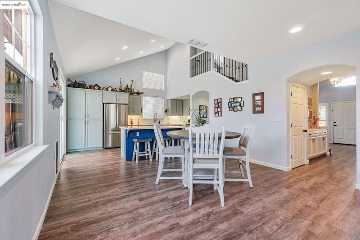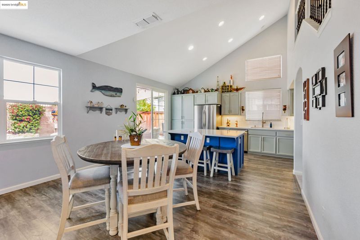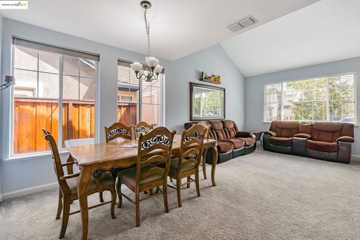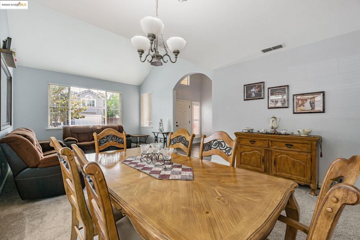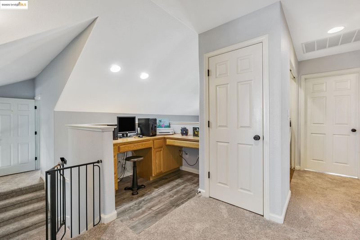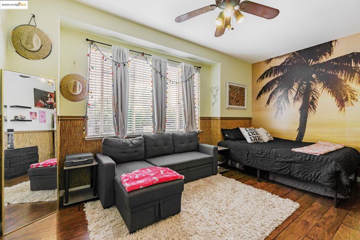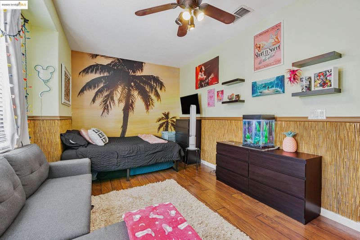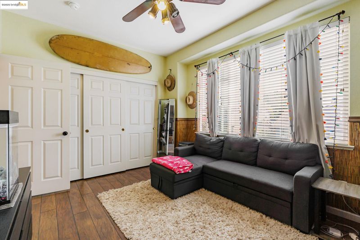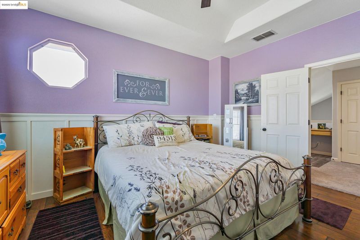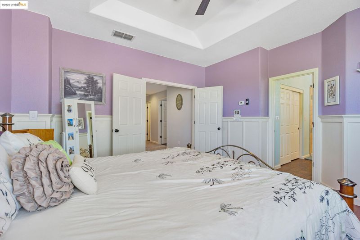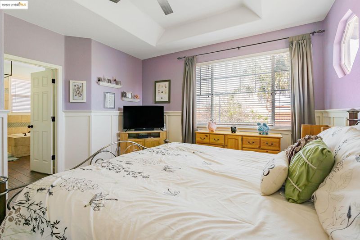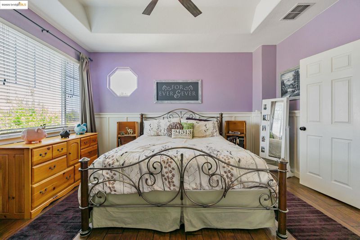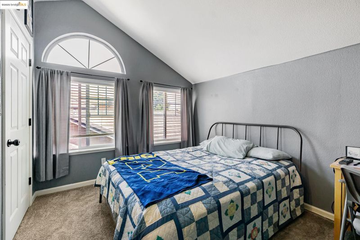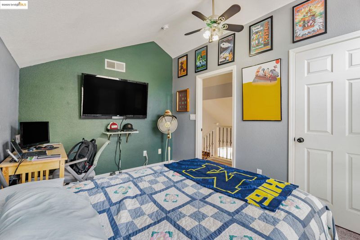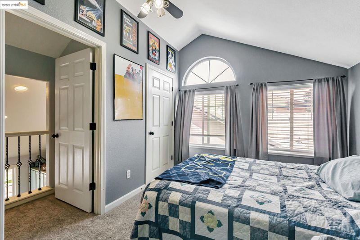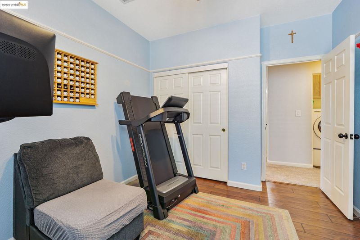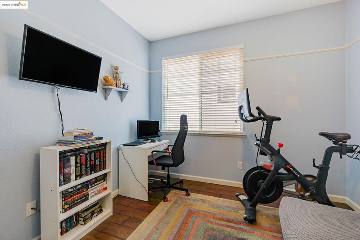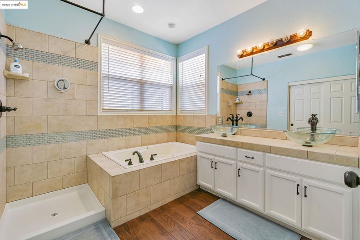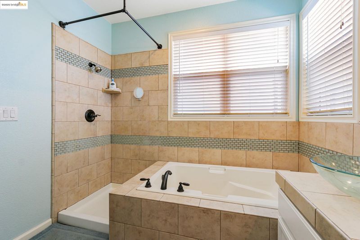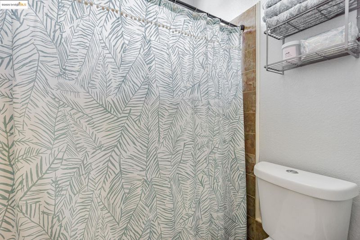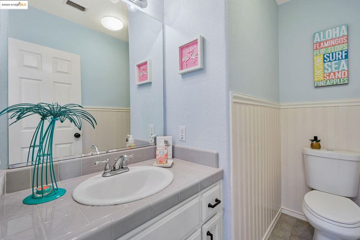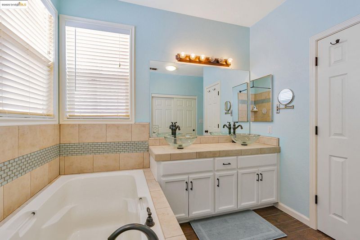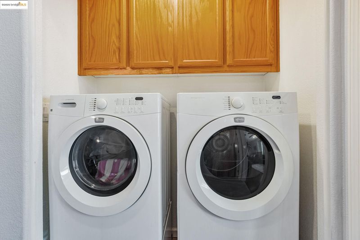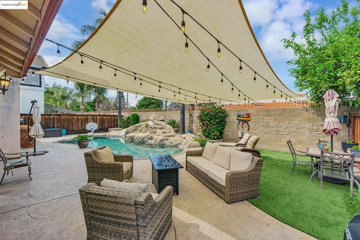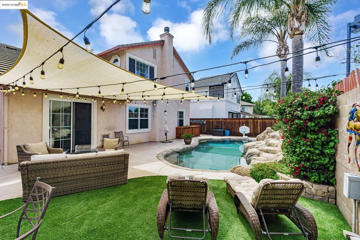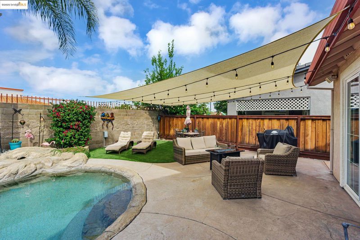
$834,900
2,419
SQ FT
$345
SQ/FT
555 Birchwood Rd
@ Chestnut - Garin Ranch, Brentwood
- 4 Bed
- 2.5 (2/1) Bath
- 2 Park
- 2,419 sqft
- Brentwood
-

Nestled in desirable Garin Ranch, this beautiful home offers the perfect blend of suburban tranquility and urban convenience! Just moments from vibrant downtown Brentwood, you'll enjoy easy access to a fantastic array of restaurants, charming shops, the popular farmer's market, and all three levels of excellent schools. Step inside to discover a move-in ready haven boasting fresh interior paint, durable LVP flooring and new carpet throughout. The updated kitchen shines with elegant quartz countertops, perfect for preparing meals and entertaining. This spacious two-story home features four comfortable bedrooms and two and a half well-appointed bathrooms, providing ample space for family and guests. With a generous 2,419 square feet of living space, there's room for everyone to relax and unwind. Escape to your own private oasis in the backyard, featuring a sparkling pool for those warm summer days. The low-maintenance landscaping ensures you can spend more time enjoying your outdoor space and less time on upkeep. Don’t miss this incredible opportunity to own a home filled with warmth, charm, and cherished memories in a sought-after neighborhood with fantastic amenities and a prime location. This Garin Ranch beauty won’t last long!
- Current Status
- Active
- Original Price
- $834,900
- List Price
- $834,900
- On Market Date
- Apr 11, 2025
- Property Type
- Detached
- D/N/S
- Garin Ranch
- Zip Code
- 94513
- MLS ID
- 41092962
- APN
- 0133000042
- Year Built
- 2000
- Stories in Building
- 2
- Possession
- COE
- Data Source
- MAXEBRDI
- Origin MLS System
- DELTA
Edna Hill Middle School
Public 6-8 Middle, Yr Round
Students: 976 Distance: 0.2mi
Liberty High School
Public 9-12 Secondary, Yr Round
Students: 2708 Distance: 0.3mi
Far East County Programs School
Public K-12 Special Education, Yr Round
Students: 71 Distance: 0.3mi
Love For Learning Prep K
Private K
Students: 11 Distance: 0.3mi
Independence High School
Public 9-12 Yr Round
Students: 250 Distance: 0.4mi
Garin Elementary School
Public K-5 Elementary, Yr Round
Students: 653 Distance: 0.4mi
- Bed
- 4
- Bath
- 2.5 (2/1)
- Parking
- 2
- Attached
- SQ FT
- 2,419
- SQ FT Source
- Public Records
- Lot SQ FT
- 5,040.0
- Lot Acres
- 0.12 Acres
- Pool Info
- Gunite, In Ground, Pool Sweep, Solar Heat, Outdoor Pool
- Kitchen
- Dishwasher, Disposal, Gas Range, Plumbed For Ice Maker, Microwave, Free-Standing Range, Water Softener, Counter - Stone, Garbage Disposal, Gas Range/Cooktop, Ice Maker Hookup, Island, Pantry, Range/Oven Free Standing, Updated Kitchen
- Cooling
- Zoned
- Disclosures
- None
- Entry Level
- Exterior Details
- Back Yard, Front Yard, Side Yard, Sprinklers Automatic, Sprinklers Front, Storage, Landscape Back, Landscape Front, Low Maintenance
- Flooring
- Laminate, Carpet
- Foundation
- Fire Place
- Family Room, Gas, Gas Piped
- Heating
- Zoned
- Laundry
- Laundry Closet, Upper Level
- Main Level
- 0.5 Bath, Main Entry
- Possession
- COE
- Architectural Style
- None
- Construction Status
- Existing
- Additional Miscellaneous Features
- Back Yard, Front Yard, Side Yard, Sprinklers Automatic, Sprinklers Front, Storage, Landscape Back, Landscape Front, Low Maintenance
- Location
- Regular
- Roof
- Tile
- Fee
- Unavailable
MLS and other Information regarding properties for sale as shown in Theo have been obtained from various sources such as sellers, public records, agents and other third parties. This information may relate to the condition of the property, permitted or unpermitted uses, zoning, square footage, lot size/acreage or other matters affecting value or desirability. Unless otherwise indicated in writing, neither brokers, agents nor Theo have verified, or will verify, such information. If any such information is important to buyer in determining whether to buy, the price to pay or intended use of the property, buyer is urged to conduct their own investigation with qualified professionals, satisfy themselves with respect to that information, and to rely solely on the results of that investigation.
School data provided by GreatSchools. School service boundaries are intended to be used as reference only. To verify enrollment eligibility for a property, contact the school directly.
