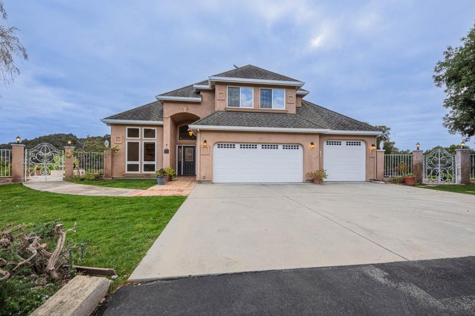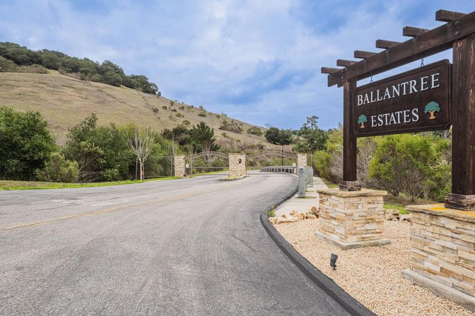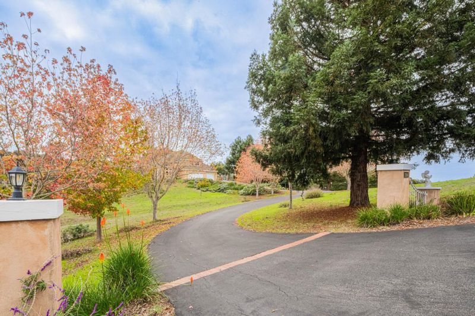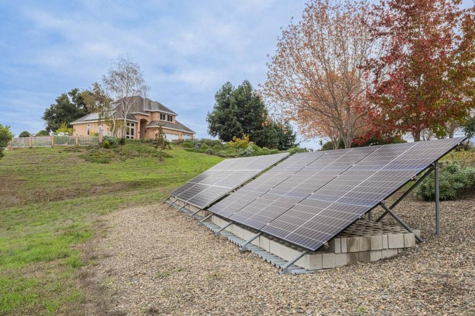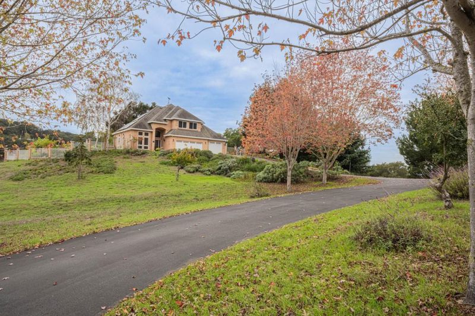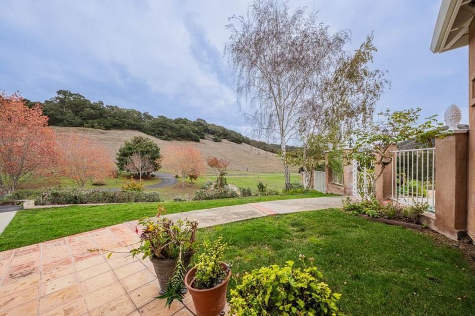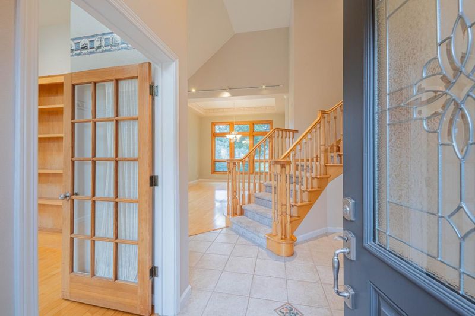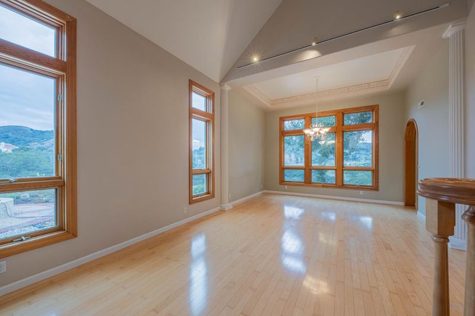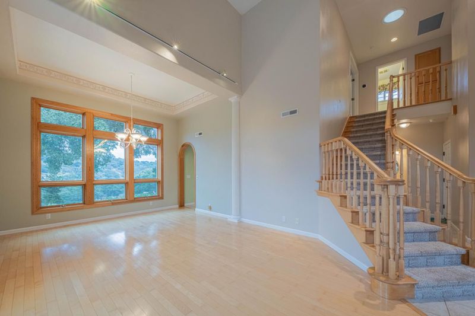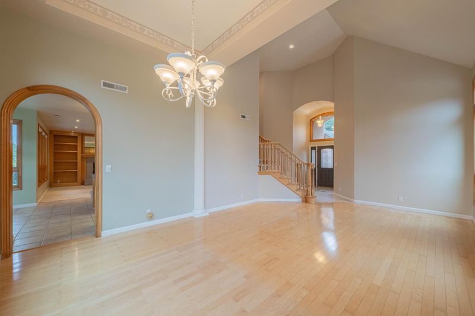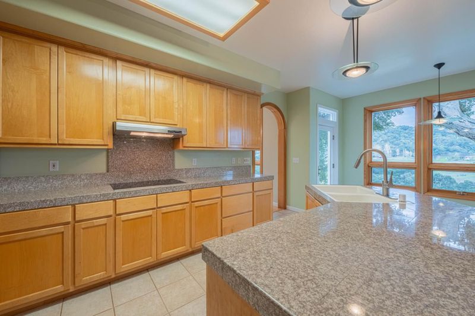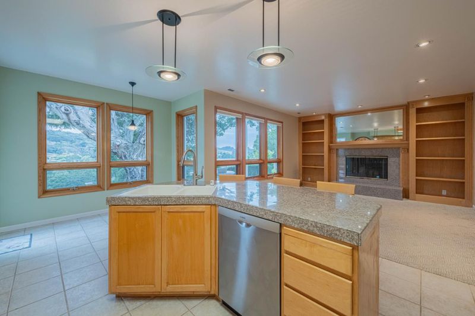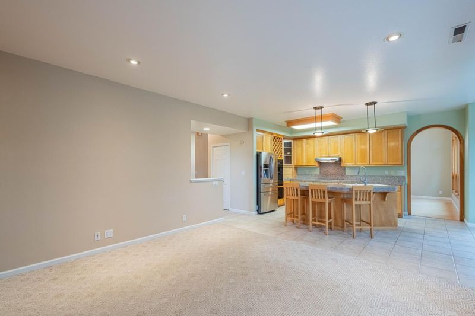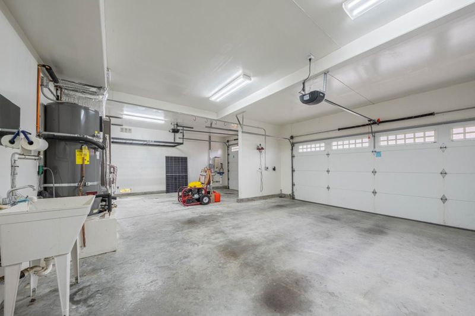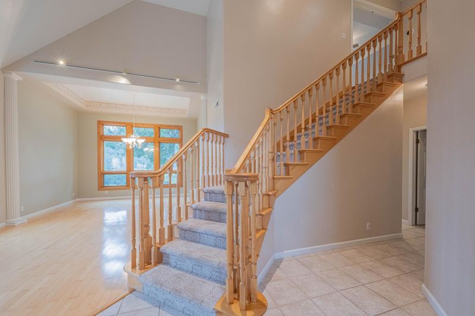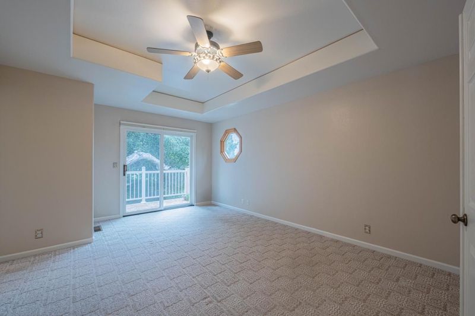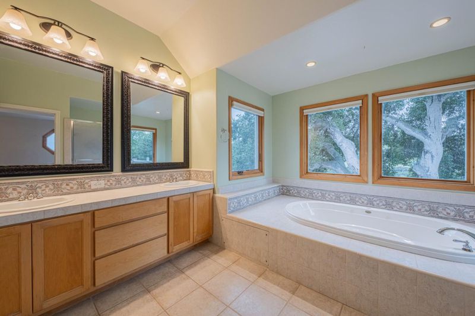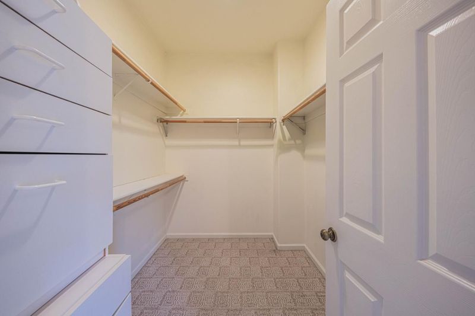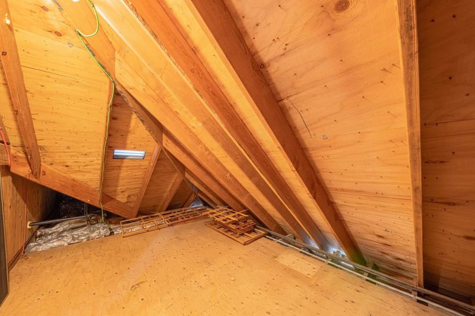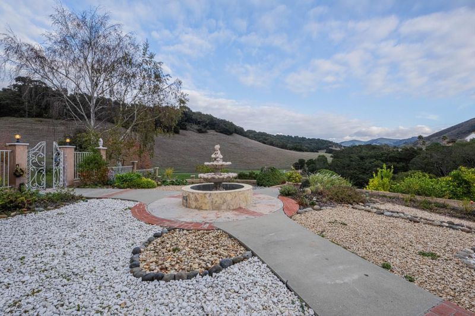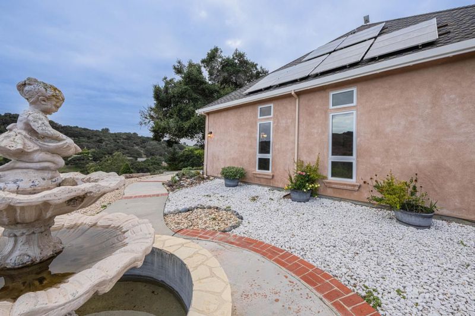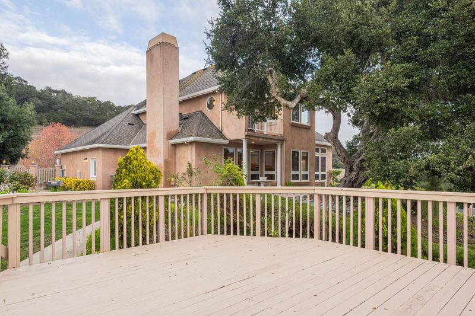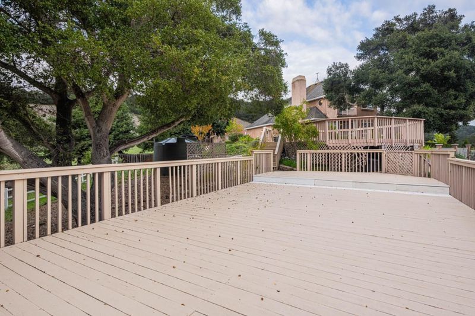
$1,275,000
2,246
SQ FT
$568
SQ/FT
20160 Rock Springs Lane
@ Ballantree Lane And San Juan Road. - Aromas
- 4 Bed
- 3 (2/1) Bath
- 3 Park
- 2,246 sqft
- AROMAS
-

Original Owners like new spacious 2,246 sq ft residence boasts 4 bedrooms. Very bright with many windows and views from every window. 5.46 acres with a community pond and picnic table. Home is all solar. 3 different systems. The latest in 2021 for your 240v electric cars. A convenient ground floor bedroom with a walk-in closet may also be used as an office or den. The master has a huge walk in closet, balcony and gorgeous bathroom. With jetted tub and shower. The kitchen is a chef's delight, featuring an electric cooktop, oven, convection oven, refrigerator, granite countertops and an island with a sink. With amenities like a dishwasher, garbage disposal, and pantry, it is designed for both functionality and style. Enjoy family meals in the breakfast nook or dining area in the living room. The home offers a cozy fireplace and versatile flooring options including carpet, hardwood, and tile. 18 foot entry ceilings and 9 foot ceilings enhance the open, airy feel of the living spaces. The garage is 736 sq. ft. with 9 foot ceilings. A security gate for peace of mind. Also comes with a fire pump, 200 ft. of hose and extra 2500 ga. water tank. The laundry room has a washer and dryer. Situated in the Aromas/San Juan Unified School District, this home is perfect for families.
- Days on Market
- 7 days
- Current Status
- Active
- Original Price
- $1,275,000
- List Price
- $1,275,000
- On Market Date
- Nov 18, 2025
- Property Type
- Single Family Home
- Area
- Zip Code
- 95004
- MLS ID
- ML82027882
- APN
- 141-131-005
- Year Built
- 1997
- Stories in Building
- 2
- Possession
- COE
- Data Source
- MLSL
- Origin MLS System
- MLSListings, Inc.
Branson Academy, Inc.
Private K-12 Home School Program, Independent Study, Virtual Online
Students: 7 Distance: 2.3mi
Echo Valley Elementary School
Public K-6 Elementary
Students: 492 Distance: 2.8mi
Aromas
Public K-8 Elementary
Students: 408 Distance: 2.9mi
Anzar High School
Public 9-12 Secondary
Students: 337 Distance: 4.3mi
North Monterey County Adult
Public n/a Adult Education
Students: NA Distance: 5.1mi
San Juan
Public K-8 Elementary
Students: 342 Distance: 5.1mi
- Bed
- 4
- Bath
- 3 (2/1)
- Double Sinks, Half on Ground Floor, Primary - Oversized Tub, Primary - Stall Shower(s), Primary - Tub with Jets, Shower over Tub - 1, Skylight, Stall Shower, Tile, Tub in Primary Bedroom
- Parking
- 3
- Attached Garage, Electric Car Hookup, Electric Gate, Gate / Door Opener, Guest / Visitor Parking
- SQ FT
- 2,246
- SQ FT Source
- Unavailable
- Lot SQ FT
- 237,837.6
- Lot Acres
- 5.46 Acres
- Kitchen
- Cooktop - Electric, Countertop - Granite, Dishwasher, Exhaust Fan, Garbage Disposal, Island with Sink, Microwave, Oven Range - Electric, Pantry, Refrigerator
- Cooling
- Central AC
- Dining Room
- Breakfast Bar, Breakfast Nook, Dining Area in Living Room, Eat in Kitchen
- Disclosures
- NHDS Report
- Family Room
- Kitchen / Family Room Combo
- Flooring
- Carpet, Hardwood, Tile
- Foundation
- Concrete Slab
- Fire Place
- Family Room
- Heating
- Central Forced Air, Solar
- Laundry
- Electricity Hookup (110V), Electricity Hookup (220V), Inside, Washer / Dryer
- Views
- Canyon, Hills, Mountains, Other Water, Ridge, Valley
- Possession
- COE
- * Fee
- $195
- Name
- Ballantree Estates HOA
- *Fee includes
- Maintenance - Common Area, Maintenance - Road, Management Fee, and Other
MLS and other Information regarding properties for sale as shown in Theo have been obtained from various sources such as sellers, public records, agents and other third parties. This information may relate to the condition of the property, permitted or unpermitted uses, zoning, square footage, lot size/acreage or other matters affecting value or desirability. Unless otherwise indicated in writing, neither brokers, agents nor Theo have verified, or will verify, such information. If any such information is important to buyer in determining whether to buy, the price to pay or intended use of the property, buyer is urged to conduct their own investigation with qualified professionals, satisfy themselves with respect to that information, and to rely solely on the results of that investigation.
School data provided by GreatSchools. School service boundaries are intended to be used as reference only. To verify enrollment eligibility for a property, contact the school directly.
