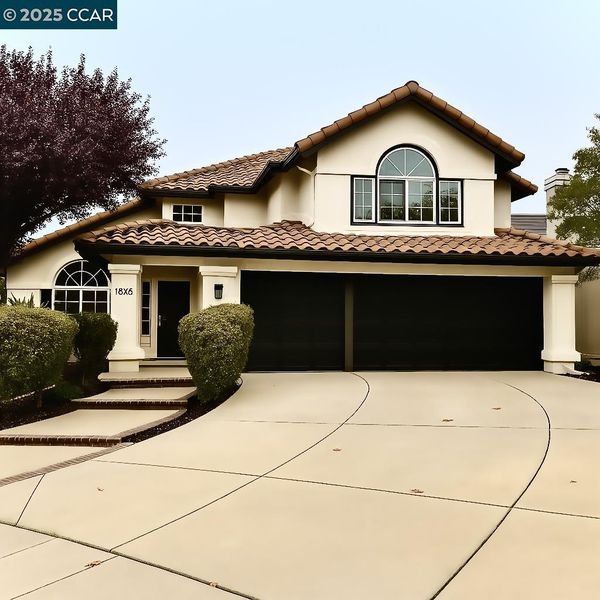
$919,000
2,961
SQ FT
$310
SQ/FT
1856 Pelican Ct
@ Eagle Dr - Muirfield, Tracy
- 5 Bed
- 3 Bath
- 3 Park
- 2,961 sqft
- Tracy
-

Welcome to 1856 Pelican Ct, Mediterranean-style home offering aprx 3,000 sqft. of open living space on a generous 8,128 sqft. private cul-de-sac lot. This home is perfect for families who want space, comfort, luxury, & room to grow in one of Tracy’s most desirable & convenient locations. Step into a grand entry crowned with a stunning chandelier & soaring vaulted ceilings, with 5 bedrooms & 3 full bathrooms, a bedroom & full bath on the main floor, ideal for multi-generation living, long-term guests, visiting parents, or a dedicated home office. The chef-inspired kitchen is the heart of the home, featuring: Custom-cut countertops. New premium six-burner gas cooktop. Contemporary finishes. A separate formal dining room. A spacious formal living room with fireplace. Vaulted ceilings & plenty natural light. NEW Luxury Vinyl Plank flooring. Fresh interior/exterior paint. NEW recessed luxury lighting throughout. Custom fixtures & hardware. Dual-zone AC & smart home controls. High-end tile work. Modern glass shower enclosures. The backyard is a turnkey oasis, finished & fully landscaped. This home sits in a premium, private cul-de-sac with minimal traffic ideal for families. Walking distance to elementary schools, parks, & close proximity to vibrant downtown Tracy. DON'T MISS THIS HOME
- Current Status
- Active - Coming Soon
- Original Price
- $919,000
- List Price
- $919,000
- On Market Date
- Nov 24, 2025
- Property Type
- Detached
- D/N/S
- Muirfield
- Zip Code
- 95376
- MLS ID
- 41118126
- APN
- 242220170000
- Year Built
- 1994
- Stories in Building
- 2
- Possession
- Close Of Escrow, Immediate, Negotiable, Other
- Data Source
- MAXEBRDI
- Origin MLS System
- CONTRA COSTA
Wanda Hirsch Elementary School
Public PK-5 Elementary, Yr Round
Students: 510 Distance: 0.1mi
New Horizon Academy
Private 1-12 Religious, Coed
Students: NA Distance: 0.5mi
Monticello Elementary School
Public K-4 Elementary
Students: 460 Distance: 0.7mi
Gladys Poet-Christian Elementary School
Public K-8 Elementary
Students: 521 Distance: 0.8mi
South/West Park Elementary School
Public PK-5 Elementary
Students: 892 Distance: 0.9mi
Montessori School Of Tracy
Private PK-6 Montessori, Elementary, Coed
Students: 223 Distance: 1.0mi
- Bed
- 5
- Bath
- 3
- Parking
- 3
- Attached, Carport - 2 Or More, Off Street, Parking Spaces, Other, Garage Faces Front, Garage Door Opener
- SQ FT
- 2,961
- SQ FT Source
- Public Records
- Lot SQ FT
- 8,128.0
- Lot Acres
- 0.19 Acres
- Pool Info
- None, Other
- Kitchen
- Dishwasher, Microwave, Refrigerator, Washer, 220 Volt Outlet, Breakfast Bar, Breakfast Nook, Counter - Solid Surface, Tile Counters, Eat-in Kitchen, Other
- Cooling
- Central Air, Other
- Disclosures
- Owner is Lic Real Est Agt, Other - Call/See Agent, Disclosure Package Avail, Disclosure Statement
- Entry Level
- Exterior Details
- Garden, Back Yard, Front Yard, Garden/Play, Side Yard, Sprinklers Front, Other, Landscape Back, Landscape Front
- Flooring
- Concrete, Vinyl, Other
- Foundation
- Fire Place
- Brick, Circulating, Family Room, Living Room, Other
- Heating
- Gravity, Forced Air, Zoned, Other
- Laundry
- 220 Volt Outlet, Laundry Closet, Laundry Room, Washer, Other
- Upper Level
- 4 Bedrooms, 2 Baths, Other
- Main Level
- 1 Bedroom, 1 Bath, Other
- Views
- Other
- Possession
- Close Of Escrow, Immediate, Negotiable, Other
- Architectural Style
- Contemporary, Mediterranean, Other
- Non-Master Bathroom Includes
- Solid Surface, Stall Shower, Tile, Other
- Construction Status
- Existing
- Additional Miscellaneous Features
- Garden, Back Yard, Front Yard, Garden/Play, Side Yard, Sprinklers Front, Other, Landscape Back, Landscape Front
- Location
- Cul-De-Sac, Premium Lot, Front Yard, Sprinklers In Rear
- Pets
- Yes, Call, Cats OK, Dogs OK, Other
- Roof
- Tile, Other
- Water and Sewer
- Water District, Other (Irrigation)
- Fee
- Unavailable
MLS and other Information regarding properties for sale as shown in Theo have been obtained from various sources such as sellers, public records, agents and other third parties. This information may relate to the condition of the property, permitted or unpermitted uses, zoning, square footage, lot size/acreage or other matters affecting value or desirability. Unless otherwise indicated in writing, neither brokers, agents nor Theo have verified, or will verify, such information. If any such information is important to buyer in determining whether to buy, the price to pay or intended use of the property, buyer is urged to conduct their own investigation with qualified professionals, satisfy themselves with respect to that information, and to rely solely on the results of that investigation.
School data provided by GreatSchools. School service boundaries are intended to be used as reference only. To verify enrollment eligibility for a property, contact the school directly.



