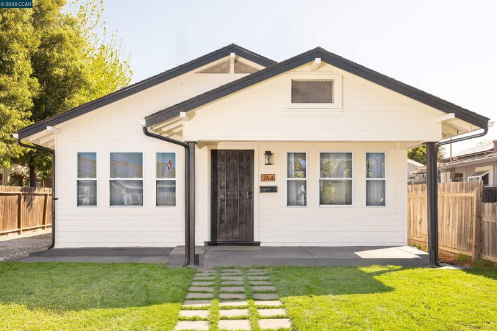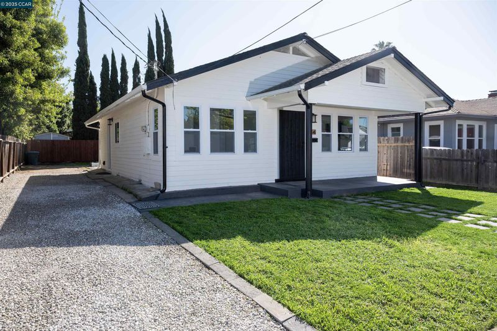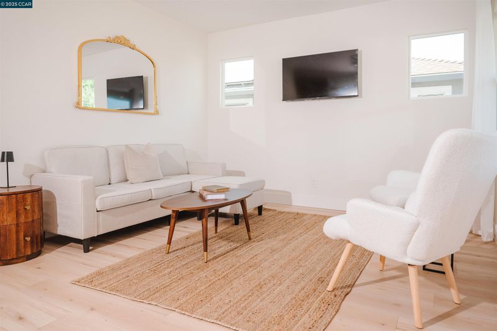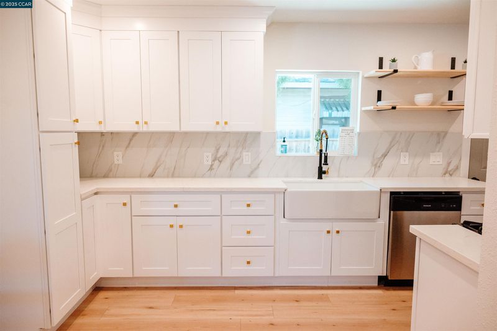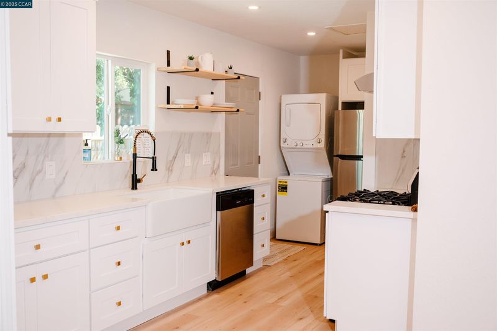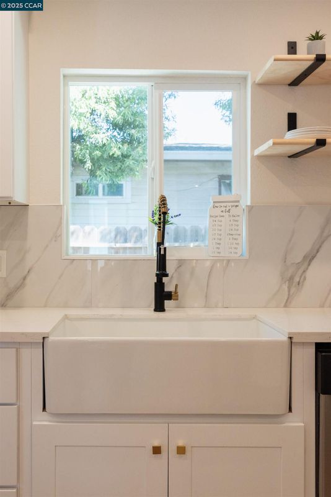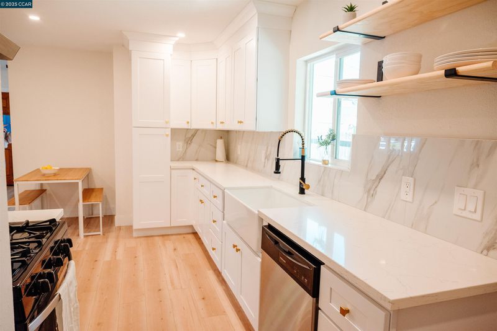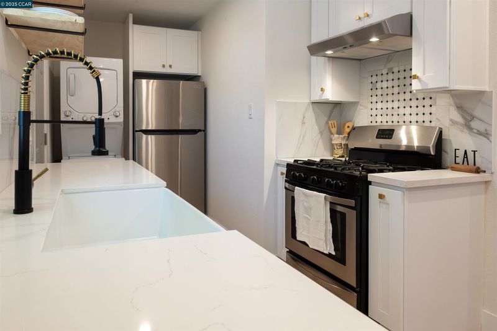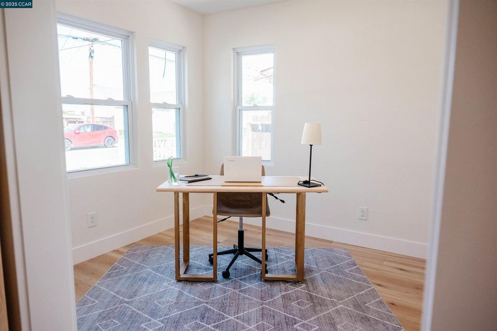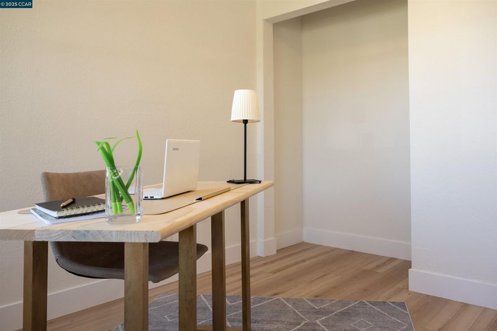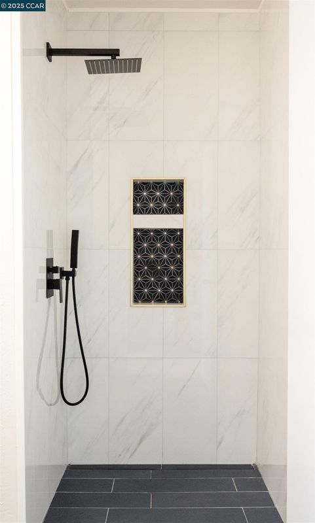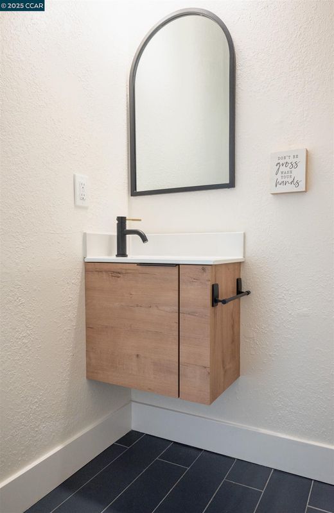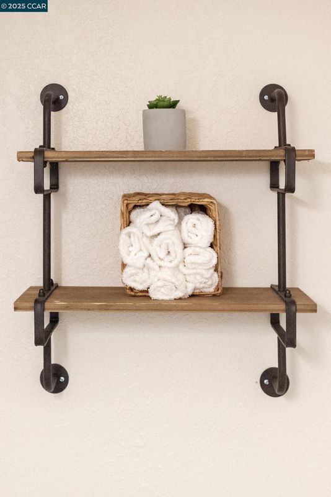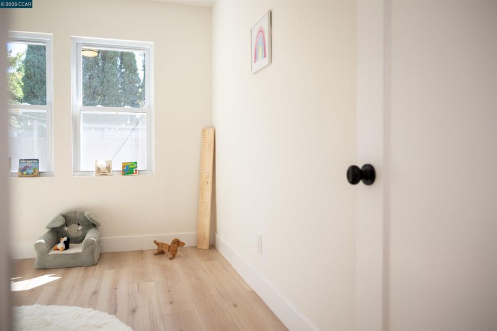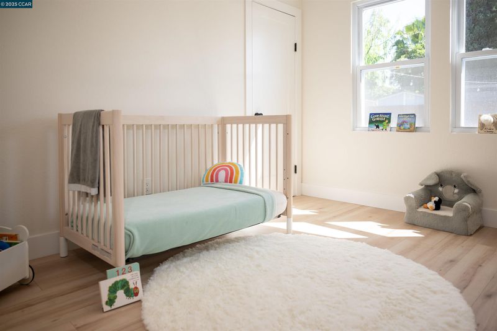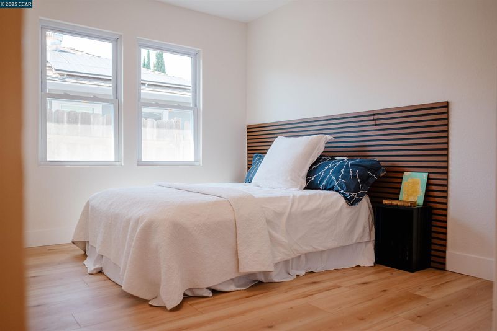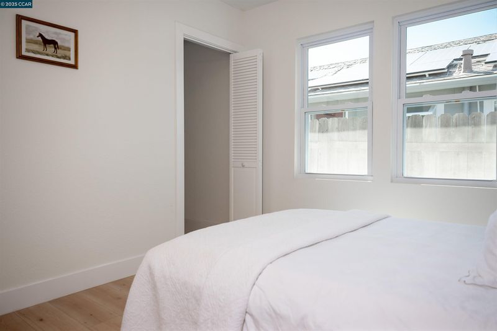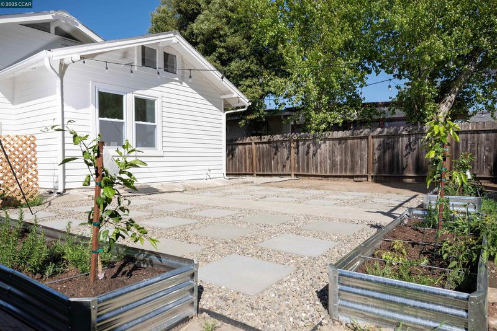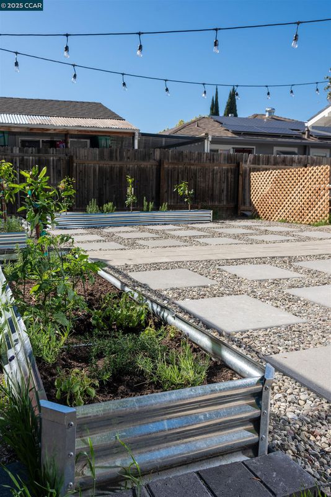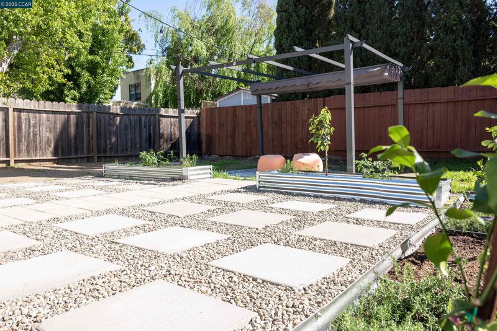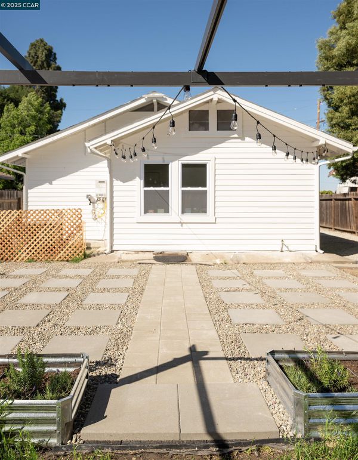
$499,000
882
SQ FT
$566
SQ/FT
744 E 11Th St
@ Pine St - Creed Addition, Pittsburg
- 3 Bed
- 1 Bath
- 0 Park
- 882 sqft
- Pittsburg
-

Welcome to this beautifully updated bungalow that perfectly blends classic charm with modern convenience. Thoughtfully remodeled throughout, this home features a stylish kitchen with plenty of storage, a gas range, farmhouse sink and beautiful finishes— ideal for both daily living and entertaining. The spacious layout offers three generously sized bedrooms and a designer-inspired bathroom with lux finishes that elevate the space. Additional updates include a tankless water heater, along with new windows that bring in an abundance of natural light while enhancing energy efficiency. The true gem of this property is the flat, oversized backyard — a rare find with endless potential for outdoor entertaining, gardening, or future expansion. A private driveway provides easy access to the backyard and off-street parking. This home is the perfect blend of comfort, style, and space — all wrapped up in a charming bungalow package. Don’t miss this opportunity to own a turnkey property with room to grow!
- Current Status
- Active
- Original Price
- $499,000
- List Price
- $499,000
- On Market Date
- Apr 16, 2025
- Property Type
- Detached
- D/N/S
- Creed Addition
- Zip Code
- 94565
- MLS ID
- 41093490
- APN
- 0730820180
- Year Built
- 1926
- Stories in Building
- 1
- Possession
- COE
- Data Source
- MAXEBRDI
- Origin MLS System
- CONTRA COSTA
Pittsburg Senior High School
Public 9-12 Secondary
Students: 3573 Distance: 0.4mi
Marina Vista Elementary School
Public K-5 Elementary
Students: 649 Distance: 0.7mi
Pittsburg Adult Education Center
Public n/a Adult Education
Students: NA Distance: 0.7mi
Martin Luther King Jr. Junior High School
Public 6-8 Coed
Students: 711 Distance: 0.7mi
Home Schooling
Private K-12
Students: 15 Distance: 1.0mi
Spectrum Center - Delta
Private 11-12 Special Education, Combined Elementary And Secondary, Coed
Students: 70 Distance: 1.1mi
- Bed
- 3
- Bath
- 1
- Parking
- 0
- Off Street, Parking Spaces, Side Yard Access
- SQ FT
- 882
- SQ FT Source
- Assessor Auto-Fill
- Lot SQ FT
- 4,300.0
- Lot Acres
- 0.1 Acres
- Pool Info
- None
- Kitchen
- Dishwasher, Disposal, Refrigerator, Dryer, Washer, Tankless Water Heater, Counter - Stone, Eat In Kitchen, Garbage Disposal, Pantry, Updated Kitchen
- Cooling
- Central Air
- Disclosures
- Nat Hazard Disclosure
- Entry Level
- Exterior Details
- Back Yard, Front Yard, Garden/Play, Side Yard
- Flooring
- Tile, Vinyl
- Foundation
- Fire Place
- None
- Heating
- Forced Air
- Laundry
- 220 Volt Outlet, Dryer, Washer, In Kitchen, Stacked Only
- Main Level
- Main Entry
- Possession
- COE
- Architectural Style
- Bungalow
- Construction Status
- Existing
- Additional Miscellaneous Features
- Back Yard, Front Yard, Garden/Play, Side Yard
- Location
- Landscape Front, Landscape Back
- Roof
- Composition Shingles
- Water and Sewer
- Public
- Fee
- Unavailable
MLS and other Information regarding properties for sale as shown in Theo have been obtained from various sources such as sellers, public records, agents and other third parties. This information may relate to the condition of the property, permitted or unpermitted uses, zoning, square footage, lot size/acreage or other matters affecting value or desirability. Unless otherwise indicated in writing, neither brokers, agents nor Theo have verified, or will verify, such information. If any such information is important to buyer in determining whether to buy, the price to pay or intended use of the property, buyer is urged to conduct their own investigation with qualified professionals, satisfy themselves with respect to that information, and to rely solely on the results of that investigation.
School data provided by GreatSchools. School service boundaries are intended to be used as reference only. To verify enrollment eligibility for a property, contact the school directly.
