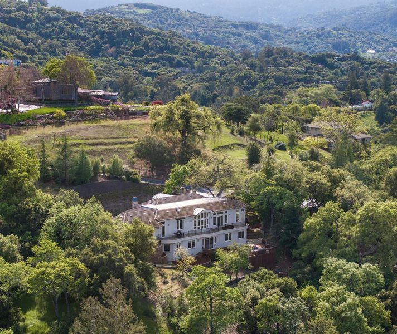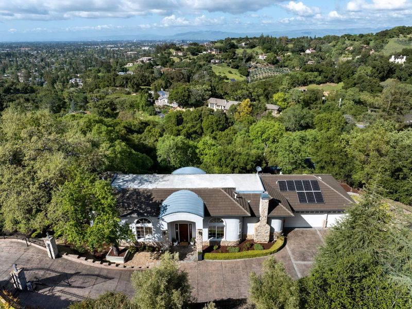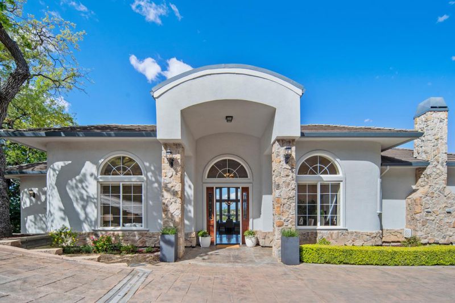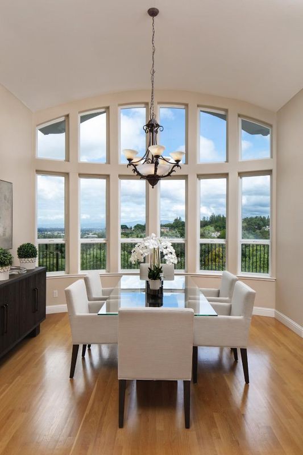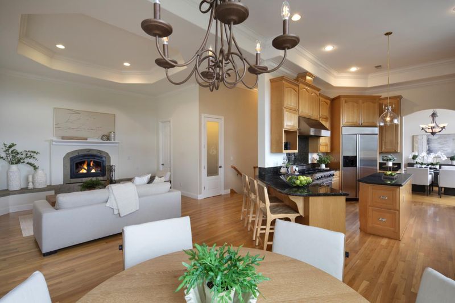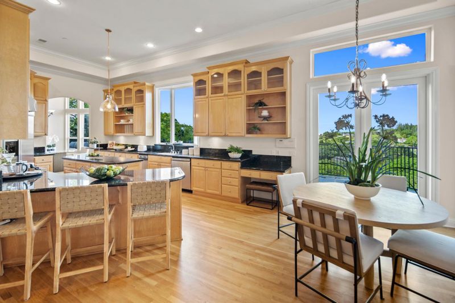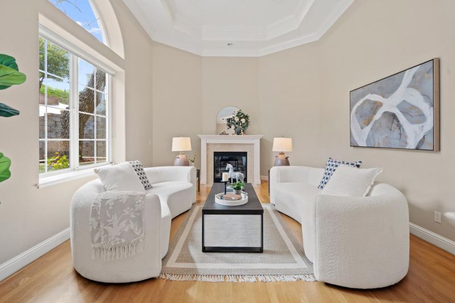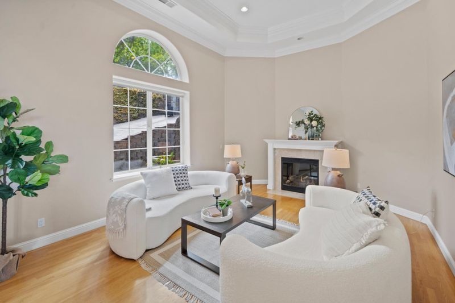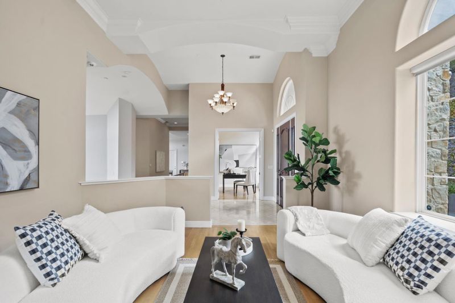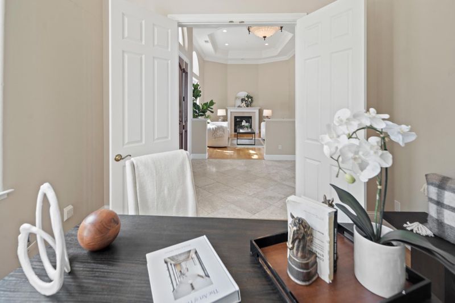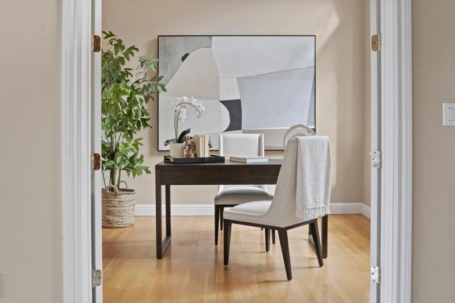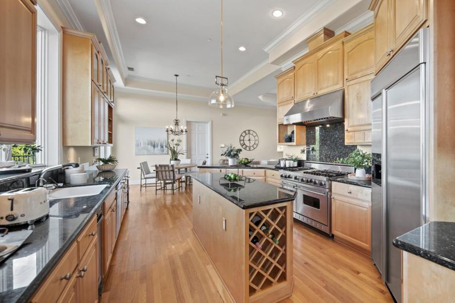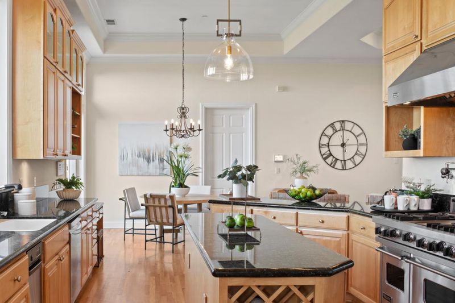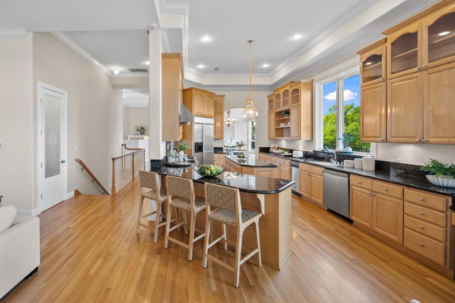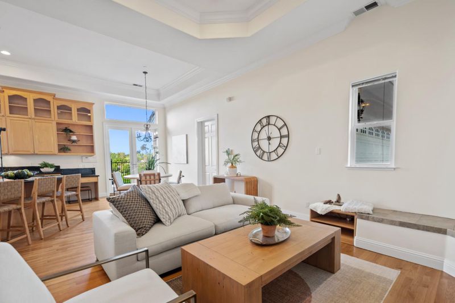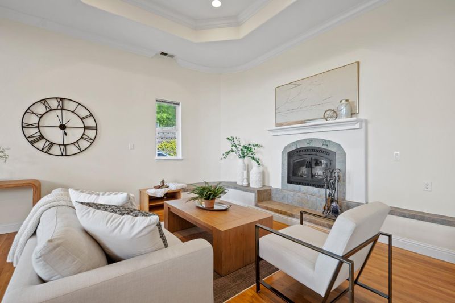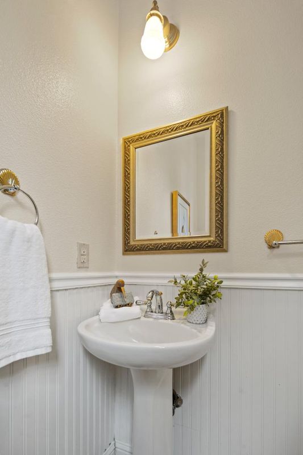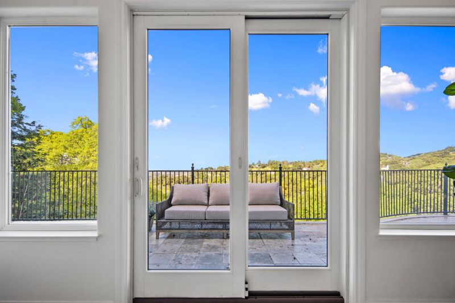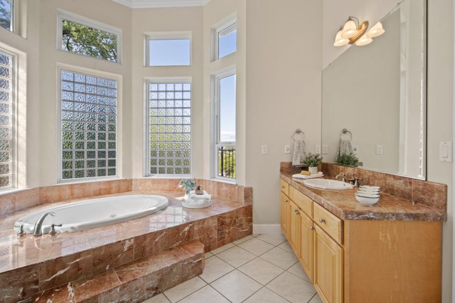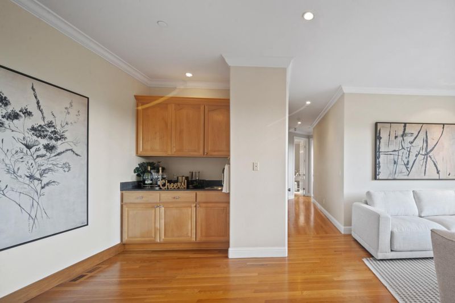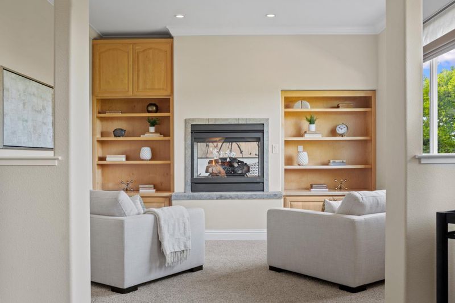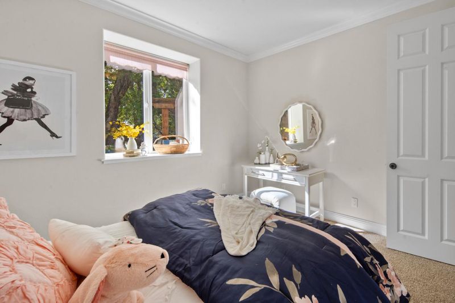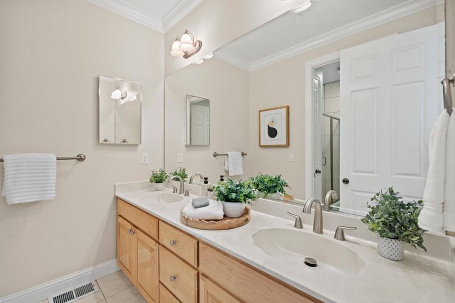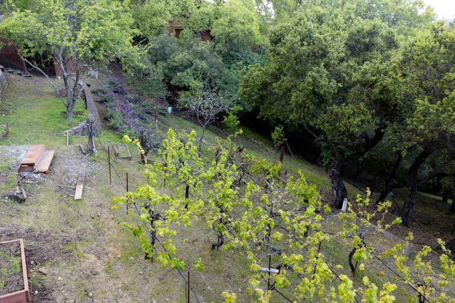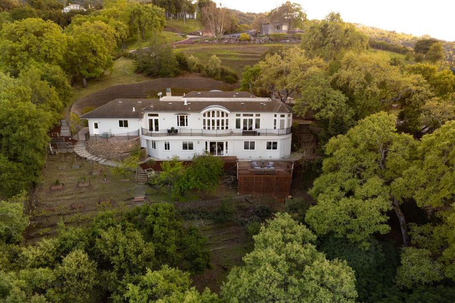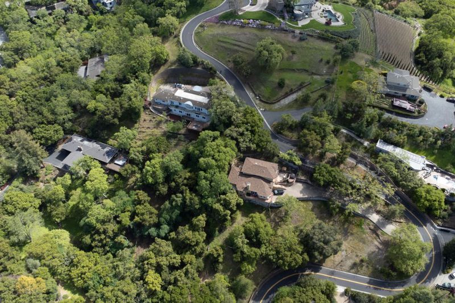
$4,495,000
4,298
SQ FT
$1,046
SQ/FT
16060 Cerro Vista Drive
@ Shannon Road - 16 - Los Gatos/Monte Sereno, Los Gatos
- 5 Bed
- 4 (3/1) Bath
- 3 Park
- 4,298 sqft
- LOS GATOS
-

Fabulous Los Gatos hillside home with breathtaking panoramic views and privacy. Extensive living space & land for entertaining, gardening & leisure in beautiful East Los Gatos neighborhood. Dramatic, sweeping views of Silicon Valley, the San Francisco Bay & hills. Tremendous privacy within this gated, nearly 2 acre estate. Newer construction (built new in 2003) with gorgeous hardwood floors, vaulted ceilings & 3 fireplaces. 2 bedroom suites, including one on main level + office. Spa-like primary bathroom with dual-head shower, soaking tub & spacious walk-in closet with built-ins. Gourmet kitchen with 6-burner Viking range & hood, extensive cabinetry & walk-in pantry. Vineyard & orchard with various fruit trees including white peach, nectarine, apple, pear, cherry, plum, lemon, orange & mandarin. Open concept floorplan. 3 car garage. Large decks off both levels for entertaining, family BBQs & quiet time. Open lot across the street is part of the same parcel. Consistent, high-value neighboring homes with large lots & no HOA. Low-traffic cul-de-sac. Close to family-friendly Blossom Hill, Oak Meadow & Vasona Parks, as well as Los Gatos Creek Trail. Top-rated Los Gatos Schools. Quick access to Downtown Los Gatos shopping, community events & world class restaurants. Opportunity knocks!
- Days on Market
- 17 days
- Current Status
- Active
- Original Price
- $4,495,000
- List Price
- $4,495,000
- On Market Date
- Apr 12, 2025
- Property Type
- Single Family Home
- Area
- 16 - Los Gatos/Monte Sereno
- Zip Code
- 95032
- MLS ID
- ML82002337
- APN
- 537-30-004
- Year Built
- 2003
- Stories in Building
- 2
- Possession
- COE
- Data Source
- MLSL
- Origin MLS System
- MLSListings, Inc.
Hillbrook School
Private PK-8 Preschool Early Childhood Center, Elementary, Coed
Students: 383 Distance: 0.4mi
Lead Center
Private K-9
Students: NA Distance: 0.8mi
Liber Community School
Private PK-12 Preschool Early Childhood Center, Elementary, Middle, High
Students: 30 Distance: 0.8mi
Blossom Hill Elementary School
Public K-5 Elementary
Students: 584 Distance: 0.9mi
Louise Van Meter Elementary School
Public K-5 Elementary
Students: 536 Distance: 1.1mi
Alta Vista Elementary School
Public K-5 Elementary
Students: 649 Distance: 1.2mi
- Bed
- 5
- Bath
- 4 (3/1)
- Double Sinks, Full on Ground Floor, Half on Ground Floor, Primary - Stall Shower(s), Primary - Tub with Jets, Shower over Tub - 1
- Parking
- 3
- Attached Garage, Electric Gate
- SQ FT
- 4,298
- SQ FT Source
- Unavailable
- Lot SQ FT
- 74,487.0
- Lot Acres
- 1.709986 Acres
- Kitchen
- Cooktop - Gas, Countertop - Granite, Freezer, Island, Oven Range - Gas, Pantry, Refrigerator
- Cooling
- Central AC
- Dining Room
- Breakfast Room, Formal Dining Room
- Disclosures
- NHDS Report
- Family Room
- Kitchen / Family Room Combo, Separate Family Room
- Flooring
- Carpet, Hardwood
- Foundation
- Concrete Perimeter and Slab
- Fire Place
- Family Room, Gas Burning, Living Room, Wood Burning
- Heating
- Central Forced Air - Gas
- Laundry
- In Garage, In Utility Room, Inside, Tub / Sink, Washer / Dryer
- Views
- Bay, Canyon, City Lights, Hills, Mountains, Orchard, Vineyard
- Possession
- COE
- Architectural Style
- Luxury, Traditional
- Fee
- Unavailable
MLS and other Information regarding properties for sale as shown in Theo have been obtained from various sources such as sellers, public records, agents and other third parties. This information may relate to the condition of the property, permitted or unpermitted uses, zoning, square footage, lot size/acreage or other matters affecting value or desirability. Unless otherwise indicated in writing, neither brokers, agents nor Theo have verified, or will verify, such information. If any such information is important to buyer in determining whether to buy, the price to pay or intended use of the property, buyer is urged to conduct their own investigation with qualified professionals, satisfy themselves with respect to that information, and to rely solely on the results of that investigation.
School data provided by GreatSchools. School service boundaries are intended to be used as reference only. To verify enrollment eligibility for a property, contact the school directly.
