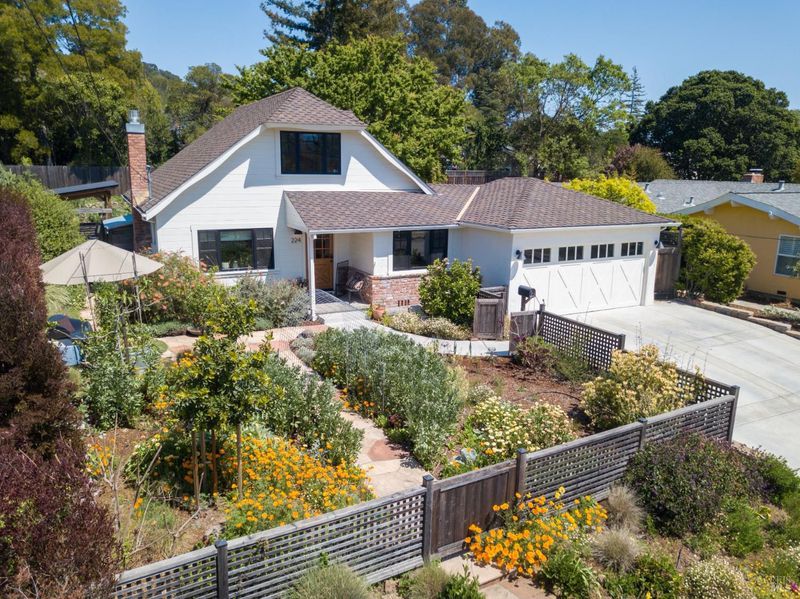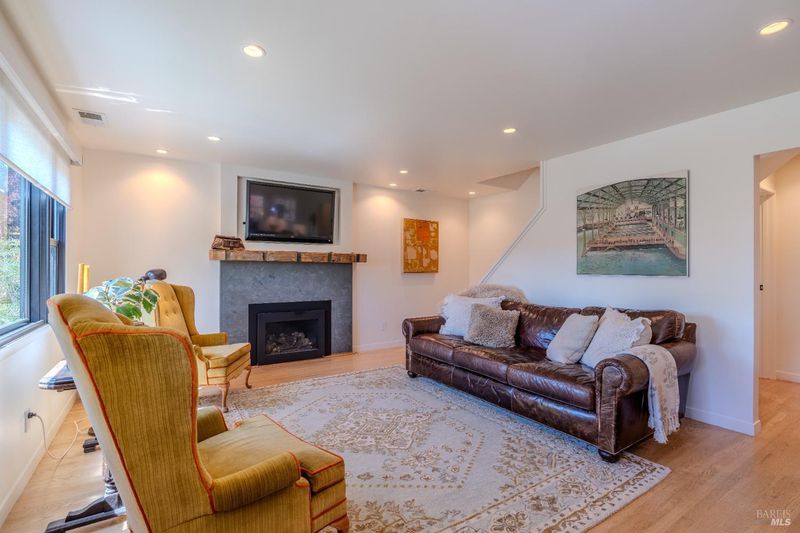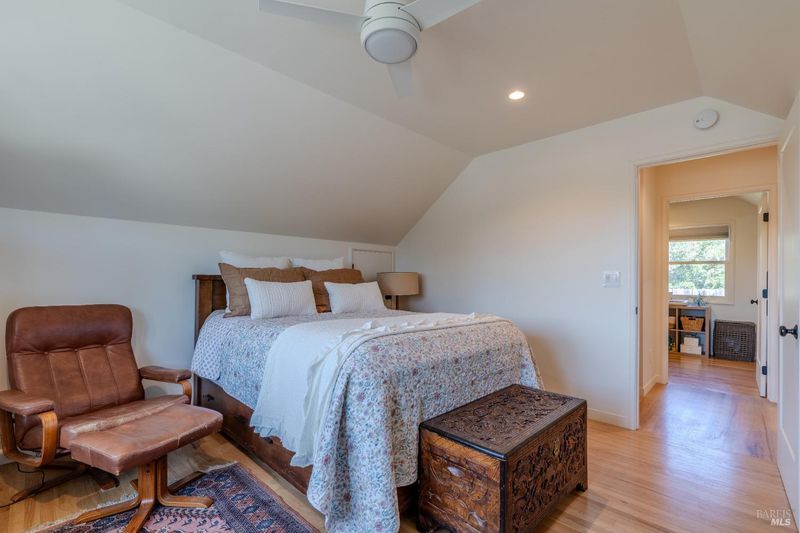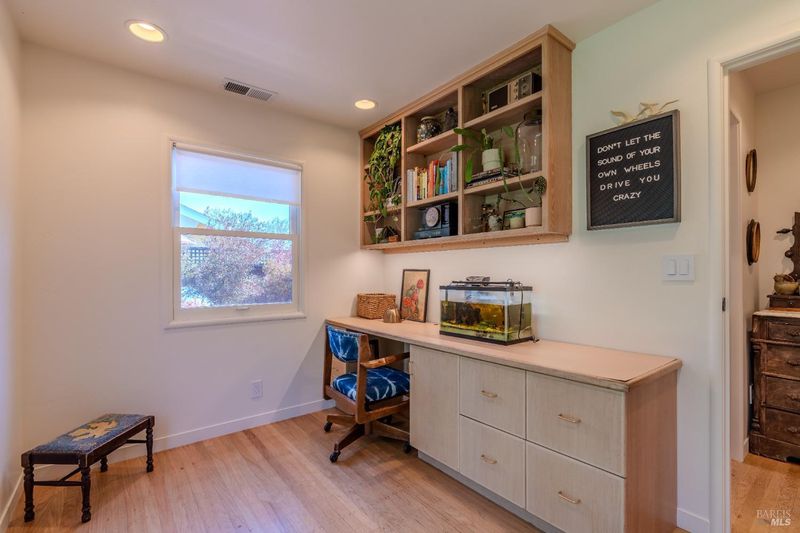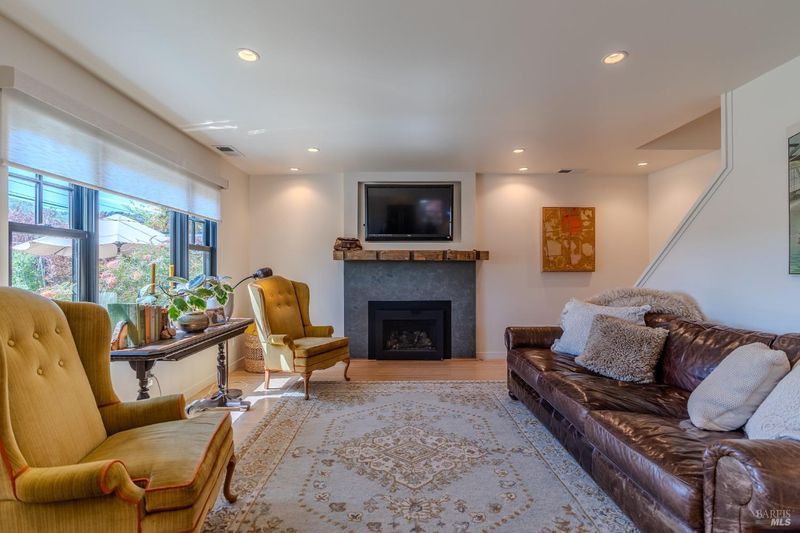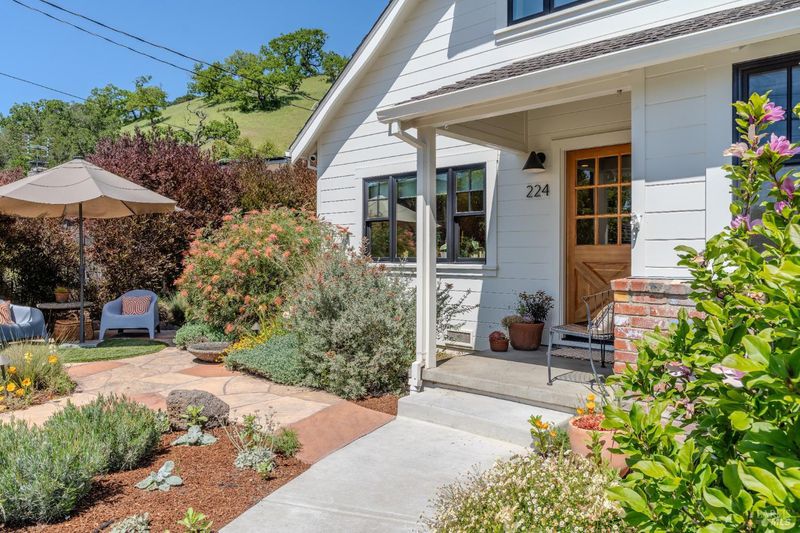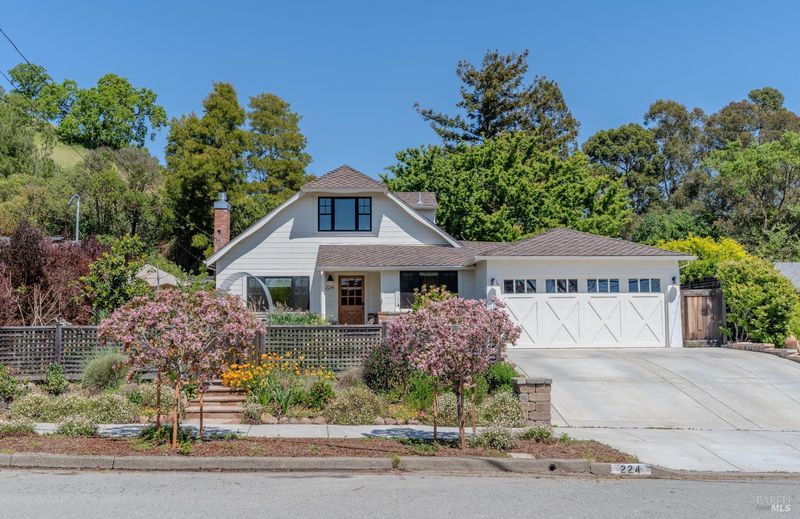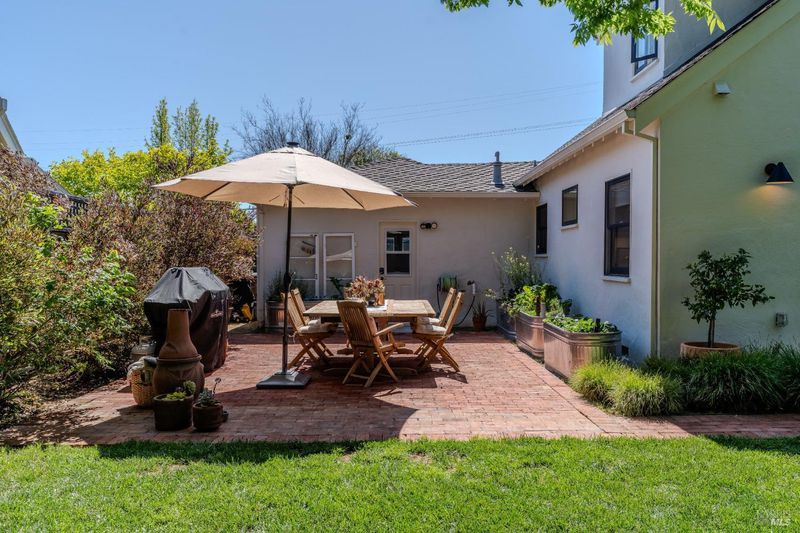
$1,295,000
1,260
SQ FT
$1,028
SQ/FT
224 Blackstone Drive
@ Heatherstone - San Rafael
- 4 Bed
- 2 Bath
- 2 Park
- 1,260 sqft
- San Rafael
-

-
Thu May 1, 11:00 am - 2:00 pm
Cute as a button. Wonderful home and great Marinwood location.
-
Sun May 4, 1:00 pm - 4:00 pm
Wonderful home in a great Marinwood location. Fantastic yard. Come see it before it's gone.
Welcome to 224 Blackstone Drive, a farmhouse retreat in central Marinwood! Surrounded by open space trails, the famed Marinwood Community Center and pool, and easy access to 101. The home was lovingly remodeled and updated in 2020 - the kitchen and living room were opened to make a bright and cozy great room with counter seating. The natural gas fireplace with Italian plaster and reclaimed wood mantle brings both warmth and rustic chic. Bathrooms have been remodeled with high end vanities, tile, and fixtures. Throughout the home you will find new doors, windows, and lighting. Outside, every inch of the lot is fully utilized! In front there is a new retaining wall, wide driveway, and fenced vegetable gardens. The backyard has it all: a patio, lawn, hot tub, and privacy. Throughout the outdoor space are 17 fruit trees, stainless steel vegetable planters, and drought-tolerant pollinator-friendly plants. Landscaping is fully irrigated. Upgrades include new furnace and AC, 200 amp electric service, new wiring and plumbing throughout the home, new doors and windows, gas insert fireplace, re-textured walls and recessed lights, attic fans in both the house and garage, attic rafter insulation, new garage door, full house French drain, and an insulated crawlspace with full vapor barrier
- Days on Market
- 13 days
- Current Status
- Active
- Original Price
- $1,295,000
- List Price
- $1,295,000
- On Market Date
- Apr 16, 2025
- Property Type
- Single Family Residence
- Area
- San Rafael
- Zip Code
- 94903
- MLS ID
- 325034098
- APN
- 164-221-08
- Year Built
- 1955
- Stories in Building
- Unavailable
- Possession
- See Remarks
- Data Source
- BAREIS
- Origin MLS System
Mary E. Silveira Elementary School
Public K-5 Elementary
Students: 440 Distance: 0.1mi
Timothy Murphy School
Private 3-12 All Male
Students: 28 Distance: 0.4mi
Gate Academy
Private K-8 Elementary, Nonprofit
Students: 56 Distance: 0.4mi
Miller Creek Middle School
Public 6-8 Middle
Students: 647 Distance: 0.7mi
Caulbridge School
Private PK-2 Coed
Students: 60 Distance: 0.7mi
St. Isabella School
Private K-8 Elementary, Religious, Coed
Students: 221 Distance: 0.9mi
- Bed
- 4
- Bath
- 2
- Bidet, Stone
- Parking
- 2
- Garage Door Opener, Side-by-Side
- SQ FT
- 1,260
- SQ FT Source
- Assessor Auto-Fill
- Lot SQ FT
- 7,588.0
- Lot Acres
- 0.1742 Acres
- Kitchen
- Stone Counter
- Cooling
- Ceiling Fan(s), Central, Whole House Fan
- Exterior Details
- Entry Gate
- Flooring
- Slate, Wood
- Foundation
- Concrete Perimeter
- Fire Place
- Gas Piped
- Heating
- Central
- Laundry
- In Garage
- Upper Level
- Bedroom(s), Full Bath(s)
- Main Level
- Bedroom(s), Full Bath(s), Garage, Kitchen, Living Room, Street Entrance
- Views
- Hills
- Possession
- See Remarks
- Architectural Style
- Cape Cod
- Fee
- $0
MLS and other Information regarding properties for sale as shown in Theo have been obtained from various sources such as sellers, public records, agents and other third parties. This information may relate to the condition of the property, permitted or unpermitted uses, zoning, square footage, lot size/acreage or other matters affecting value or desirability. Unless otherwise indicated in writing, neither brokers, agents nor Theo have verified, or will verify, such information. If any such information is important to buyer in determining whether to buy, the price to pay or intended use of the property, buyer is urged to conduct their own investigation with qualified professionals, satisfy themselves with respect to that information, and to rely solely on the results of that investigation.
School data provided by GreatSchools. School service boundaries are intended to be used as reference only. To verify enrollment eligibility for a property, contact the school directly.
