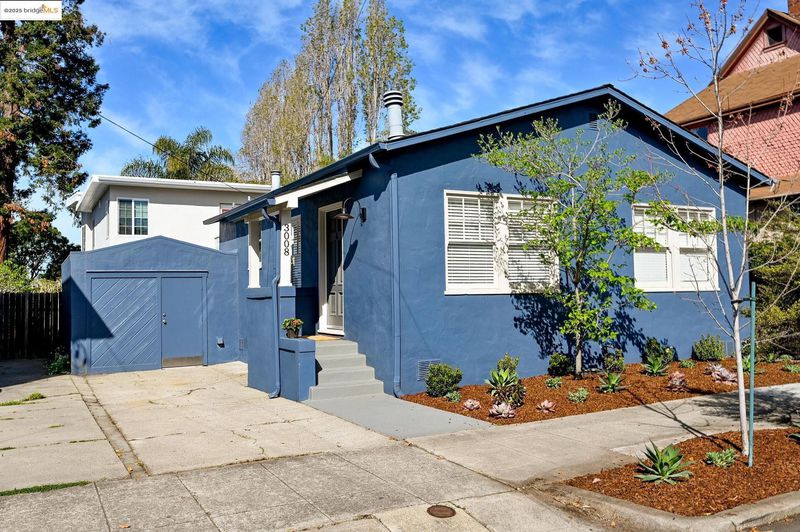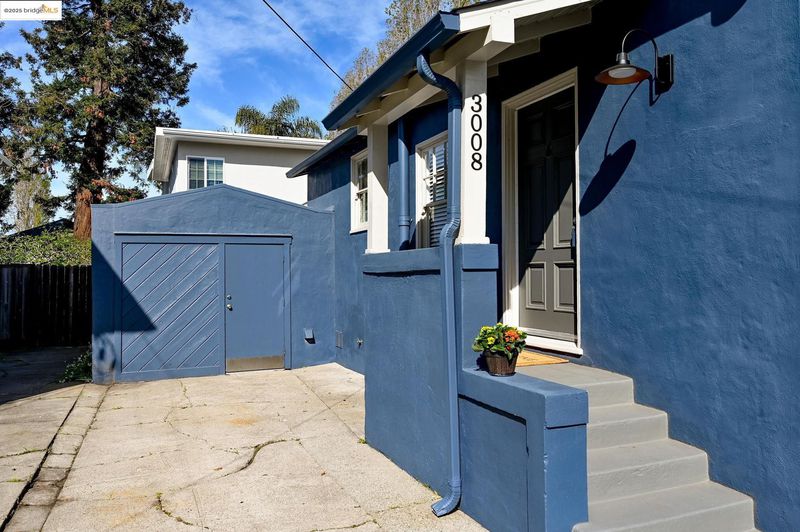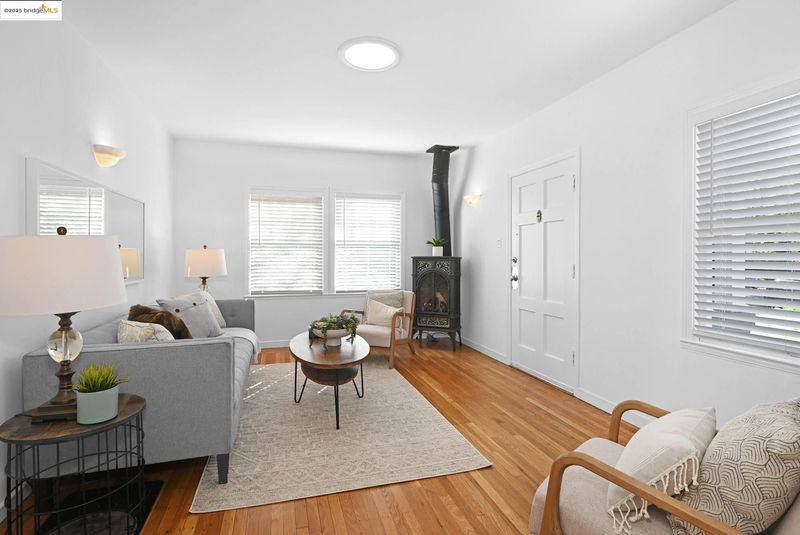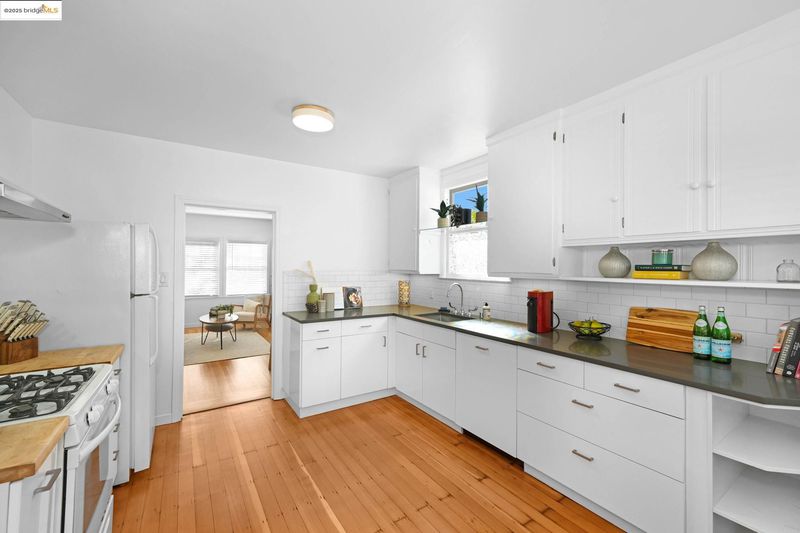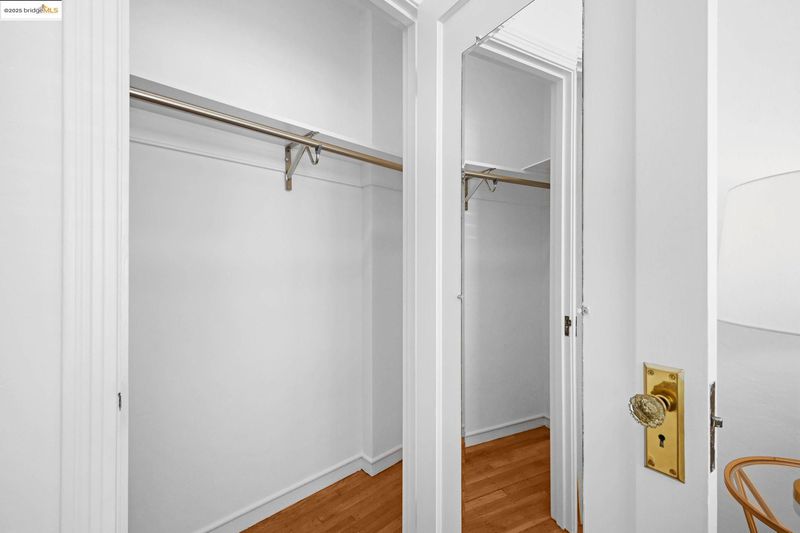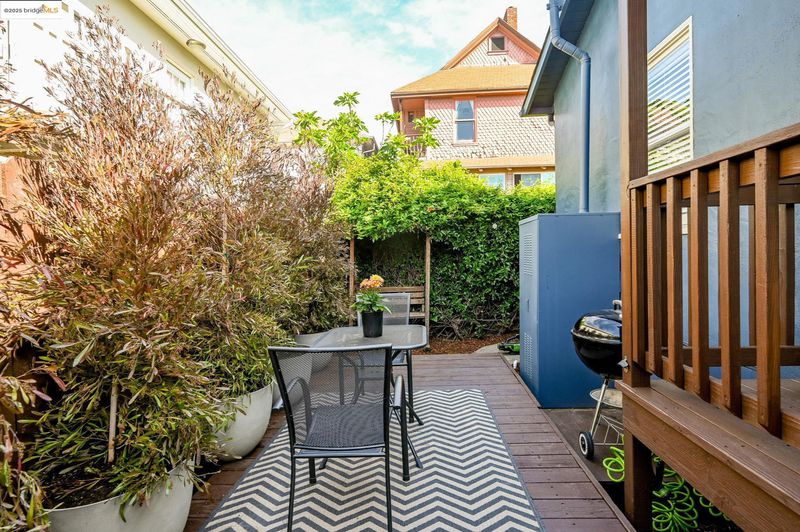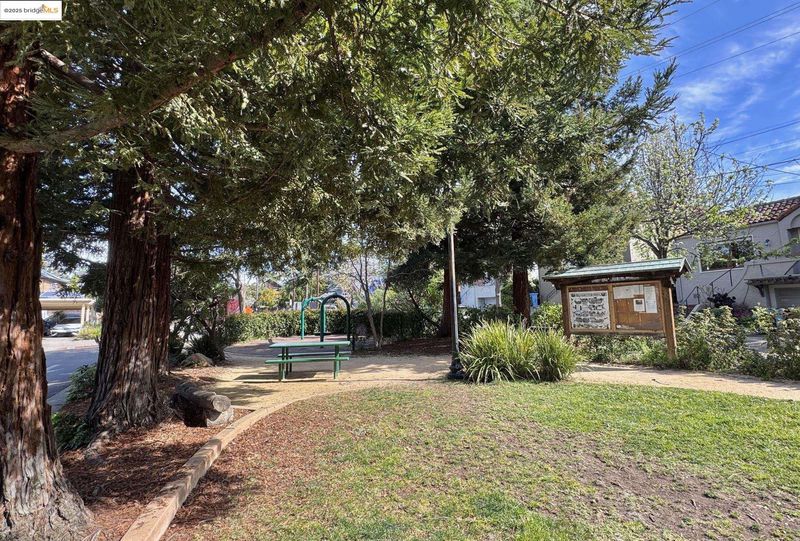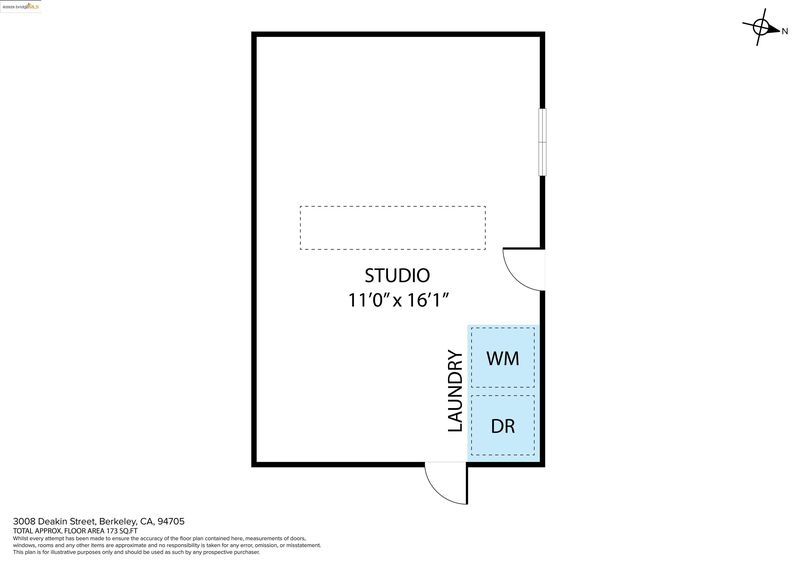
$879,000
768
SQ FT
$1,145
SQ/FT
3008 Deakin St
@ Ashby - Lower Elmwood, Berkeley
- 2 Bed
- 1 Bath
- 1 Park
- 768 sqft
- Berkeley
-

This sweet Berkeley Bungalow with a charming backyard awaits new adventures. Centrally located in lower Elmwood, offering 2 bedrooms and 1 bath with updated plumbing, electrical, and refinished hardwood floors. The recently remodeled kitchen and bathroom showcases a modern touch to the bohemian vibe. Imagine quiet nights by the fireplace in the cozy living room or morning coffee on the floating deck in the private backyard surrounded by lush greenery. Natural light flows through the home with large windows and sun-tunnels. The original soft wood floors complement the spacious eat-in kitchen. The detached finished garage offers flexible bonus space and laundry. Nearby shopping at Whole Foods, Telegraph, Shattuck, and College Ave with numerous local eateries to choose from. Close to Public Transportation offering bike shares, bus stops and freeway access. A condo alternative with tons of possibilities for the new homeowner.
- Current Status
- Active
- Original Price
- $879,000
- List Price
- $879,000
- On Market Date
- Apr 16, 2025
- Property Type
- Detached
- D/N/S
- Lower Elmwood
- Zip Code
- 94705
- MLS ID
- 41093546
- APN
- 5215836
- Year Built
- 1940
- Stories in Building
- 1
- Possession
- COE
- Data Source
- MAXEBRDI
- Origin MLS System
- Bridge AOR
Leconte Elementary School
Public K-5 Elementary
Students: 320 Distance: 0.1mi
Leconte Elementary School
Public K-5 Elementary
Students: 398 Distance: 0.1mi
Willard Middle School
Public 6-8 Middle
Students: 541 Distance: 0.4mi
Willard Middle School
Public 6-8 Middle
Students: 667 Distance: 0.4mi
Escuela Bilingüe Internacional
Private PK-8 Alternative, Preschool Early Childhood Center, Elementary, Nonprofit
Students: 385 Distance: 0.4mi
Peralta Elementary School
Public K-5 Elementary
Students: 331 Distance: 0.5mi
- Bed
- 2
- Bath
- 1
- Parking
- 1
- Detached, Off Street
- SQ FT
- 768
- SQ FT Source
- Public Records
- Lot SQ FT
- 2,000.0
- Lot Acres
- 0.05 Acres
- Pool Info
- None
- Kitchen
- Dishwasher, Gas Range, Refrigerator, Counter - Stone, Eat In Kitchen, Gas Range/Cooktop
- Cooling
- None
- Disclosures
- Nat Hazard Disclosure
- Entry Level
- Exterior Details
- Back Yard, Front Yard, Low Maintenance
- Flooring
- Hardwood Flrs Throughout, Tile
- Foundation
- Fire Place
- Free Standing, Gas
- Heating
- Gravity
- Laundry
- Dryer, In Garage, Washer
- Main Level
- 2 Bedrooms, 1 Bath
- Possession
- COE
- Basement
- Crawl Space
- Architectural Style
- Bungalow
- Construction Status
- Existing
- Additional Miscellaneous Features
- Back Yard, Front Yard, Low Maintenance
- Location
- Level
- Roof
- Tar/Gravel
- Water and Sewer
- Public
- Fee
- Unavailable
MLS and other Information regarding properties for sale as shown in Theo have been obtained from various sources such as sellers, public records, agents and other third parties. This information may relate to the condition of the property, permitted or unpermitted uses, zoning, square footage, lot size/acreage or other matters affecting value or desirability. Unless otherwise indicated in writing, neither brokers, agents nor Theo have verified, or will verify, such information. If any such information is important to buyer in determining whether to buy, the price to pay or intended use of the property, buyer is urged to conduct their own investigation with qualified professionals, satisfy themselves with respect to that information, and to rely solely on the results of that investigation.
School data provided by GreatSchools. School service boundaries are intended to be used as reference only. To verify enrollment eligibility for a property, contact the school directly.
