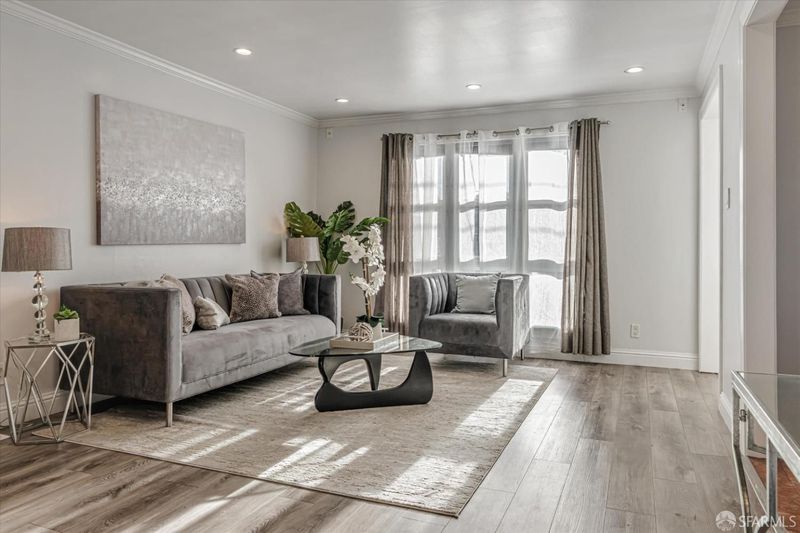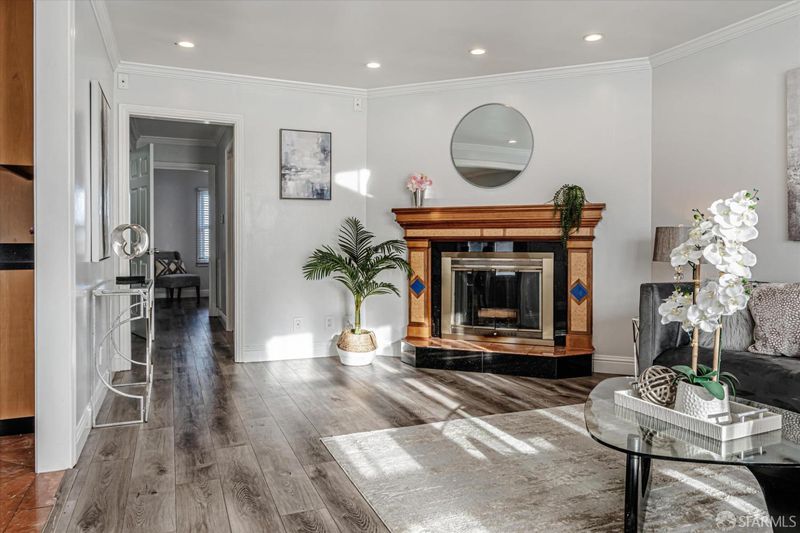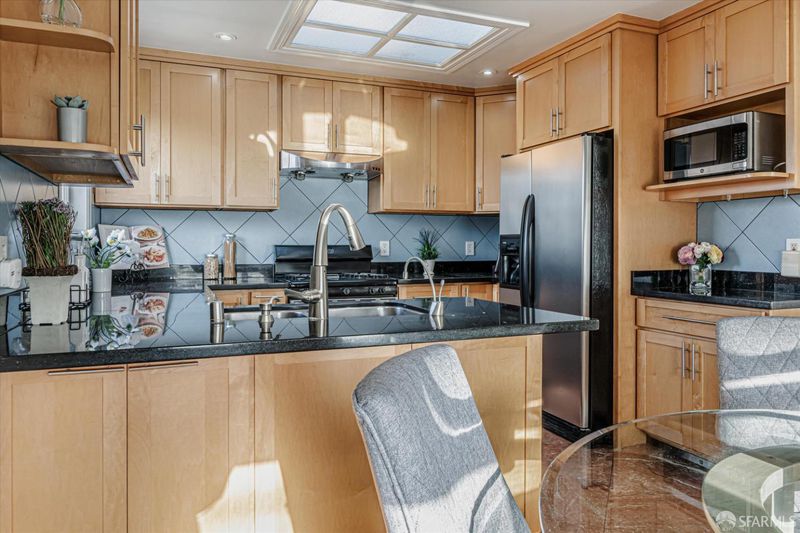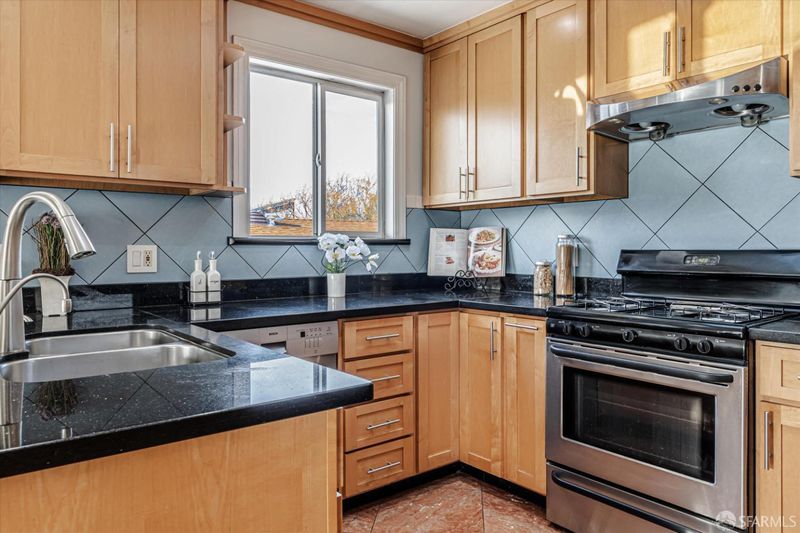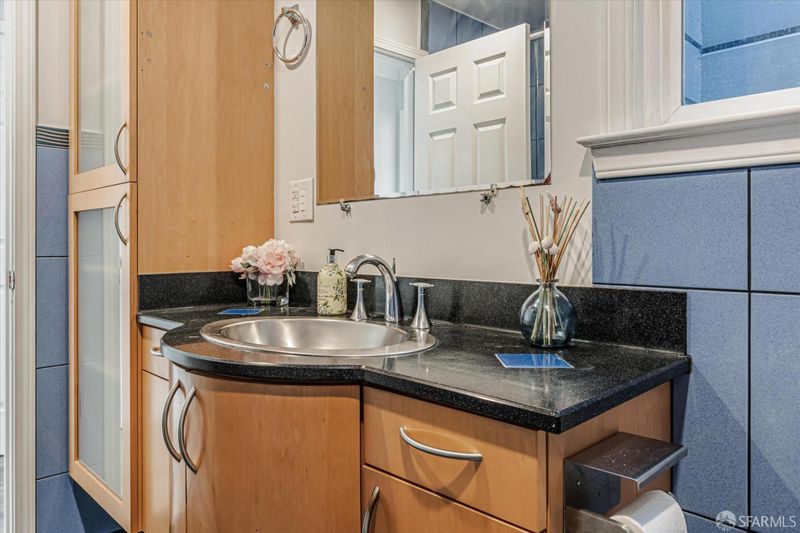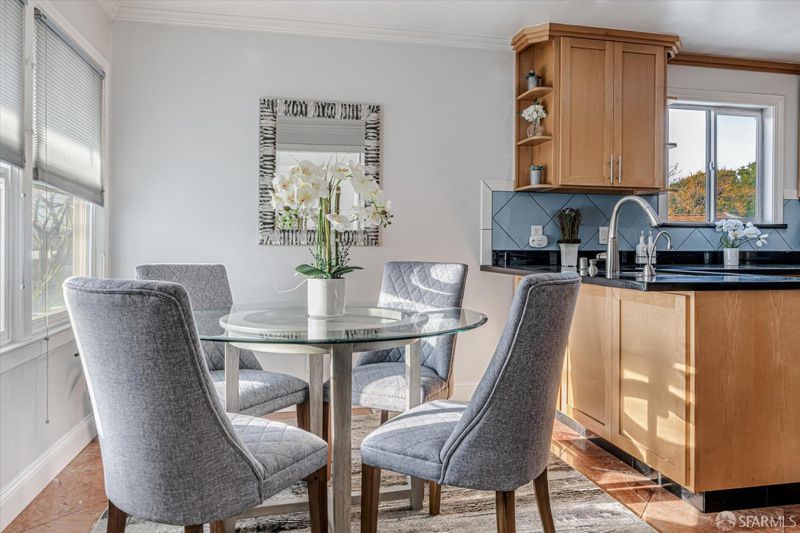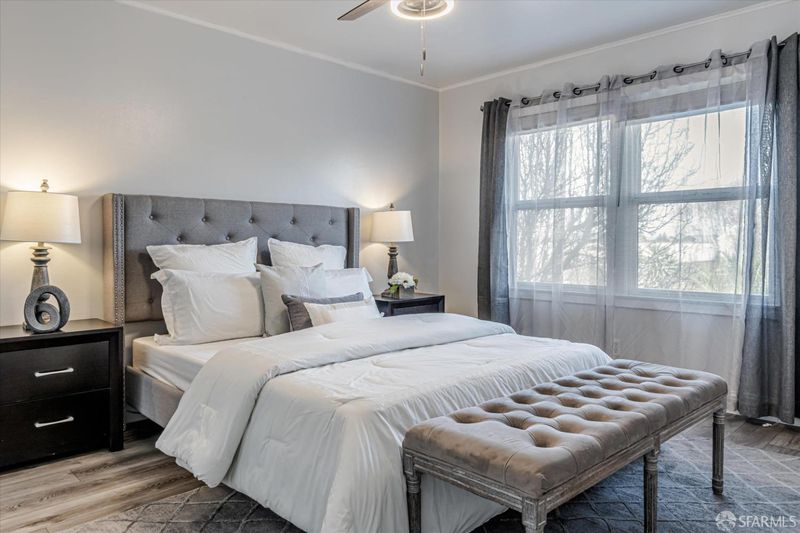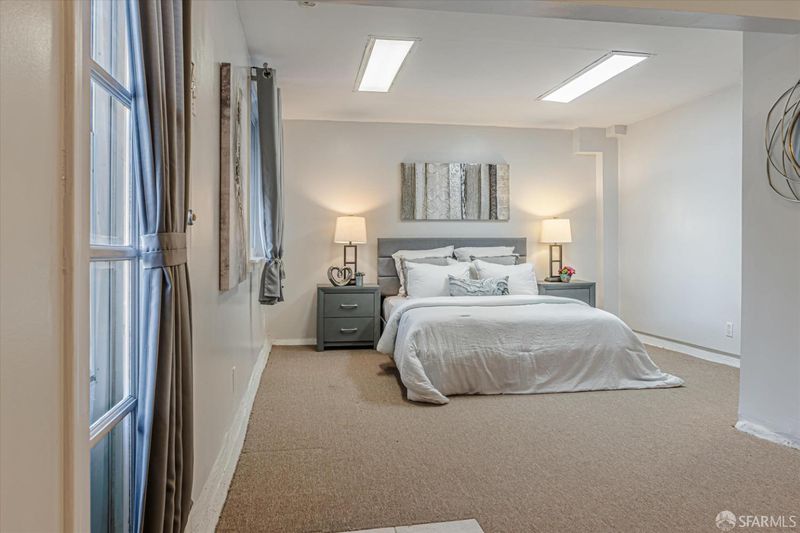
$1,199,000
1,647
SQ FT
$728
SQ/FT
228 Mastick Ave
@ San Felipe Ave - 12B - San Bruno, San Bruno
- 3 Bed
- 2 Bath
- 2 Park
- 1,647 sqft
- San Bruno
-

This sunny semi-detached updated home. Top level has 2 bedrooms with newer wood flooring, fireplace in the Livgrm with wood flrs, LED lighting, updated bathrm, remodeled kitchen with skylight & dining area, granite countertop, stone flrs. A fully renovated, new painted bathrm, all permitted in 2021 primary bedrm downstairs.A large rm office/dent/fam rm/game rm or gym or an additional new painted livg rm next to the garage. (1,647sqf per tax record). One enclosed garage with laundry area. Newer side backyard fences, newer electric garage door with mobile access. keyless entry lock. Ring camera system (3): front, doorbell &side of the house. An electric vehicle hookup/outlet in the garage. A nice flat Backyard with a newer Jacuzzi/hot tub (2021 never been used) and very low maintenance. This great location provides easy access to Parks, one block to El Camino Real, walking distance to countless shops, restaurants, cafes and local Arts & Crafts. Close to BART, SamTrans, Caltrain, SF airport, Costco, Tanforan shopping mall, Near HWY 101/280. ***This property is eligible for The Community Advantage Program which opens up home affordable to more potential homebuyers by offering discounted rates, no mortgage insurance, and a minimum down payment of 3%!
- Days on Market
- 3 days
- Current Status
- Active
- Original Price
- $1,199,000
- List Price
- $1,199,000
- On Market Date
- Aug 21, 2025
- Property Type
- Single Family Residence
- District
- 12B - San Bruno
- Zip Code
- 94066
- MLS ID
- 425067347
- APN
- 020-382-260
- Year Built
- 1949
- Stories in Building
- 2
- Possession
- Close Of Escrow
- Data Source
- SFAR
- Origin MLS System
Belle Air Elementary School
Public K-5 Elementary
Students: 264 Distance: 0.4mi
El Crystal Elementary School
Public K-5 Elementary, Coed
Students: 262 Distance: 0.4mi
St. Robert
Private K-8 Elementary, Religious, Coed
Students: 314 Distance: 0.4mi
Allen (Decima M.) Elementary School
Public K-5 Elementary
Students: 409 Distance: 0.6mi
Lomita Park Elementary School
Public K-5 Elementary
Students: 309 Distance: 0.6mi
Capuchino High School
Public 9-12 Secondary
Students: 1187 Distance: 0.6mi
- Bed
- 3
- Bath
- 2
- Jetted Tub, Shower Stall(s)
- Parking
- 2
- Attached, Covered, Garage Door Opener, Interior Access
- SQ FT
- 1,647
- SQ FT Source
- Unavailable
- Lot SQ FT
- 2,500.0
- Lot Acres
- 0.0574 Acres
- Kitchen
- Stone Counter
- Flooring
- Wood
- Fire Place
- Wood Burning
- Heating
- Central
- Laundry
- Dryer Included, Ground Floor, In Garage, Washer Included
- Main Level
- Bedroom(s), Full Bath(s), Kitchen, Living Room
- Possession
- Close Of Escrow
- Basement
- Full
- Special Listing Conditions
- None
- Fee
- $0
MLS and other Information regarding properties for sale as shown in Theo have been obtained from various sources such as sellers, public records, agents and other third parties. This information may relate to the condition of the property, permitted or unpermitted uses, zoning, square footage, lot size/acreage or other matters affecting value or desirability. Unless otherwise indicated in writing, neither brokers, agents nor Theo have verified, or will verify, such information. If any such information is important to buyer in determining whether to buy, the price to pay or intended use of the property, buyer is urged to conduct their own investigation with qualified professionals, satisfy themselves with respect to that information, and to rely solely on the results of that investigation.
School data provided by GreatSchools. School service boundaries are intended to be used as reference only. To verify enrollment eligibility for a property, contact the school directly.
