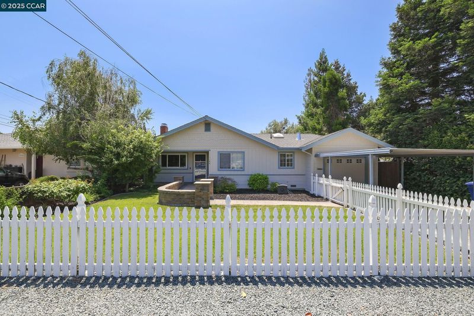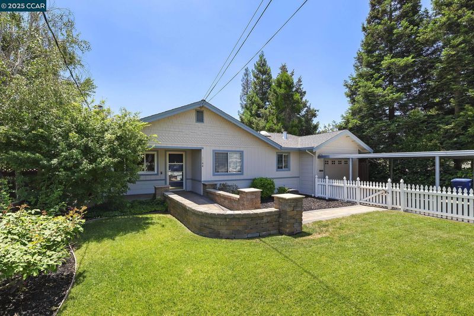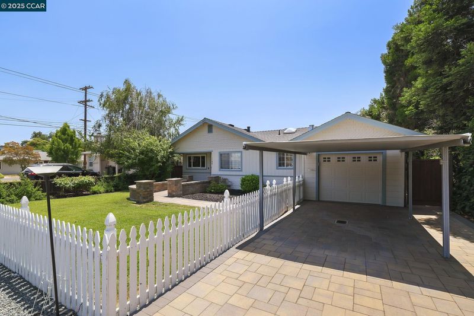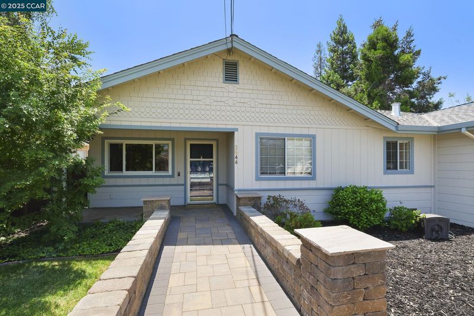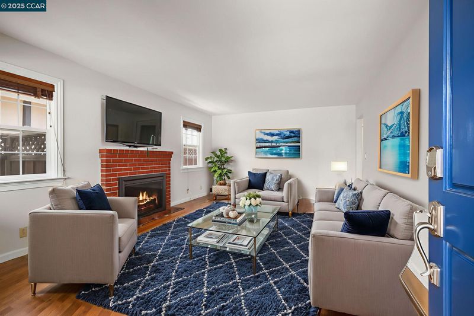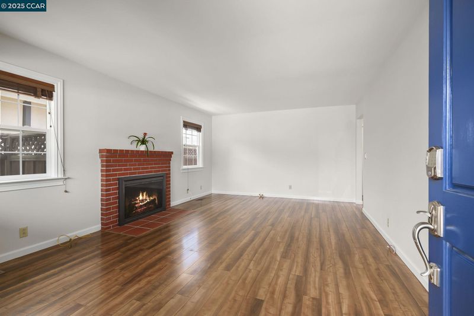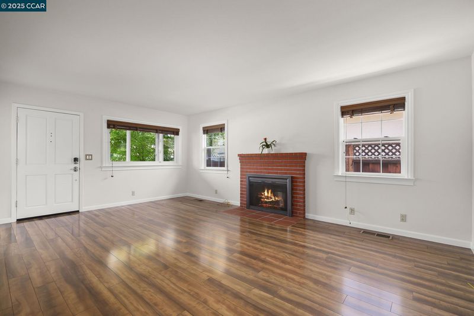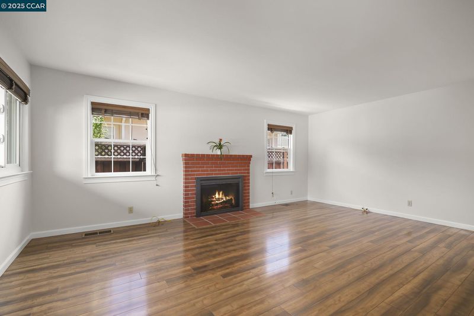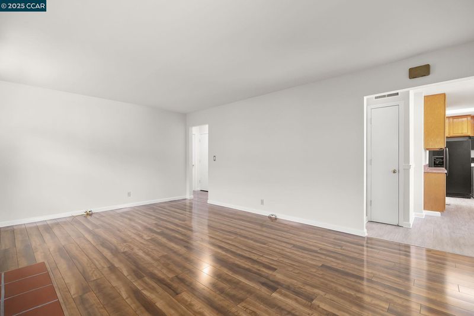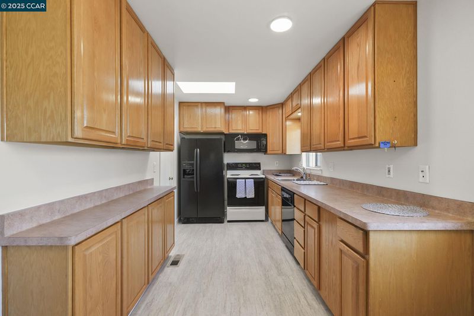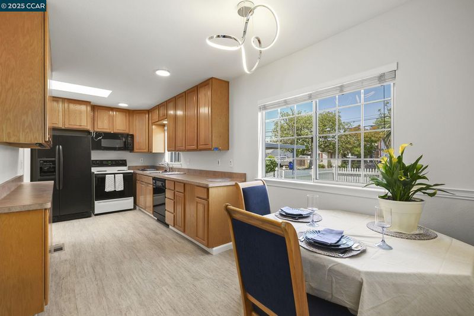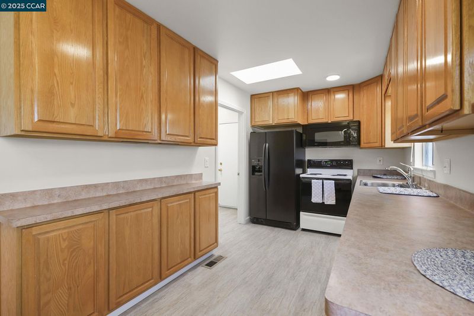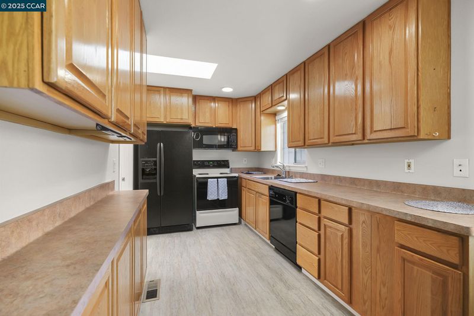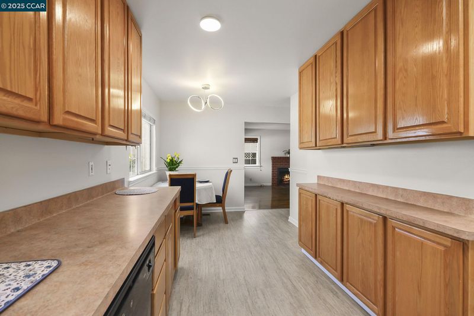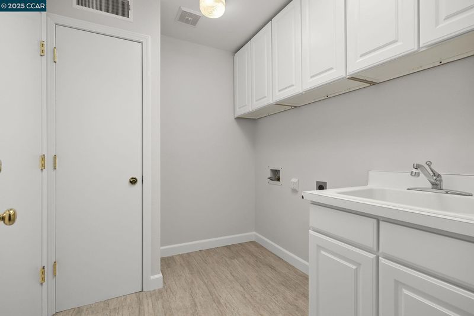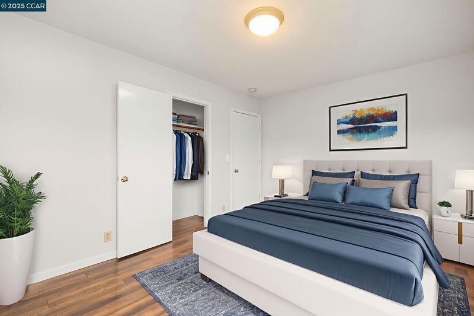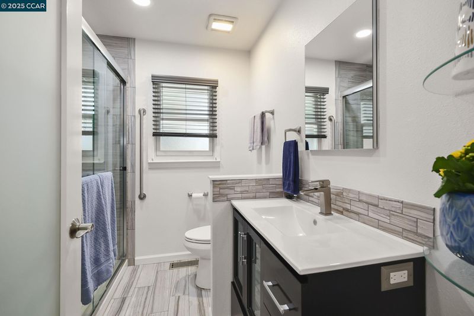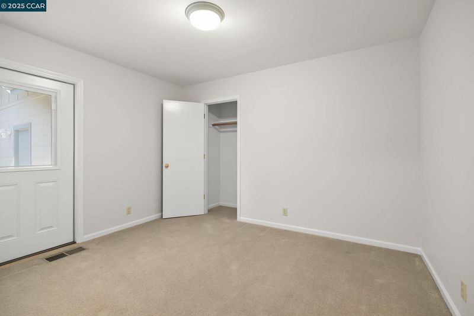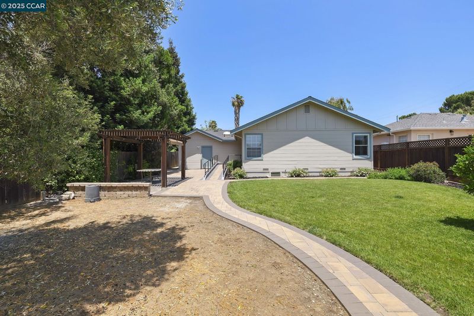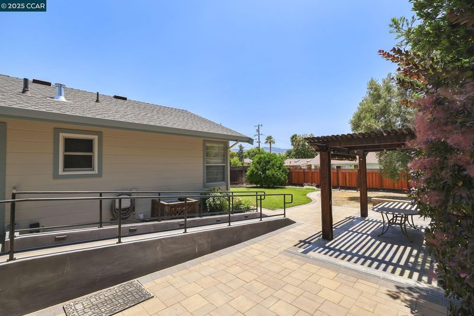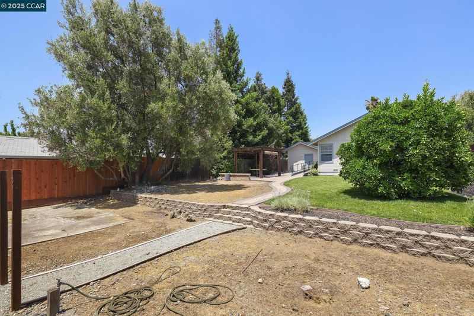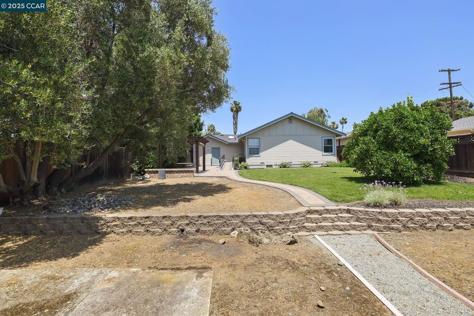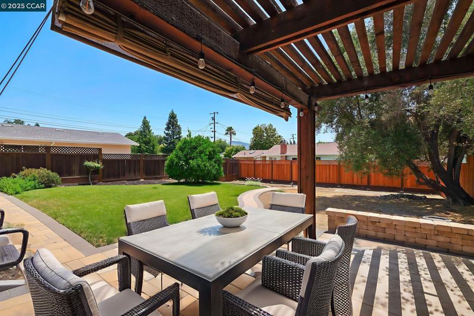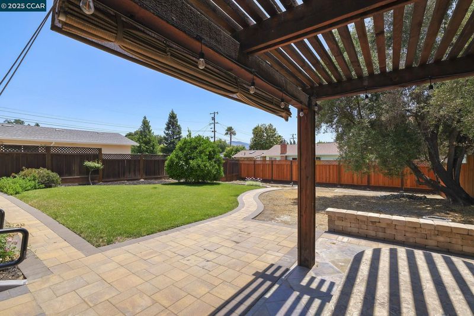
$699,950
1,078
SQ FT
$649
SQ/FT
3644 Walnut Ave
@ Farm Bureau - None, Concord
- 3 Bed
- 1 Bath
- 1 Park
- 1,078 sqft
- Concord
-

Sought after central Concord neighborhood with a rural flavor yet close in to town, BART, plus easy freeway access. Located between Clayton Rd and Concord Blvd, this lovely mid-century rancher features updating throughout! Freshly pained interior. The white picket fence creates that sense of home sweet home! Spacious country kitchen includes breakfast nook, lots of storage and counter space. Updated, stylishly remodeled, bathroom. 3 spacious bedrooms. Central Heat and A/C. Dual-pane windows. Laundry room not often found in homes of this size and vintage. You will fall in love with the locale and the lot! From the white picket fence to the paver walkways, patio and driveway. ADU ready home. But more than that it is THE charm and updates that will create the desire to make this your home. Walk along the paver ramp to enjoy the pergola covered patio for outdoor dining and relaxation. Lovely lawn and productive orange tree. Room for an ADU. Don't miss out; we think this will sell quickly.
- Current Status
- New
- Original Price
- $699,950
- List Price
- $699,950
- On Market Date
- Jun 18, 2025
- Property Type
- Detached
- D/N/S
- None
- Zip Code
- 94519
- MLS ID
- 41101811
- APN
- 1143210126
- Year Built
- 1949
- Stories in Building
- 1
- Possession
- Close Of Escrow
- Data Source
- MAXEBRDI
- Origin MLS System
- CONTRA COSTA
St. Agnes School
Private PK-8 Elementary, Religious, Coed
Students: 344 Distance: 0.2mi
Calvary Christian
Private 1-12 Religious, Nonprofit
Students: NA Distance: 0.5mi
Calvary Christian School
Private 1-12
Students: 53 Distance: 0.5mi
El Monte Elementary School
Public K-5 Elementary, Coed
Students: 433 Distance: 0.5mi
Wren Avenue Elementary School
Public K-5 Elementary
Students: 336 Distance: 0.6mi
Sunrise (Special Education) School
Public K-8 Special Education
Students: 30 Distance: 0.8mi
- Bed
- 3
- Bath
- 1
- Parking
- 1
- Attached, Covered
- SQ FT
- 1,078
- SQ FT Source
- Public Records
- Lot SQ FT
- 7,840.0
- Lot Acres
- 0.18 Acres
- Pool Info
- Possible Pool Site
- Kitchen
- Dishwasher, Electric Range, Microwave, Free-Standing Range, Refrigerator, Gas Water Heater, Electric Range/Cooktop, Disposal, Range/Oven Free Standing, Skylight(s)
- Cooling
- Central Air
- Disclosures
- Disclosure Package Avail
- Entry Level
- Exterior Details
- Back Yard, Front Yard, Garden/Play, Side Yard, Sprinklers Automatic, Sprinklers Front, Landscape Back
- Flooring
- Laminate
- Foundation
- Fire Place
- Brick, Living Room, Wood Burning
- Heating
- Forced Air
- Laundry
- 220 Volt Outlet, Hookups Only, Laundry Room, Cabinets
- Main Level
- 3 Bedrooms, 1 Bath, Main Entry
- Possession
- Close Of Escrow
- Architectural Style
- Ranch
- Non-Master Bathroom Includes
- Stall Shower, Tile, Updated Baths, Multiple Shower Heads, Window
- Construction Status
- Existing
- Additional Miscellaneous Features
- Back Yard, Front Yard, Garden/Play, Side Yard, Sprinklers Automatic, Sprinklers Front, Landscape Back
- Location
- Level, Premium Lot, Front Yard, Landscaped, Sprinklers In Rear
- Roof
- Composition Shingles
- Fee
- Unavailable
MLS and other Information regarding properties for sale as shown in Theo have been obtained from various sources such as sellers, public records, agents and other third parties. This information may relate to the condition of the property, permitted or unpermitted uses, zoning, square footage, lot size/acreage or other matters affecting value or desirability. Unless otherwise indicated in writing, neither brokers, agents nor Theo have verified, or will verify, such information. If any such information is important to buyer in determining whether to buy, the price to pay or intended use of the property, buyer is urged to conduct their own investigation with qualified professionals, satisfy themselves with respect to that information, and to rely solely on the results of that investigation.
School data provided by GreatSchools. School service boundaries are intended to be used as reference only. To verify enrollment eligibility for a property, contact the school directly.
