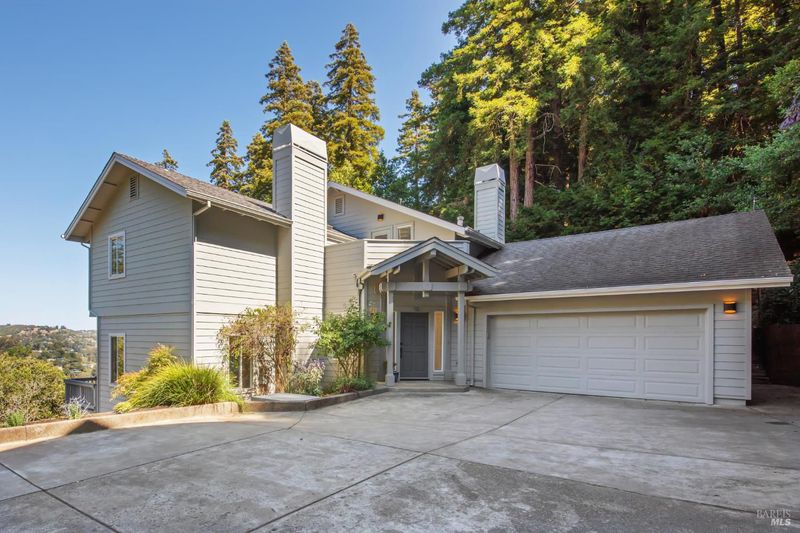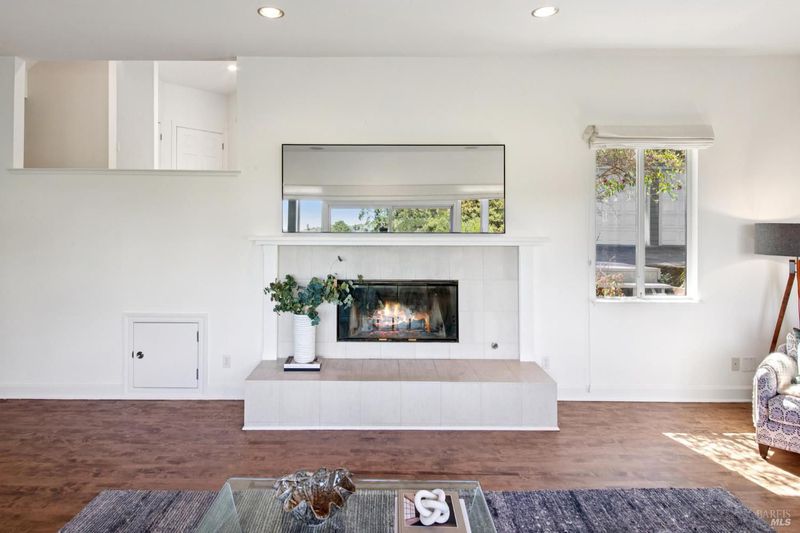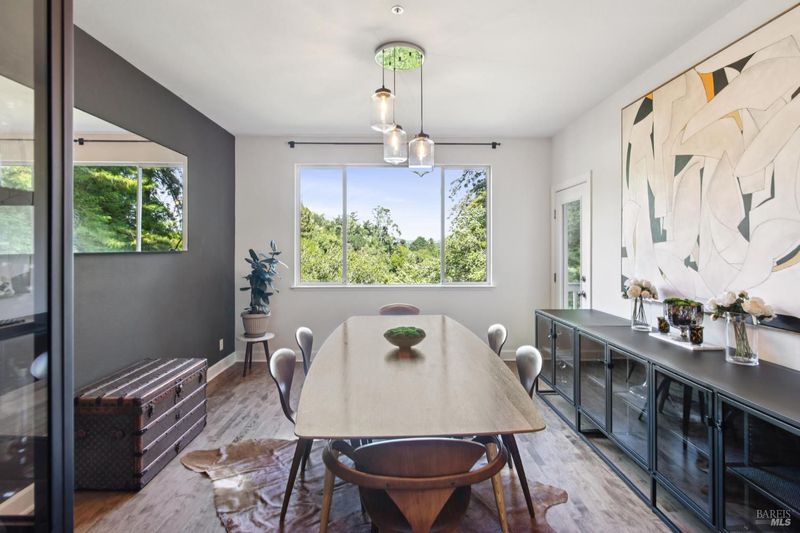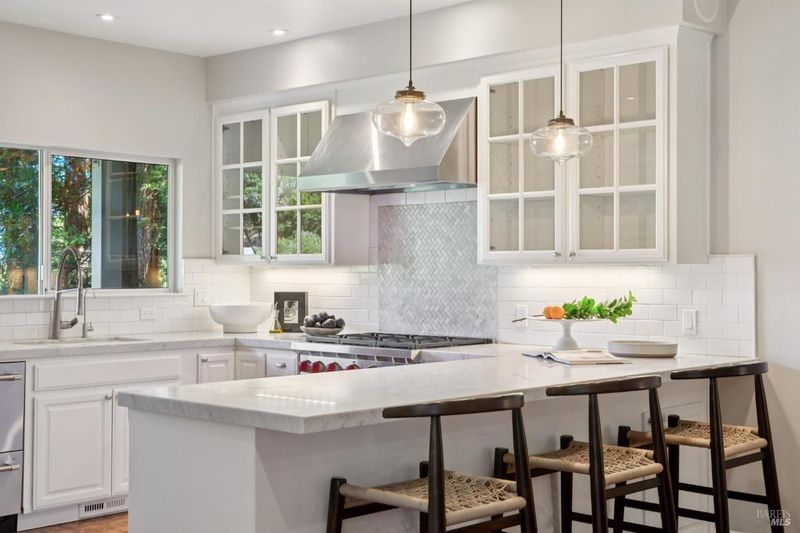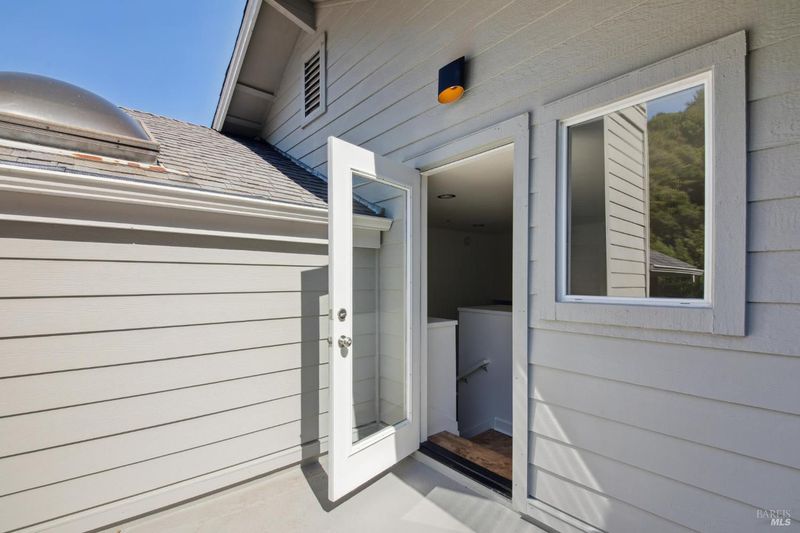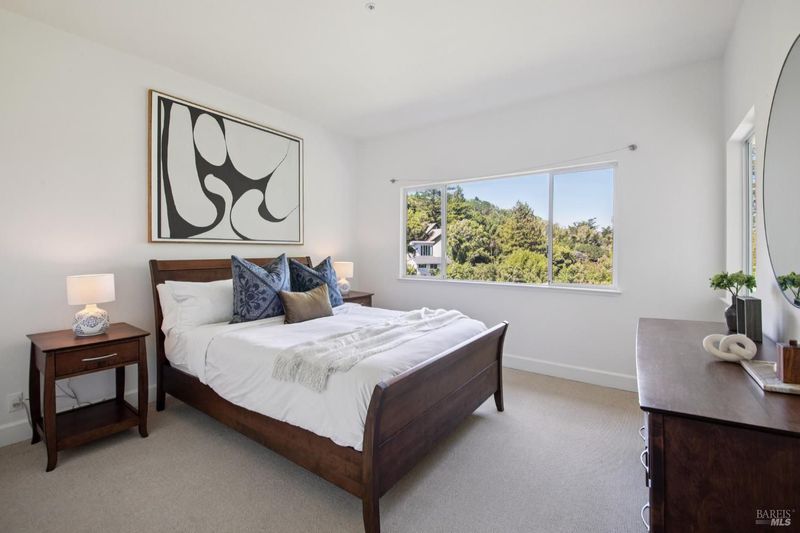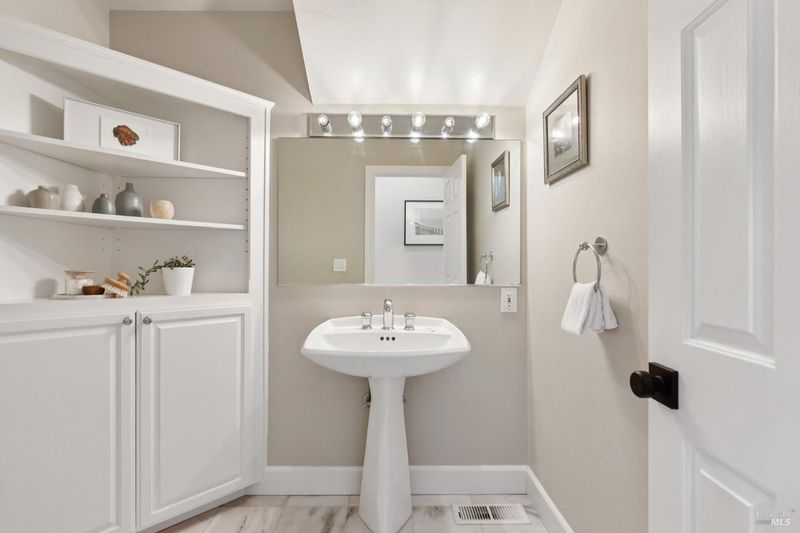
$2,299,000
2,743
SQ FT
$838
SQ/FT
70 Madrone Park Circle
@ N Ferndale - Mill Valley
- 4 Bed
- 3 (2/1) Bath
- 4 Park
- 2,743 sqft
- Mill Valley
-

Welcome to this modern classic home tucked in the serene redwoods of Madrone Park. This enchanting 4 bed / 2.5 bath home offers the best of Mill Valley living - privacy, natural beauty, and proximity to town. The gracious living and dining spaces feature vaulted ceilings, walls of windows and seamless indoor-outdoor flow to expansive decks - ideal for entertaining or a peaceful retreat. A thoughtfully designed kitchen, cozy fireplaces, and generous primary suite enhance the everyday comfort. Surrounded by hiking trails while just minutes to downtown Mill Valley, this home is a tranquil haven in a truly special setting!
- Days on Market
- 0 days
- Current Status
- Active
- Original Price
- $2,299,000
- List Price
- $2,299,000
- On Market Date
- Sep 17, 2025
- Property Type
- Single Family Residence
- Area
- Mill Valley
- Zip Code
- 94941
- MLS ID
- 325083386
- APN
- 048-081-09
- Year Built
- 1996
- Stories in Building
- Unavailable
- Possession
- Close Of Escrow
- Data Source
- BAREIS
- Origin MLS System
Marin Horizon School
Private PK-8 Elementary, Coed
Students: 292 Distance: 0.5mi
Mount Tamalpais School
Private K-8 Elementary, Coed
Students: 240 Distance: 0.8mi
Mill Valley Middle School
Public 6-8 Middle
Students: 1039 Distance: 1.1mi
Old Mill Elementary School
Public K-5 Elementary
Students: 287 Distance: 1.1mi
Tamalpais High School
Public 9-12 Secondary
Students: 1591 Distance: 1.1mi
Greenwood School
Private PK-8 Elementary, Nonprofit
Students: 132 Distance: 1.1mi
- Bed
- 4
- Bath
- 3 (2/1)
- Parking
- 4
- Attached, Garage Door Opener, Uncovered Parking Spaces 2+
- SQ FT
- 2,743
- SQ FT Source
- Assessor Auto-Fill
- Lot SQ FT
- 10,498.0
- Lot Acres
- 0.241 Acres
- Cooling
- None
- Living Room
- Cathedral/Vaulted, Deck Attached
- Flooring
- Tile, Wood
- Fire Place
- Family Room, Gas Starter, Living Room
- Heating
- Central, Fireplace(s)
- Laundry
- Dryer Included, Laundry Closet, Upper Floor, Washer Included
- Upper Level
- Bedroom(s), Full Bath(s), Primary Bedroom
- Main Level
- Dining Room, Family Room, Garage, Kitchen, Living Room, Partial Bath(s), Street Entrance
- Views
- Hills, Panoramic
- Possession
- Close Of Escrow
- Architectural Style
- Contemporary
- Fee
- $0
MLS and other Information regarding properties for sale as shown in Theo have been obtained from various sources such as sellers, public records, agents and other third parties. This information may relate to the condition of the property, permitted or unpermitted uses, zoning, square footage, lot size/acreage or other matters affecting value or desirability. Unless otherwise indicated in writing, neither brokers, agents nor Theo have verified, or will verify, such information. If any such information is important to buyer in determining whether to buy, the price to pay or intended use of the property, buyer is urged to conduct their own investigation with qualified professionals, satisfy themselves with respect to that information, and to rely solely on the results of that investigation.
School data provided by GreatSchools. School service boundaries are intended to be used as reference only. To verify enrollment eligibility for a property, contact the school directly.
