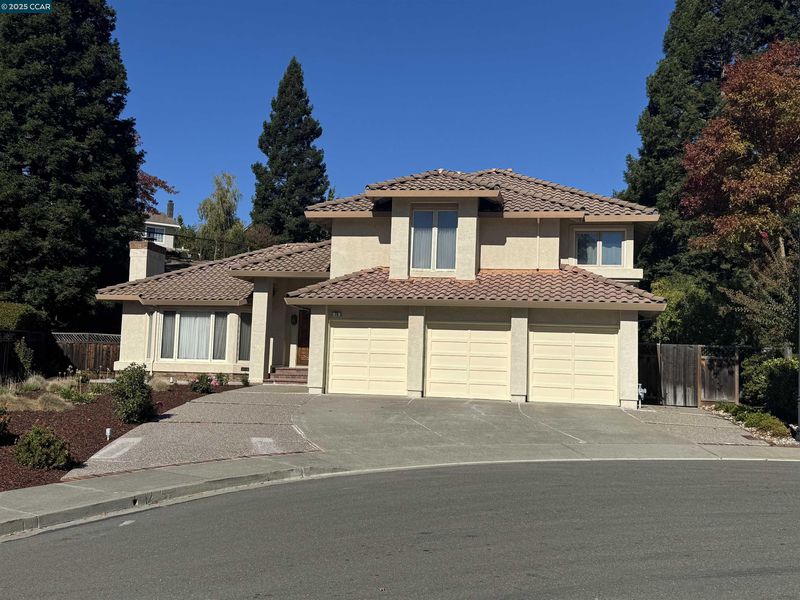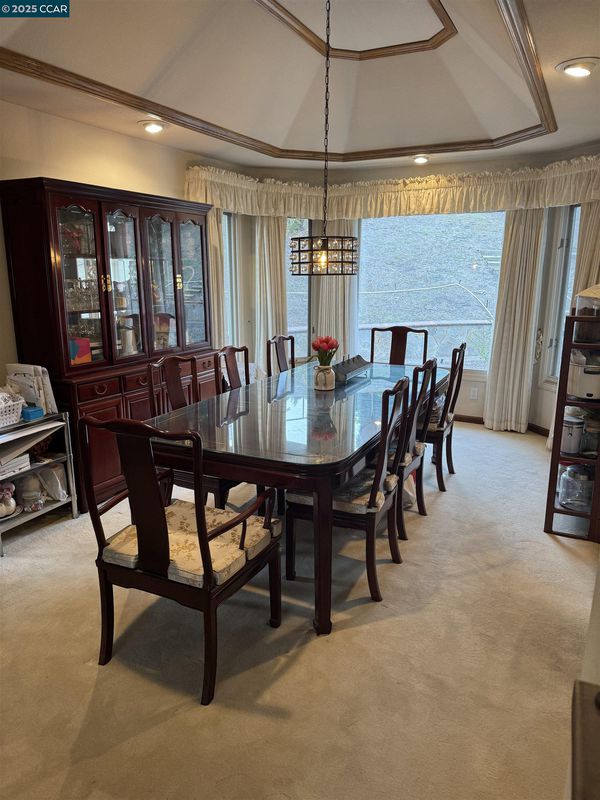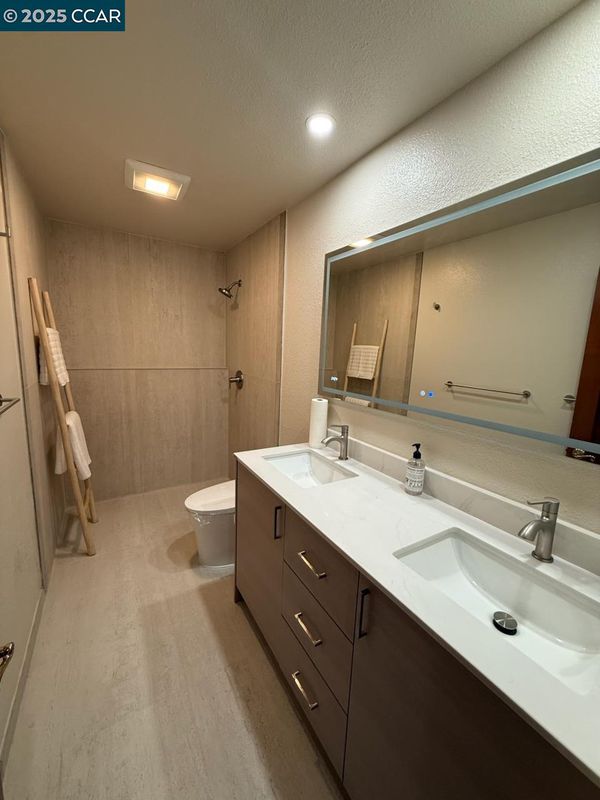
$1,849,000
2,939
SQ FT
$629
SQ/FT
75 Barrons Pl
@ Stirling - Diablo Highlands, Danville
- 4 Bed
- 3 Bath
- 3 Park
- 2,939 sqft
- Danville
-

This home is in an excellent end of court location in a desirable Danville neighborhood. Cosmetic fixer provides an opportunity to make this home your own. Most everything can be done over time, while living in the completely functional home. Have you been looking to build "sweat equity" while choosing your own upgrades? This could be the one. Bring your vision! Light and bright with high ceilings, this home boasts a functional floor plan with a spacious family room, separate living room, formal dining room, and eat in kitchen. Full bedroom and bath downstairs is ideal for house guests. Primary bedroom features a retreat area ideal for a home office or work out room. 2 bathrooms have recently been updated. 3 car garage. Large, private yard with a large flat area, spacious side yards and a private hillside to make into your own lush vision. Situated in Diablo Highlands Country Estates, this home is just a 5 minute drive to highway 680 and 7 minutes to downtown Danville. Desirable San Ramon Valley School District
- Current Status
- Active - Coming Soon
- Original Price
- $1,849,000
- List Price
- $1,849,000
- On Market Date
- Nov 14, 2025
- Property Type
- Detached
- D/N/S
- Diablo Highlands
- Zip Code
- 94526
- MLS ID
- 41117408
- APN
- 2022820159
- Year Built
- 1991
- Stories in Building
- 2
- Possession
- Close Of Escrow
- Data Source
- MAXEBRDI
- Origin MLS System
- CONTRA COSTA
Vista Grande Elementary School
Public K-5 Elementary
Students: 623 Distance: 1.2mi
John Baldwin Elementary School
Public K-5 Elementary
Students: 515 Distance: 1.2mi
Green Valley Elementary School
Public K-5 Elementary
Students: 490 Distance: 1.2mi
Charlotte Wood Middle School
Public 6-8 Middle
Students: 978 Distance: 1.3mi
The Athenian School
Private 6-12 Combined Elementary And Secondary, Coed
Students: 490 Distance: 1.4mi
Los Cerros Middle School
Public 6-8 Middle
Students: 645 Distance: 1.5mi
- Bed
- 4
- Bath
- 3
- Parking
- 3
- Attached
- SQ FT
- 2,939
- SQ FT Source
- Public Records
- Lot SQ FT
- 21,000.0
- Lot Acres
- 0.48 Acres
- Pool Info
- None
- Kitchen
- Tile Counters, Eat-in Kitchen
- Cooling
- Central Air
- Disclosures
- Nat Hazard Disclosure
- Entry Level
- Exterior Details
- Back Yard, Front Yard
- Flooring
- Tile, Vinyl, Carpet
- Foundation
- Fire Place
- Family Room, Gas Starter, Living Room, Master Bedroom
- Heating
- Natural Gas
- Laundry
- Laundry Room
- Main Level
- 1 Bedroom, 1 Bath
- Possession
- Close Of Escrow
- Architectural Style
- Contemporary, Traditional
- Construction Status
- Existing
- Additional Miscellaneous Features
- Back Yard, Front Yard
- Location
- Sloped Up
- Roof
- Tile
- Water and Sewer
- Public
- Fee
- $125
MLS and other Information regarding properties for sale as shown in Theo have been obtained from various sources such as sellers, public records, agents and other third parties. This information may relate to the condition of the property, permitted or unpermitted uses, zoning, square footage, lot size/acreage or other matters affecting value or desirability. Unless otherwise indicated in writing, neither brokers, agents nor Theo have verified, or will verify, such information. If any such information is important to buyer in determining whether to buy, the price to pay or intended use of the property, buyer is urged to conduct their own investigation with qualified professionals, satisfy themselves with respect to that information, and to rely solely on the results of that investigation.
School data provided by GreatSchools. School service boundaries are intended to be used as reference only. To verify enrollment eligibility for a property, contact the school directly.


















