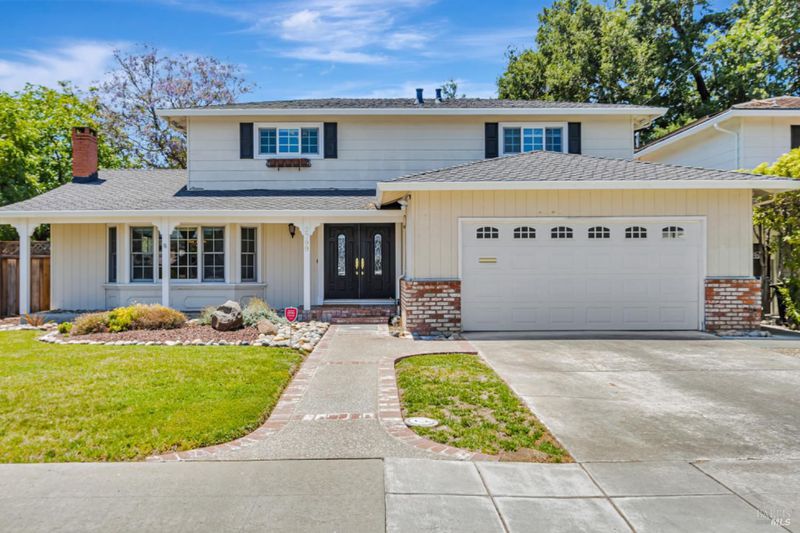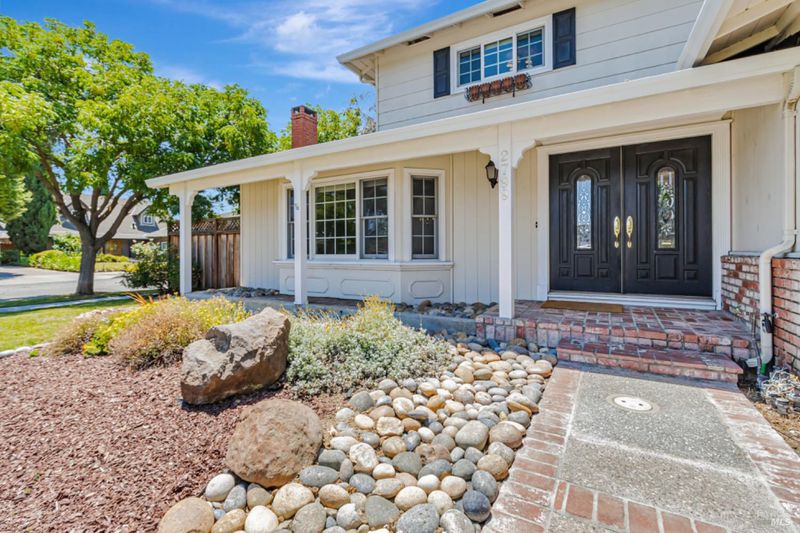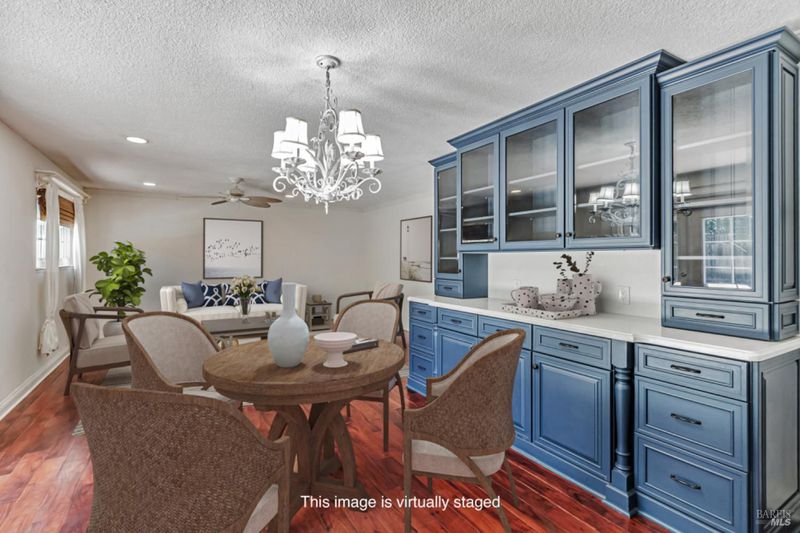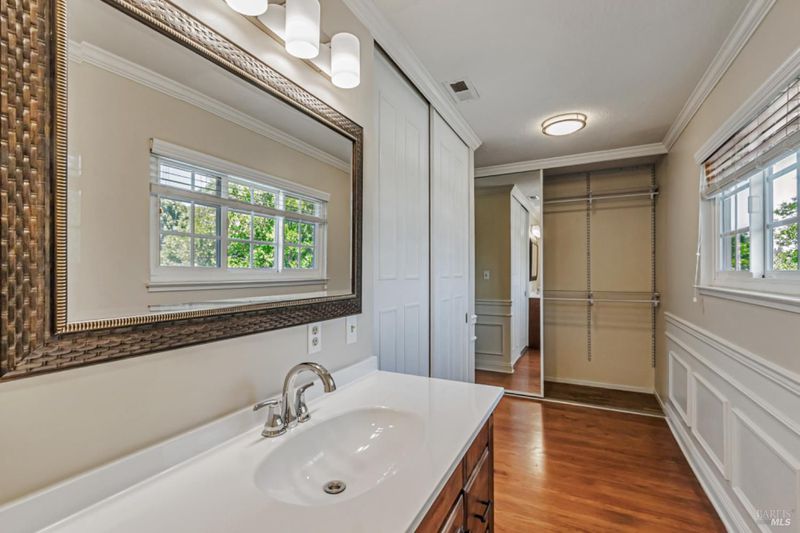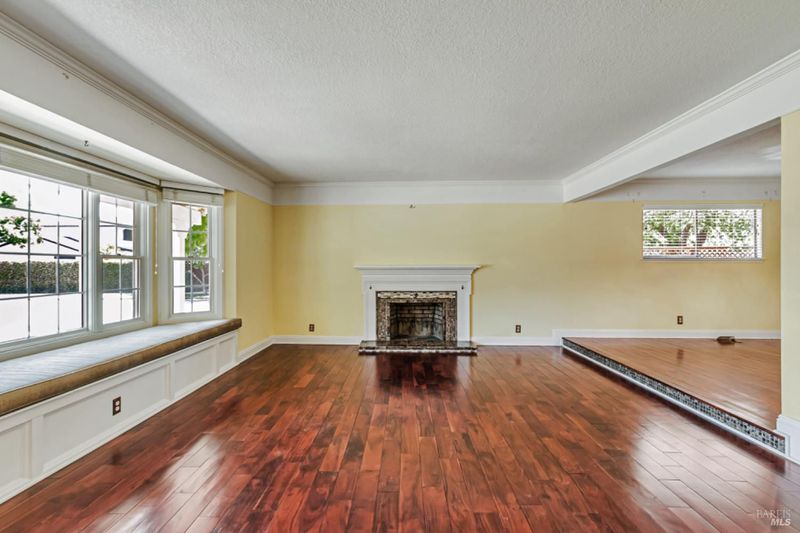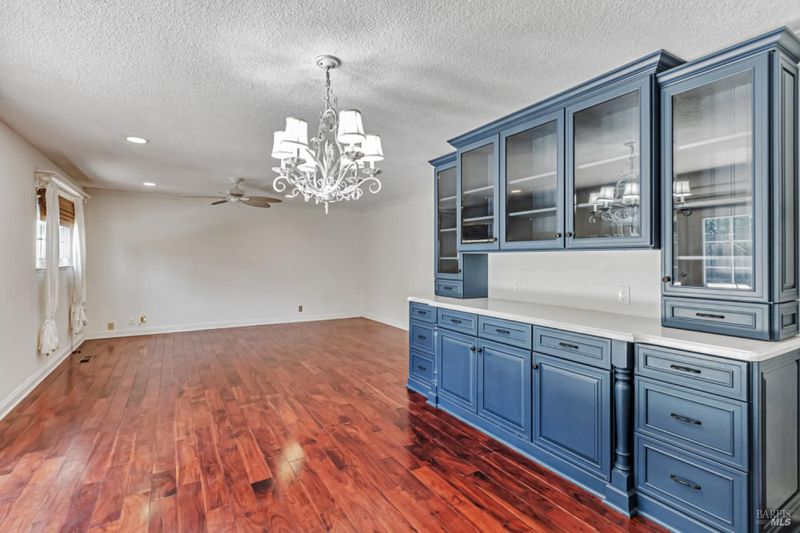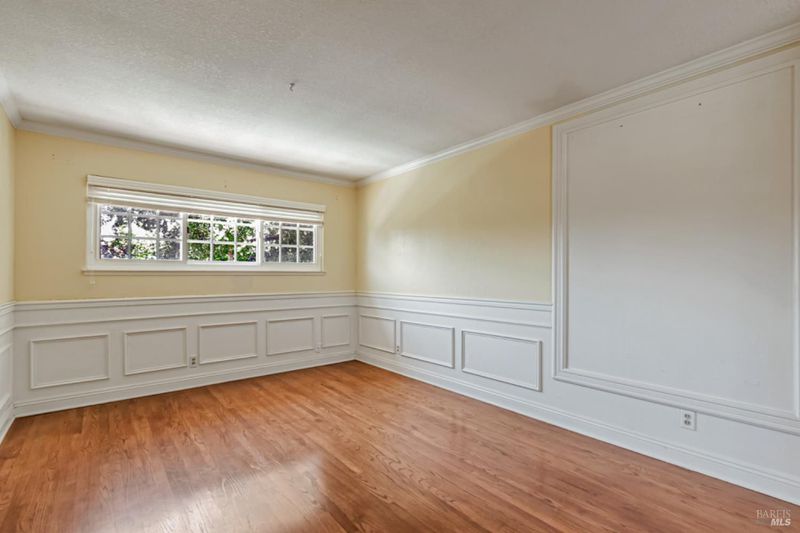
$2,249,888
2,191
SQ FT
$1,027
SQ/FT
2799 Lena Drive
@ Willow Creek Drive - Willow Glen, San Jose
- 4 Bed
- 3 (2/1) Bath
- 4 Park
- 2,191 sqft
- San Jose
-

-
Sat Jun 14, 1:00 pm - 4:00 pm
-
Sun Jun 15, 1:00 pm - 4:00 pm
Nestled in the heart of San Jose's desirable Willow Glen community, this lovingly maintained 4-bedroom, 2.5-bathroom home is located in the sought-after Doerr-Steindorf neighborhood. Thoughtfully updated with a newer roof, furnace, air conditioning, water heater, and plumbing, this home offers comfort, convenience, and peace of mind. Step inside to discover an inviting and functional layout featuring beautiful hardwood floors, abundant natural light, and a cozy fireplace that anchors the spacious living room. The remodeled kitchen is a chef's delight, showcasing sleek countertops, ample cabinetry, and an adjacent dining area perfect for everyday living or entertaining guests. Escape to your private backyard oasis - an ideal space for relaxing or hosting - complete with a sparkling in-ground pool, mature fruit trees, a patio for alfresco dining, and space to garden or play. With approximately 2,191 square feet of living space on a generous 7,370+/- square foot lot, this residence offers the perfect blend of timeless charm and buyer potential. A rare opportunity in one of Willow Glen's most beloved neighborhoods and coveted school districts - don't miss your chance to call this special property home.
- Days on Market
- 1 day
- Current Status
- Active
- Original Price
- $2,249,888
- List Price
- $2,249,888
- On Market Date
- Jun 13, 2025
- Property Type
- Single Family Residence
- Area
- Willow Glen
- Zip Code
- 95124
- MLS ID
- 325052578
- APN
- 442-46-042
- Year Built
- 1963
- Stories in Building
- Unavailable
- Possession
- Close Of Escrow
- Data Source
- BAREIS
- Origin MLS System
Glory of Learning
Private 4-9 Coed
Students: NA Distance: 0.3mi
Willow Vale Christian Children
Private PK-12 Combined Elementary And Secondary, Religious, Coed
Students: NA Distance: 0.6mi
Steindorf STEAM School
Public K-8
Students: 502 Distance: 0.7mi
Learning Pathways Kindergarten
Private K
Students: 12 Distance: 0.7mi
Chrysallis Elementary School
Private K-4 Elementary, Coed
Students: 5 Distance: 0.7mi
Sartorette Charter School
Charter K-5 Elementary
Students: 400 Distance: 0.7mi
- Bed
- 4
- Bath
- 3 (2/1)
- Parking
- 4
- Attached
- SQ FT
- 2,191
- SQ FT Source
- Assessor Auto-Fill
- Lot SQ FT
- 7,370.0
- Lot Acres
- 0.1692 Acres
- Pool Info
- Built-In
- Cooling
- Central
- Foundation
- Concrete Perimeter
- Fire Place
- Family Room
- Heating
- Central
- Laundry
- In Garage
- Upper Level
- Bedroom(s), Full Bath(s), Primary Bedroom
- Main Level
- Dining Room, Family Room, Garage, Kitchen, Living Room, Partial Bath(s), Street Entrance
- Possession
- Close Of Escrow
- Fee
- $0
MLS and other Information regarding properties for sale as shown in Theo have been obtained from various sources such as sellers, public records, agents and other third parties. This information may relate to the condition of the property, permitted or unpermitted uses, zoning, square footage, lot size/acreage or other matters affecting value or desirability. Unless otherwise indicated in writing, neither brokers, agents nor Theo have verified, or will verify, such information. If any such information is important to buyer in determining whether to buy, the price to pay or intended use of the property, buyer is urged to conduct their own investigation with qualified professionals, satisfy themselves with respect to that information, and to rely solely on the results of that investigation.
School data provided by GreatSchools. School service boundaries are intended to be used as reference only. To verify enrollment eligibility for a property, contact the school directly.
