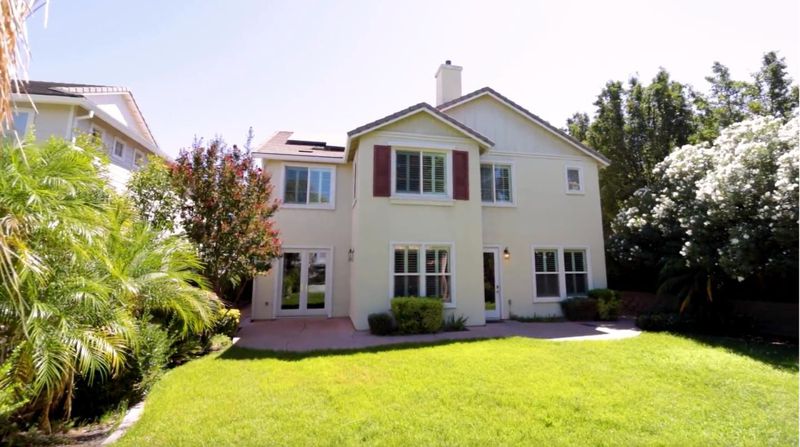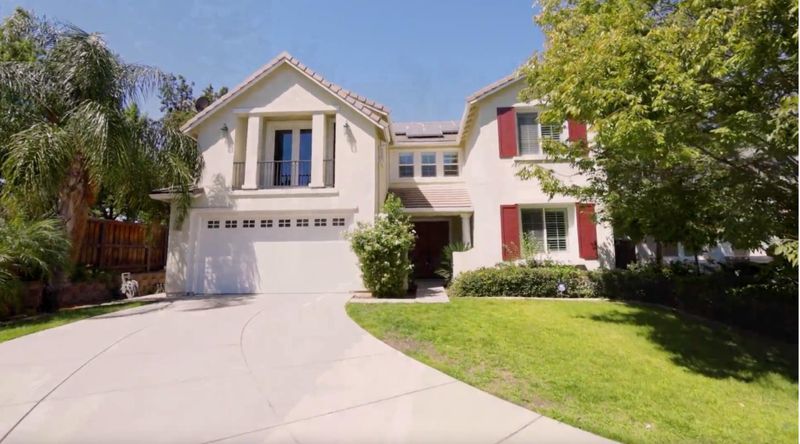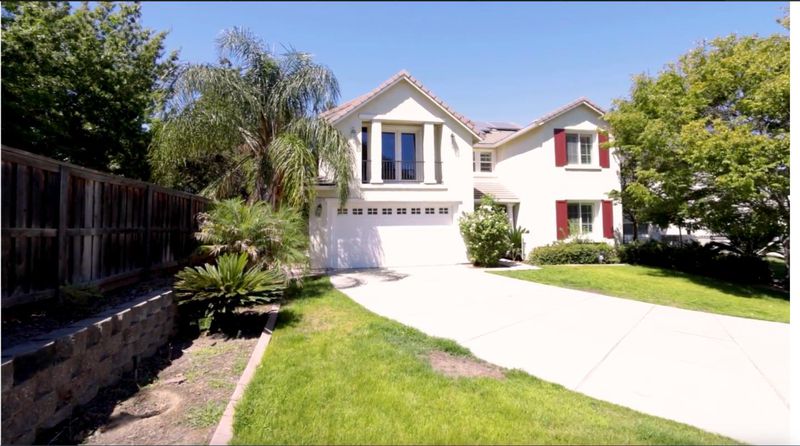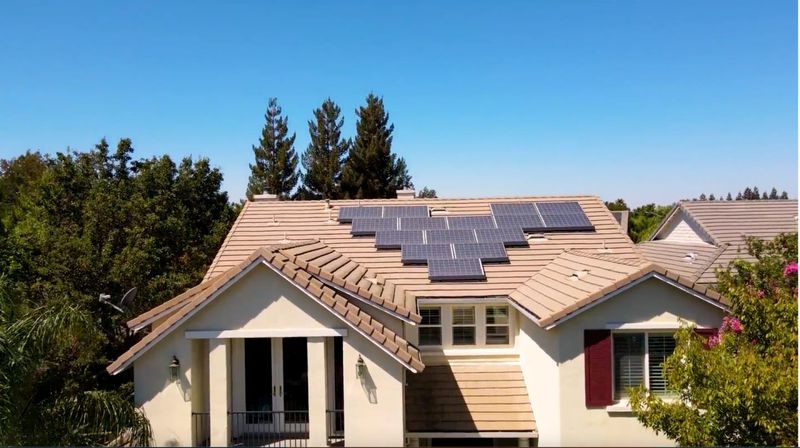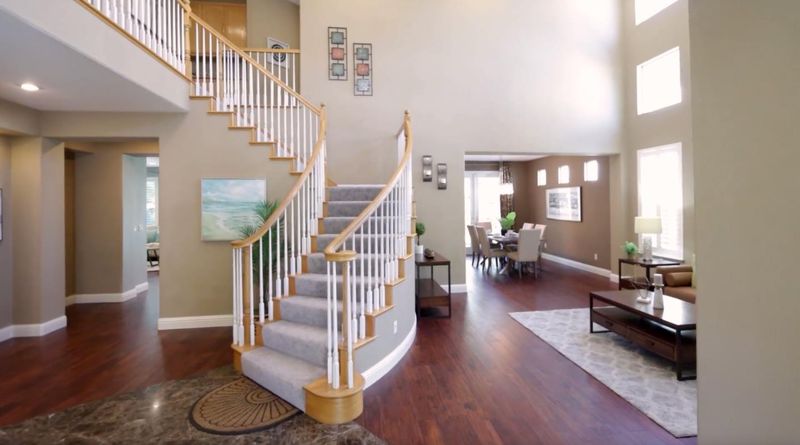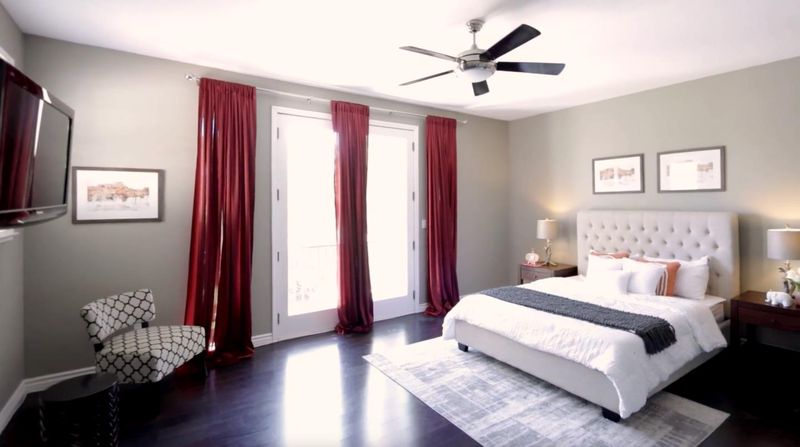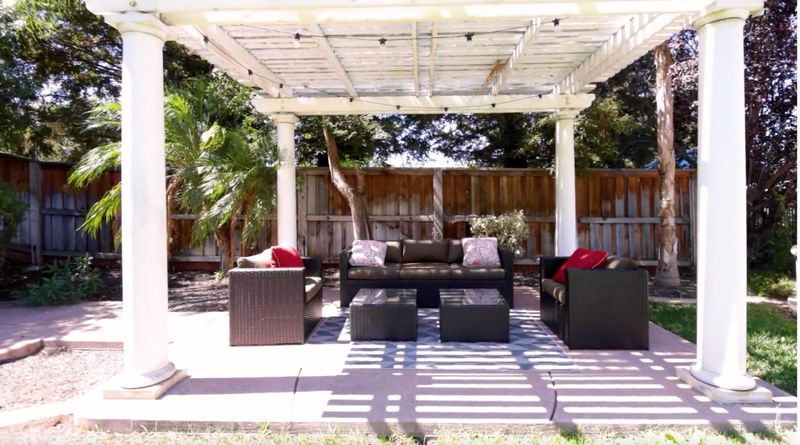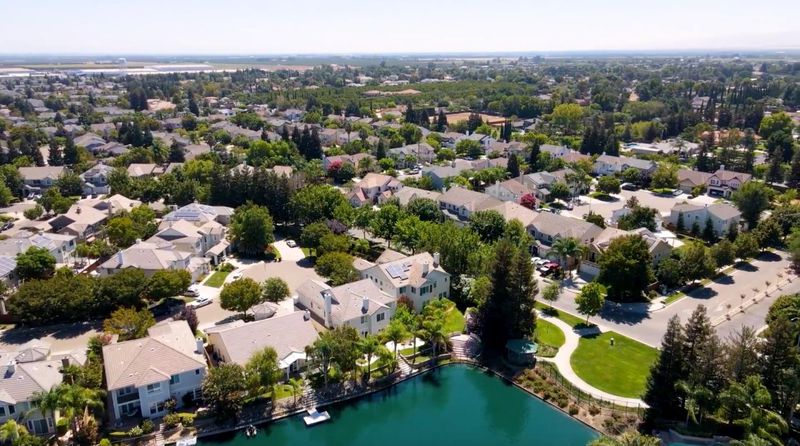
$1,299,000
3,586
SQ FT
$362
SQ/FT
2559 Neptune Court
@ Eastlake Circle - 20601 - Tracy, Tracy
- 4 Bed
- 3 Bath
- 3 Park
- 3,586 sqft
- TRACY
-

Welcome to desirable prestigious Hidden Lakes community in Vibrant Tracy City East facing lakefront home. Ride your boat from your backyard and enjoy this beautiful community 5 Bed , 3 Bath with Loft 3586 Sft 9547 Sft LOT. One full bed and Full Bath @ Downstairs Designed for Modern Living with Spiral Staircase with Open Floor Plan with Vaulted Living Room, Formal Dining area with french doors leading to the lakefront backyard . Separate and spacious Family room and kitchen combo with full of natural light overlooking the backyard and the lake Large Kitchen with all Modern amenities, Granite Counter tops with Full Backsplash , Large Pantry with Custom cabinets Large Master Suite has beautiful lake views, large windows, and hardwood floors. Primary bathroom has a stall shower and tub, a large walk-in closet with closet organizers. The loft can be used as a game room, study room, or a gym. Large driveway that will fit an RV or a boat. Desirable Tracy School district along close to trials , tennis courts and Shopping Malls Please Come and visit
- Days on Market
- 18 days
- Current Status
- Active
- Original Price
- $1,299,000
- List Price
- $1,299,000
- On Market Date
- Apr 11, 2025
- Property Type
- Single Family Home
- Area
- 20601 - Tracy
- Zip Code
- 95304
- MLS ID
- ML81997777
- APN
- 252-360-08
- Year Built
- 2003
- Stories in Building
- 2
- Possession
- COE
- Data Source
- MLSL
- Origin MLS System
- MLSListings, Inc.
Tom Hawkins Elementary School
Public K-8 Elementary
Students: 734 Distance: 0.8mi
Jecoi Adventure Academy
Private PK-7 Coed
Students: 7 Distance: 0.8mi
Gladys Poet-Christian Elementary School
Public K-8 Elementary
Students: 521 Distance: 1.0mi
Louis A. Bohn Elementary School
Public K-5 Elementary
Students: 420 Distance: 1.3mi
Jefferson School
Public 5-8 Middle
Students: 400 Distance: 1.3mi
Monticello Elementary School
Public K-4 Elementary
Students: 460 Distance: 1.5mi
- Bed
- 4
- Bath
- 3
- Double Sinks, Full on Ground Floor, Shower and Tub, Stall Shower, Tile, Tub, Tub in Primary Bedroom, Updated Bath
- Parking
- 3
- Attached Garage
- SQ FT
- 3,586
- SQ FT Source
- Unavailable
- Lot SQ FT
- 9,547.0
- Lot Acres
- 0.219169 Acres
- Kitchen
- Countertop - Stone, Dishwasher, Garbage Disposal, Island, Island with Sink, Oven - Double, Oven Range - Built-In, Oven Range - Gas, Pantry, Refrigerator
- Cooling
- Ceiling Fan, Central AC, Multi-Zone
- Dining Room
- Breakfast Bar, Breakfast Nook, Dining Area in Living Room, Skylight
- Disclosures
- Lead Base Disclosure, Natural Hazard Disclosure, NHDS Report
- Family Room
- Separate Family Room
- Flooring
- Carpet, Hardwood, Tile
- Foundation
- Reinforced Concrete
- Fire Place
- Gas Burning, Wood Burning
- Heating
- Gas, Heating - 2+ Zones
- Laundry
- Electricity Hookup (220V), Gas Hookup, Washer / Dryer
- Possession
- COE
- * Fee
- $105
- Name
- The Eastlake Homeowners Association
- Phone
- (916) 925-9000
- *Fee includes
- Maintenance - Common Area, Management Fee, and Reserves
MLS and other Information regarding properties for sale as shown in Theo have been obtained from various sources such as sellers, public records, agents and other third parties. This information may relate to the condition of the property, permitted or unpermitted uses, zoning, square footage, lot size/acreage or other matters affecting value or desirability. Unless otherwise indicated in writing, neither brokers, agents nor Theo have verified, or will verify, such information. If any such information is important to buyer in determining whether to buy, the price to pay or intended use of the property, buyer is urged to conduct their own investigation with qualified professionals, satisfy themselves with respect to that information, and to rely solely on the results of that investigation.
School data provided by GreatSchools. School service boundaries are intended to be used as reference only. To verify enrollment eligibility for a property, contact the school directly.
